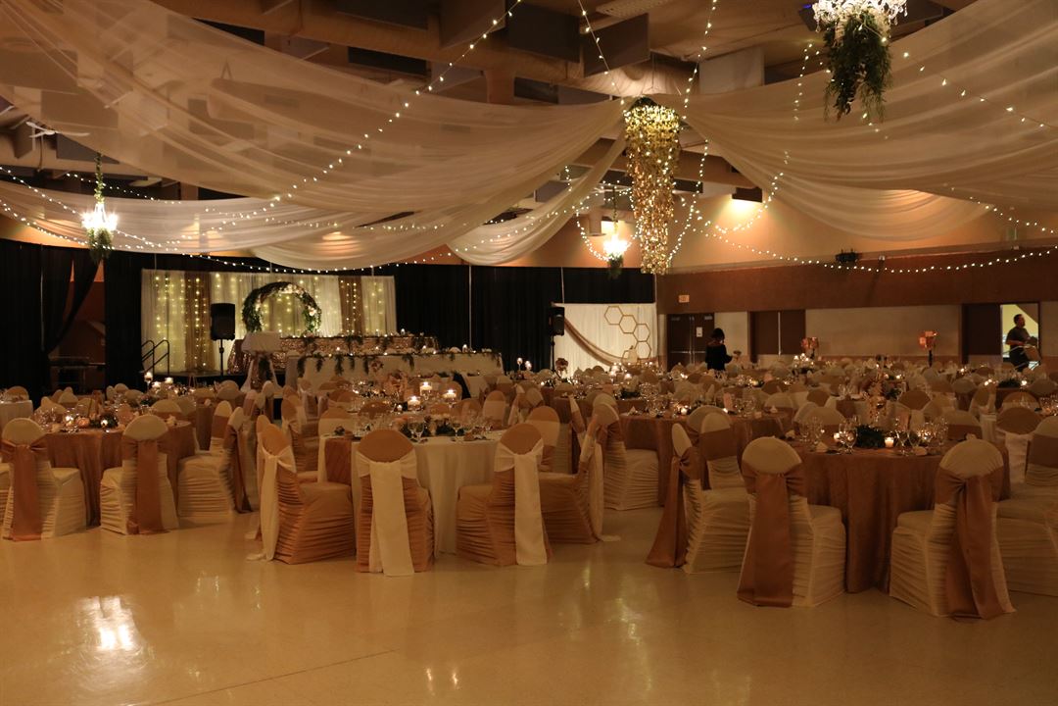
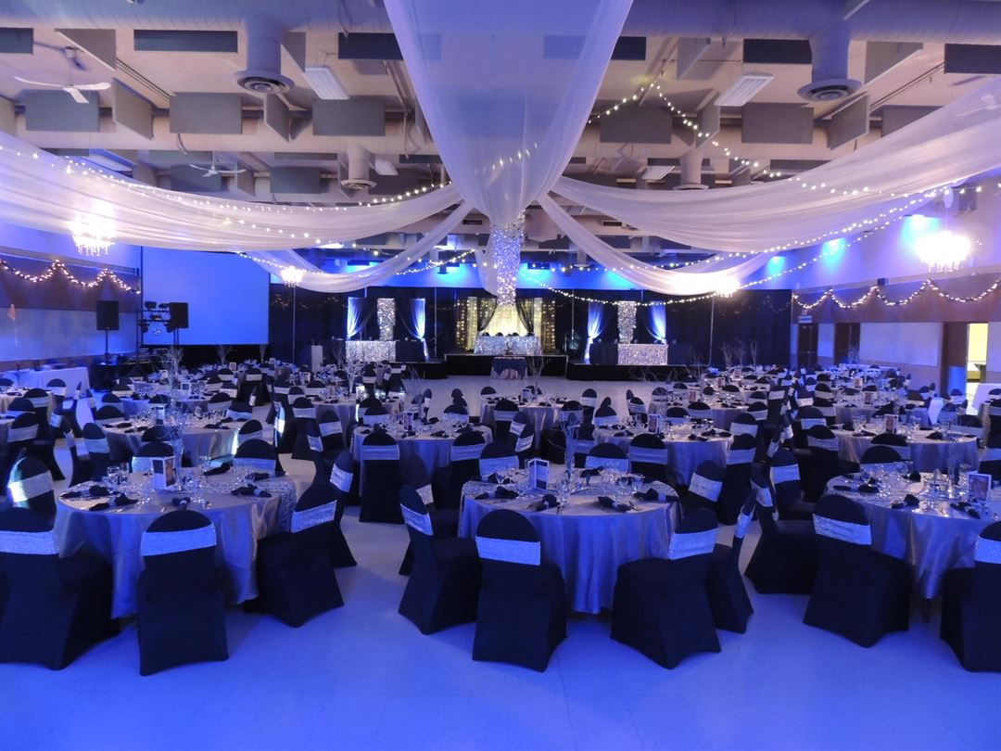
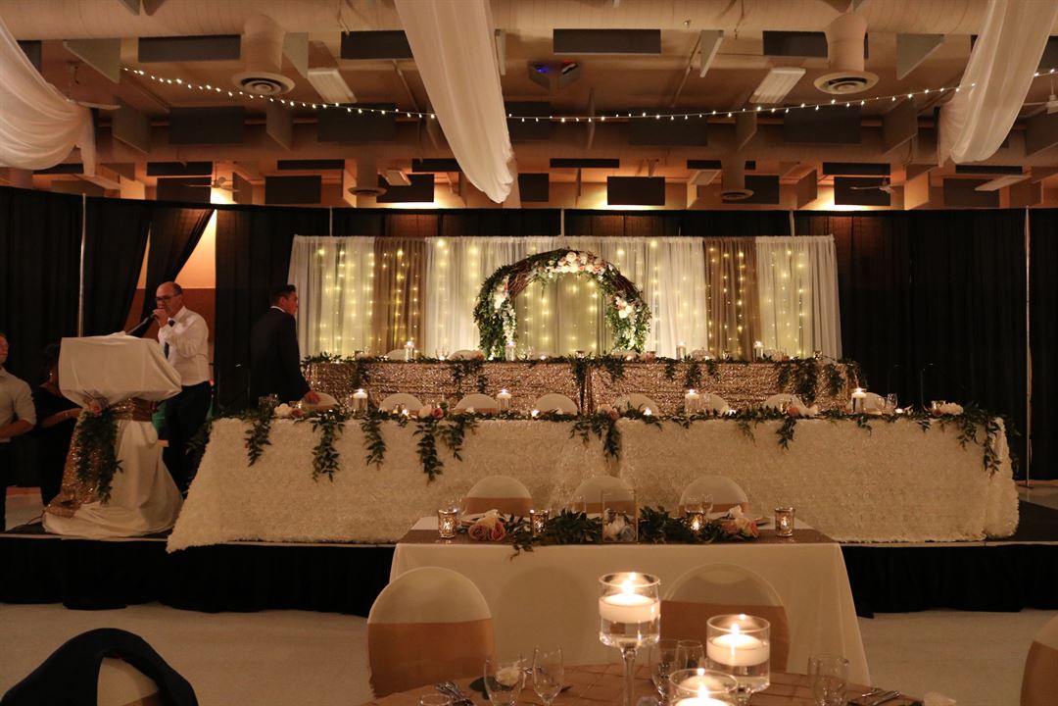
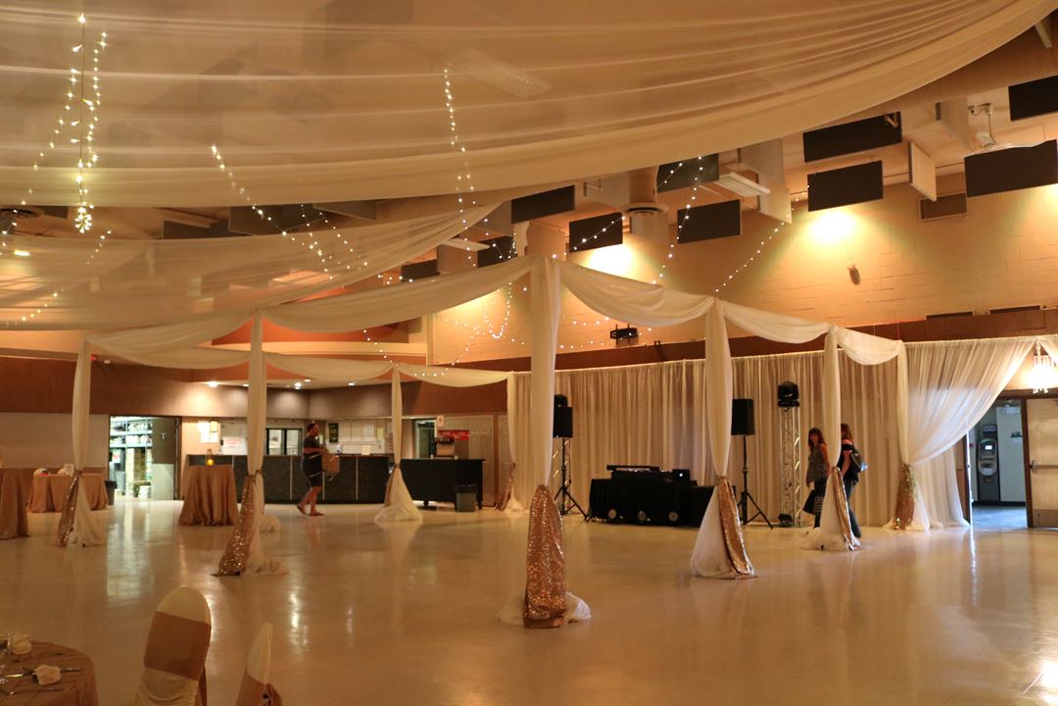
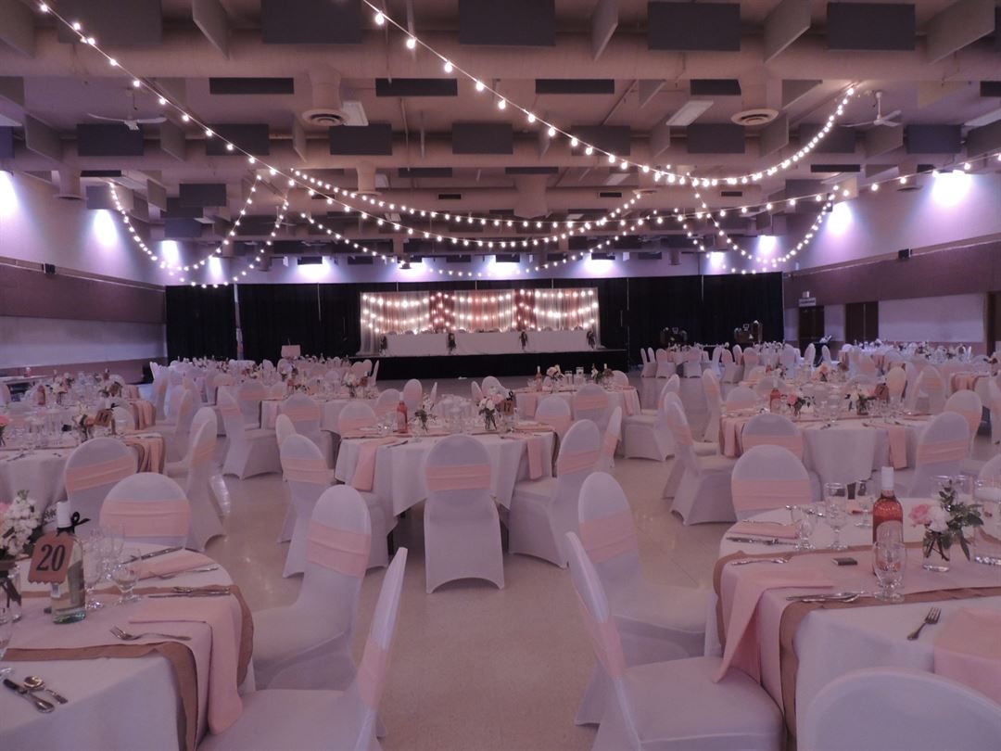











Lloydminster Agricultural Exhibition Association
5521 49 Ave, Box 690, Lloydminster, SK
8,190 Capacity
AVAILABLE SERVICES
- Full Concession
- Complete In House Catering
- Experienced Staff to Meet your Needs
- Consultation on Set Ups and Lay Out (Full Inventory of Rental Equipment Available)
- Staff to Assist with Event Planning
- Wash Rack Facility
- Penning Equipment Available (For any size/shape of show or sale)
THE GROUNDS
- On-Site Camping (Power & Water Service)
- Ample Parking Space, with new paved parking lot
- Halstead Downs 5/8 Mile Racetrack
- Colony Stadium (grandstand) holding 3,500 people
- 73 Acres of Land
- Heritage Square (park like setting)
- 2 Horse Rings with 70 box stalls in J.C. Tucker Barns
Event Spaces








General Event Space

Additional Info
Venue Types
Amenities
- ADA/ACA Accessible
- On-Site Catering Service
- Wireless Internet/Wi-Fi
Features
- Max Number of People for an Event: 8190
- Number of Event/Function Spaces: 13
- Total Meeting Room Space (Square Meters): 1.2