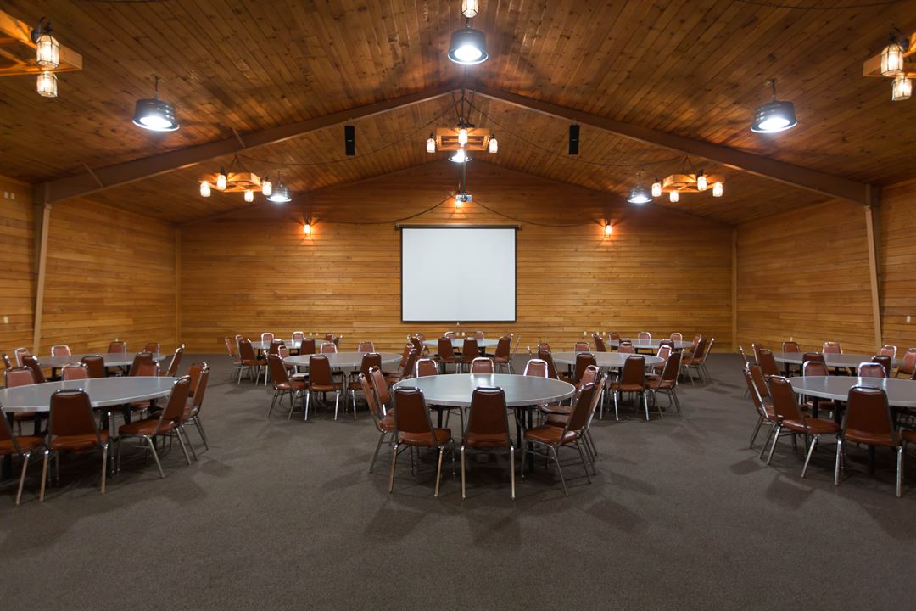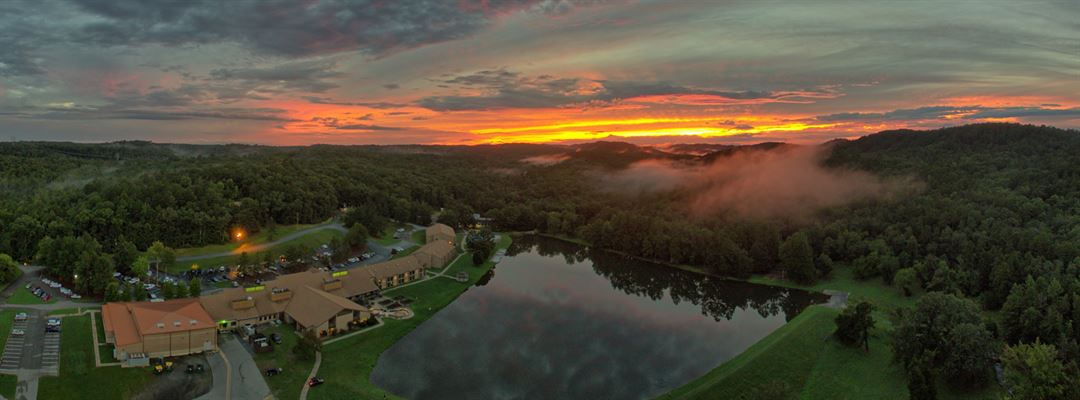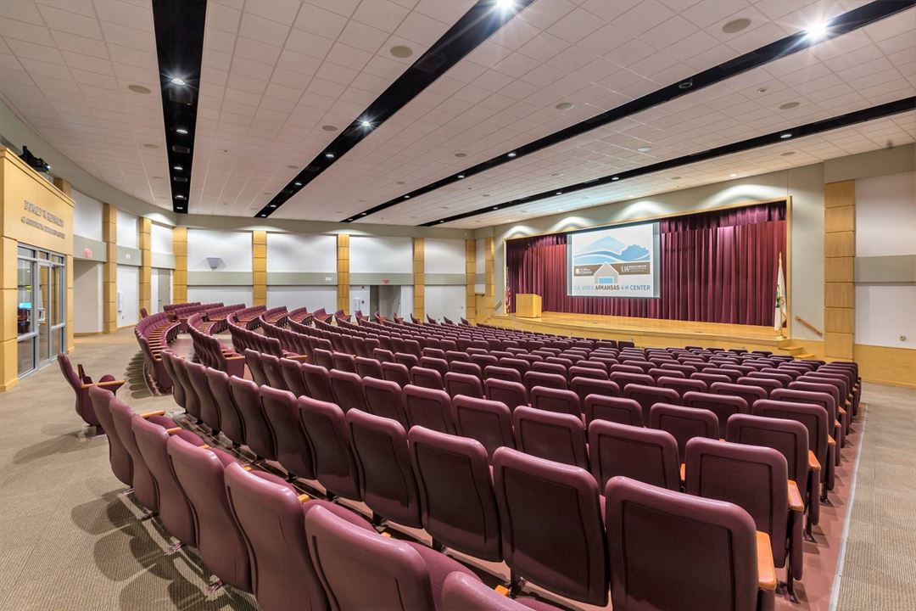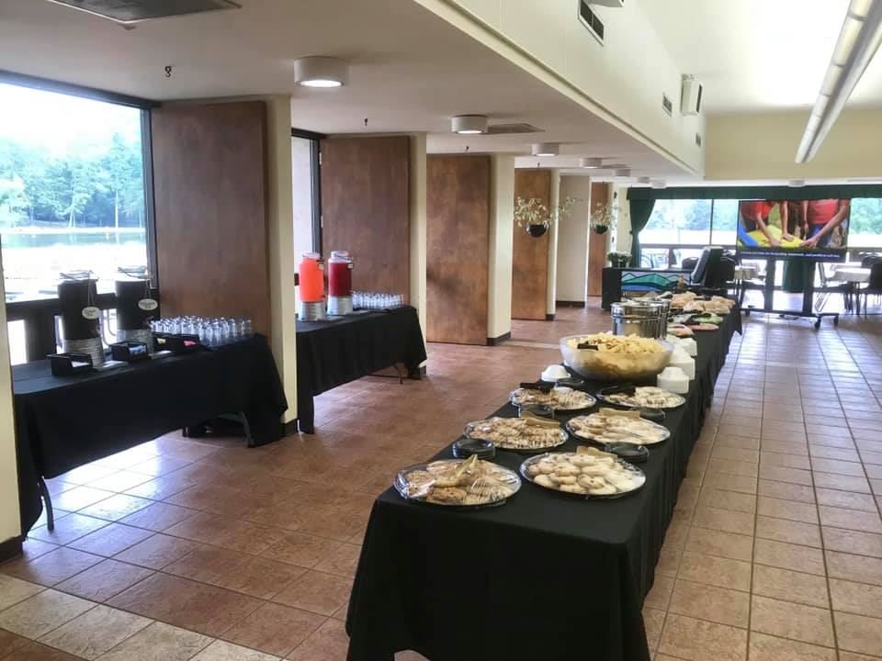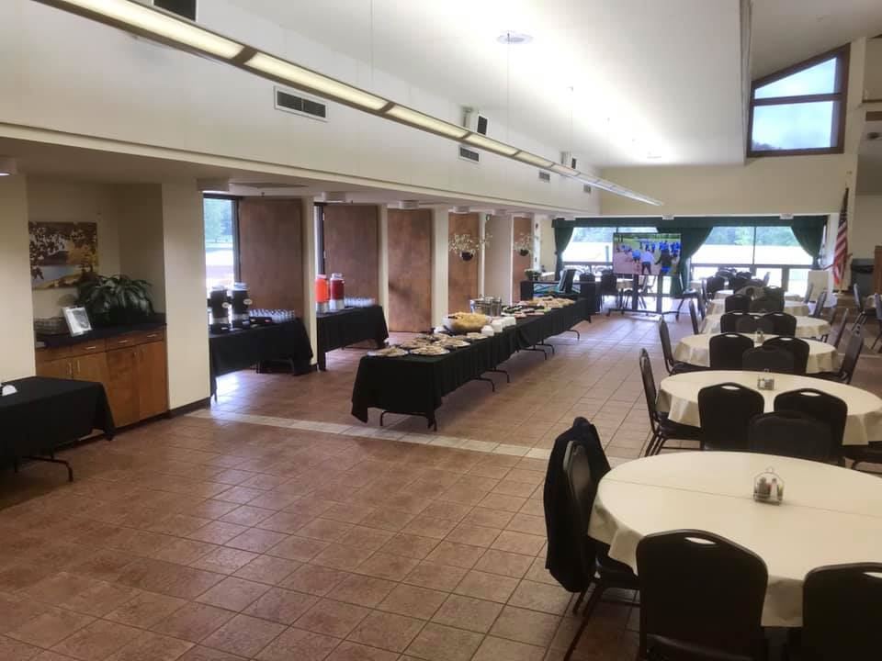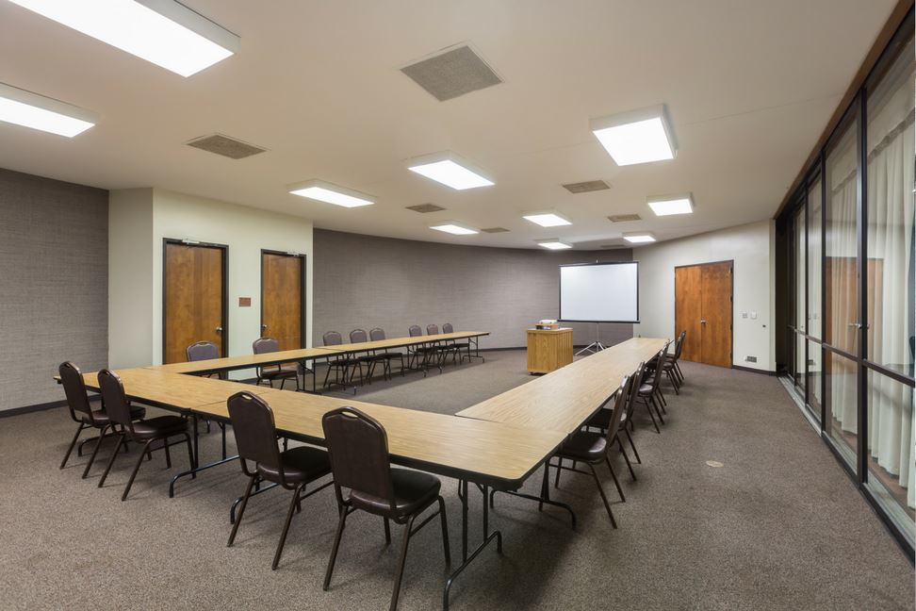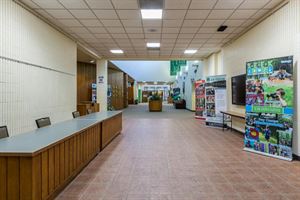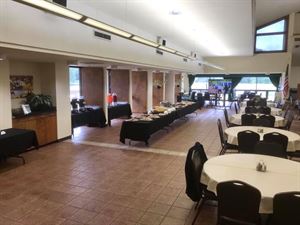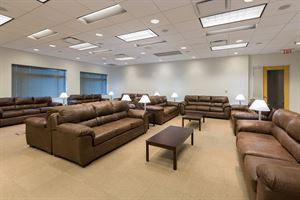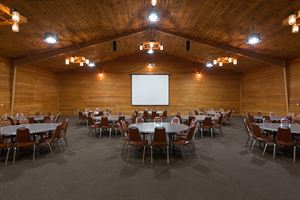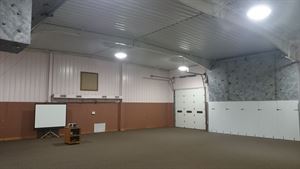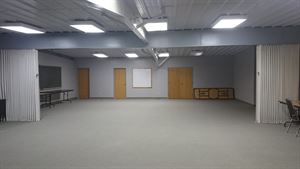About The Vines Center
The Vines Center is nestled in the foothills of the Ouachita Mountains just 10 miles west of Little Rock. This spectacular setting is an ideal location for conferences, retreats, meetings, workshops and training sessions. The Vines Center features 17 meeting rooms accommodating 5 to 500 along with lodging, a dining hall serving breakfast lunch and dinner, and fully customizable programs providing valuable and challenging team building.
With endless opportunities both indoor and outdoor, we can provide your group an experience like no other.
Event Pricing
Complete Meeting Package
Attendees: 10-500
| Pricing is for
meetings
only
Attendees: 10-500 |
$36 - $293
/person
Pricing for meetings only
Event Spaces
The Main Center
The Main Center Dining Hall
The Main Center Social Area
Cabe Hall
Feland Hall (Downstairs)
Feland Hall (Upstairs)
Venue Types
Amenities
- ADA/ACA Accessible
- On-Site Catering Service
- Outdoor Function Area
- Outdoor Pool
- Waterfront
- Waterview
- Wireless Internet/Wi-Fi
Features
- Max Number of People for an Event: 500
- Number of Event/Function Spaces: 17
- Total Meeting Room Space (Square Feet): 30,000
