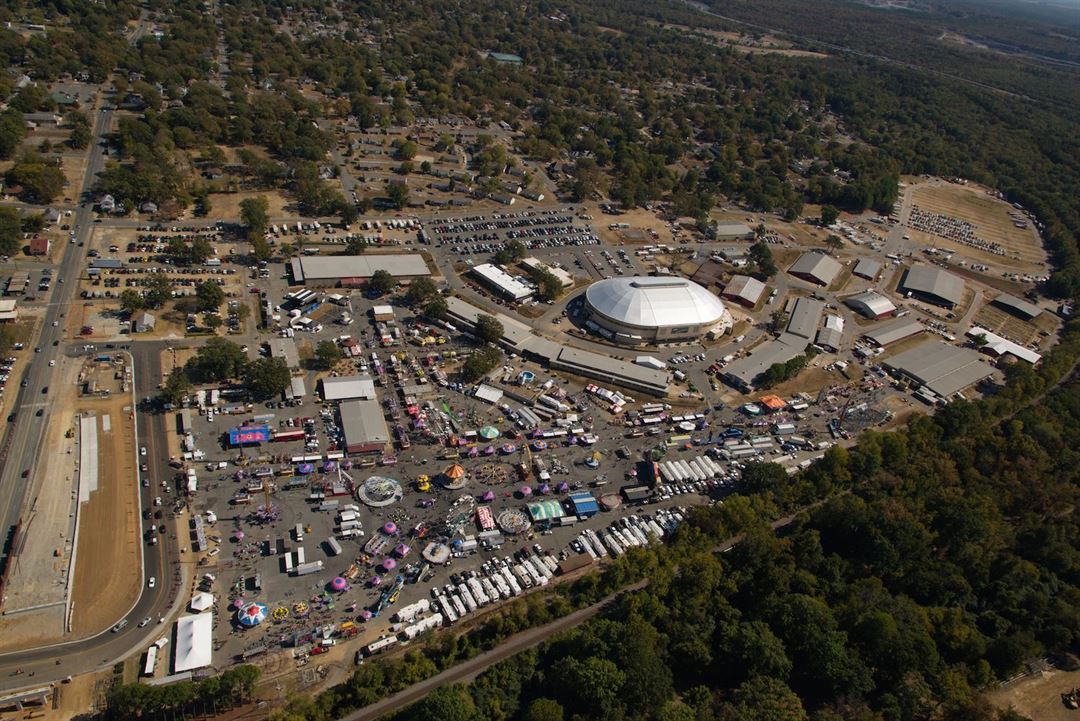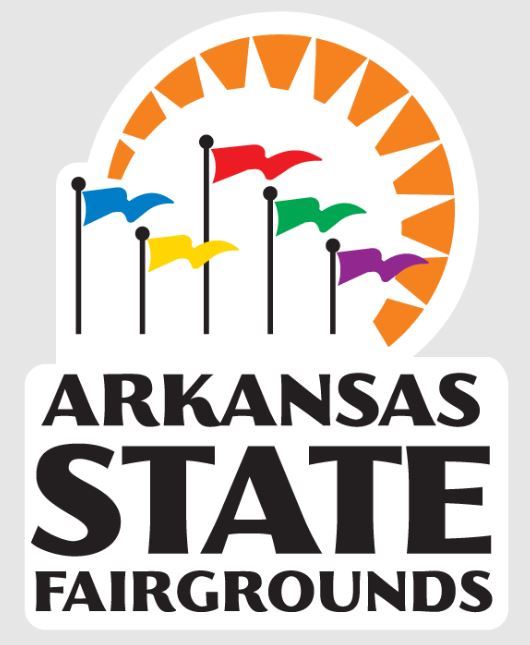

Arkansas State Fairgrounds
2600 Howard St, Little Rock, AR
90,000 Capacity
$500 to $5,000 / Event
If you're planning an event, we have everything you need to make it a success. At the Arkansas State Fair Complex, we have over 120,000 square feet of event space, a Coliseum with seating for 10,000 people, meeting facilities with an average seating for 4,000 people and ties for almost 500 cattle.
Our versatile, 140-acre, 6-building complex can host any kind and size of event. From a small meeting to a large convention, from a sporting event to a concert and from a horse show to a black-tie celebration, the Arkansas State Fair Complex is your facility of choice in Central Arkansas.
The State Fair Complex is only five minutes from downtown Little Rock and a short drive from the Clinton National Airport. The Complex features paved, controlled and lighted parking to handle the large crowds. You'll also find one of the region's best service and support groups for entertainment, sound, lighting, food and decorations.
Event Pricing
Arkansas Building Rental
500 people max
$500 per event
Arkansas Farm Bureau Arts & Crafts Building Rental
500 people max
$500 per event
Cattle Barns Rental
$500 per event
Farm & Ranch Building Rental
500 people max
$500 per event
Equestrian Center Rental
1,000 people max
$750 per event
Hall of Industry Rental
3,000 people max
$1,200 per event
Midway Rental
$1,500 per event
Barton Coliseum Rental
10,195 people max
$5,000 per event
Event Spaces




General Event Space


Outdoor Venue

Outdoor Venue


General Event Space
Additional Info
Neighborhood
Venue Types
Amenities
- Outdoor Function Area
- Wireless Internet/Wi-Fi
Features
- Max Number of People for an Event: 90000
- Total Meeting Room Space (Square Feet): 120,000