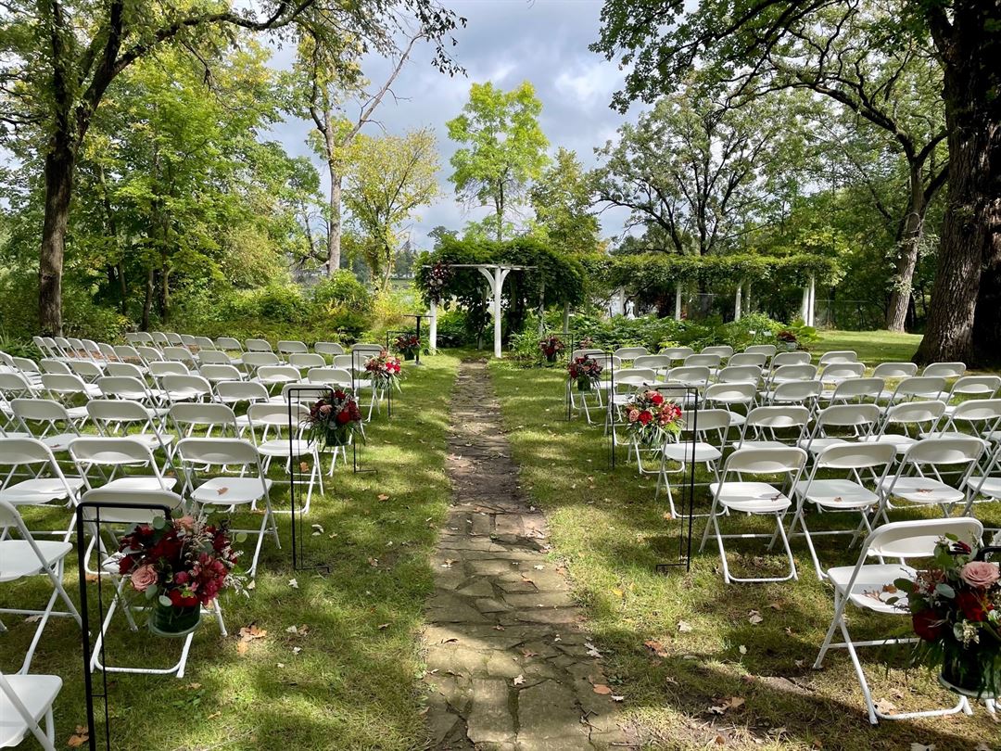
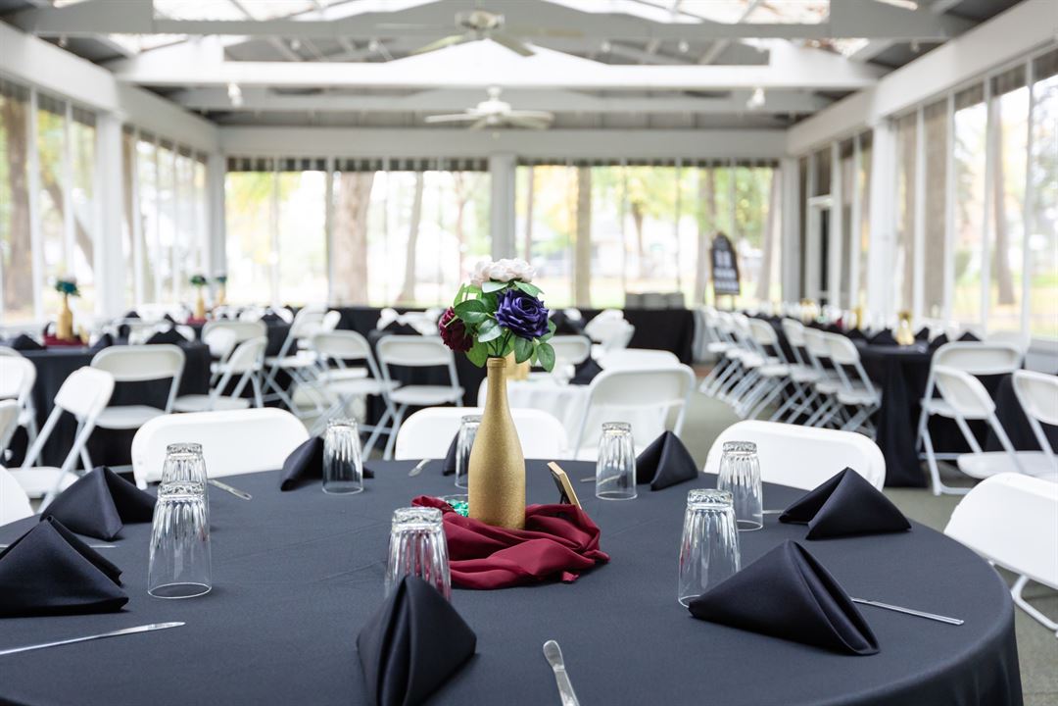
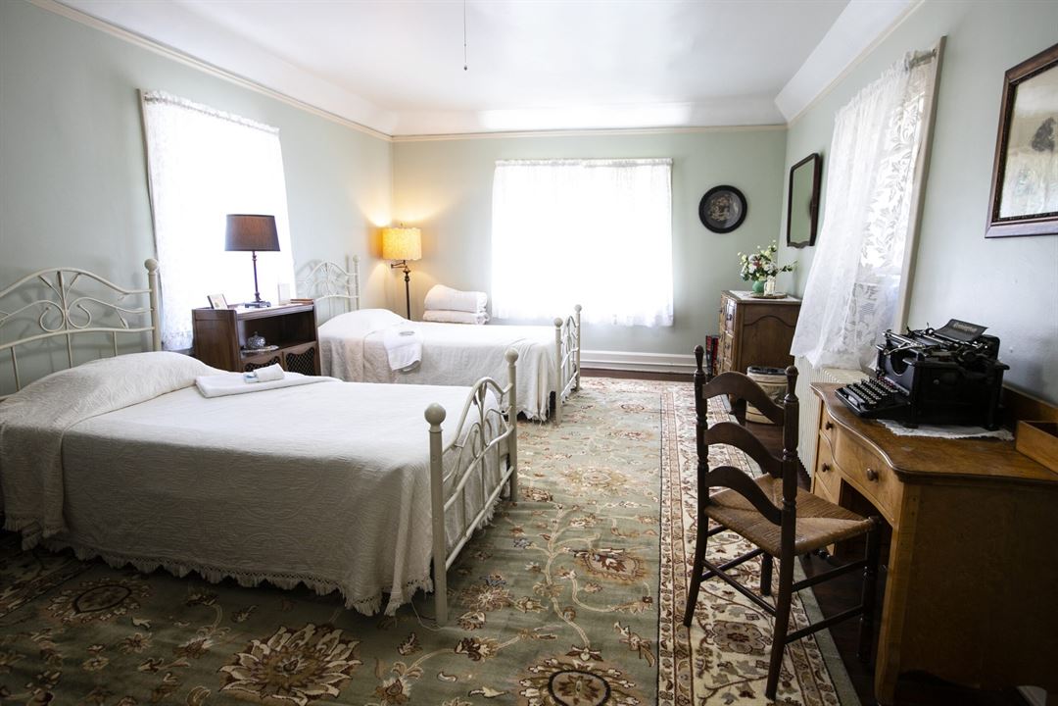
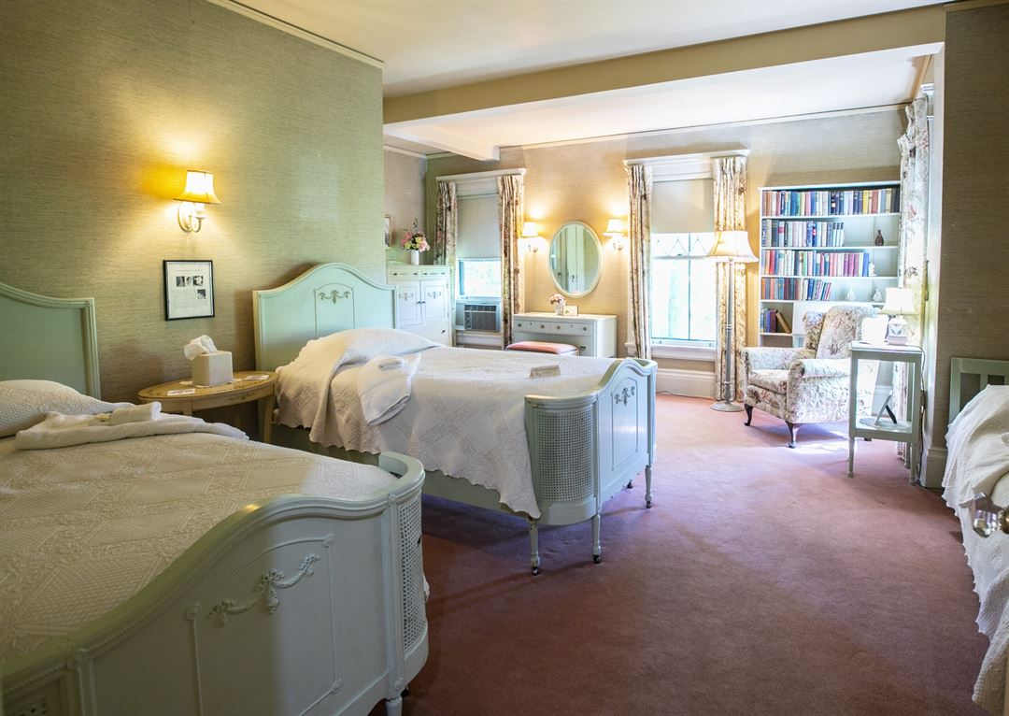
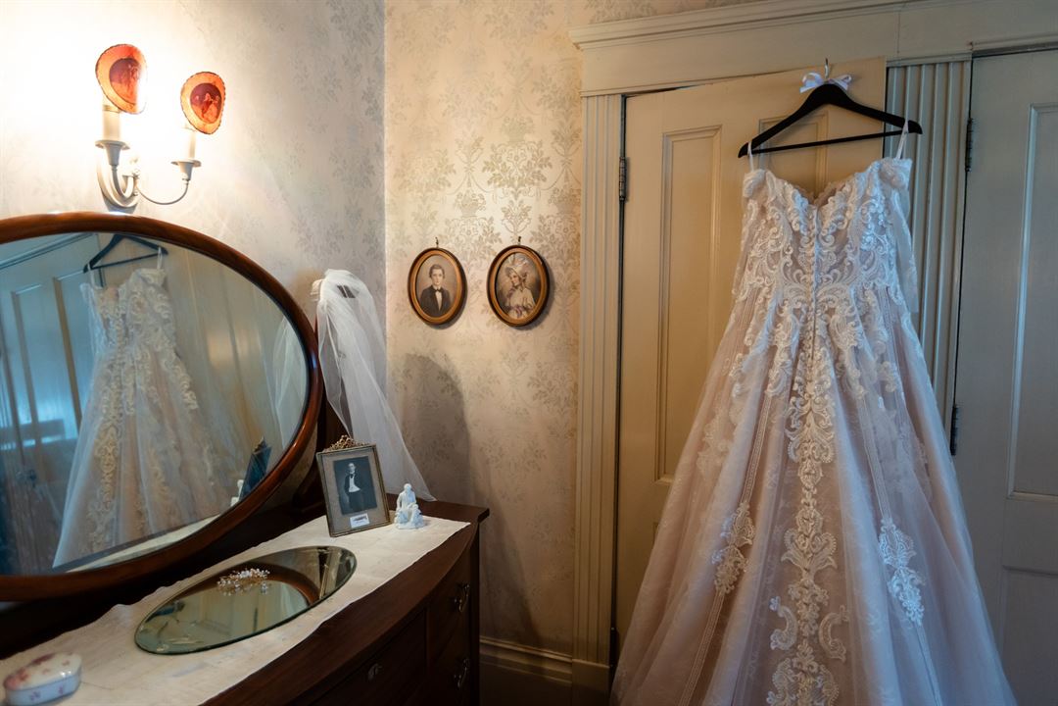










Linden Hill Historic Estate
608 Highland Avenue, Little Falls, MN
300 Capacity
$1,499 to $3,499 / Wedding
Whether you envision for a lush garden backdrop, or the atmosphere of an elegant mansion, Linden Hill provides an historic setting for a uniquely memorable celebration.
The estate's manicured grounds of majestic oaks, basswoods (aka linden trees, for which the estate was named), lush gardens and blooming flowers, with the serene Mississippi River flowing in the background create memorable garden weddings. At the other end of the spectrum, the historic Musser mansion, with its elegant parlor, dramatic dining area, heirloom-filled rooms, and awe-inspiring views produce stunning weddings right out of a movie scene. From the rehearsal dinner to the final dance, you can hold all of your wedding festivities in one beautiful, historic and magical place.
Event Pricing
Wedding Packages (November-April)
75 people max
$1,499 per event
Wedding Packages (May-October)
300 people max
$3,499 per event
Event Spaces
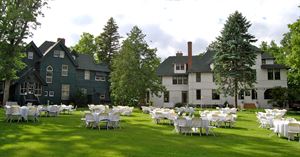
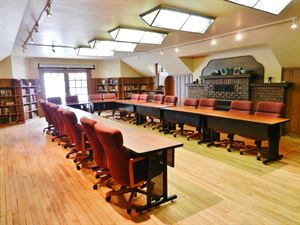
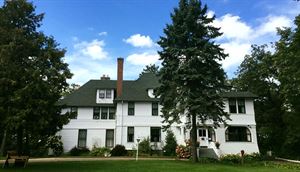
General Event Space
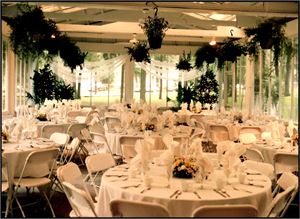
Additional Info
Venue Types
Amenities
- Fully Equipped Kitchen
- Outdoor Function Area
- Outside Catering Allowed
- Waterview
- Wireless Internet/Wi-Fi
Features
- Max Number of People for an Event: 300
- Special Features: Linden Hill Hirtoric Estate is a riverside property featuring 9-acres of sprawling lawns and gardens, two historic mansions and a screened-in pavilion building.