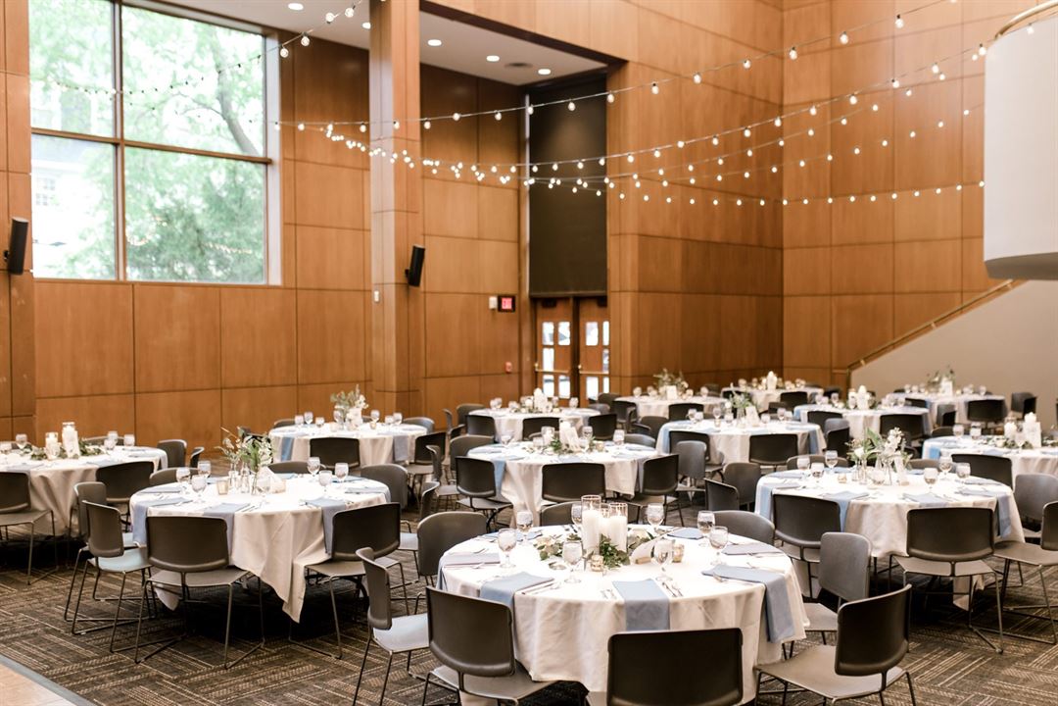
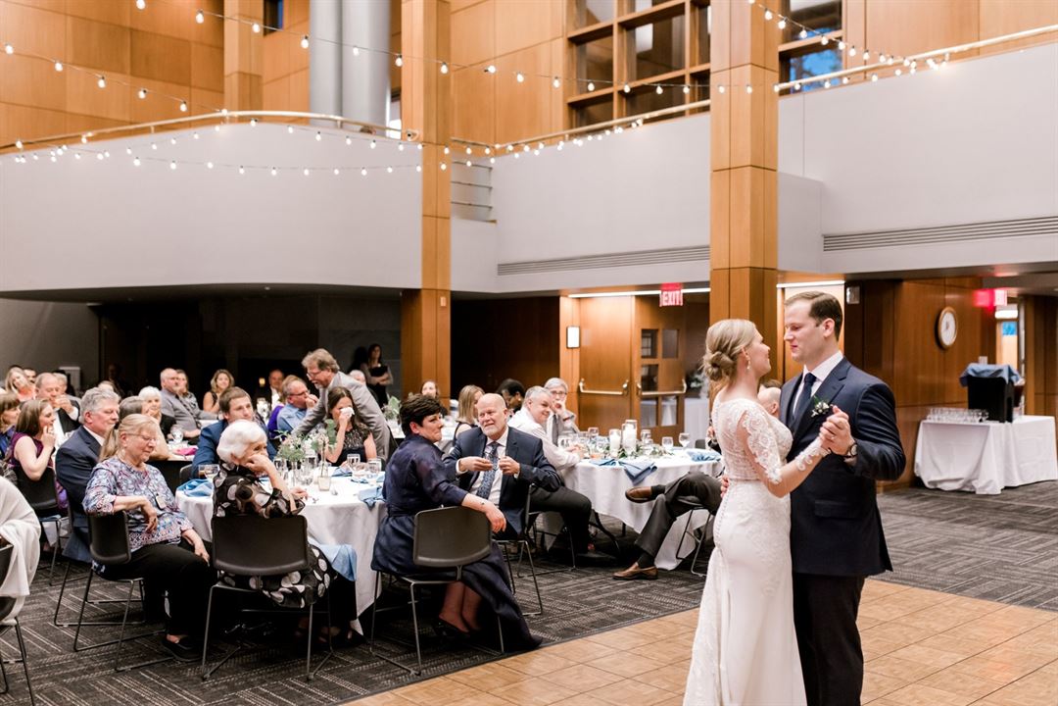
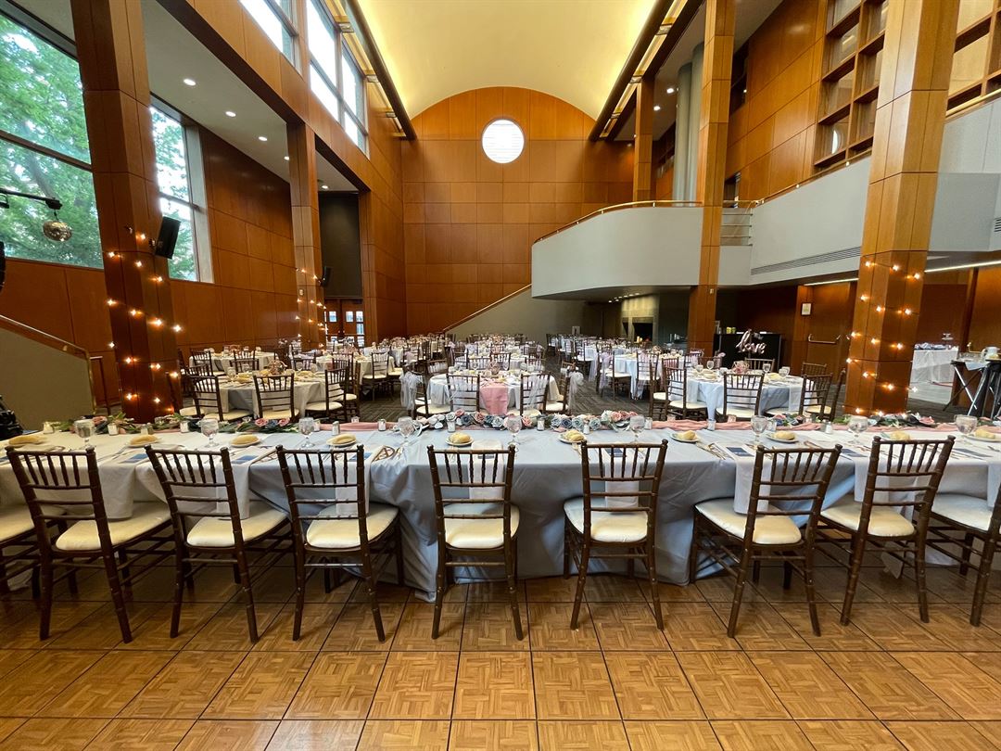

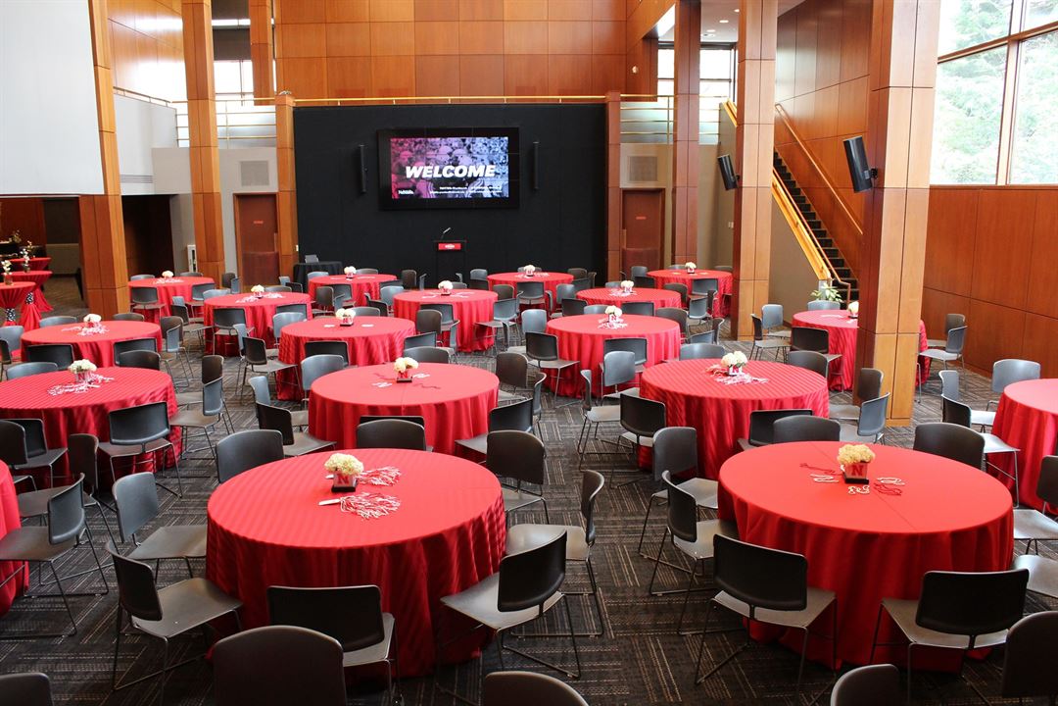














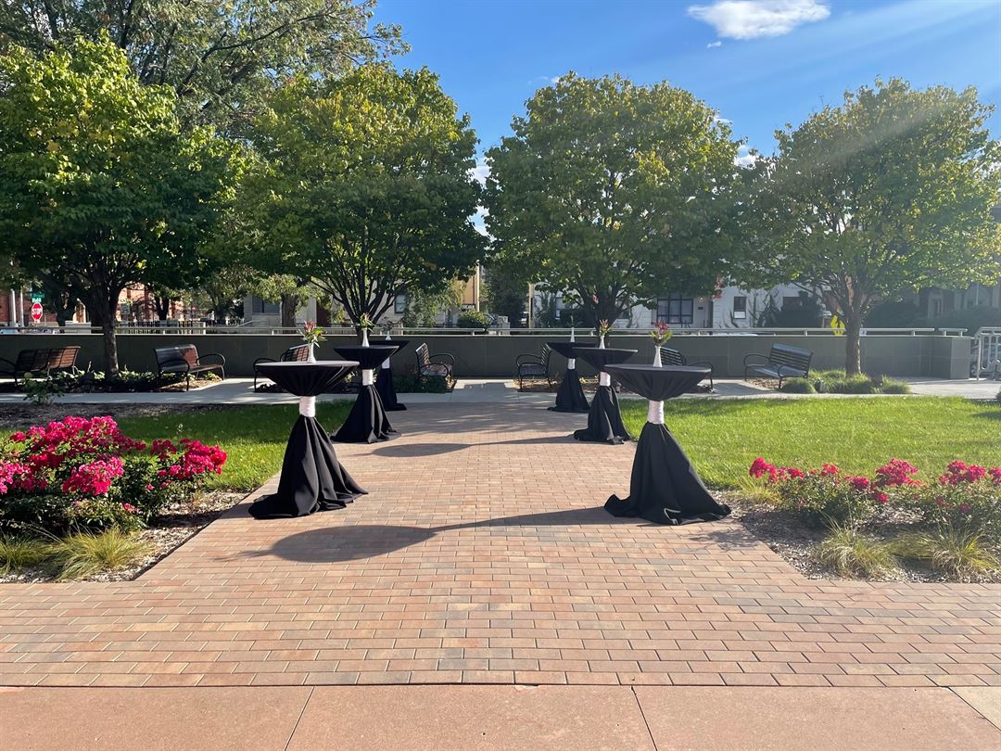
Wick Alumni Center
1520 R Street, Lincoln, NE
275 Capacity
The Wick Alumni Center, home to the Nebraska Alumni Association, is a campus gem. Completed in 1985 by award-winning New York City firm Gwathmey/Siegel & Associates, the three-story building contains 30,000 square feet and features contemporary design.
The Wick is available for event rentals and can accommodate up to 275 guests. The centerpiece of the Wick Alumni Center is the stunning Pascale Great Hall with vaulted ceilings, rich mahogany paneling, and magnificent windows. Our spaces include A/V capabilities, flexible seating arrangements, and an event manager on-site to ensure your event runs smoothly. In addition, we offer a choice of four outstanding local caterers who are already familiar with our space and team.
Event Spaces





Additional Info
Amenities
- ADA/ACA Accessible
- Outdoor Function Area
- Wireless Internet/Wi-Fi
Features
- Max Number of People for an Event: 275
- Total Meeting Room Space (Square Feet): 30,000