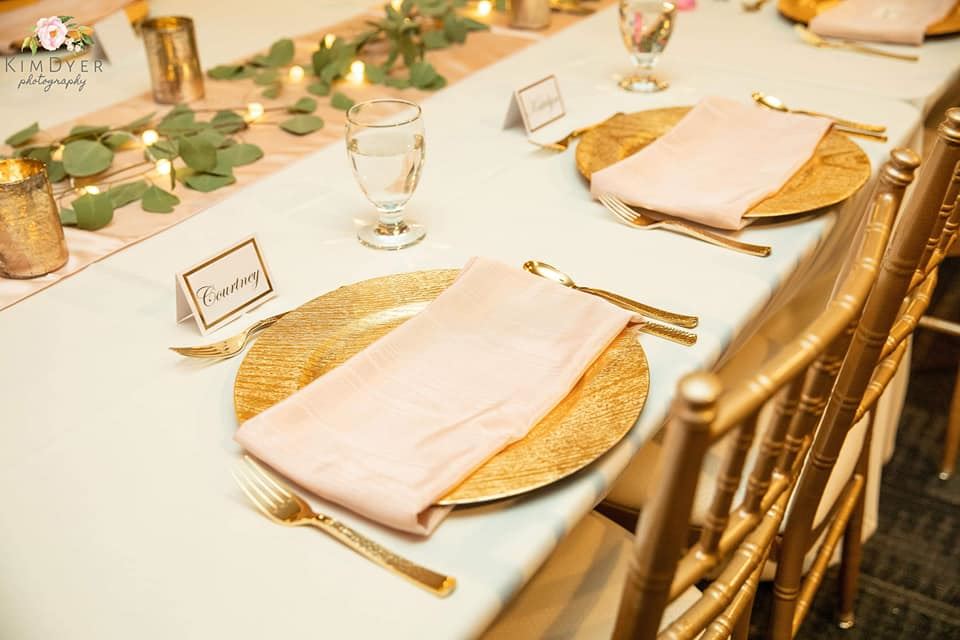
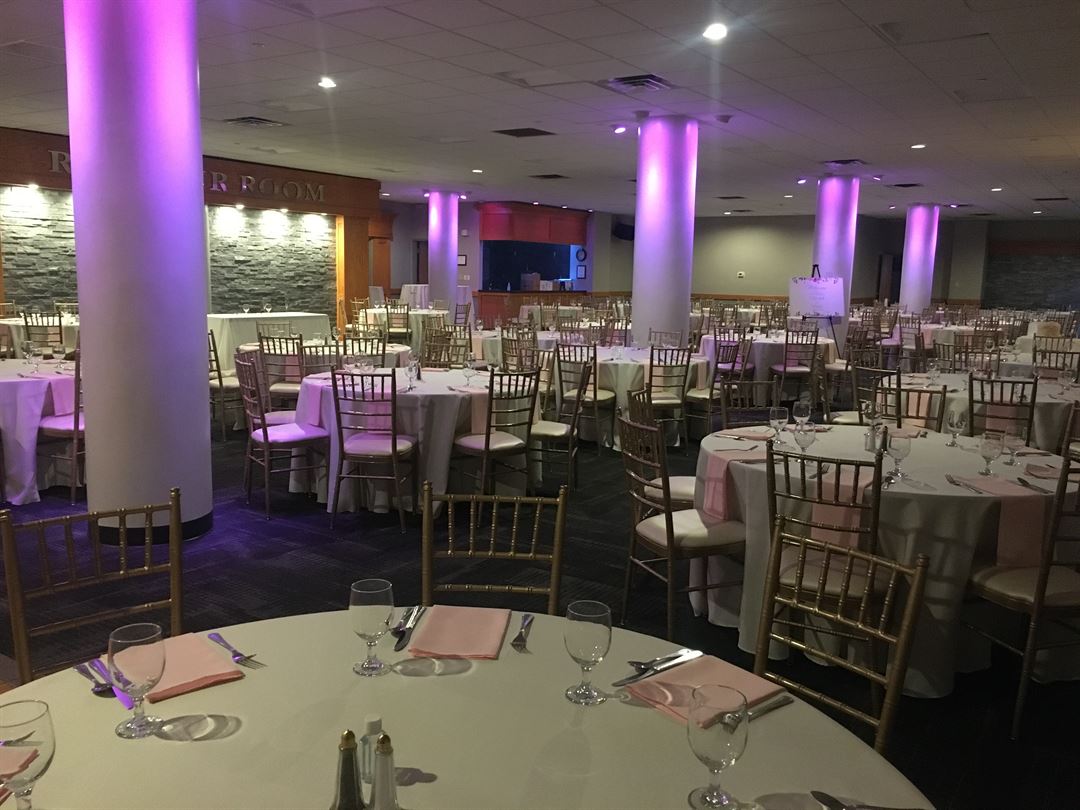
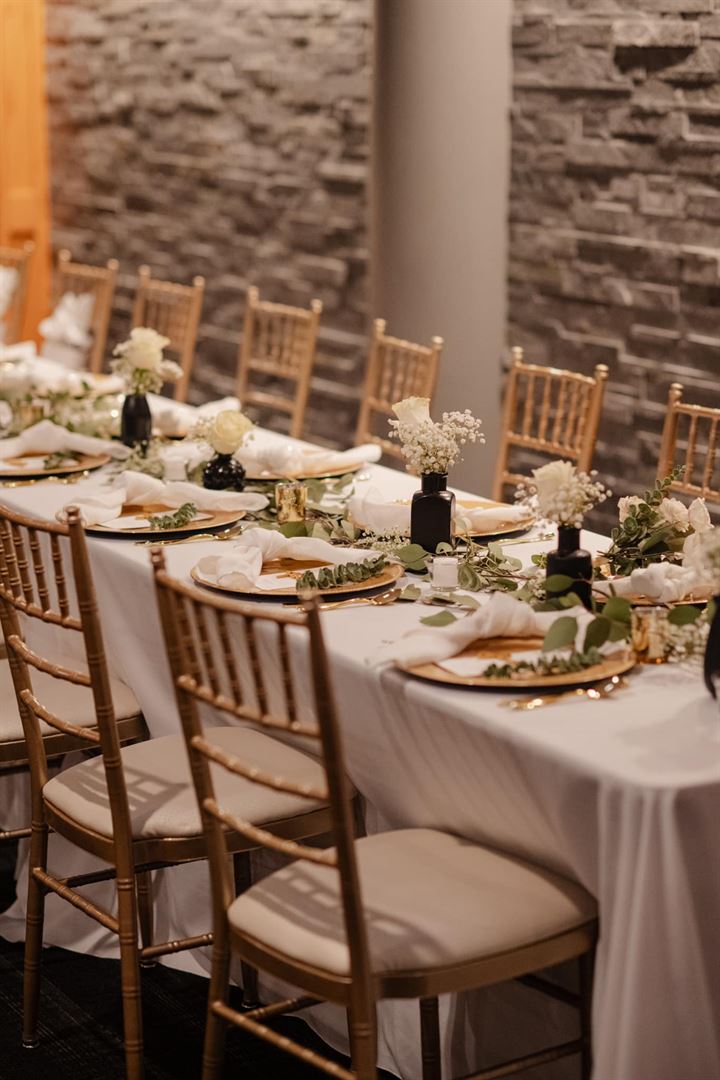
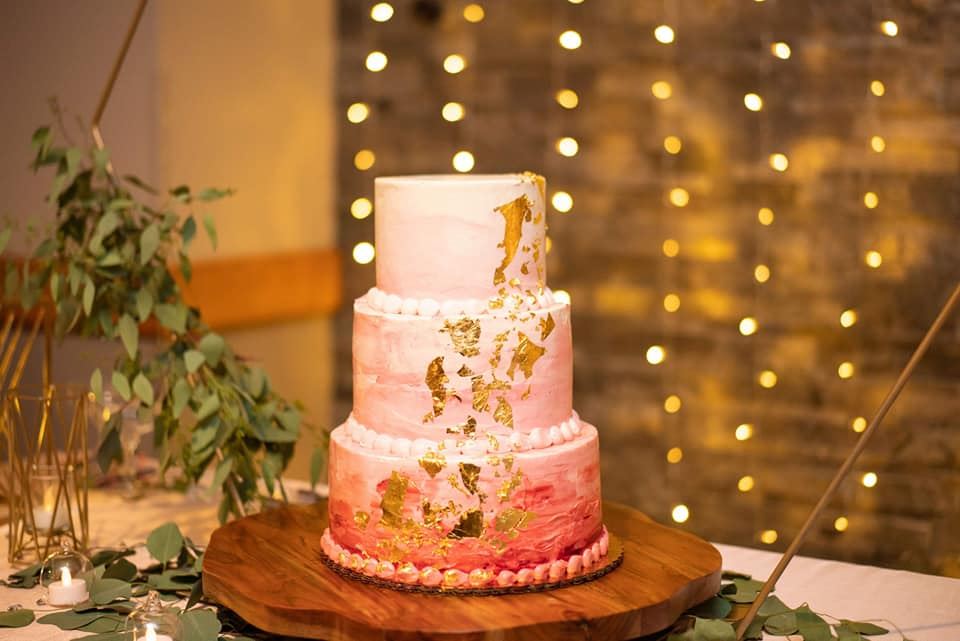
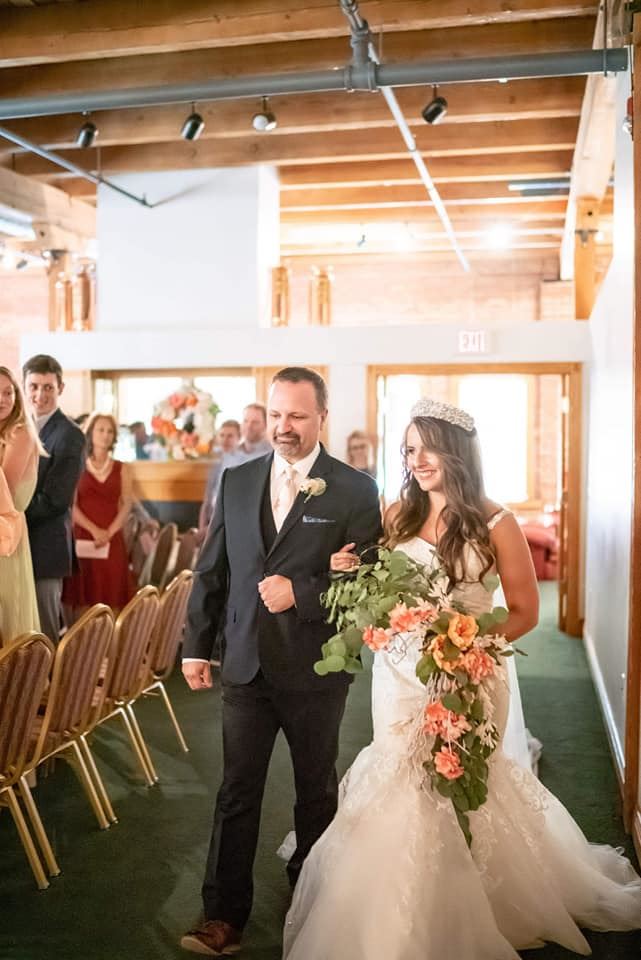
























































The Apothecary Lofts & Ridnour Room
140 N. 8th Street, Lincoln, NE
300 Capacity
$975 to $3,575 / Wedding
The Apothecary Lofts and Ridnour Room are three absolutely gorgeous venues nestled inside the Apothecary Building at 140 N. 8th Street, in the heart of Lincoln's Historic Haymarket District.
Our quality and affordability are what set us apart from everyone else. We are proud to be the ONLY 1st Class facilities who provide you with the flexibility to select any caterer to fit your taste and budget. We also offer the option for you to self-cater your special occasion (including bringing in your own alcohol) at no additional cost!
All three venues are provided with elegant round tables and beautiful chairs. Each facility will be set up according to your instructions and our Event Coordinator will assist you with all the details to ensure your event is exactly as you envision.
Event Pricing
South Apothecary Loft
300 people max
$975 - $2,725
per event
North Apothecary Loft
300 people max
$1,475 - $3,225
per event
Ridnour Room
300 people max
$1,575 - $3,575
per event
Availability (Last updated 7/25)
Event Spaces
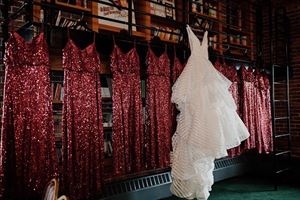
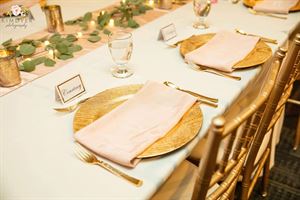
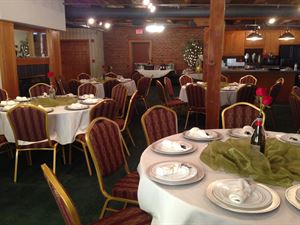
Recommendations
Great venue, mazing to work with!
— An Eventective User
from Lincoln, NE
My husband and I had our wedding reception at the Apothecary, and it was great! The space is a beautiful, historic building with exposed brick and uplights as well as plenty of chairs, tables, a buffet room, and dancing space; it has a vintage, city vibe, which I loved. The owners were super easy to work and communicate with. Crystal gave us a tour, walked us through the contract, clearly communicated expectations, and was available to answer the many questions I had during the planning process. One of the main reasons we chose The Apothecary was because of their relaxed catering policy. You have the freedom to choose any caterer or even cater the wedding yourself (including drinks), unlike many wedding reception venues in Lincoln. We chose to cater the wedding ourselves. Even though it was a lot of work, it was a huge blessing as we saved so much money in the long run. The only thing downside to having our reception at The Apothecary was that we could not start set up until 9 am, which made the timeline for the day feel right and rushed. We wished we could have started an hour or couple hours earlier. Additionally, since the venue is downtown, guests may have trouble finding parking if the event is on the weekend or going on during another big event. Overall though, I recommend using this venue for their affordable prices, beautiful space, flexible catering options, and super nice, communicative owners.
Additional Info
Neighborhood
Venue Types
Amenities
- ADA/ACA Accessible
- Fully Equipped Kitchen
- Outside Catering Allowed
- Wireless Internet/Wi-Fi
Features
- Max Number of People for an Event: 300
- Number of Event/Function Spaces: 3
- Special Features: Complete vendor flexibility Handicap accessible Audio/Visual Equipment Tables and Chairs Overnight Accommodations