Embassy Suites Lincoln
- Map
-
Phone
402-473-4712
- www.hilton.com
- Capacity: 600 people
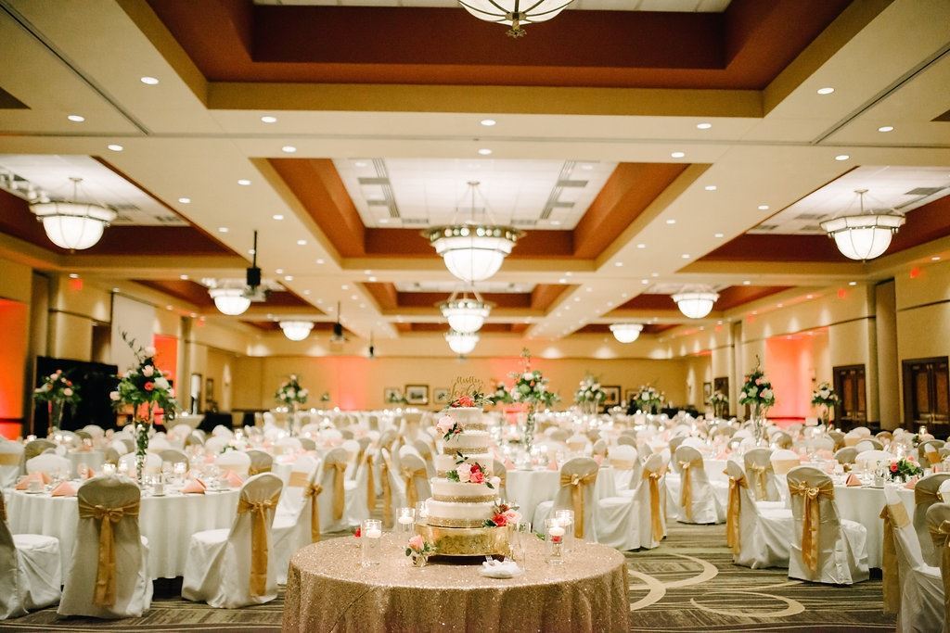
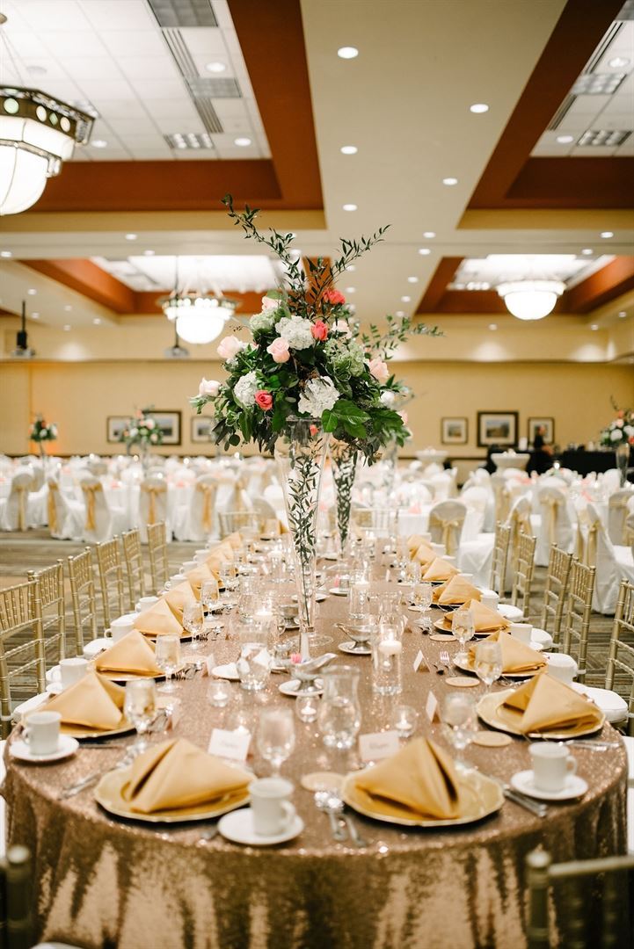
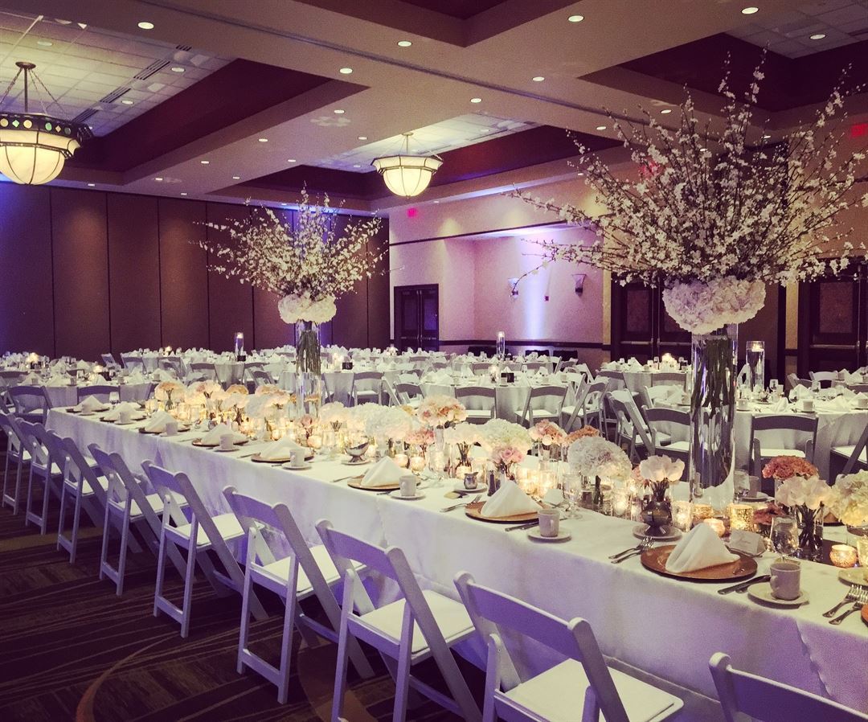
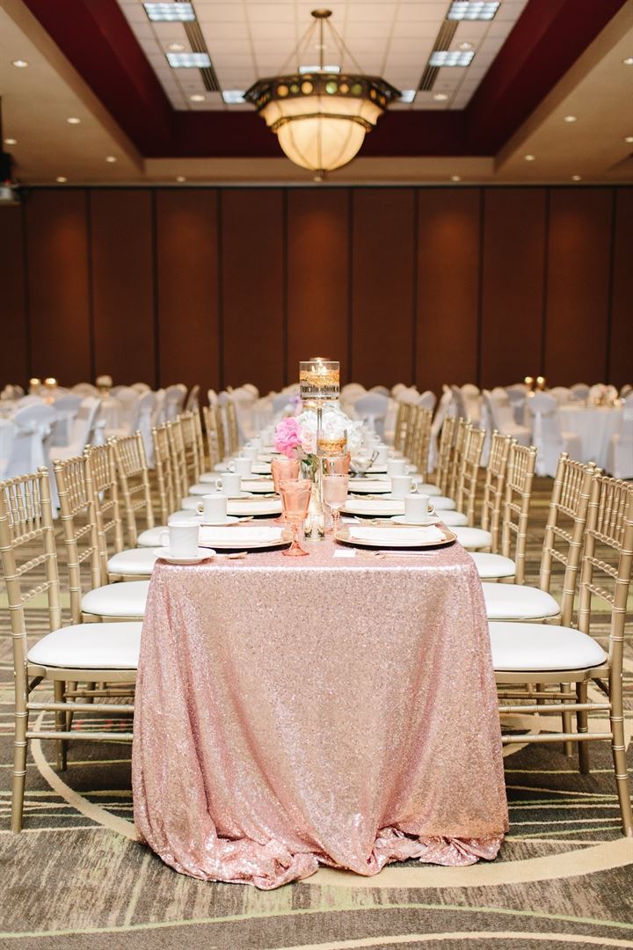
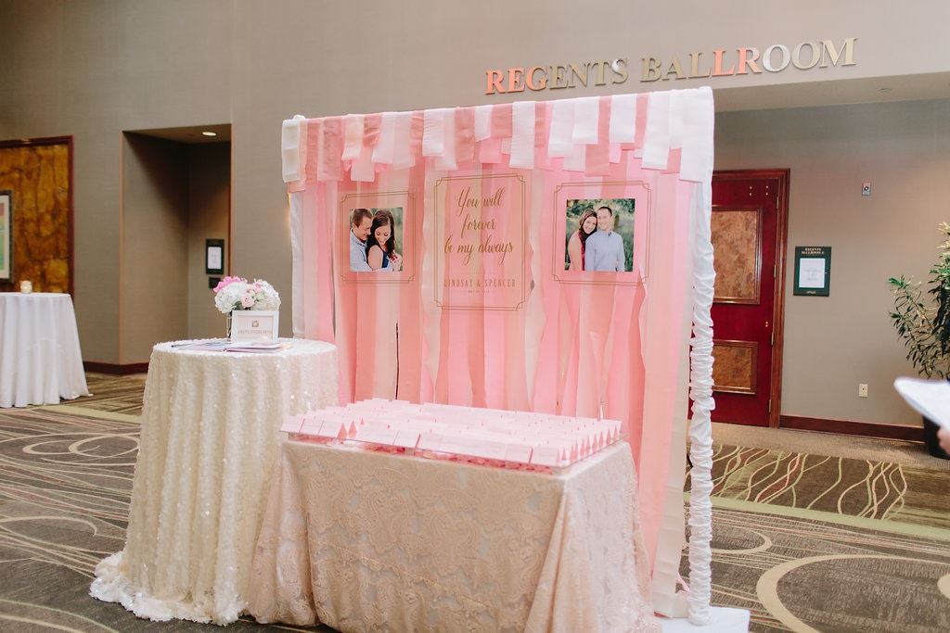










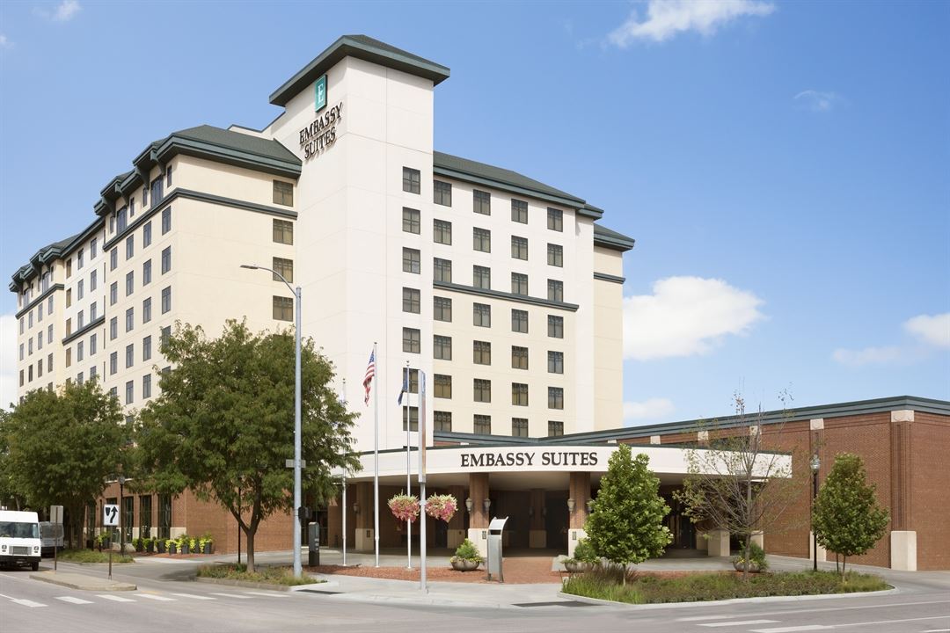
Embassy Suites Lincoln
About Embassy Suites Lincoln
Event Pricing
Pricing for all event types
Prices may exceed $100,000 depending on scope of the event.
Pricing for weddings only
(1) hour welcome reception to include: Cocktail hour with hosted beer and house wine Choice of two: - international and domestic cheese display - spinach & artichoke dip with tortilla chips and grilled flatbread -seasonal fresh fruit display with yogurt dip -crudite of vegetable display with peppercorn ranch dip Unlimited soda package Choice of black, white or ivory chair covers Coordinating color chair ties and color linen napkins -complimentary wedding night suite for the bride & groom -discounted group rate for wedding guests -exquisitely appointed ballroom including draped gift, guest book, cake & head tables -large round dining tables draped with floor length black or white linens -round mirror centers with three votive candles -dance floor & staging -toast for head table and two parents tables -wedding cake cutting -wedding audio visual support package: - lcd projector - screen - dvd player - hand-held microphone
Terms and Conditions
Please contact us for complete terms & conditions
Pricing for weddings only
(1) hour welcome reception | with hosted premium bar service, signature drink, head table toast (1) hour welcome reception station to include: Choice of (2): - international and domestic cheese display with crackers and flatbread -seasonal fresh fruit display with yogurt dip -crudite of vegetable display with peppercorn ranch dip -spinach & artichoke dip with tortilla chips and grilled flatbread Choice of (2) butler passed hors d'oeuvres Late night barista coffee station Unlimited soda package Choice of black, white or ivory chair covers Coordinating color chair ties and color linen napkins -complimentary wedding night suite for the bride & groom -discounted group room rate for wedding guests -exquisitely appointed ballroom including draped gift, guest book, cake & head tables -large round dining tables draped with floor length black or white linens -round mirror centers with three votive candles -dance floor & staging -toast for head table and two parents tables -wedding cake cutting -wedding audio visual support package: - lcd projector - screen - dvd player - hand-held microphone
Terms and Conditions
Please contact us for complete terms & conditions
Pricing for weddings only
(1) hour welcome reception | with hosted super premium bar service, signature drink, head table toast (1) hour welcome reception station to include: Choice of (2) - international cheese & fruit display -seasonal fresh fruit display with yogurt dip -crudité of vegetable display with peppercorn ranch dip -spinach & artichoke dip with tortilla chips and grilled flatbreads Choice of (2) butler-passed hors d’oeuvres Late night barista coffee station Unlimited soda package Choice of black, white or ivory chair covers Coordinating color chair ties and color linen napkins King suite accommodations for parents of the bride and parents of the groom -complimentary wedding night suite for the bride & groom -discounted group rate for wedding guests -exquisitely appointed ballroom including draped gift, guest book, cake & head tables -large round dining tables draped with floor length black or white linens -round mirror centers with three votive candles -dance floor & staging -wedding cake cutting -wedding audio visual support package: - lcd projector - screen - dvd player - hand-held microphone
Terms and Conditions
Please contact us for complete terms & conditions
Event Spaces
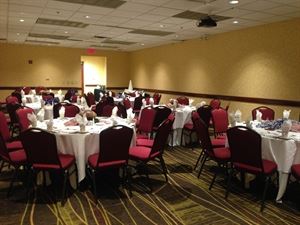
General Event Space
See Details


Supported Layouts and Capacities

Capacity: 50 People

Capacity: 40 People

Capacity: 100 People

Capacity: 100 People

Capacity: 50 People

Capacity: 34 People

Capacity: 40 People

Capacity: 140 People

Capacity: 100 People

Capacity: 36 People
Amenities
- Dance Floor
- Wet Bar
- Wireless Internet/Wi-Fi
Features
- Floor Covering: Carpet
- Floor Number: 1
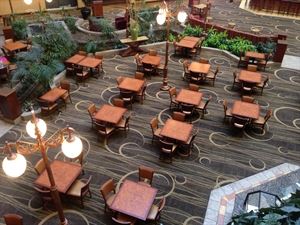
General Event Space
See Details






FIRST FLOOR - Atrium Dining Maximum Capacity: 200 Room Size: 14,000 sq. ft. Dimensions: 160.00 ft. x 90.00 ft. Ceiling Height: 9.67 ft.
Supported Layouts and Capacities

Capacity: 200 People

Capacity: 200 People
Amenities
- Dance Floor
- Portable Walls
- Wet Bar
- Wireless Internet/Wi-Fi
Features
- Floor Covering: Carpet & Tile
- Floor Number: 1
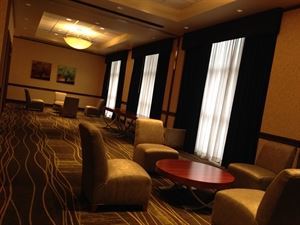
Banquet Room
See Details


FIRST FLOOR - Chancellor 2 & 3 Maximum Capacity: 140 Room Size: 1,040 sq. ft. Dimensions: 52.00 ft. x 20.00 ft. Ceiling Height: 12.00 ft.
Supported Layouts and Capacities

Capacity: 60 People

Capacity: 48 People

Capacity: 140 People

Capacity: 28 People
Amenities
- Portable Walls
- Wireless Internet/Wi-Fi
Features
- Floor Covering: Carpet
- Floor Number: 1
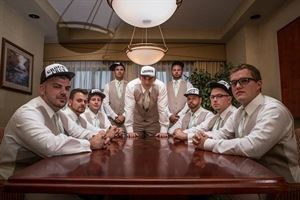
General Event Space
See Details

NINTH FLOOR - Conference 904 Maximum Capacity: 8 Room Size: 150 sq. ft. Dimensions: 10.00 ft. x 15.00 ft. Ceiling Height: 8.00 ft.
Supported Layouts and Capacities

Capacity: 8 People
Amenities
- Wireless Internet/Wi-Fi
Features
- Floor Covering: carpet & tile
- Floor Number: 9
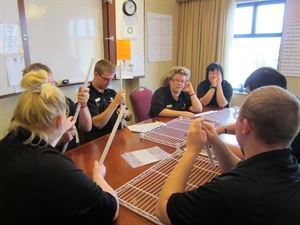
General Event Space
See Details



NINTH FLOOR - Conference 925 Maximum Capacity: 8 Room Size: 150 sq. ft. Dimensions: 10.00 ft. x 15.00 ft. Ceiling Height: 8.00 ft.
Supported Layouts and Capacities

Capacity: 8 People
Amenities
- Wireless Internet/Wi-Fi
Features
- Floor Covering: carpet & tile
- Floor Number: 9
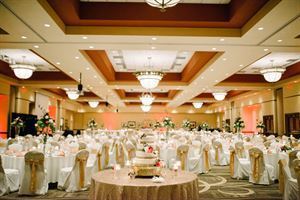
Ballroom
See Details











FIRST FLOOR - Regents Ballroom Maximum Capacity: 1,490 Room Size: 11,932 sq. ft. Dimensions: 157.00 ft. x 76.00 ft. Ceiling Height: 18.00 ft.
Supported Layouts and Capacities

Capacity: 800 People

Capacity: 700 People

Capacity: 1490 People

Capacity: 1330 People
Amenities
Features
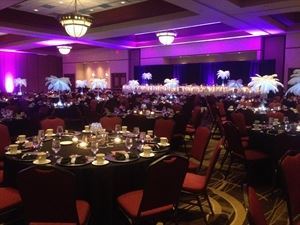
Ballroom Section
See Details









FIRST FLOOR - Regents Ballroom BCDEF Maximum Capacity: 1110 Room Size: 8,892 sq. ft. Dimensions: 117.00 ft. x 228.00 ft. Ceiling Height: 18.00 ft.
Supported Layouts and Capacities

Capacity: 540 People

Capacity: 432 People

Capacity: 525 People

Capacity: 234 People

Capacity: 228 People

Capacity: 1110 People

Capacity: 900 People

Capacity: 180 People
Amenities
- Dance Floor
- Wireless Internet/Wi-Fi
Features
- Floor Covering: Carpet
- Floor Number: 1
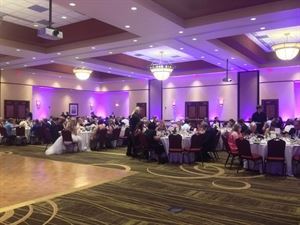
Ballroom Section
See Details


FIRST FLOOR - Regents Ballroom CDEF Maximum Capacity: 740 Room Size: 5,928 sq. ft. Dimensions: 78.00 ft. x 152.00 ft. Ceiling Height: 18.00 ft.
Supported Layouts and Capacities

Capacity: 360 People

Capacity: 288 People

Capacity: 350 People

Capacity: 156 People

Capacity: 120 People

Capacity: 740 People

Capacity: 360 People

Capacity: 120 People
Amenities
- Dance Floor
- Portable Walls
- Wireless Internet/Wi-Fi
Features
- Floor Covering: Carpet
- Floor Number: 1
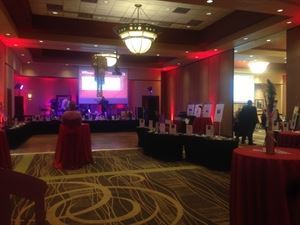
Ballroom Section
See Details

FIRST FLOOR - Regents Ballroom DEF Maximum Capacity: 370 Room Size: 2,964 sq. ft. Dimensions: 39.00 ft. x 76.00 ft. Ceiling Height: 18.00 ft.
Supported Layouts and Capacities

Capacity: 180 People

Capacity: 144 People

Capacity: 175 People

Capacity: 78 People

Capacity: 76 People

Capacity: 370 People

Capacity: 300 People

Capacity: 60 People
Amenities
- Dance Floor
- Portable Walls
- Wireless Internet/Wi-Fi
Features
- Floor Covering: Carpet
- Floor Number: 1
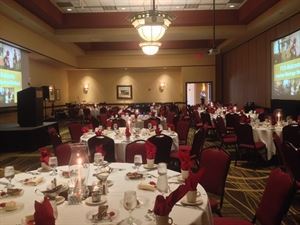
Ballroom Section
See Details




FIRST FLOOR - Regents Ballroom A Maximum Capacity: 380 Room Size: 3,040 sq. ft. Dimensions: 40.00 ft. x 76.00 ft. Ceiling Height: 18.00 ft.
Supported Layouts and Capacities

Capacity: 180 People

Capacity: 144 People

Capacity: 175 People

Capacity: 175 People

Capacity: 50 People

Capacity: 76 People

Capacity: 380 People

Capacity: 300 People

Capacity: 60 People
Amenities
- Portable Walls
- Wireless Internet/Wi-Fi
Features
- Floor Covering: Carpet
- Floor Number: 1
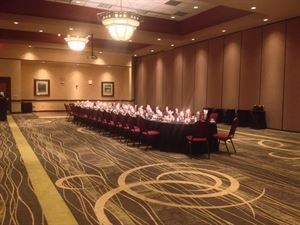
Ballroom Section
See Details

Supported Layouts and Capacities

Capacity: 200 People

Capacity: 180 People

Capacity: 80 People

Capacity: 370 People

Capacity: 330 People

Capacity: 70 People
Amenities
Features
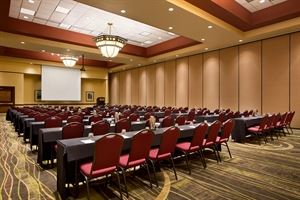
Ballroom Section
See Details


Supported Layouts and Capacities

Capacity: 200 People

Capacity: 180 People

Capacity: 80 People

Capacity: 370 People

Capacity: 330 People

Capacity: 70 People
Amenities
Features
General Event Space
See Details
FIRST FLOOR - Chancellor 1 Maximum Capacity: 70 Room Size: 520 sq. ft. Dimensions: 26.00 ft. x 20.00 ft. Ceiling Height: 12.00 ft.
Supported Layouts and Capacities

Capacity: 30 People

Capacity: 24 People

Capacity: 24 People

Capacity: 24 People

Capacity: 24 People

Capacity: 18 People

Capacity: 16 People

Capacity: 70 People

Capacity: 35 People

Capacity: 14 People
Amenities
- Dance Floor
- Wet Bar
- Wireless Internet/Wi-Fi
Features
- Floor Covering: Carpet
- Floor Number: 1
General Event Space
See Details
Supported Layouts and Capacities

Capacity: 30 People

Capacity: 24 People

Capacity: 20 People

Capacity: 18 People

Capacity: 70 People

Capacity: 60 People

Capacity: 16 People
Amenities
Features
General Event Space
See Details
Supported Layouts and Capacities

Capacity: 30 People

Capacity: 24 People

Capacity: 20 People

Capacity: 18 People

Capacity: 70 People

Capacity: 60 People

Capacity: 16 People
Amenities
Features
General Event Space
See Details
NINTH FLOOR - Conference 909 Maximum Capacity: 8 Room Size: 150 sq. ft. Dimensions: 10.00 ft. x 15.00 ft. Ceiling Height: 8.00 ft.
Supported Layouts and Capacities

Capacity: 8 People
Amenities
- Wet Bar
- Wireless Internet/Wi-Fi
Features
- Floor Covering: carpet & tile
- Floor Number: 9
Fixed Board Room
See Details
Supported Layouts and Capacities

Capacity: 16 People
Amenities
Features
Ballroom Section
See Details
Supported Layouts and Capacities

Capacity: 60 People

Capacity: 60 People

Capacity: 30 People

Capacity: 36 People

Capacity: 120 People

Capacity: 100 People

Capacity: 30 People
Amenities
Features
Ballroom Section
See Details
Supported Layouts and Capacities

Capacity: 60 People

Capacity: 60 People

Capacity: 30 People

Capacity: 36 People

Capacity: 120 People

Capacity: 100 People

Capacity: 30 People
Amenities
Features
Ballroom Section
See Details
Supported Layouts and Capacities

Capacity: 60 People

Capacity: 60 People

Capacity: 30 People

Capacity: 36 People

Capacity: 130 People

Capacity: 100 People

Capacity: 30 People
Amenities
Features
- Downtown
- Hotel/Resort/Lodge
- ADA/ACA Accessible
- Full Bar/Lounge
- Indoor Pool
- On-Site Catering Service
- Valet Parking
- Max Number of People for an Event: 600
- Number of Event/Function Spaces: 14
- Total Meeting Room Space (Square Feet): 20,000