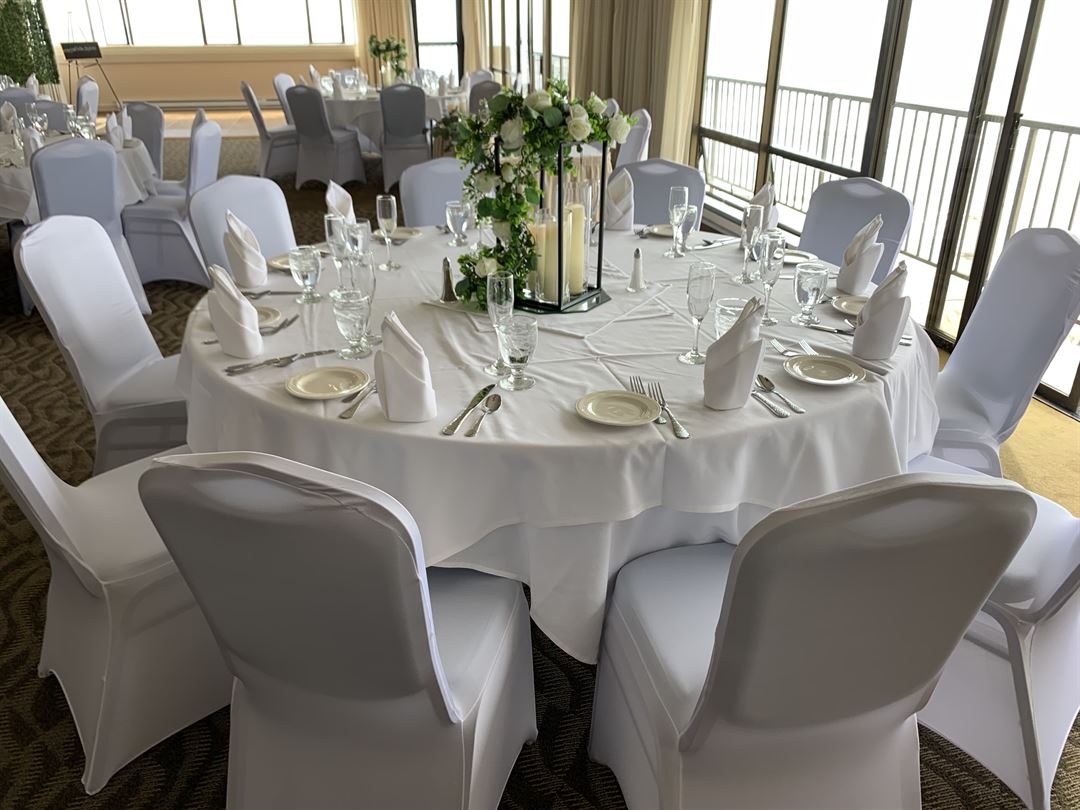
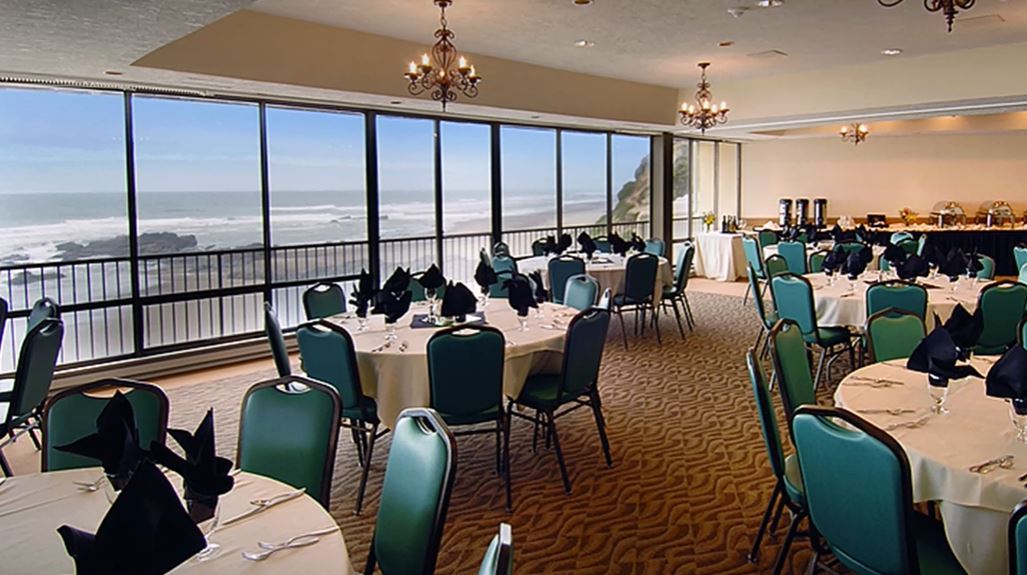
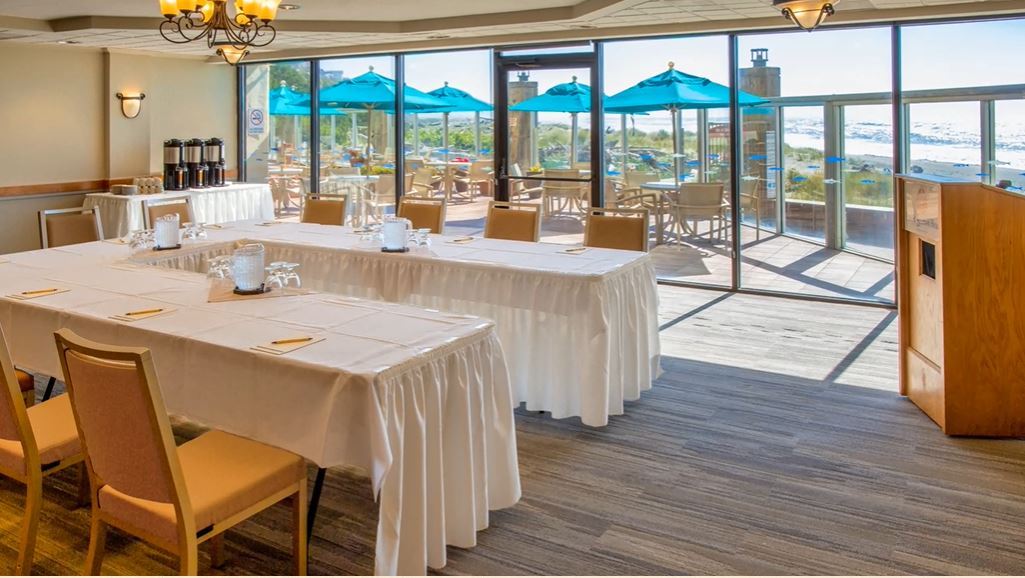
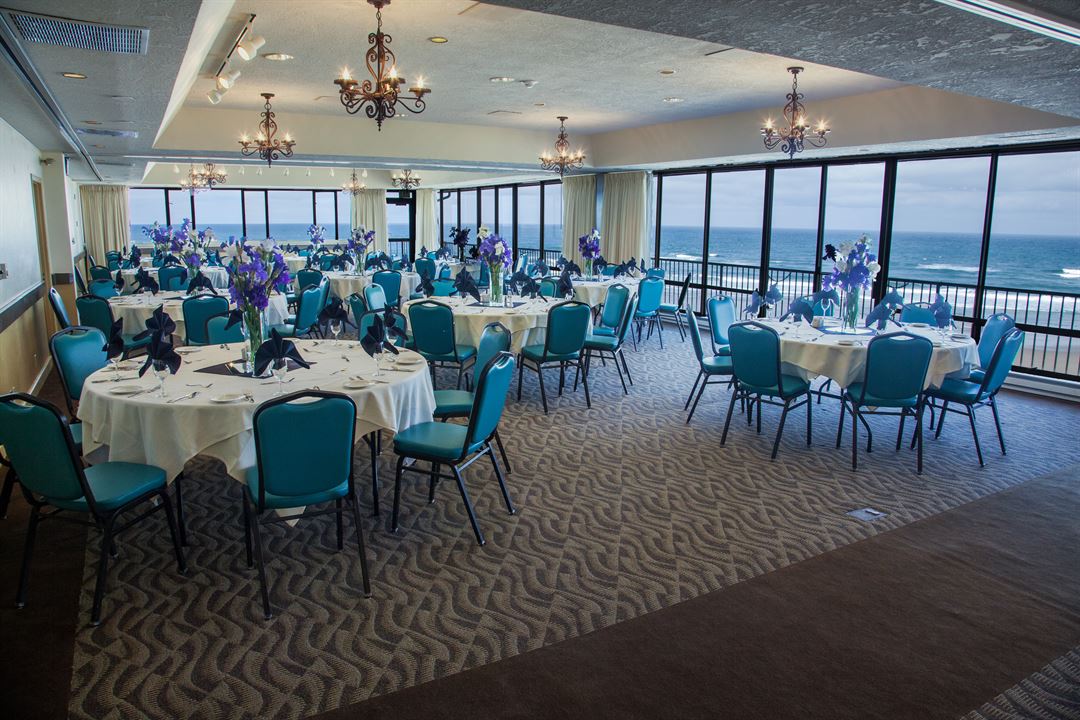
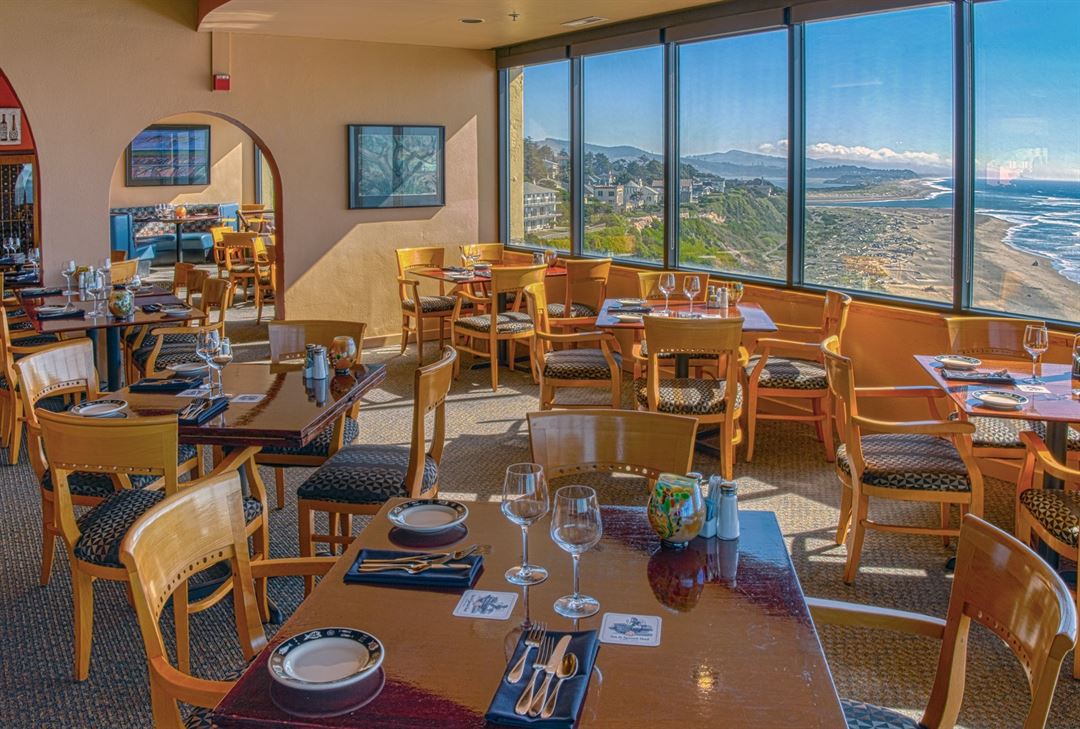



Inn at Spanish Head Resort Hotel
4009 Southwest Highway 101, Lincoln City, OR
100 Capacity
$1,500 to $3,100 for 50 Guests
All of the Inn’s meeting rooms are oceanfront with floor-to-ceiling windows. There’s nothing else like it on the Oregon coast. We can graciously accommodate groups from 25 to 100 people, complete with on-site catering and an experienced staff to take meticulous care of each detail.
Event Pricing
Banquet Menu Options Starting At
25 - 75 people
$30 - $62
per person
Availability (Last updated 6/23)
Event Spaces
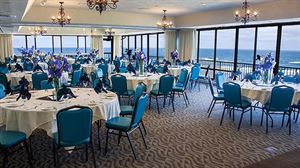
General Event Space
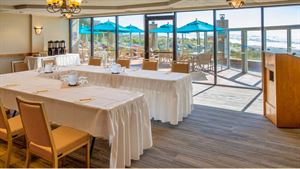
Additional Info
Venue Types
Amenities
- ADA/ACA Accessible
- Full Bar/Lounge
- On-Site Catering Service
- Outdoor Pool
- Valet Parking
- Waterfront
- Waterview
- Wireless Internet/Wi-Fi
Features
- Max Number of People for an Event: 100
- Total Meeting Room Space (Square Feet): 2