
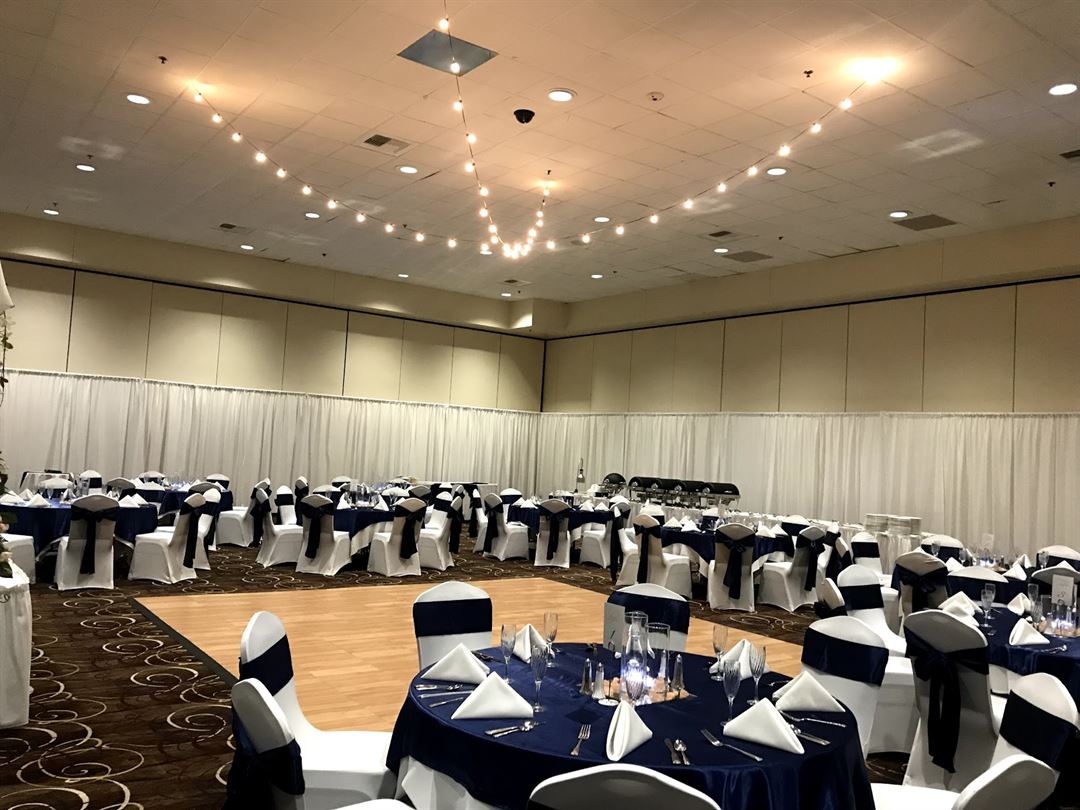
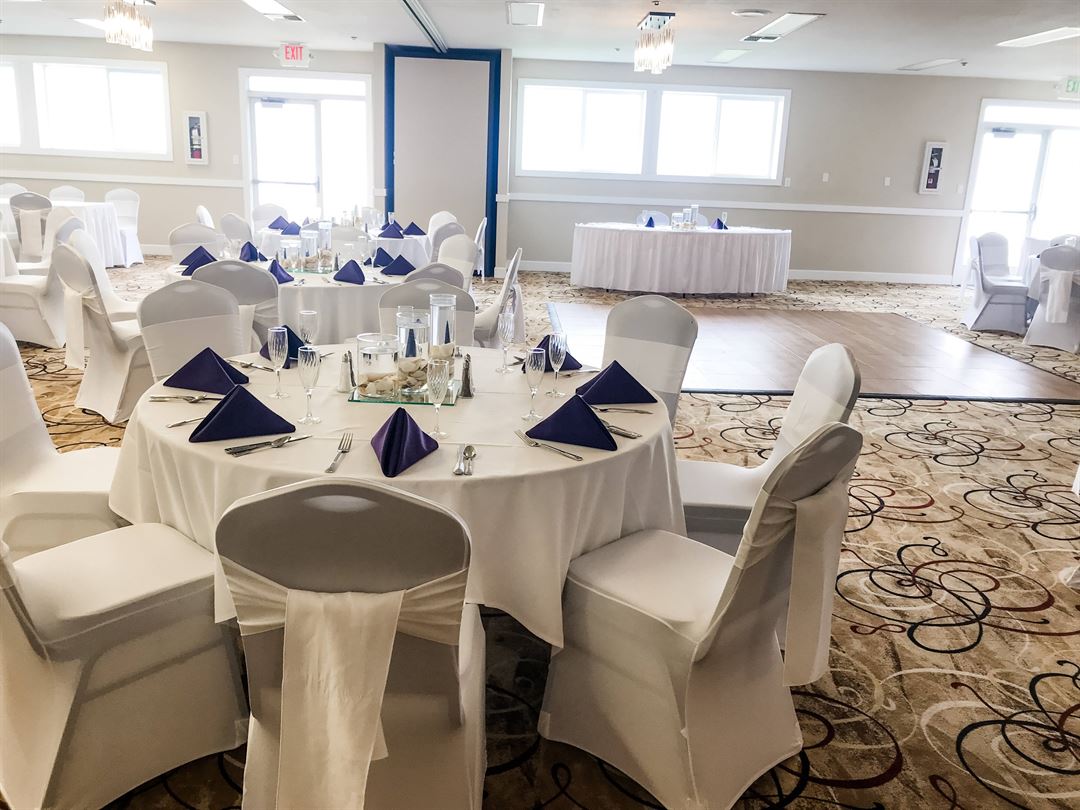
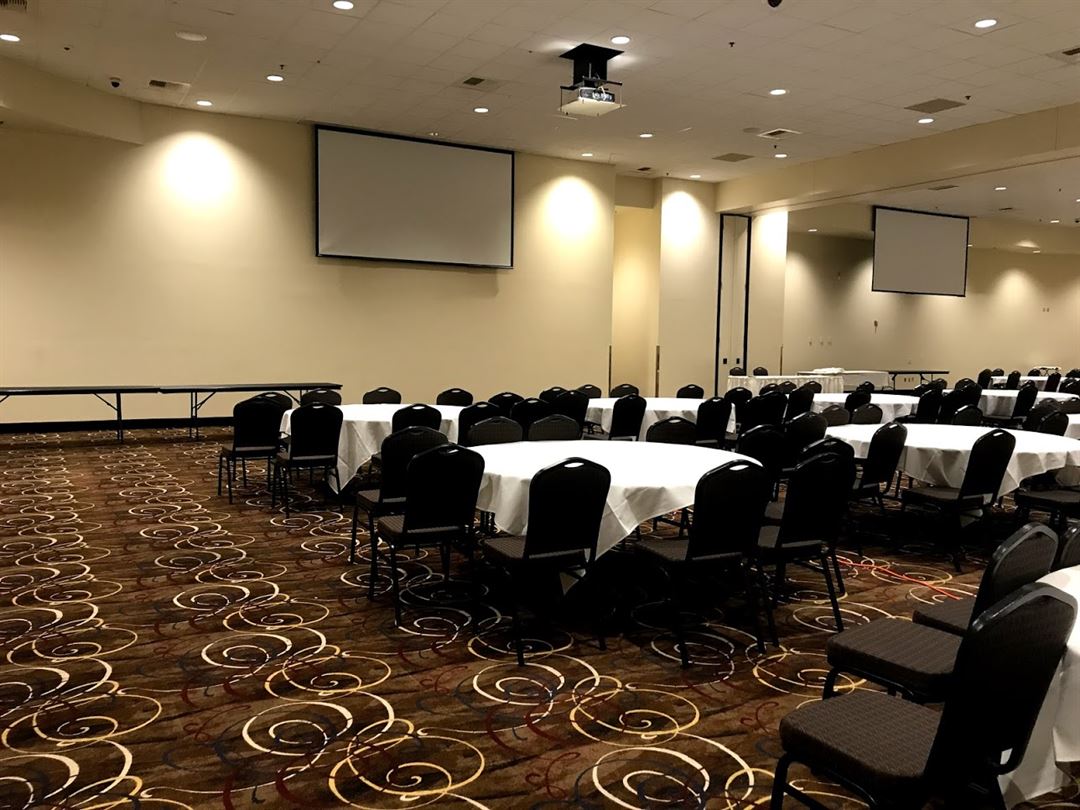
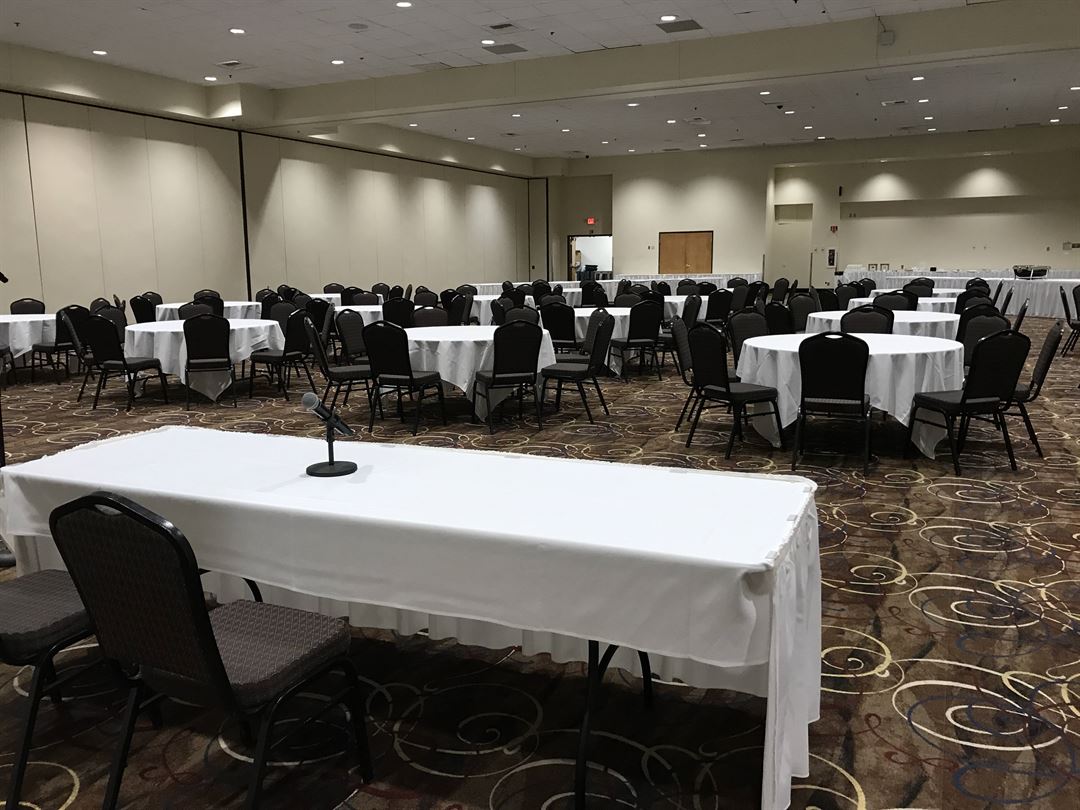

























Chinook Winds Casino Resort
1777 NW 44th Street, Lincoln City, OR
2,000 Capacity
$800 to $2,500 for 50 People
Chinook Winds Casino Resort offers a convenient beachfront location, flexible meeting and convention space, upscale dining and banquet facilities, and a professional staff to help make your event the best it can be. Chinook Winds Resort Hotel features 240 rooms and jr suites, an indoor heated swimming pool, sauna and hot tub. Our jr suites were recently renovated
We offer more than 31000 square feet of flexible indoor and outdoor event space that includes a 20000 square-foot ballroom plus high-quality in-house catering. As the Oregon Coast's complete destination resort, Chinook Winds offers an 18-hole golf course, a fitness center, five restaurants, a children's play palace and arcade, and 24-hour gaming excitement. View our wedding packages to see why we say weddings are "Better at the Beach!"
Event Pricing
Banquet Menus
2,000 people max
$16 - $50
per person
Wedding Menus
2,000 people max
$99 - $119
per person
Event Spaces
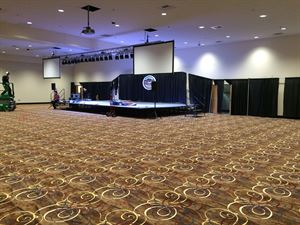
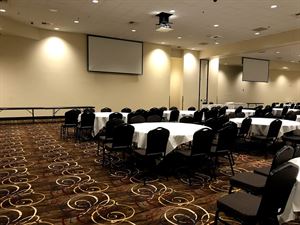
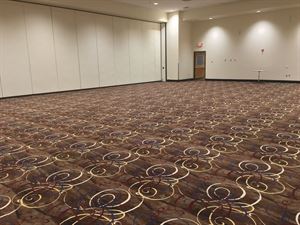
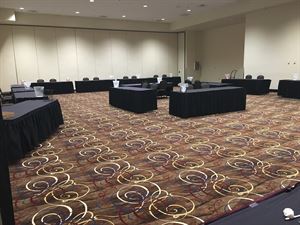
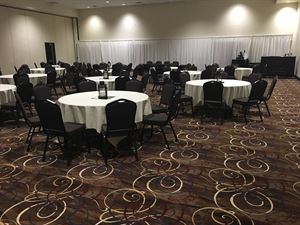
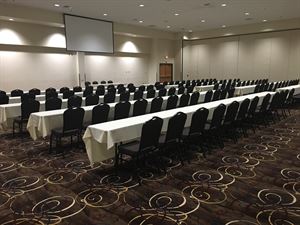
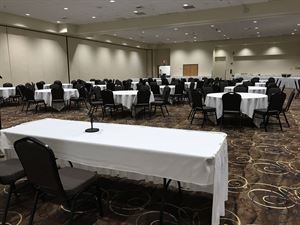
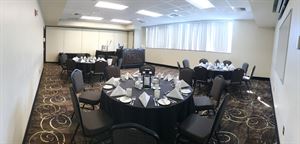
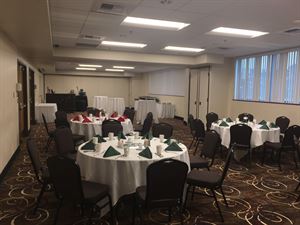
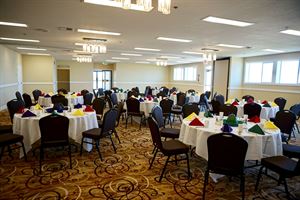
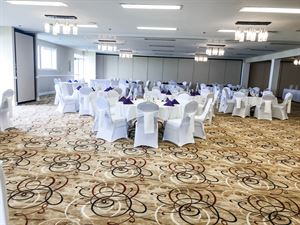
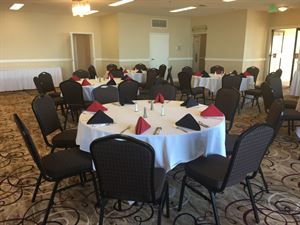
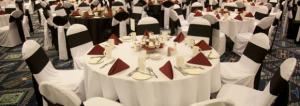
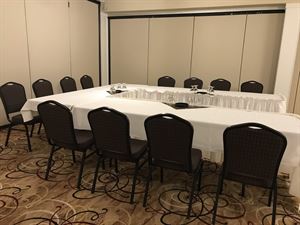
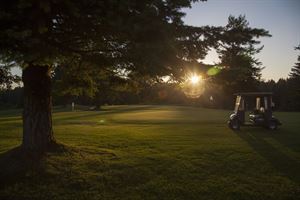
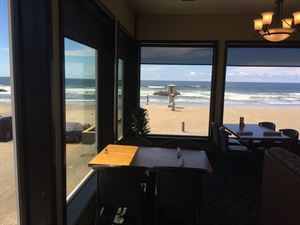
Restaurant/Lounge
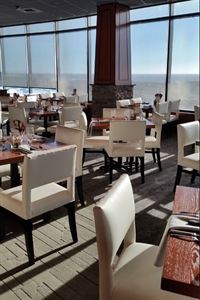
Restaurant/Lounge
Additional Info
Venue Types
Amenities
- ADA/ACA Accessible
- Full Bar/Lounge
- Indoor Pool
- On-Site Catering Service
- Valet Parking
- Waterfront
- Waterview
- Wireless Internet/Wi-Fi
Features
- Max Number of People for an Event: 2000
- Number of Event/Function Spaces: 13
- Total Meeting Room Space (Square Feet): 31,000
- Year Renovated: 2019