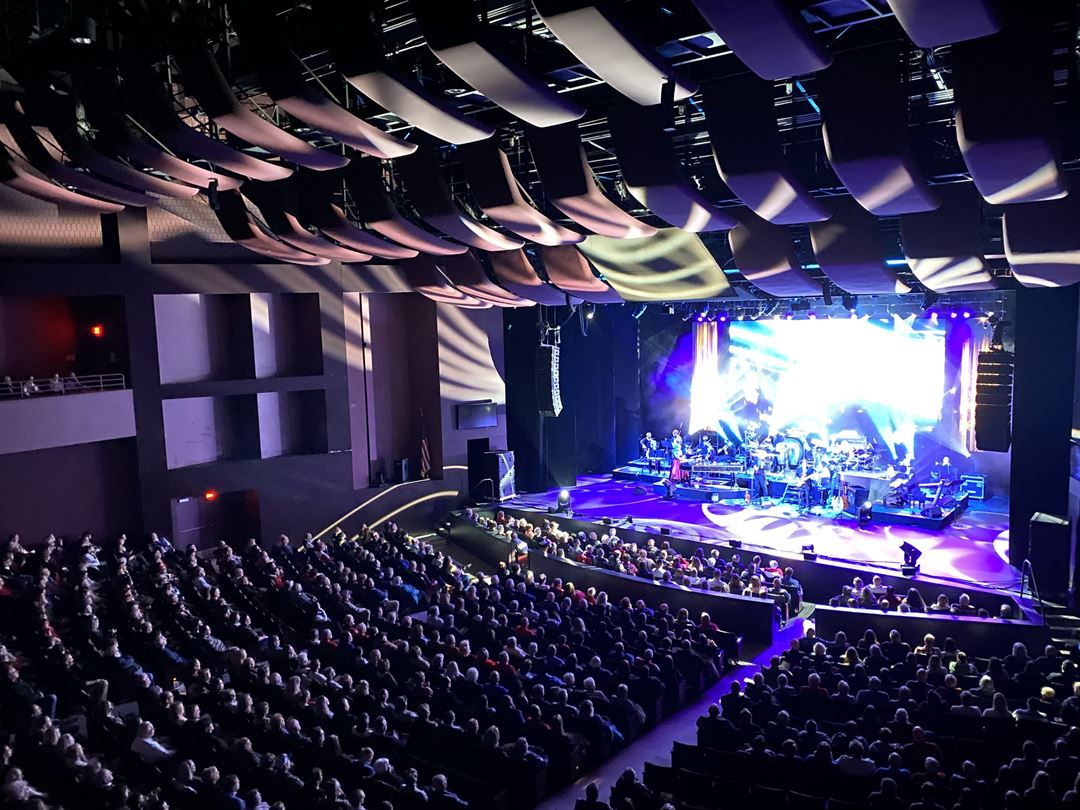
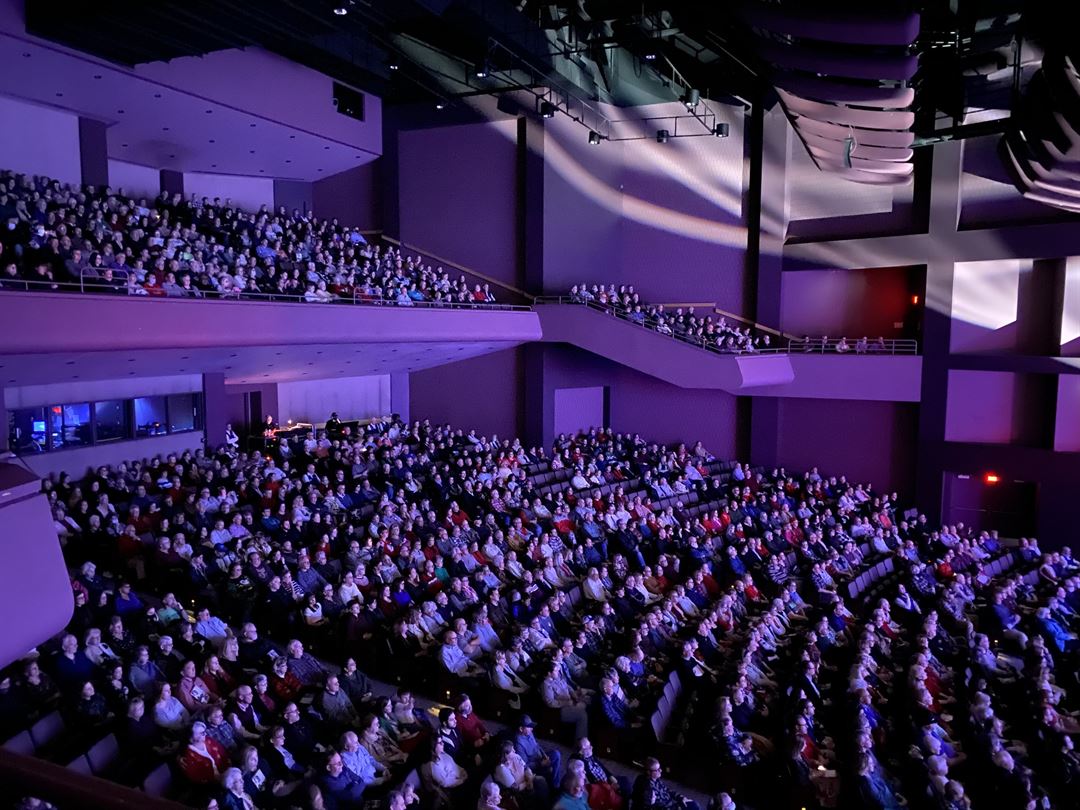
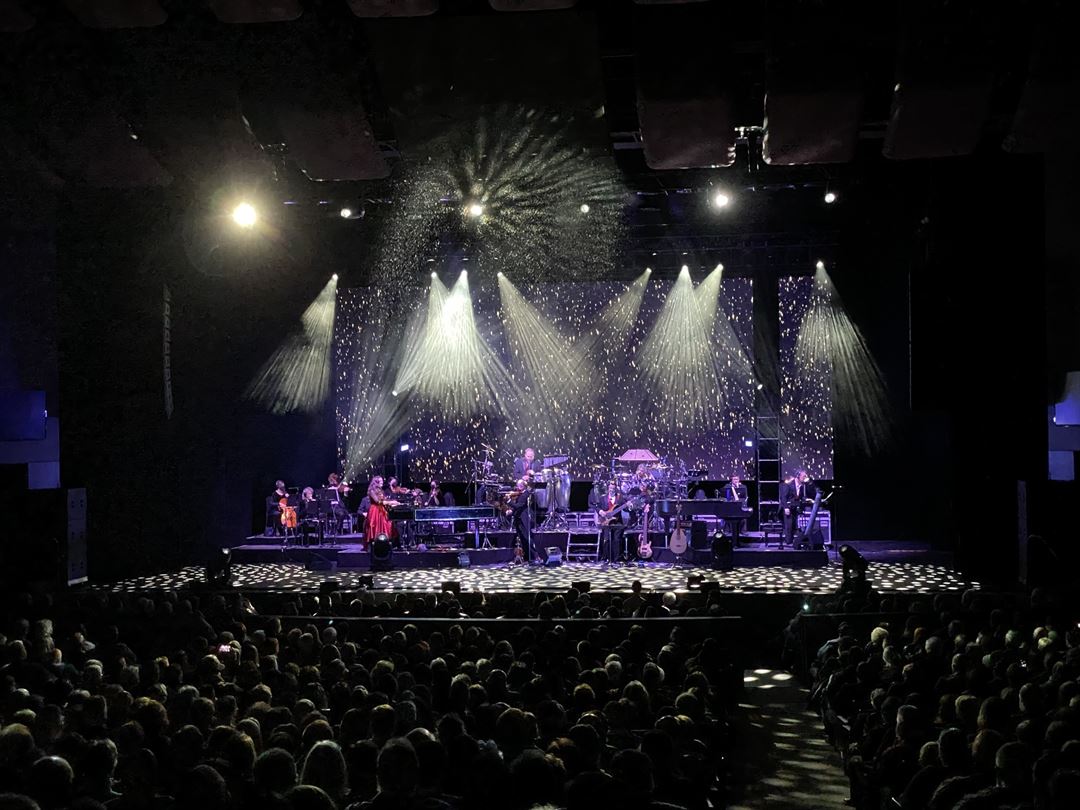
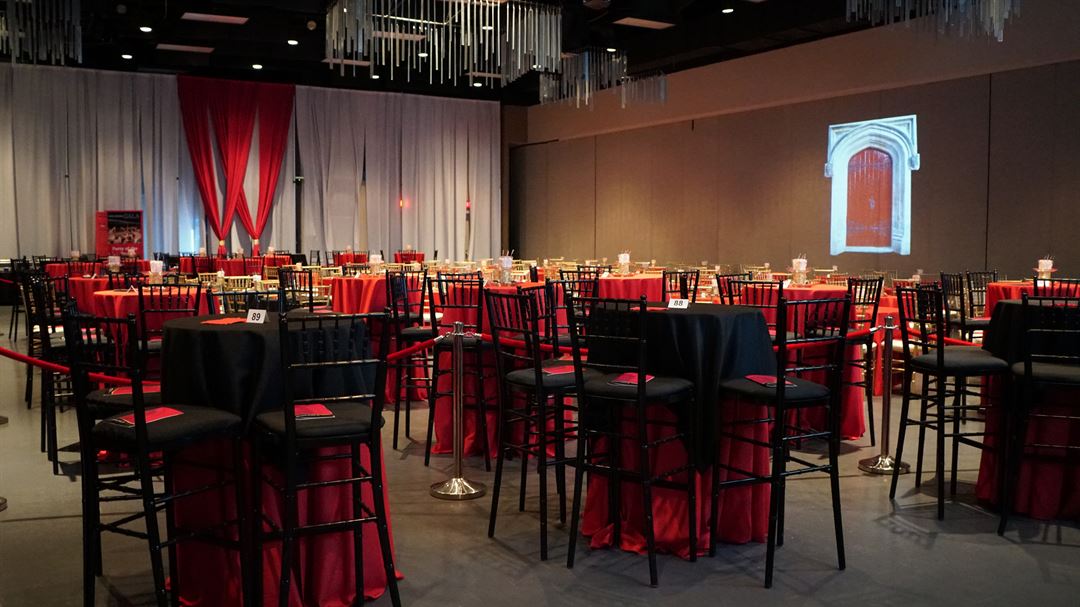
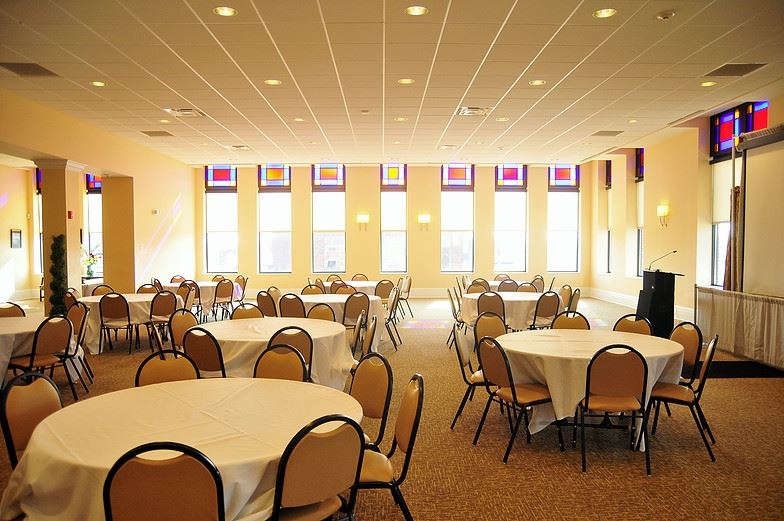




























Veterans Memorial Civic Center
7 Town Sqare, Lima, OH
1,774 Capacity
$100 to $2,500 / Wedding
The Veterans Memorial Civic & Convention Center stands in Lima’s Town Square and is the hub of the community’s cultural life. It is the primary public assembly facility in West Central Ohio.
The VMCCC includes a 13,950 sq ft exhibit hall, 10 meeting rooms, 1774 seat performing arts center, and banquet facility.
Event Pricing
Rental Rates Starting At
$100 - $2,500
per event
Event Spaces
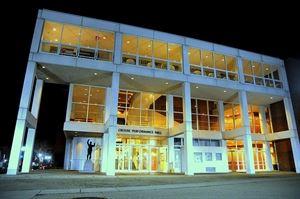
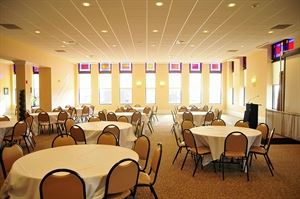
General Event Space
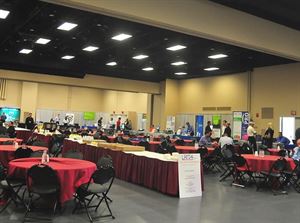
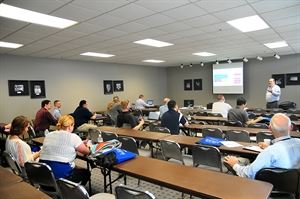
Additional Info
Venue Types
Features
- Max Number of People for an Event: 1774