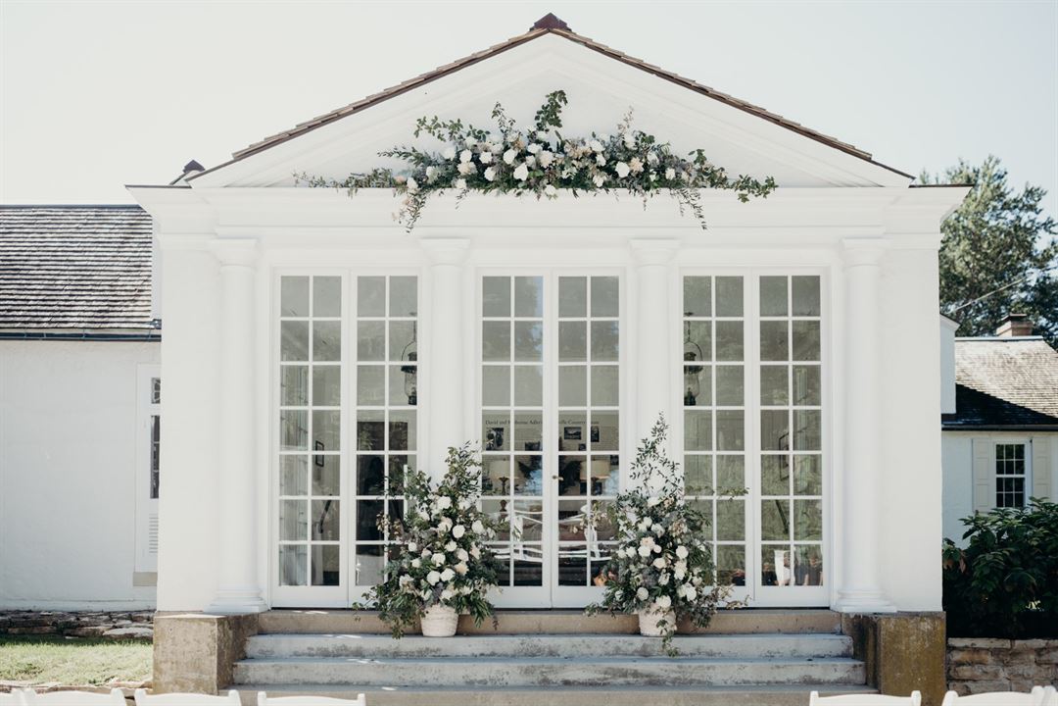
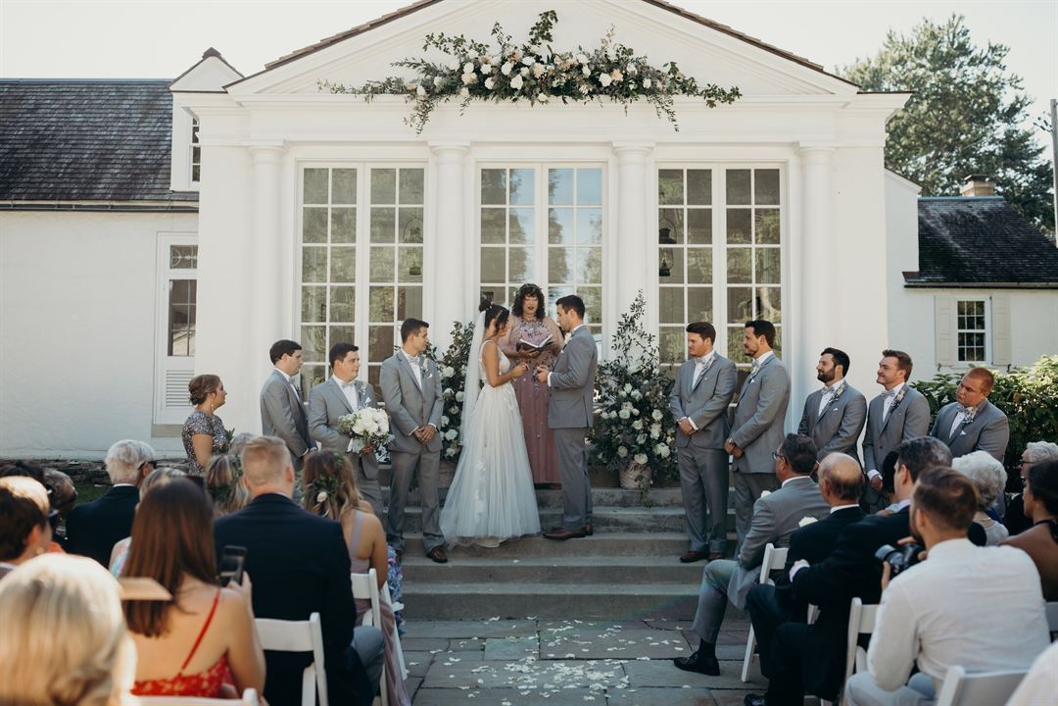
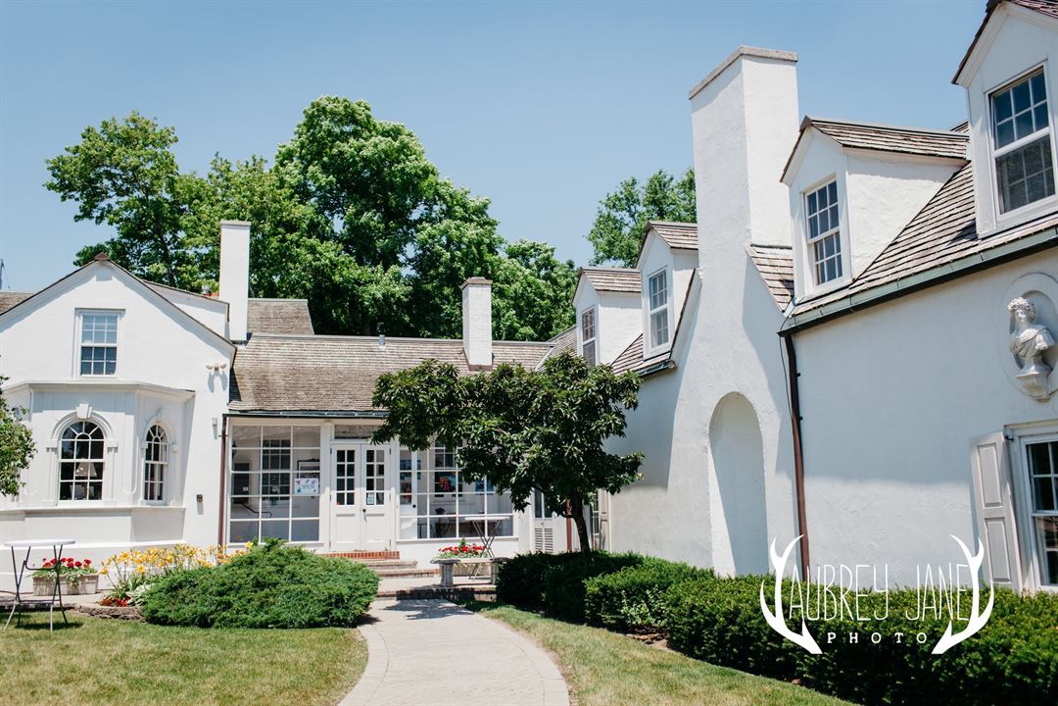
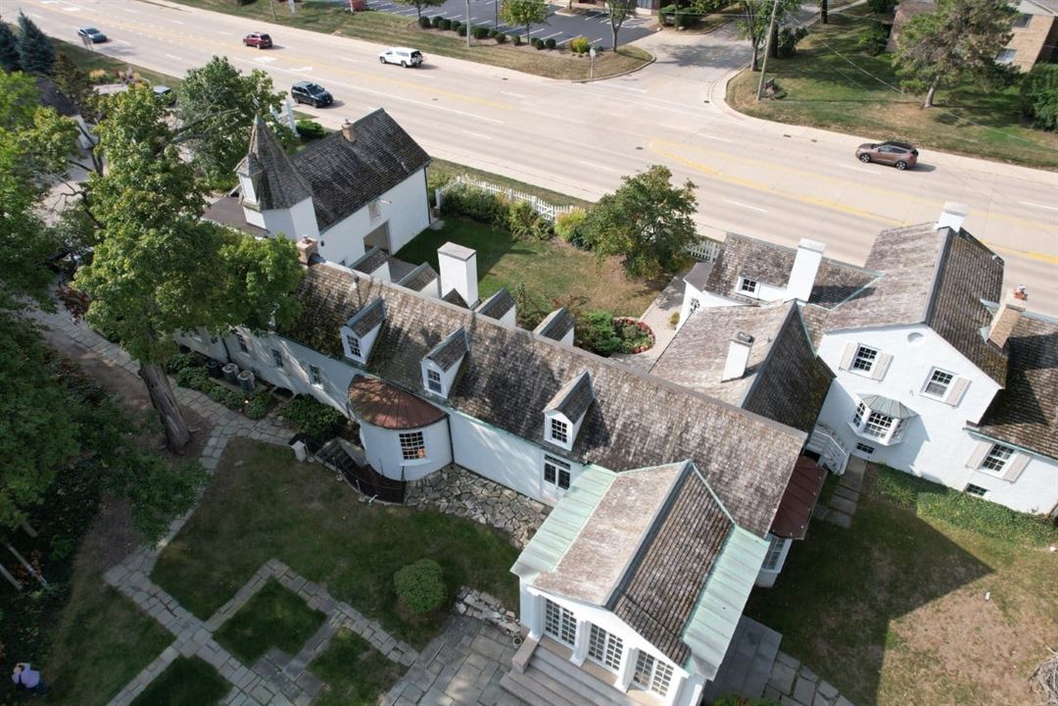















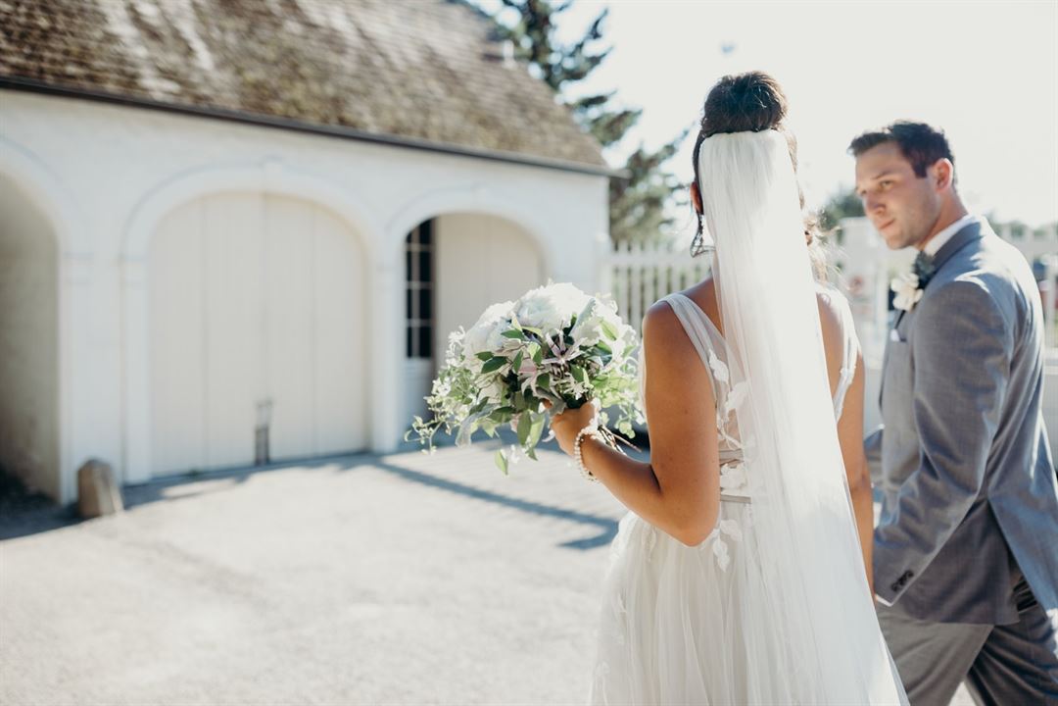
The Adler Arts Center
1700 N. Milwaukee Ave, Libertyville, IL
50 Capacity
$500 / Event
Find charm and romance from every corner at The David Adler Music and Art Center! Beautiful and unique, it sets the perfect elegant backdrop for your intimate wedding. On the Register for Historic Places, the facility is now an architectural jewel that pulls elements from the Colonial Revival as well as French Renaissance Revival. You and your guests will appreciate the stately pillars and large picture windows, as well as the intricate wood carvings and rich custom decor. From the first moment you step into the building to the moment you have your grand send-off as a married couple, you'll feel transported to another era full of golden flair and elegance.
Event Pricing
Ceremony Package
$500 per event
Small Event Package
$500 per event
Reception Package
$2,500 per event
Event Spaces
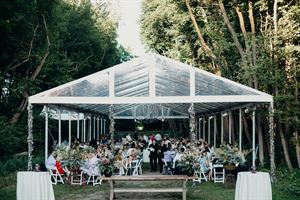
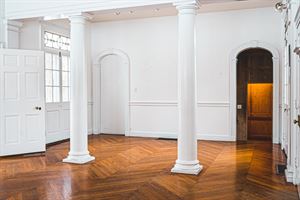
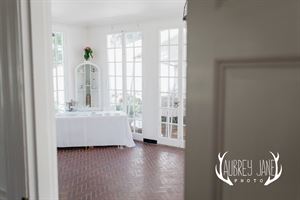
Additional Info
Venue Types
Amenities
- Outdoor Function Area
- Outside Catering Allowed
- Wireless Internet/Wi-Fi
Features
- Max Number of People for an Event: 50