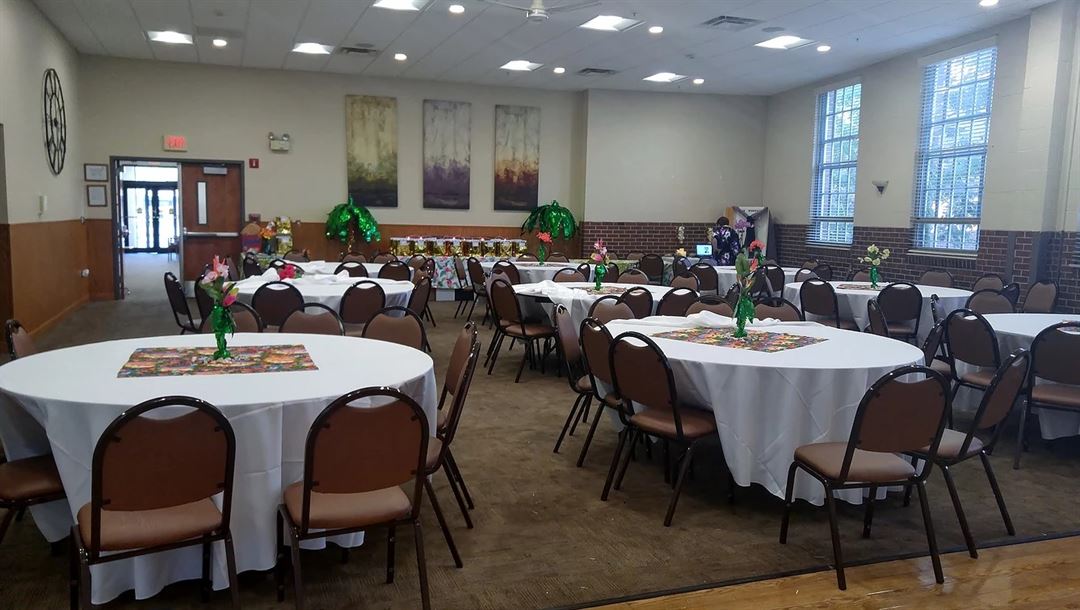
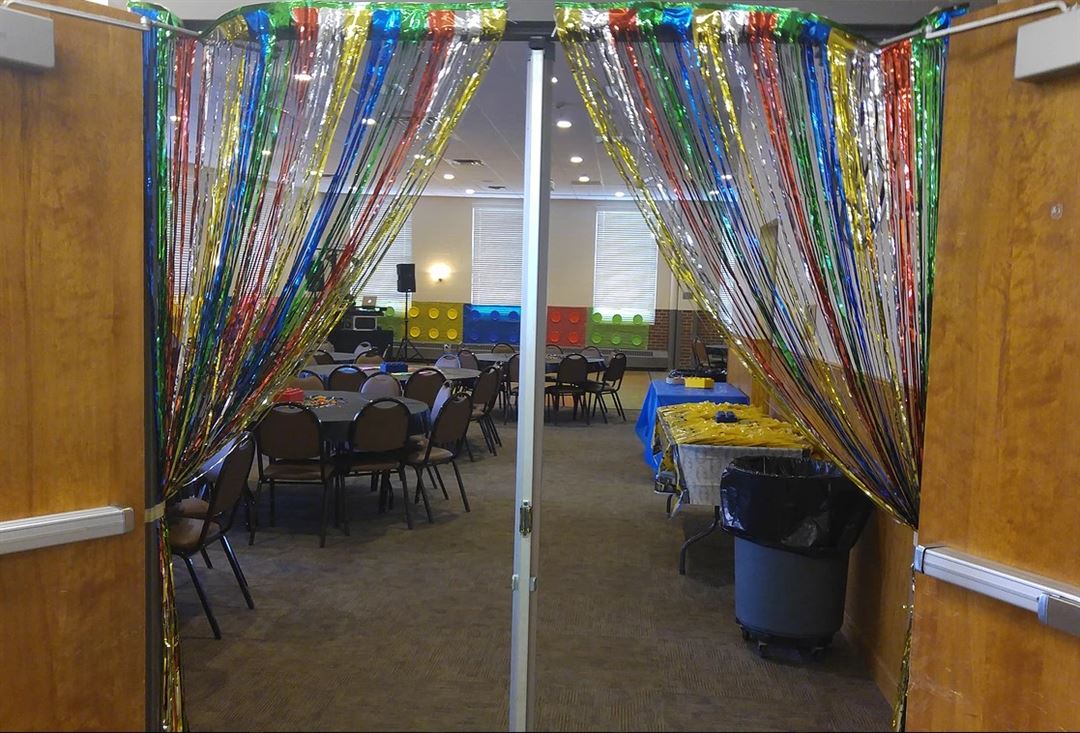
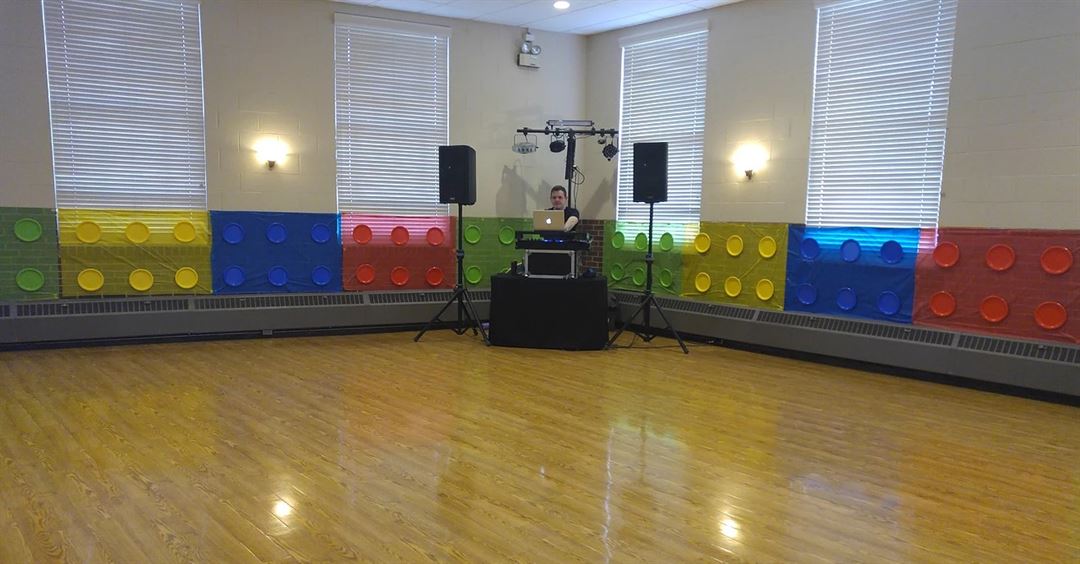
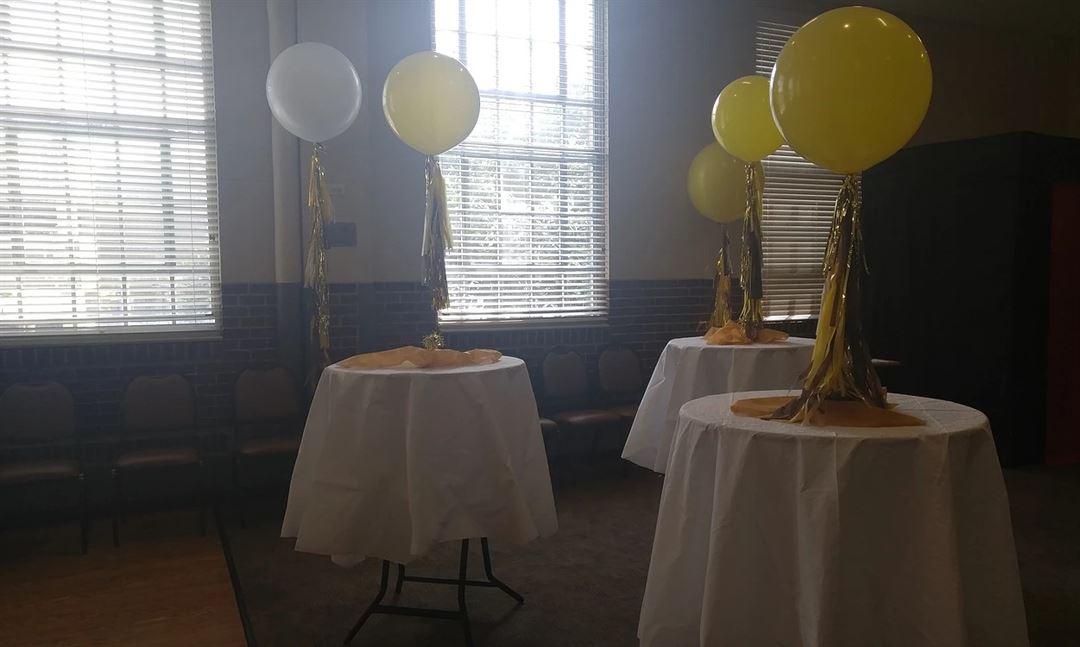
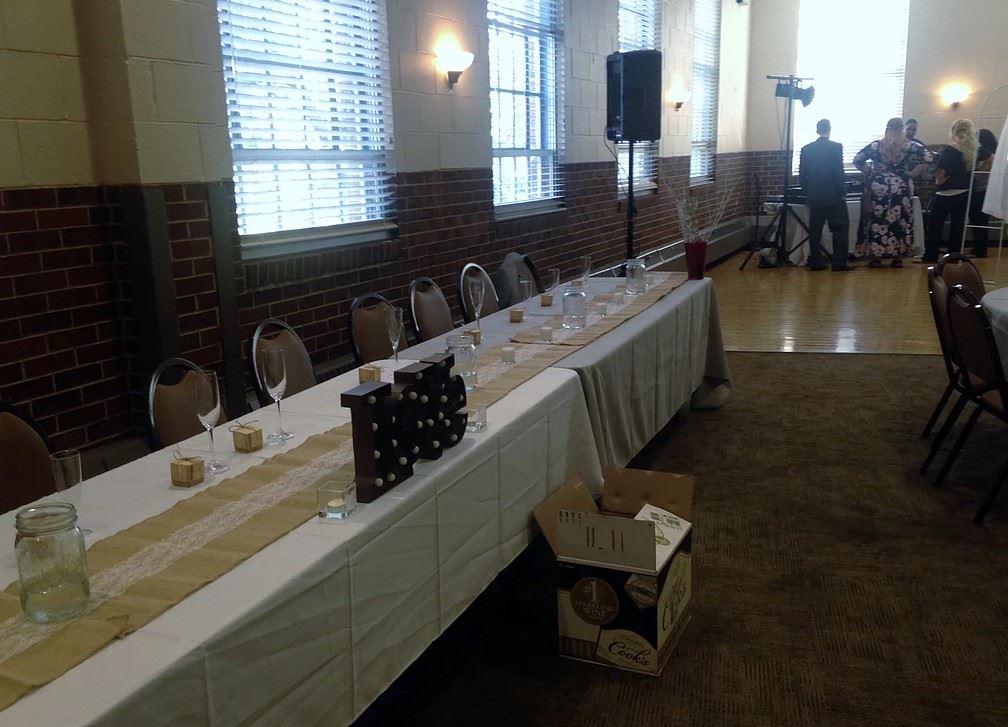
Libertyville Civic Center
135 W Church St, Libertyville, IL
400 Capacity
$45 to $5,000 for 50 People
Libertyville Civic Center Offers a variety of services and programs, as well as meeting and party rooms for rent to area residents and organizations. Its home to the Libertyville Senior Center, which offers many programs and events for senior citizens.
Event Pricing
Room D Rental
$45 per event
Room B Rental
$65 per event
Room F Rental
$130 per event
Room E Rental
$160 per event
Room C Rental
$550 per event
Room A Rental
$100 per person
Event Spaces
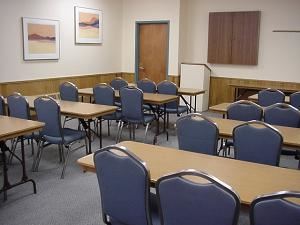
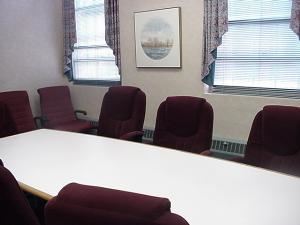
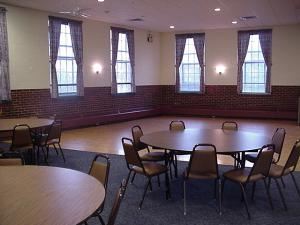
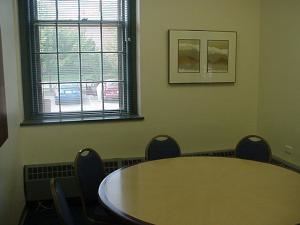
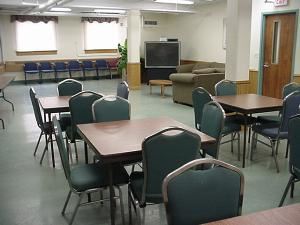
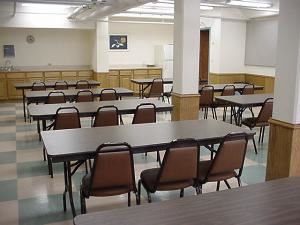
Additional Info
Venue Types
Amenities
- ADA/ACA Accessible
- Fully Equipped Kitchen
- Outside Catering Allowed
Features
- Max Number of People for an Event: 400
- Number of Event/Function Spaces: 6
- Total Meeting Room Space (Square Feet): 7,825