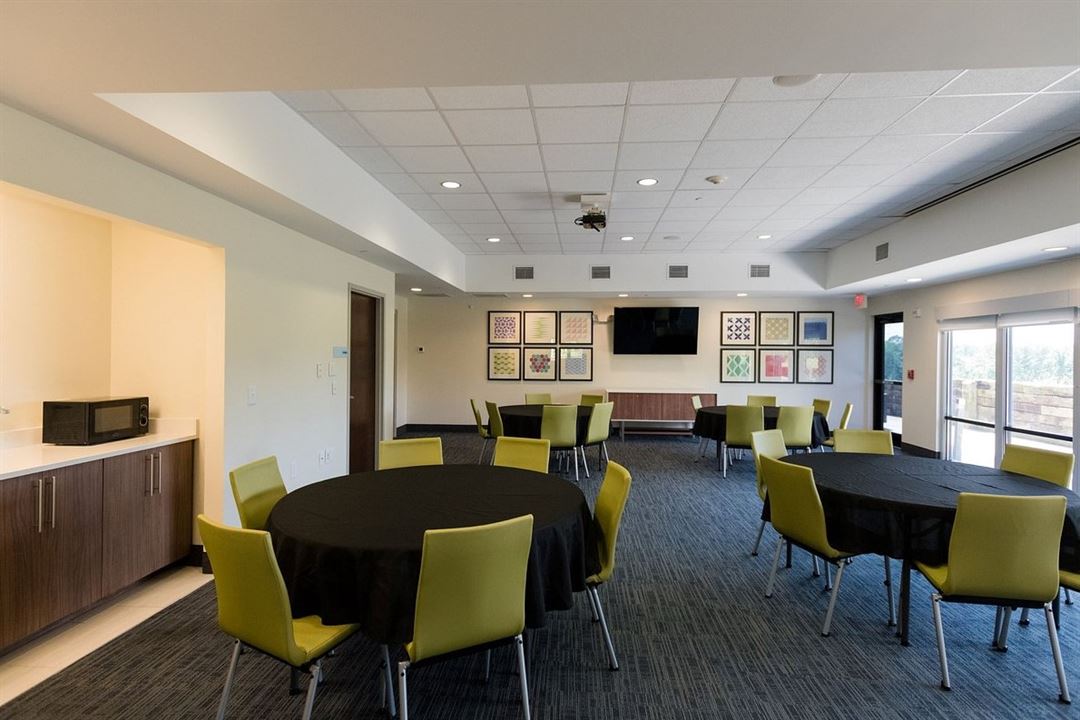
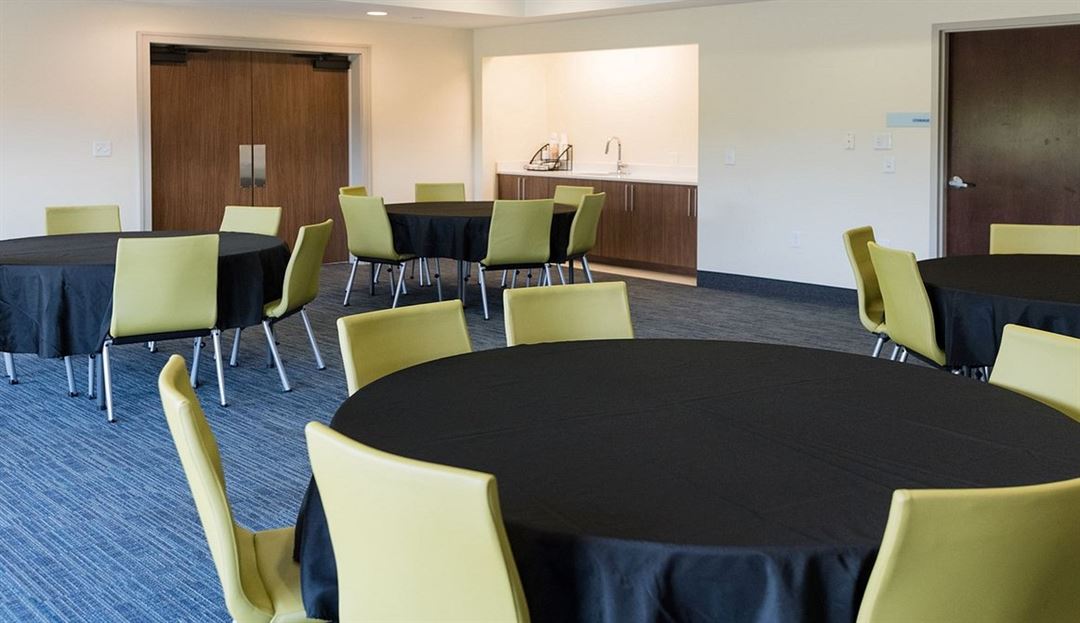
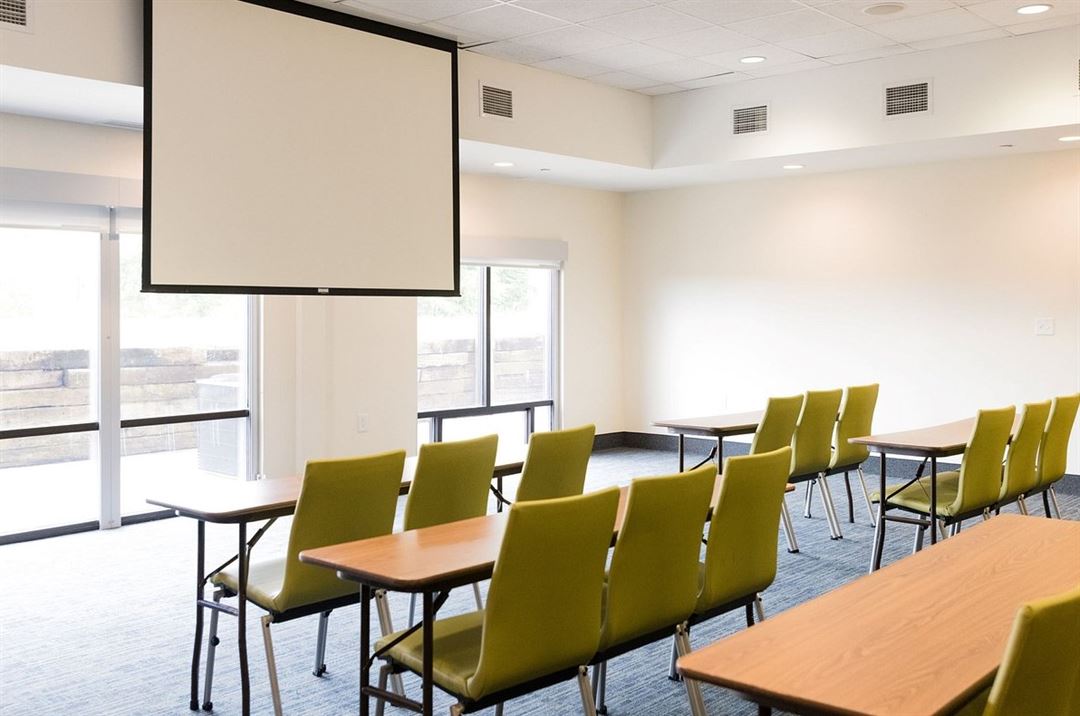
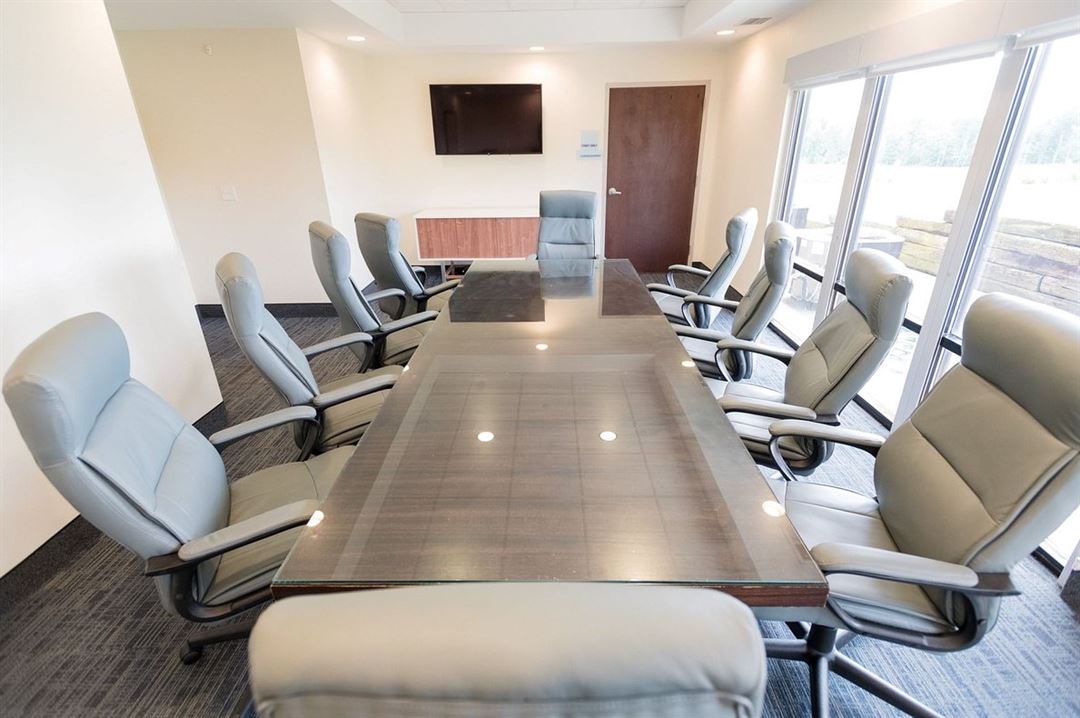
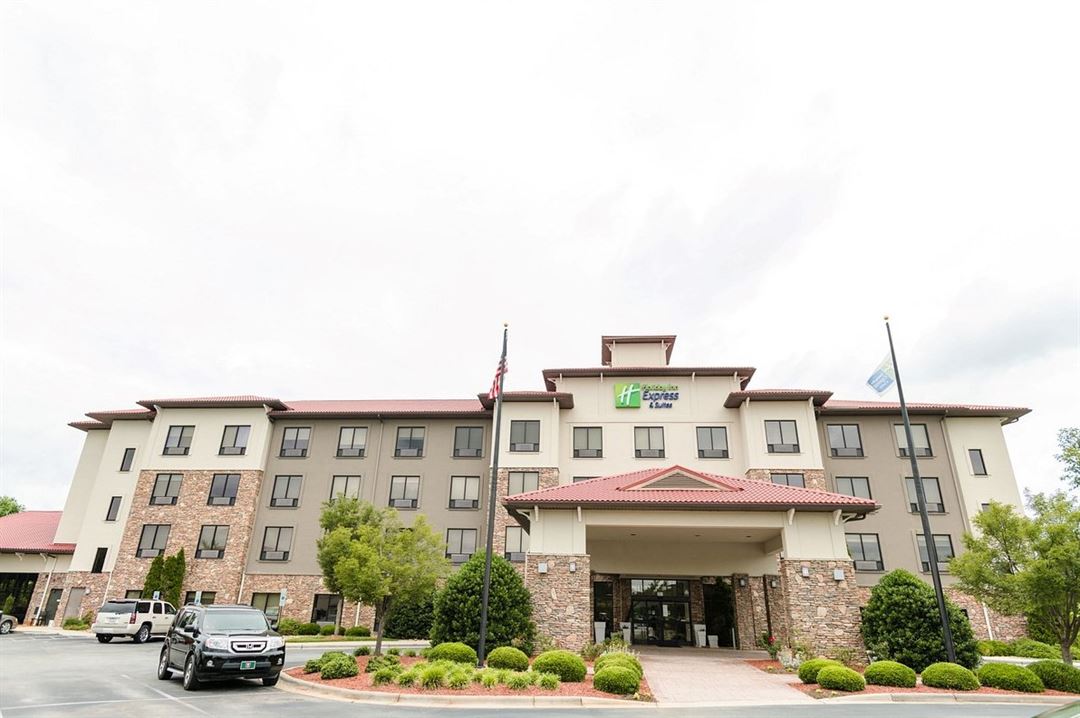






Holiday Inn Express & Suites Lexington NW-The Vineyard
351 Vineyards Crossing, Lexington, NC
36 Capacity
$150 to $250 / Event
Beautiful Holiday Inn Express Hotel & Suites overlooking Childress Vineyards. We have 720 sq.ft. of meeting space, with overhead projector and screen. The space can accommodate up to 36 people in a classroom setup.
Event Pricing
Boardroom
2 - 10 people
$50 - $100
per event
Meeting Room
5 - 40 people
$150 - $250
per event
Event Spaces
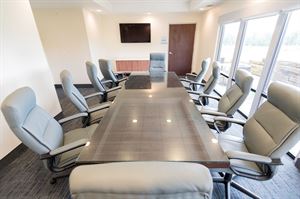
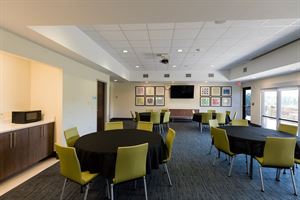
Additional Info
Venue Types
Amenities
- ADA/ACA Accessible
- Indoor Pool
- Wireless Internet/Wi-Fi
Features
- Max Number of People for an Event: 36
- Number of Event/Function Spaces: 2
- Total Meeting Room Space (Square Feet): 720