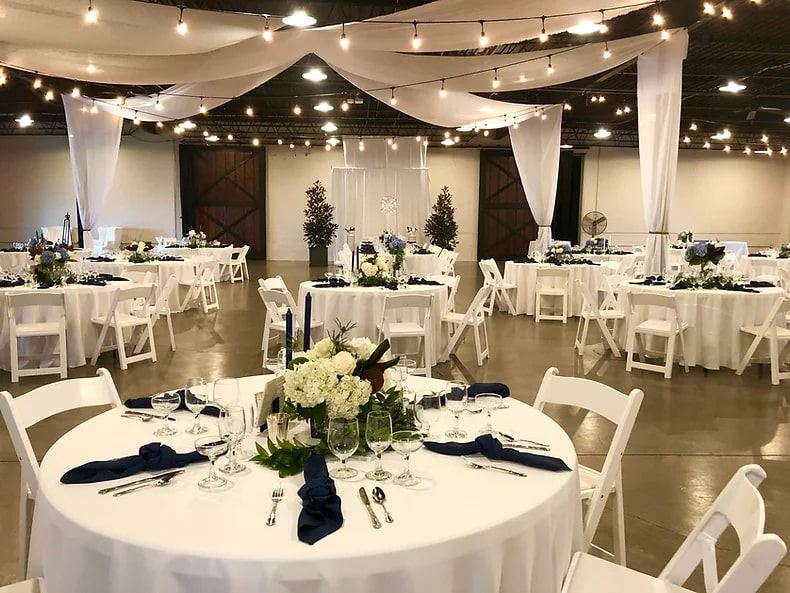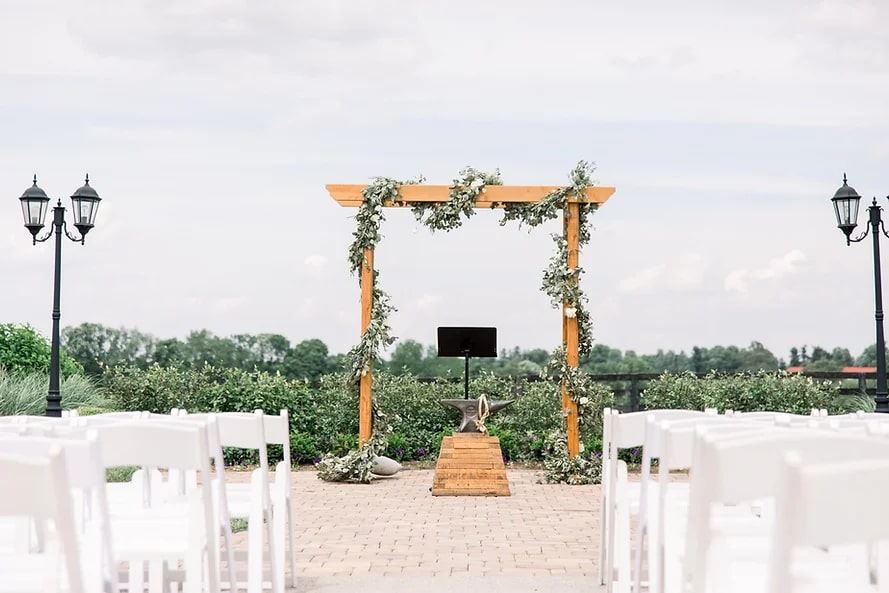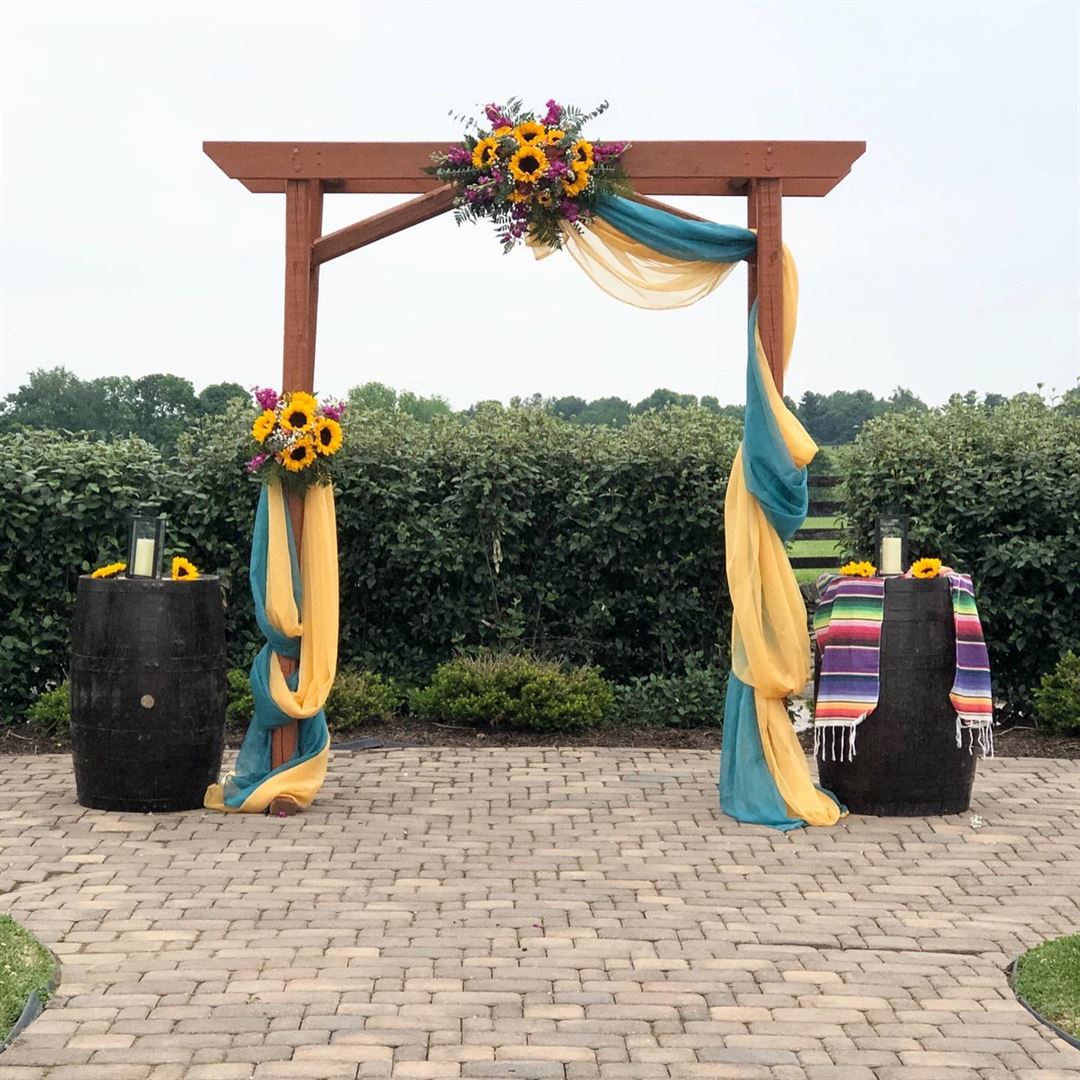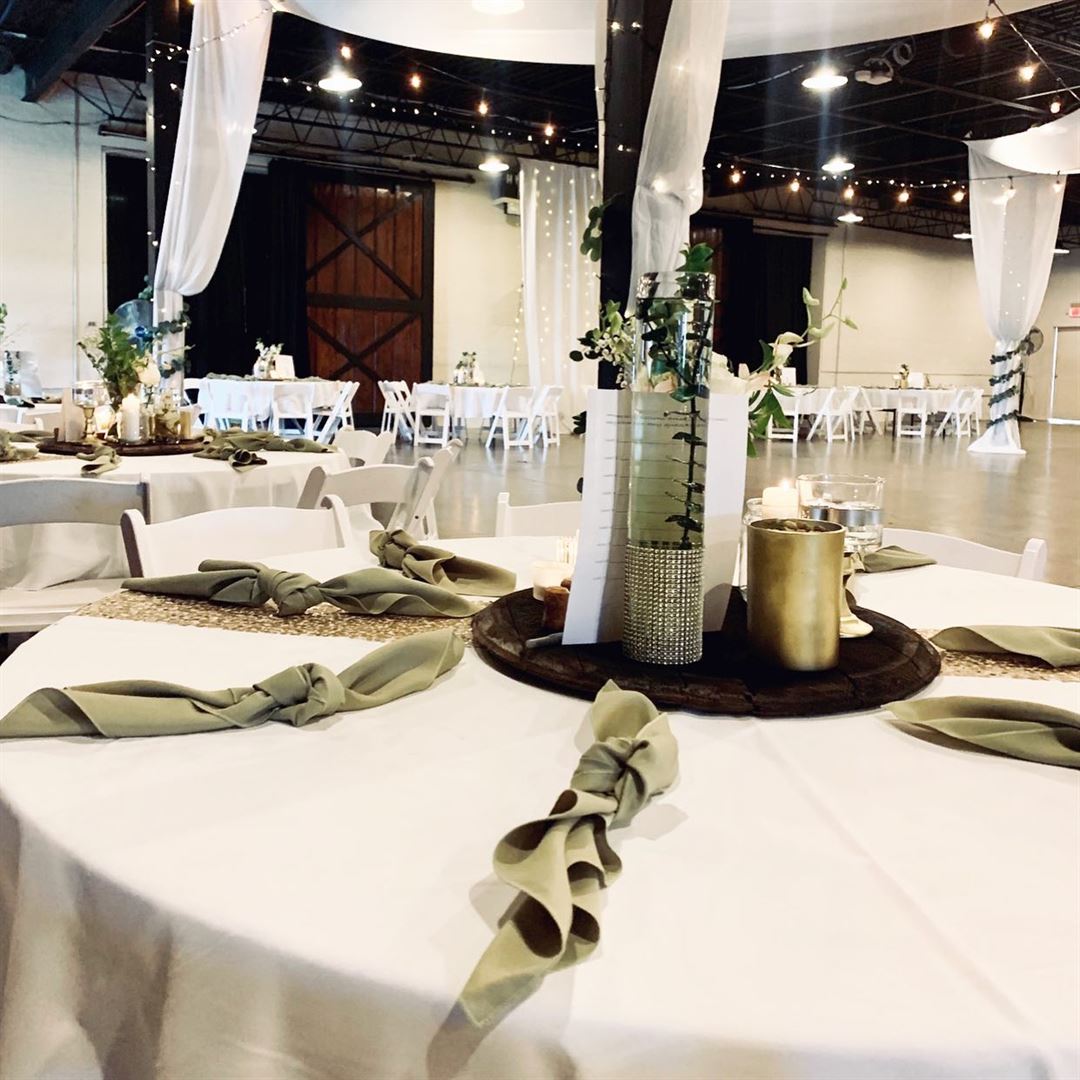


















The Thoroughbred Center
3380 Paris Pike, Lexington, KY
300 Capacity
Nestled among the rolling hills of the Bluegrass, we offer an exceptional wedding and event venue, an advantageous location, informative and fun tourist activities, convenient parking, and an experienced staff to assist you with all of your planning stages.
The Paddock is our newest event space. Surrounded by a white barn, this lushly landscaped courtyard is the perfect site for your outdoor wedding and reception. An adjoining ceremony site is like a secluded garden overlooking neighboring horse farms. Our indoor amenities include men’s and women’s restrooms, dressing rooms, prep kitchen and bar. A 40' x 60' white top tent is included in the package price for your convenience.
The Horseman's Lounge is 2400 square feet of elegance and flair. Complete with its magnificent chandelier, hardwood dance floor, adjoining kitchen, and a bar and beverage service, this room is ideal for banquets, weddings, wedding receptions, formals, proms, school parties, company parties, trade shows, and small business meetings.
Stableview Hall, which has become our most popular space, easily accommodates 300 people seated, and features festive twinkle lights across the ceiling. A unique and rustic area, the casual barn-like atmosphere, clearly defines the Center’s central location in the heart of the Thoroughbred industry. Supplied with a bar, restrooms, prep kitchen and dressing rooms, Stableview Hall has become the best facility around for weddings, sorority/fraternity parties, barbecues, reunions, company parties/picnics, and many other social events.
Event Pricing
The Horseman's Lounge
125 people max
$2,500 per event
The Paddock
125 people max
$2,500 per event
Stableview Hall
300 people max
$3,500 per event
Event Spaces



Additional Info
Venue Types
Amenities
- ADA/ACA Accessible
- Full Bar/Lounge
- On-Site Catering Service
- Outdoor Function Area
- Outside Catering Allowed
Features
- Max Number of People for an Event: 300
- Number of Event/Function Spaces: 3
- Total Meeting Room Space (Square Feet): 11,000
- Year Renovated: 2016