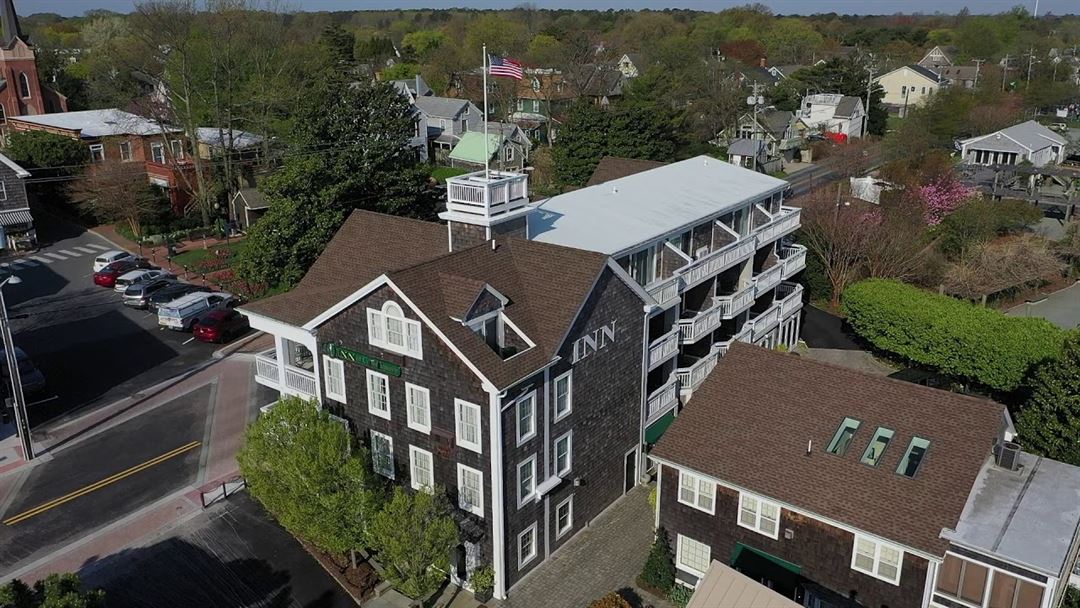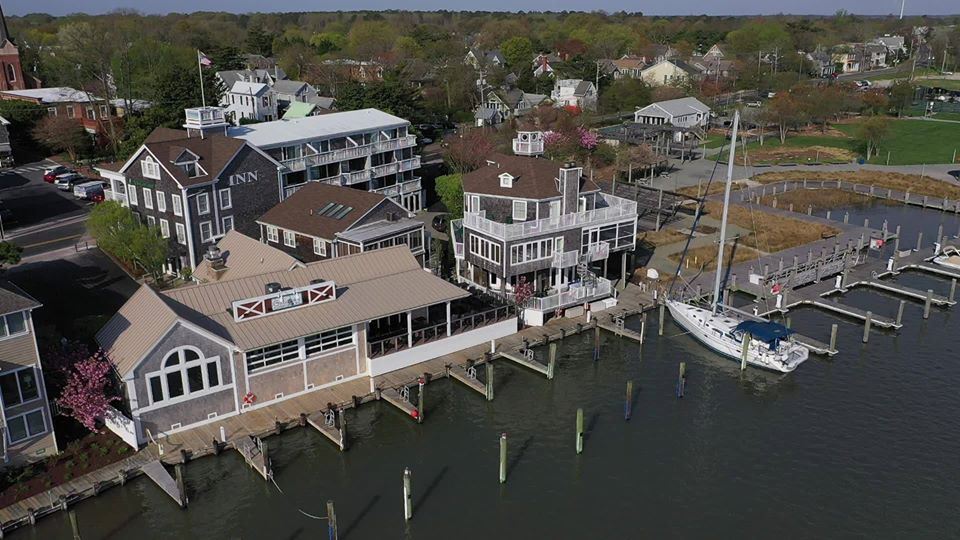The Inn at Canal Square
122 Market Street, Lewes, DE
Capacity: 85 people
About The Inn at Canal Square
The Inn at Canal Square creates an ideal setting for your next meeting, corporate retreat or wedding celebration. Our accommodations and "Nantucket-Style" surroundings will enable your team to engage, unite and unwind or you and your guests to share and enjoy this special day. In just a short drive from Washington, DC, Baltimore, Philadelphia and Wilmington, DE, you will feel worlds away!
Event Pricing
Rental Pricing
Deposit is Required
| Pricing is for
weddings
and
parties
only
$4,500 - $9,000
/event
Pricing for weddings and parties only
Event Spaces
Parkview Room
Waterview Room
Venue Types
Features
- Max Number of People for an Event: 85
- Number of Event/Function Spaces: 2
- Total Meeting Room Space (Square Feet): 1,500
- Year Renovated: 2002






