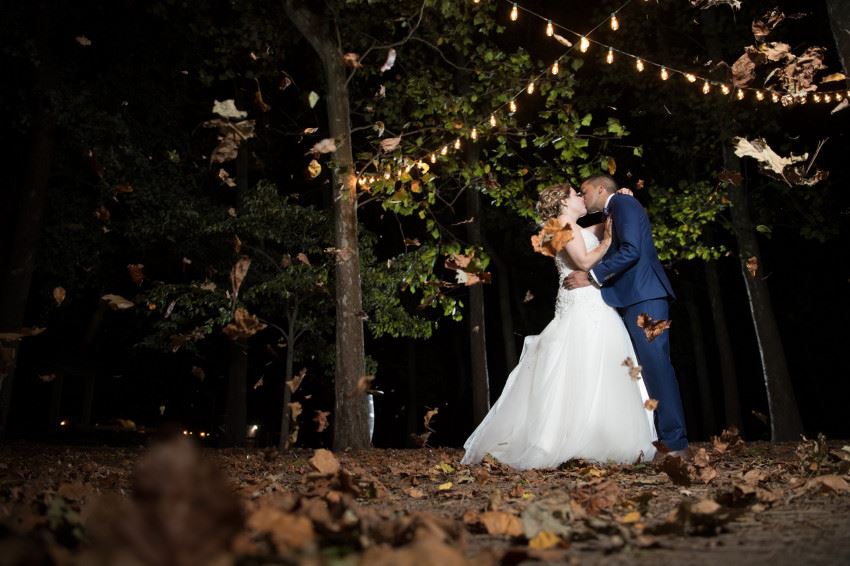
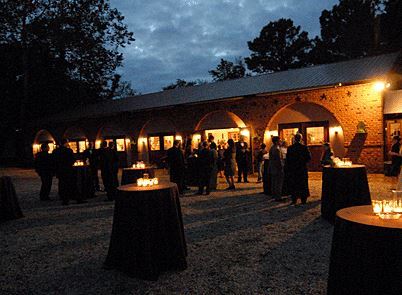
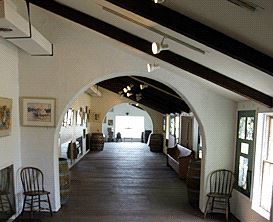
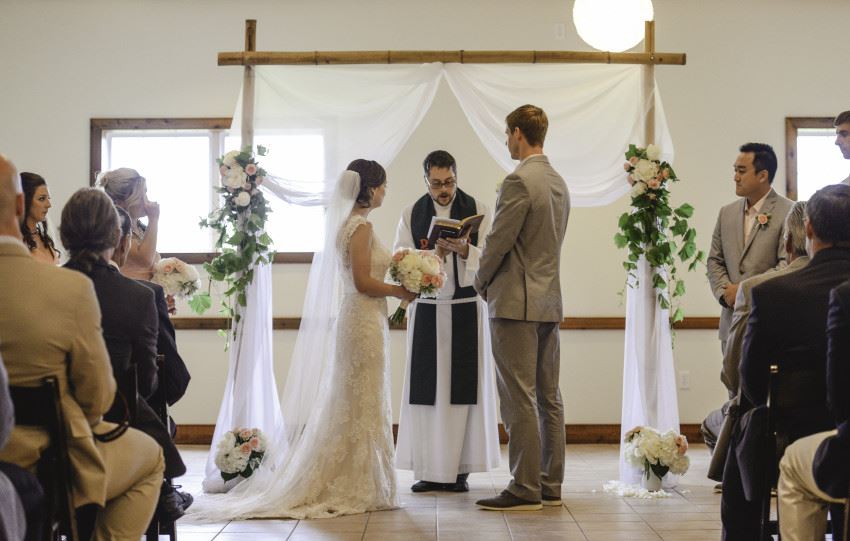
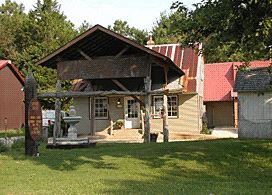
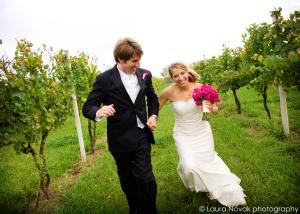



Nassau Valley Vineyards
32165 Winery Way, Lewes, DE
400 Capacity
$325 to $4,200 / Event
Nassau Valley is a truly unique venue nestled amongst the verdant fields of Sussex County and conveniently a great place to hold your next event, from weddings, birthdays, corporate functions, family reunions, charity events, anniversaries, bridal/baby showers to bar/bat mitzvahs. We can accommodate 20 – 400 or more. The winery has several options for you to choose from depending on the time of year and number of guests you are trying to accommodate.
Event Pricing
Rental Pricing
$325 - $4,200
per event
Event Spaces
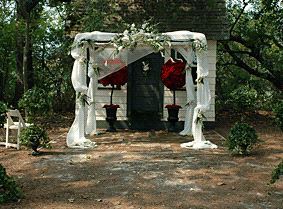
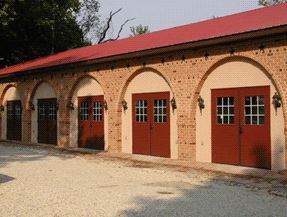
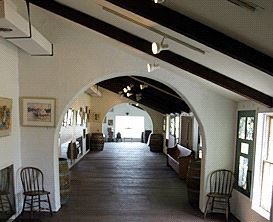

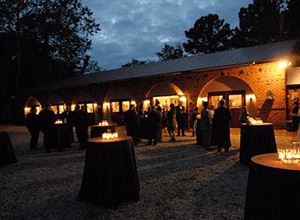
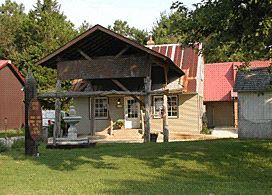
Additional Info
Venue Types
Amenities
- ADA/ACA Accessible
- On-Site Catering Service
- Outdoor Function Area
Features
- Max Number of People for an Event: 400
- Total Meeting Room Space (Square Feet): 12,000