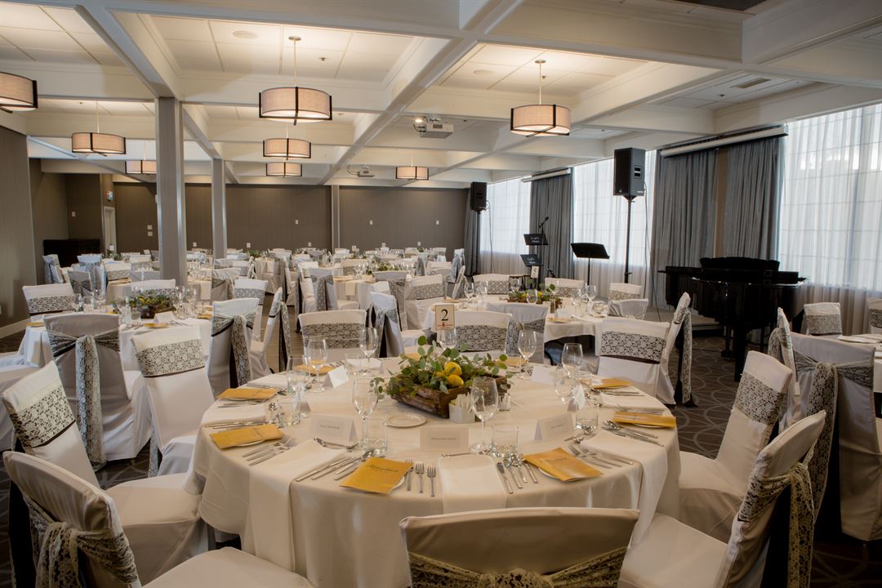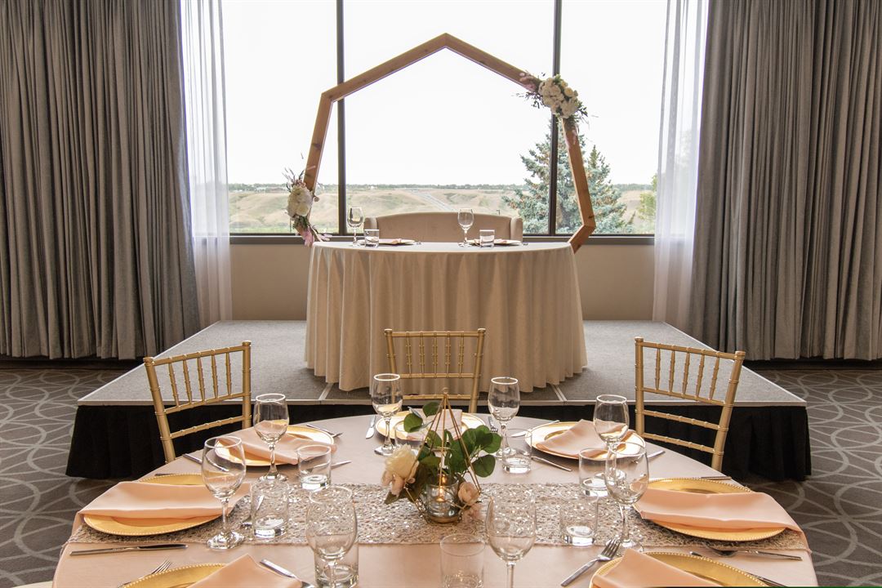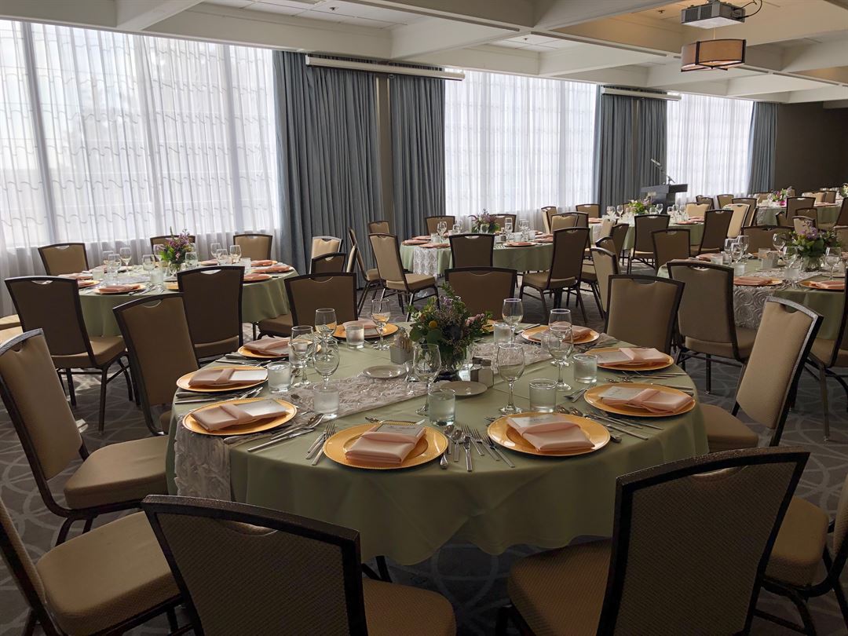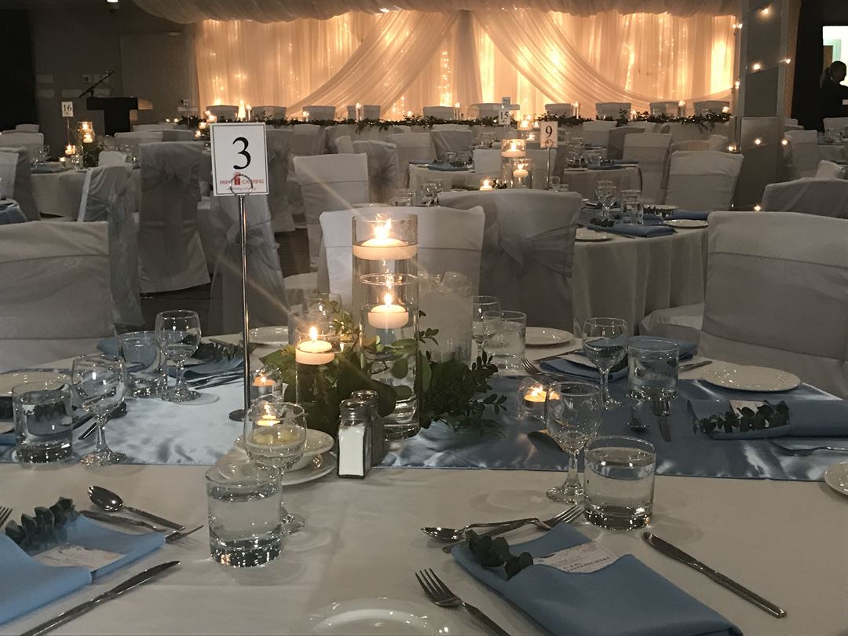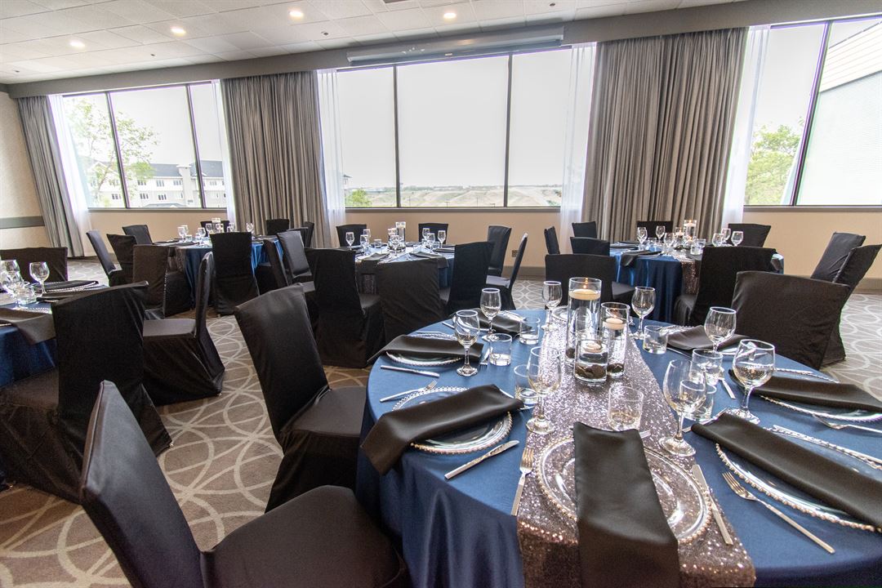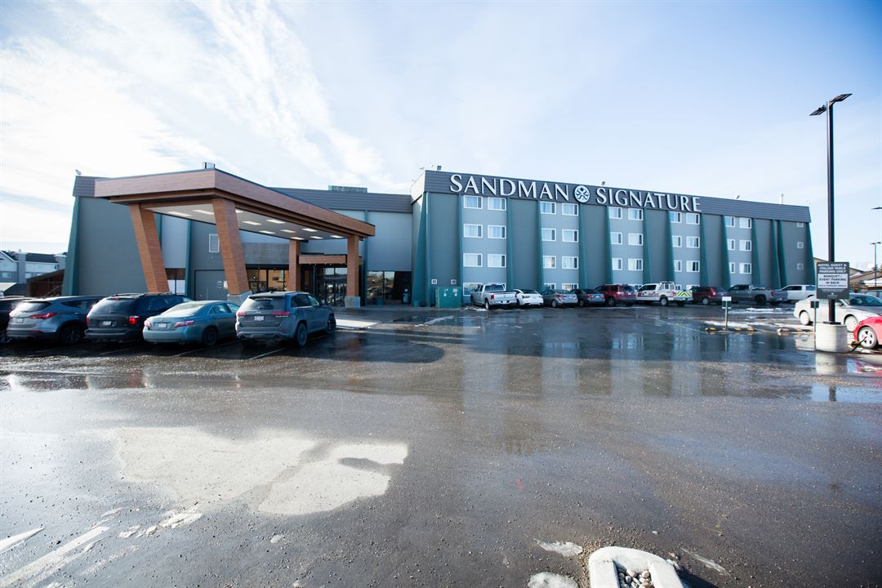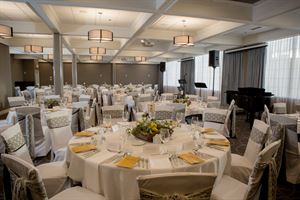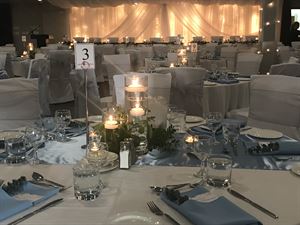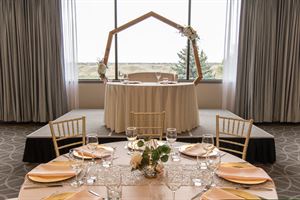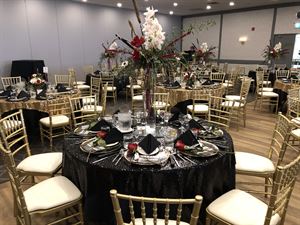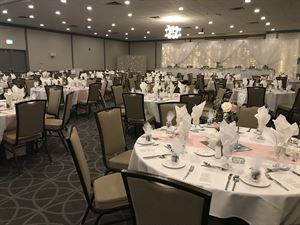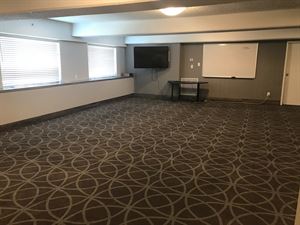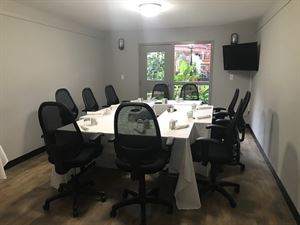Sandman Signature Lethbridge Lodge
320 Scenic Drive, Lethbridge, AB
Capacity: 500 people
About Sandman Signature Lethbridge Lodge
Sandman Signature Lethbridge Lodge located at 320 Scenic Drive South, is southern Alberta’s premier lodging and conference facility. Offering 190 modern and renovated guest rooms, elegant options for your speakers and VIPs, including our original concept restaurant The Italian Table and a la carte Breakfast Menu served in our courtyard. Sandman Signature Lodge boasts over 500 parking stalls, direct access to Lethbridge's spectacular river valley.
Event Pricing
Catering Package
Attendees: 8-700
| Pricing is for
all event types
Attendees: 8-700 |
$10 - $100
/person
Pricing for all event types
Event Spaces
Anton Ballroom
Essies Ballroom
Grand Ballroom
Grand Ballroom Aspen Section
Grand Ballroom Birch Section
Grand Ballroom Cedar Section
Poplar Rooms 2-4
Willow Room
Recommendations
50th wedding anniversary celebration
- An Eventective User
This is a great facility. We had a prime rib buffet that was top notch. The venue itself was bright and cheery which gave it a great atmosphere. The staff were fantastic. Very friendly and helpful. I would recommend this venue to enyone.
Venue Types
Amenities
- ADA/ACA Accessible
- Full Bar/Lounge
- Fully Equipped Kitchen
- Indoor Pool
- On-Site Catering Service
- Wireless Internet/Wi-Fi
Features
- Max Number of People for an Event: 500
- Number of Event/Function Spaces: 11
- Total Meeting Room Space (Square Meters): 1,118.4
- Year Renovated: 2019
