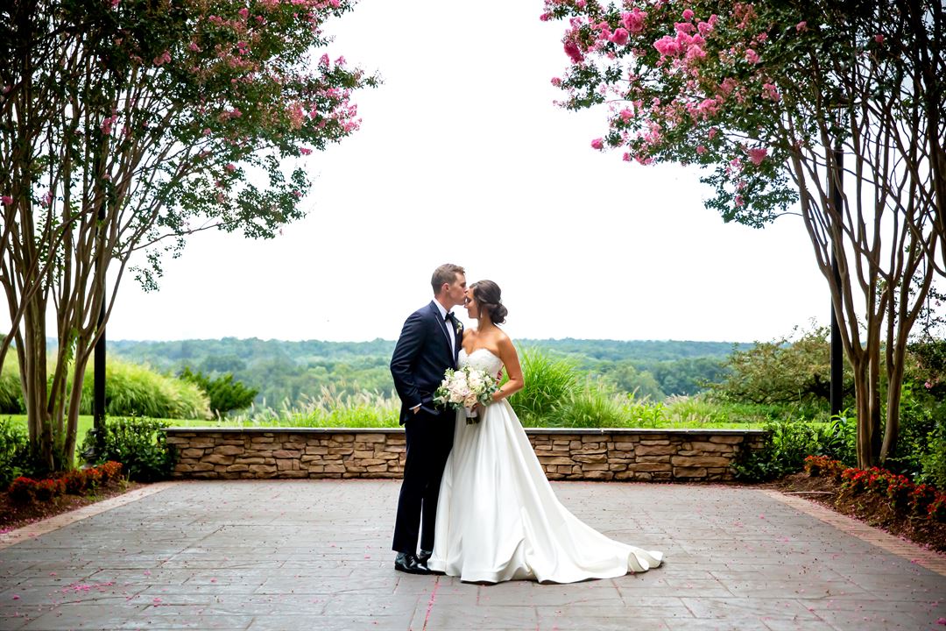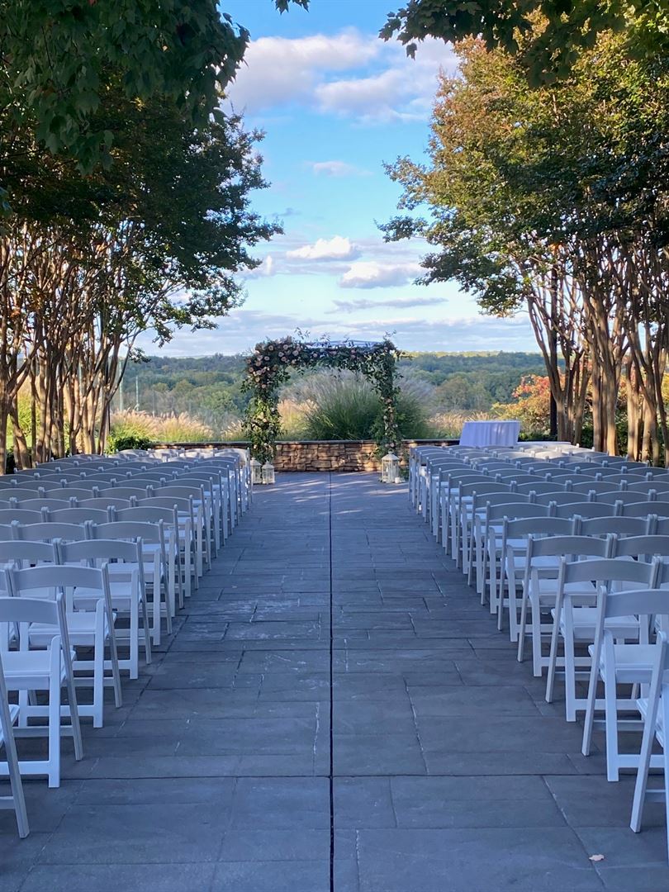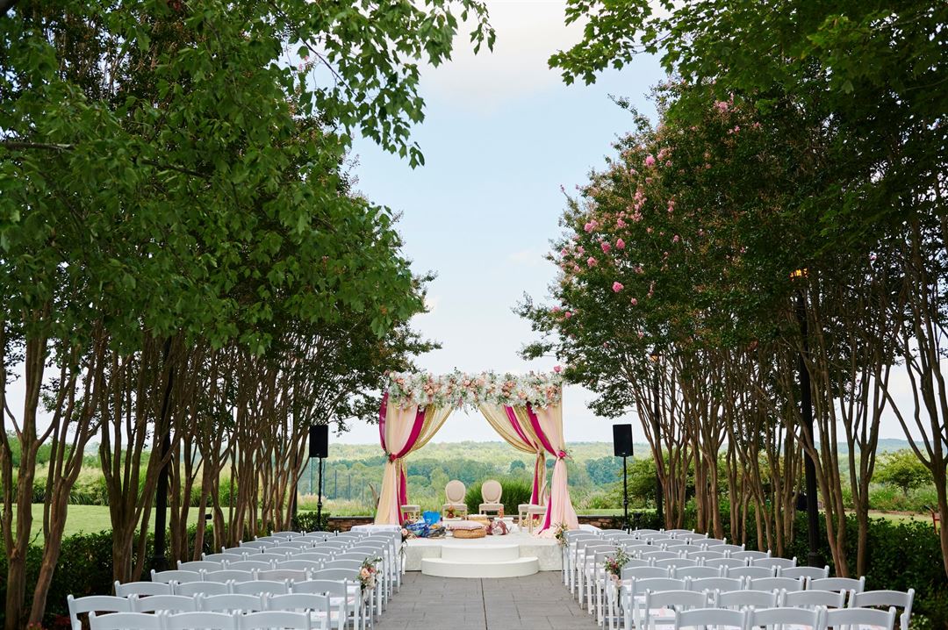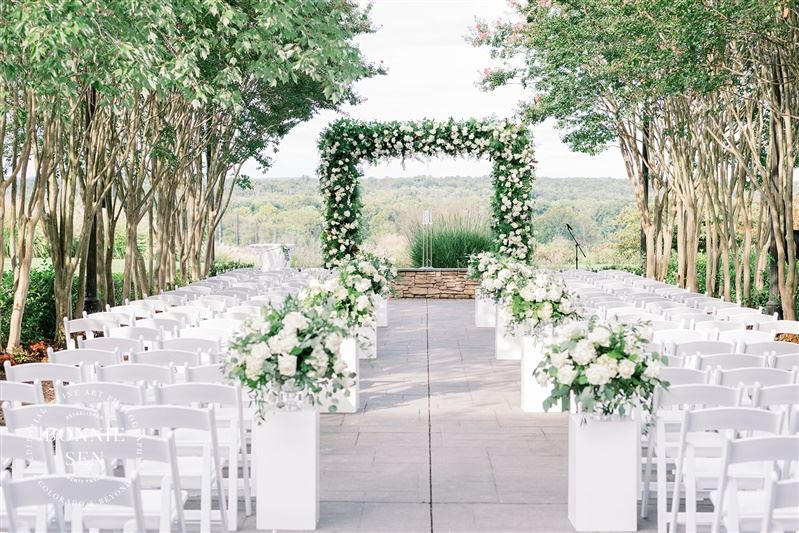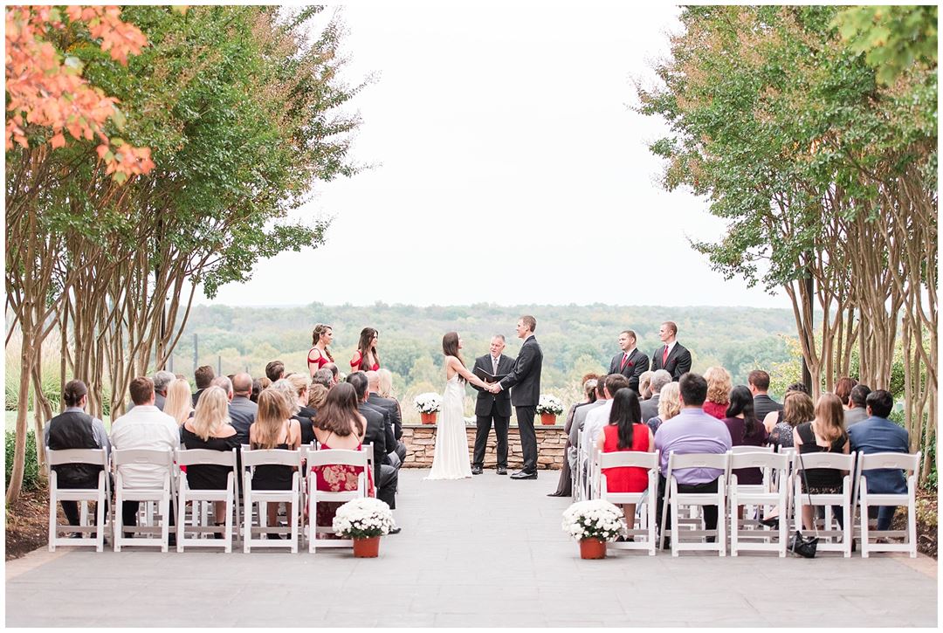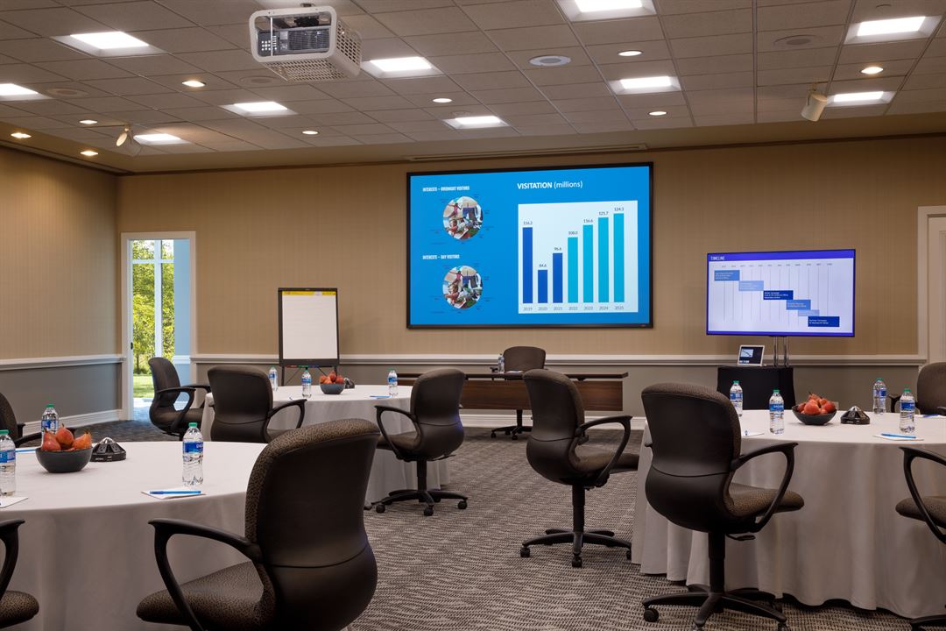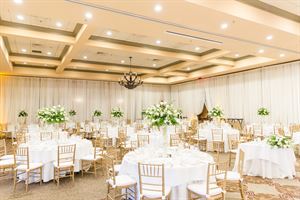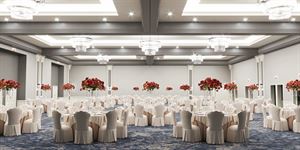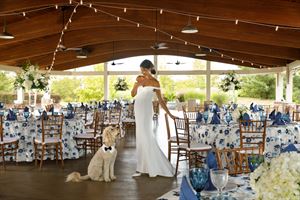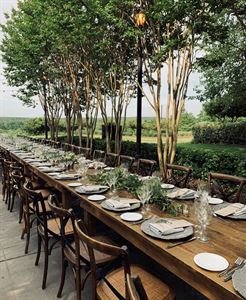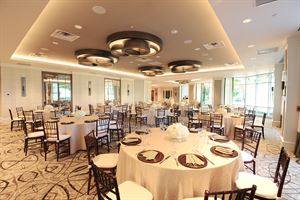Lansdowne Resort
44050 Woodridge Parkway, Leesburg, VA
Capacity: 1,000 people
About Lansdowne Resort
Lansdowne Resort is the ideal location for the resort wedding you've always dreamed of experiencing. Our Loudoun County wedding venues offer a memorable romantic location set amidst the rolling hills and vistas of the Potomac River Valley in Northern VA. At Lansdowne Resort, we're dedicated to making you and your loved ones feel warmly welcomed at our LGBT-friendly, diverse and inclusive resort in Virginia's Wine Country. Select from the resort and clubhouse ballrooms or numerous other indoor and outdoor venues for your ceremony, reception, rehearsal dinner or other wedding event – all capable of accommodating a multitude of guests. The resort is also perfect for a bridal retreat to the Spa at Lansdowne, or a romantic honeymoon getaway.
Event Pricing
Event Minimums Starting at
Deposit is Required
| Pricing is for
parties
only
$5,500
/event
Pricing for parties only
South Asian Wedding Packages
Attendees: 100-500
| Deposit is Required
| Pricing is for
weddings
only
Attendees: 100-500 |
$95 - $155
/person
Pricing for weddings only
Lansdowne Signature Wedding Packages
Attendees: 50-500
| Deposit is Required
| Pricing is for
weddings
only
Attendees: 50-500 |
$195 - $250
/person
Pricing for weddings only
Key: Not Available
Availability
Last Updated: 3/8/2023
Select a date to Request Pricing
Event Spaces
Clubhouse Ballroom
Lansdowne Ballroom
Pavilion
Terrace
Terrace Ballroom
Amphitheatre
Dogwood Rooms
Potomac Rooms
Venue Types
Amenities
- ADA/ACA Accessible
- Full Bar/Lounge
- Fully Equipped Kitchen
- Indoor Pool
- On-Site Catering Service
- Outdoor Function Area
- Outdoor Pool
- Valet Parking
- Wireless Internet/Wi-Fi
Features
- Max Number of People for an Event: 1000
- Number of Event/Function Spaces: 25
- Total Meeting Room Space (Square Feet): 45,000
- Year Renovated: 1997
