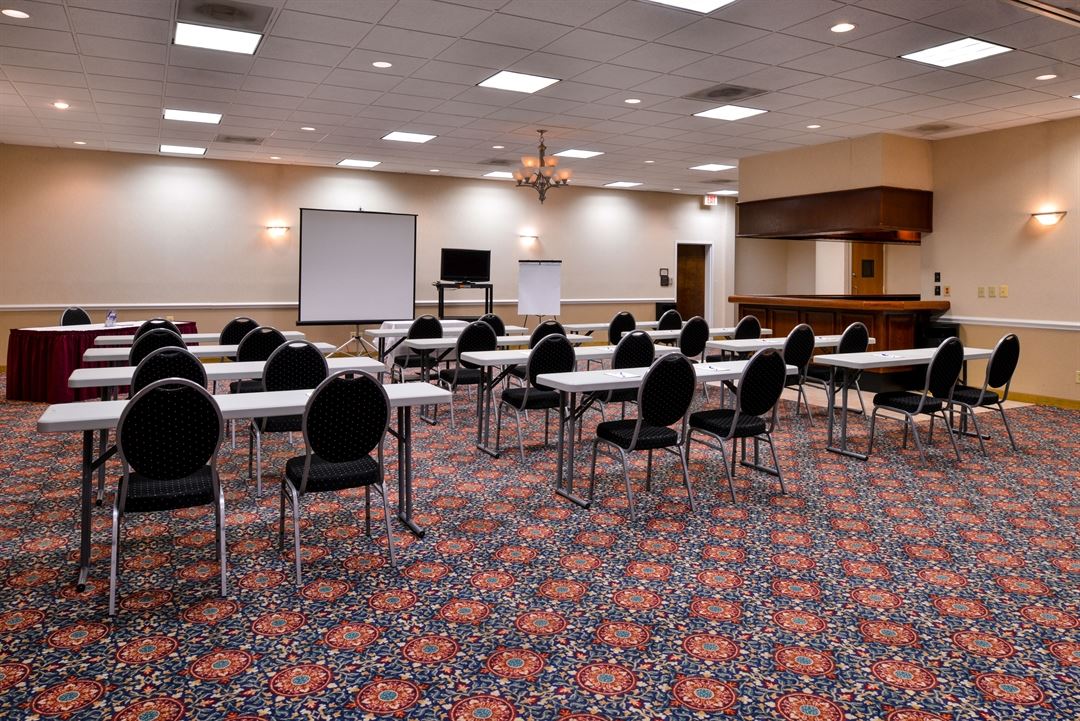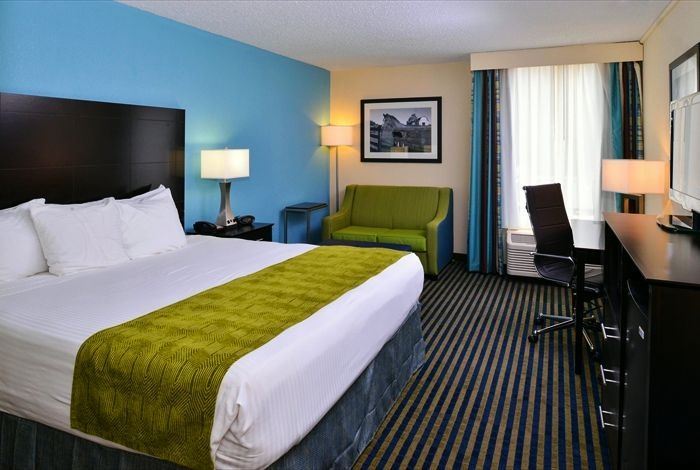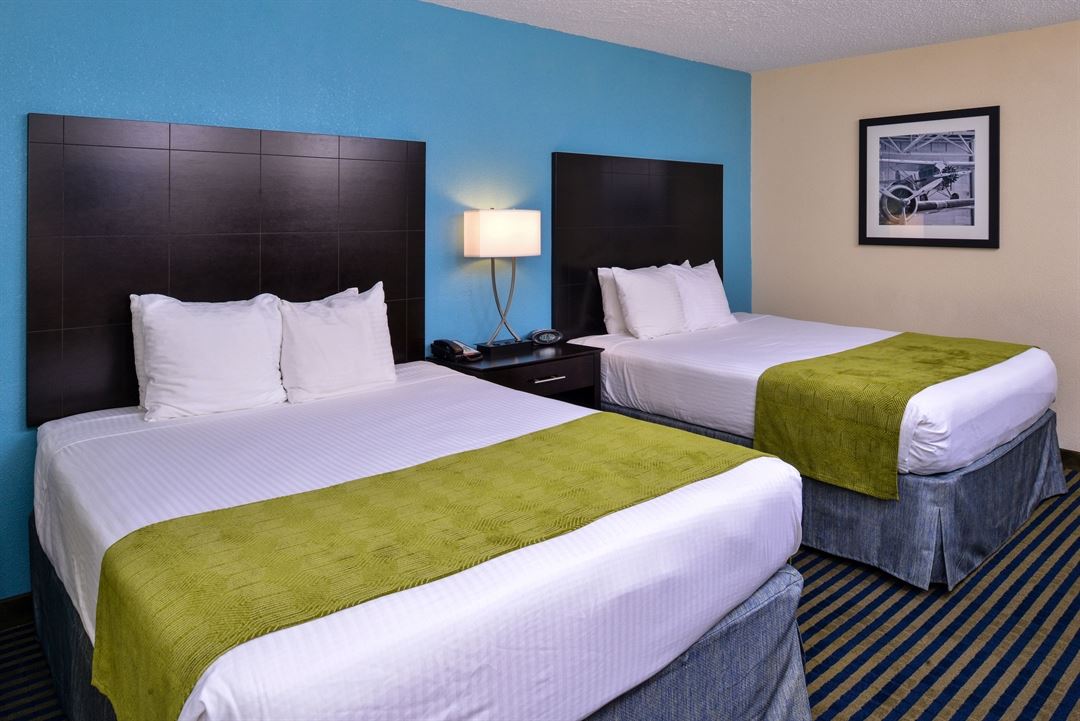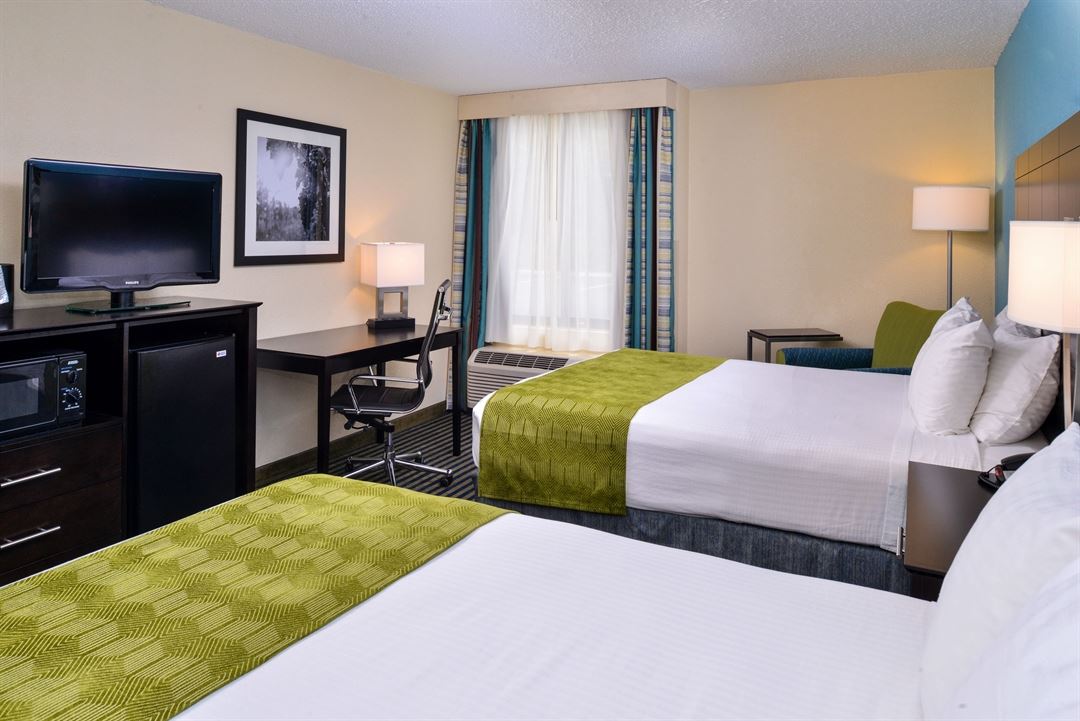














Best Western Leesburg Hotel & Conference Center
726 E Market St, Leesburg, VA
150 Capacity
Closest hotel to Leesburg Corner Premium Outlets! Our newly-renovated hotel sits on 4 acres in historic downtown Leesburg and is within walking distance to shopping and dining. We offer 3,000 square feet of professional meeting and banquet space, accommodating 10 - 160 people. Experience our complimentary full hot breakfast buffet, free Wi-Fi, 24-hour free coffee, seasonal outdoor swimming pool, indoor fitness center, and newly-renovated rooms—each with one King or two Queen beds, refrigerator, microwave, hair dryer, iron and ironing board, safe, coffee maker, and flat screen TV with free HBO—and you'll see why we are a favorite place for Leesburg guests to come “home” to!
Event Pricing
Meeting / Conference in Ballroom
10 - 160 people
$1,000 - $2,000
per event
Event Spaces



Additional Info
Venue Types
Features
- Max Number of People for an Event: 150
- Total Meeting Room Space (Square Feet): 4,662