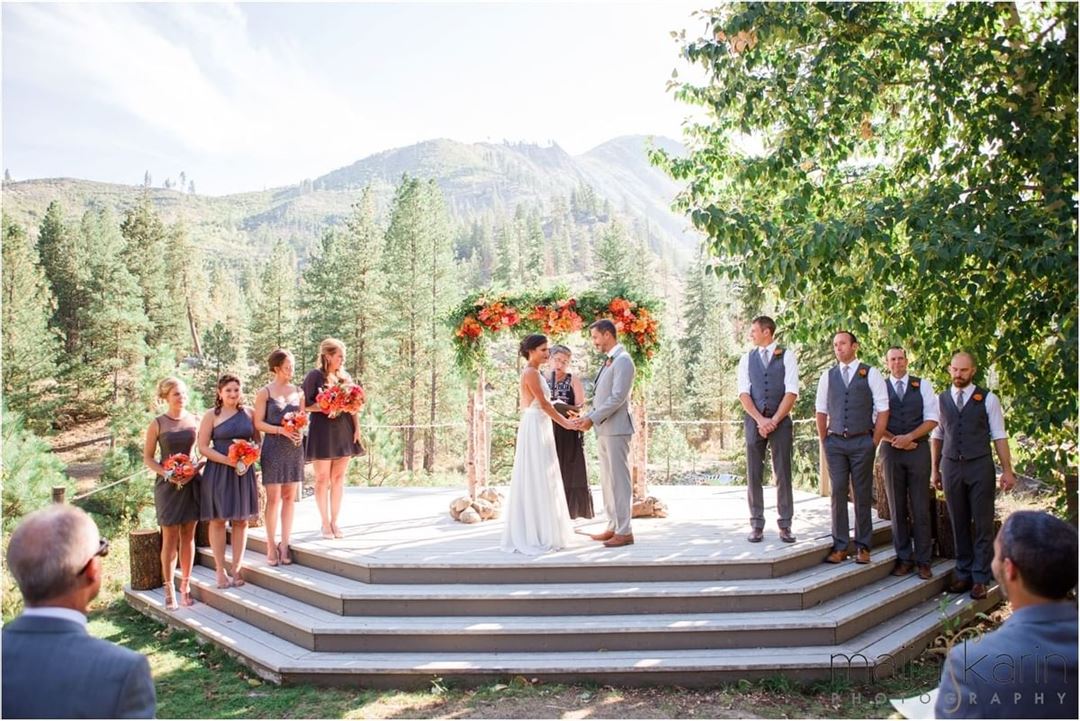
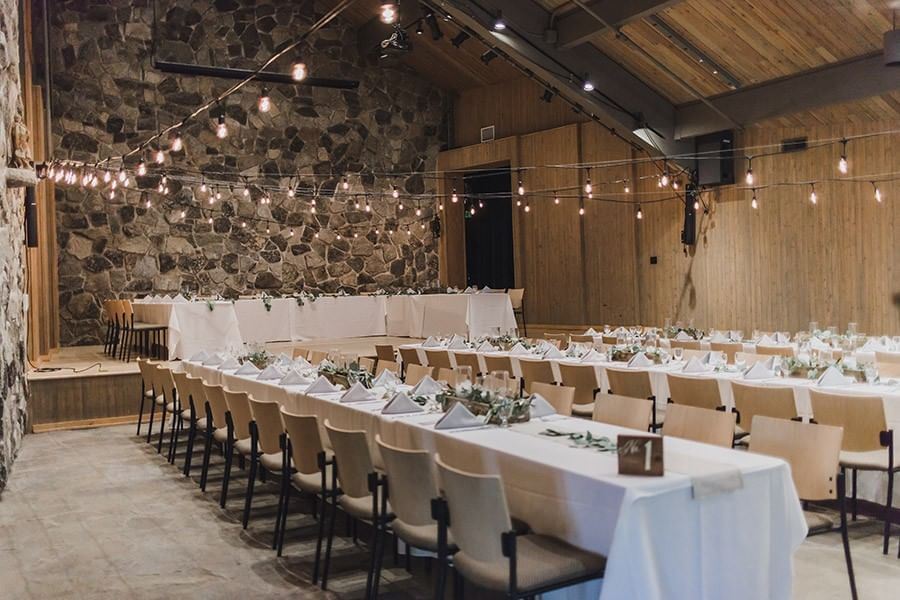

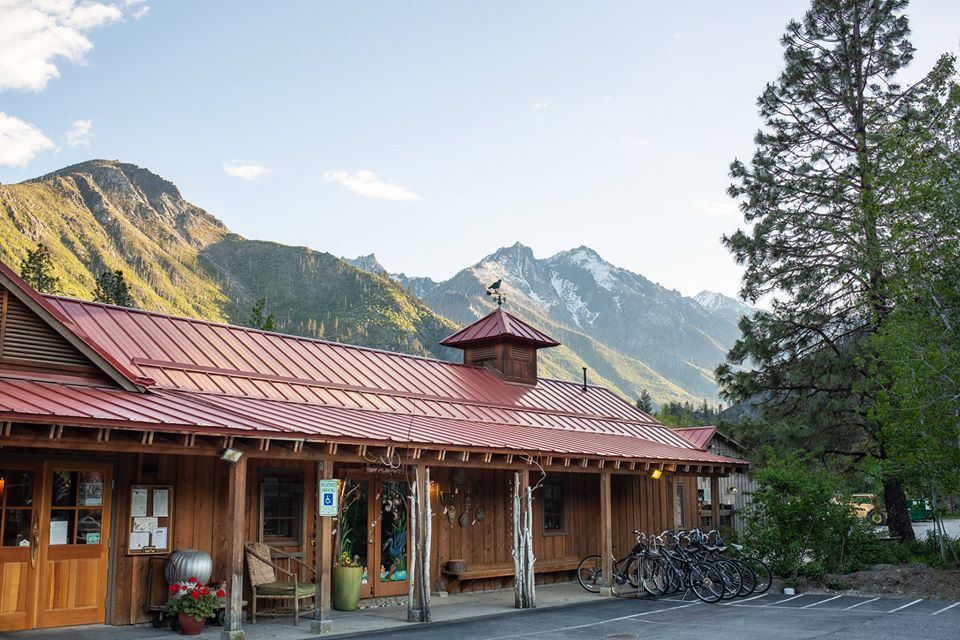























Sleeping Lady Mountain Resort
7375 Icicle Rd, Leavenworth, WA
150 Capacity
$19,000 to $45,500 / Wedding
Set against the dramatic backdrop of the Cascade Mountains and nestled on the banks of Icicle Creek, Sleeping Lady Mountain Resort provides a natural setting for productive, engaging and memorable meetings and events.
Offering nine meeting rooms and more than 10,000 square feet of function space, Sleeping Lady combines rustic luxury and environmentally-friendly design. Meeting spaces take their names from the birds and animals guests might glimpse outside their windows, such as the Woodpecker, Nuthatch, Dipper, Quail, Tadpole and Flicker.
With meeting spaces for groups from 30 to 190 people, Sleeping Lady offers a wide range of options. Inclusive group rates make planning and budgeting easy, often starting at just $195 per person.
Event Pricing
50 Person Wedding Estimate
50 people max
$19,000 - $22,000
per event
75 Person Wedding Estimate
75 people max
$24,500 - $28,000
per event
100 Person Wedding Estimate
100 people max
$30,000 - $34,000
per event
150 Person Wedding Estimate
150 people max
$42,000 - $45,500
per event
Event Spaces
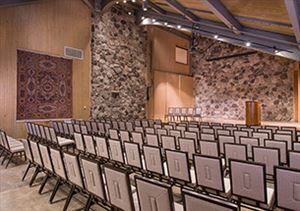
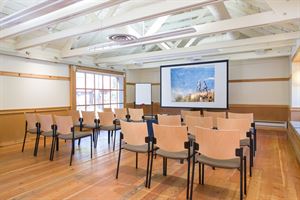
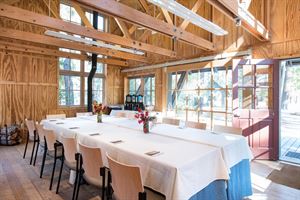
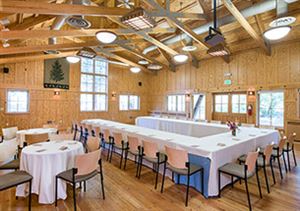
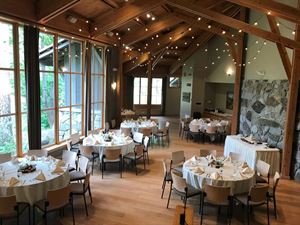
General Event Space
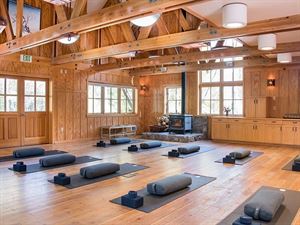
General Event Space
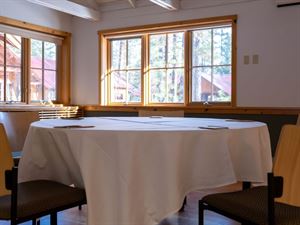
General Event Space
Additional Info
Venue Types
Amenities
- ADA/ACA Accessible
- Full Bar/Lounge
- On-Site Catering Service
- Outdoor Function Area
- Outdoor Pool
- Wireless Internet/Wi-Fi
Features
- Max Number of People for an Event: 150
- Number of Event/Function Spaces: 9
- Special Features: Set against the dramatic backdrop of the Cascade Mountains and nestled on the banks of Icicle Creek, Sleeping Lady Mountain Resort provides a natural setting for productive, engaging and memorable meetings and events.
- Total Meeting Room Space (Square Feet): 10,000
- Year Renovated: 2015