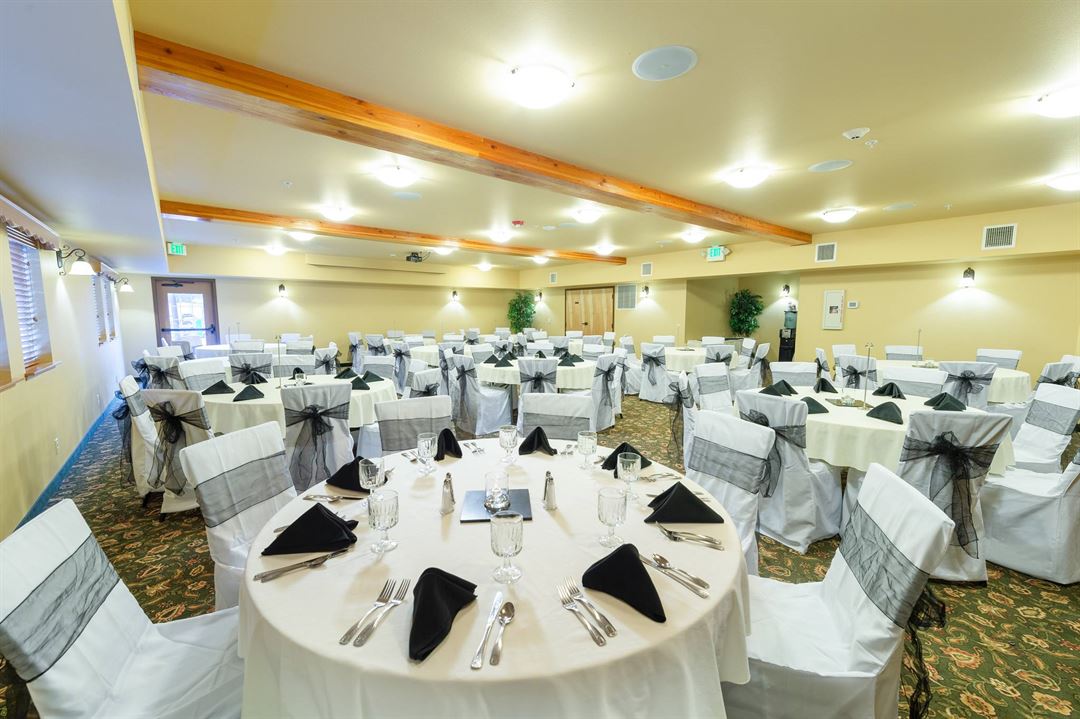
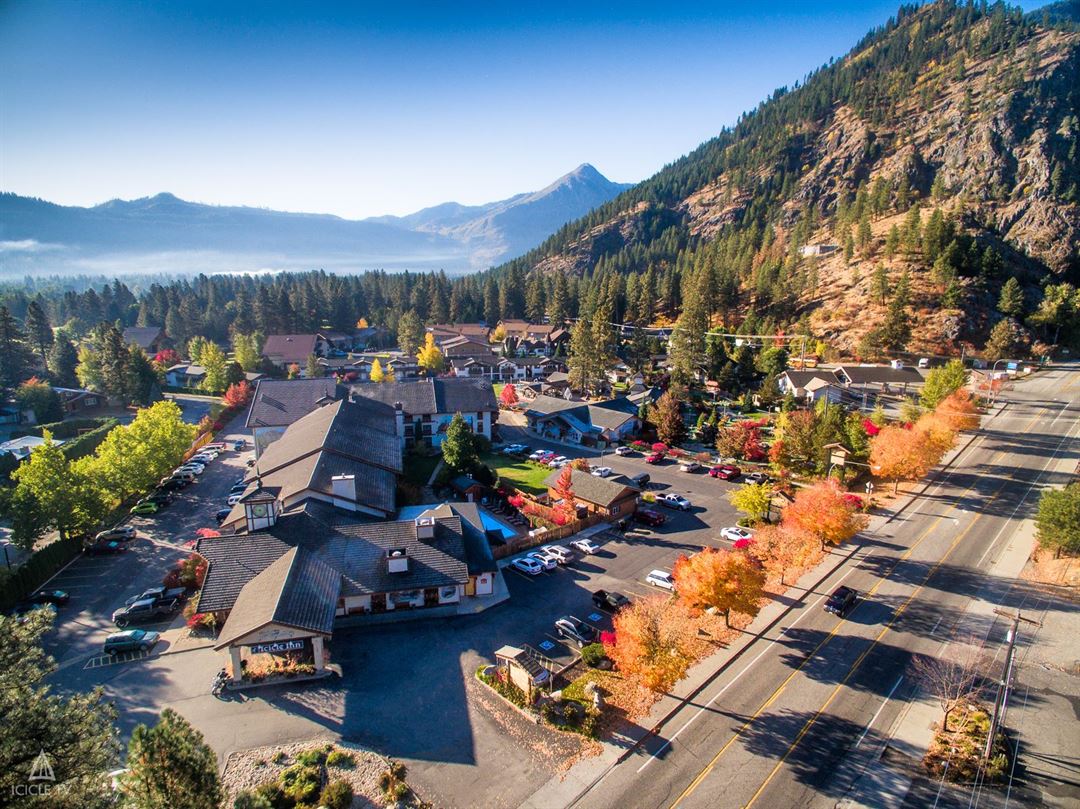
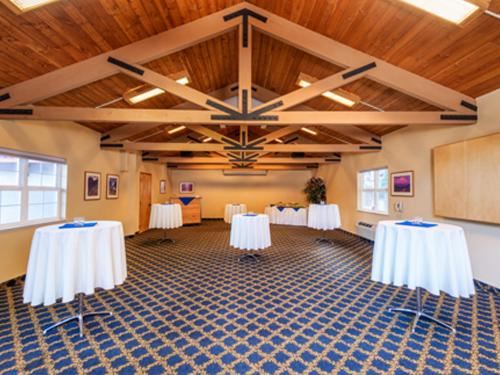

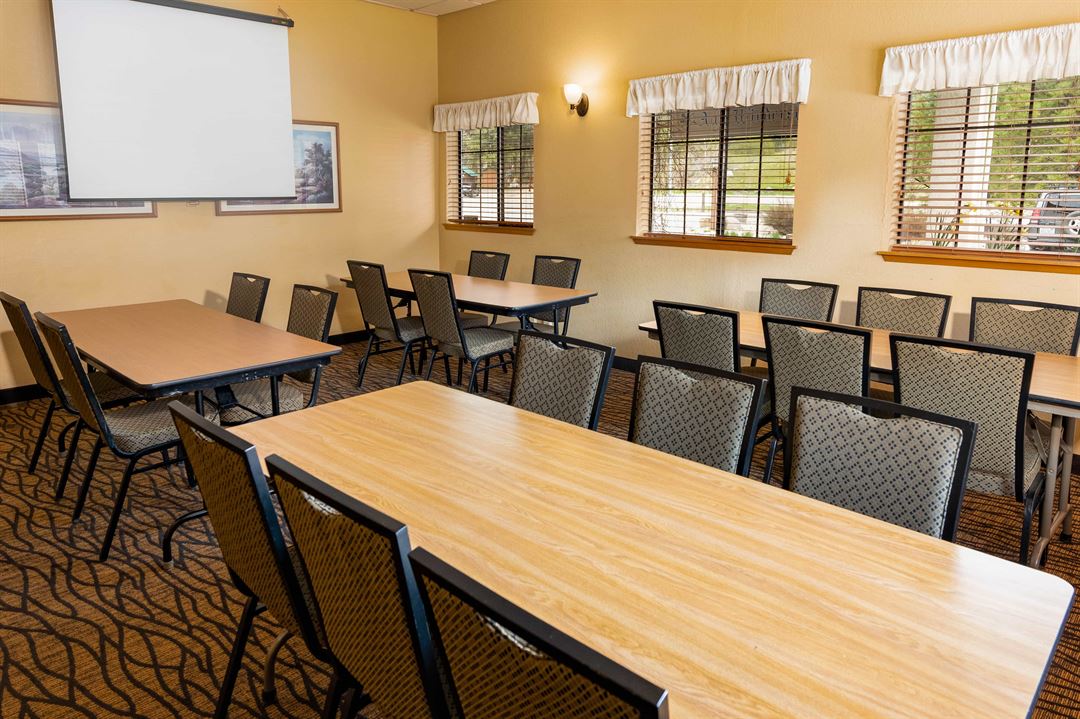











Icicle Village Resort
505 Highway 2, Leavenworth, WA
175 Capacity
Icicle Village Resort is an ideal setting for groups of all sizes including weddings, family reunions and corporate getaways. With many special events and Leavenworth festivals, year round activities, arts and culture, you’ll find planning your event easy and fun.
For unforgettable meetings and events, you’ll find the Icicle Village Resort offers the largest facilities in Leavenworth with full service catering and in-house planning staff. We make your meeting, conference, board meeting, wedding or family reunion run smoothly so you can get the most out of your time in the mountains!
Event Spaces
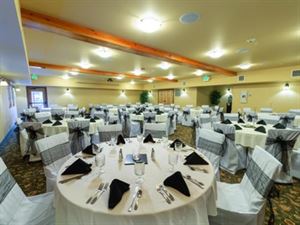
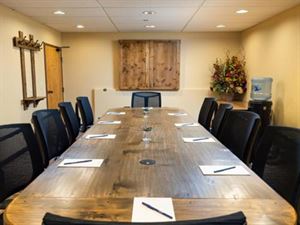
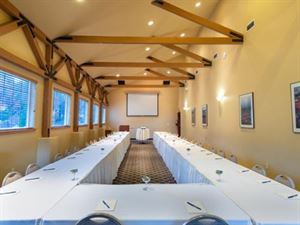
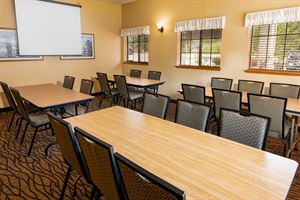
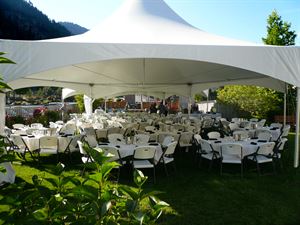
Outdoor Venue
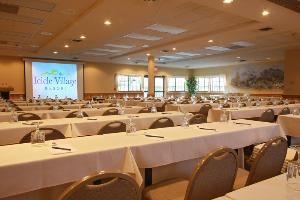
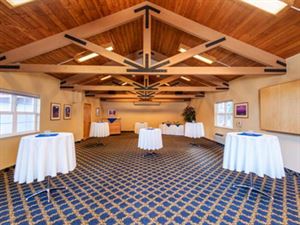
Recommendations
Comfortable and Convenient
— An Eventective User
We had over 100 people and they handled us with ease.
Additional Info
Venue Types
Amenities
- ADA/ACA Accessible
- Full Bar/Lounge
- Fully Equipped Kitchen
- On-Site Catering Service
- Outdoor Function Area
- Outdoor Pool
- Wireless Internet/Wi-Fi
Features
- Max Number of People for an Event: 175
- Number of Event/Function Spaces: 9
- Special Features: In addition to our two ballrooms and four breakout spaces, that include a formal boardroom we also add a tented garden space for outdoor events from May through the end of September, weather permitting. From 10 to 200 people, we can take care of you!
- Total Meeting Room Space (Square Feet): 9,000
- Year Renovated: 2017