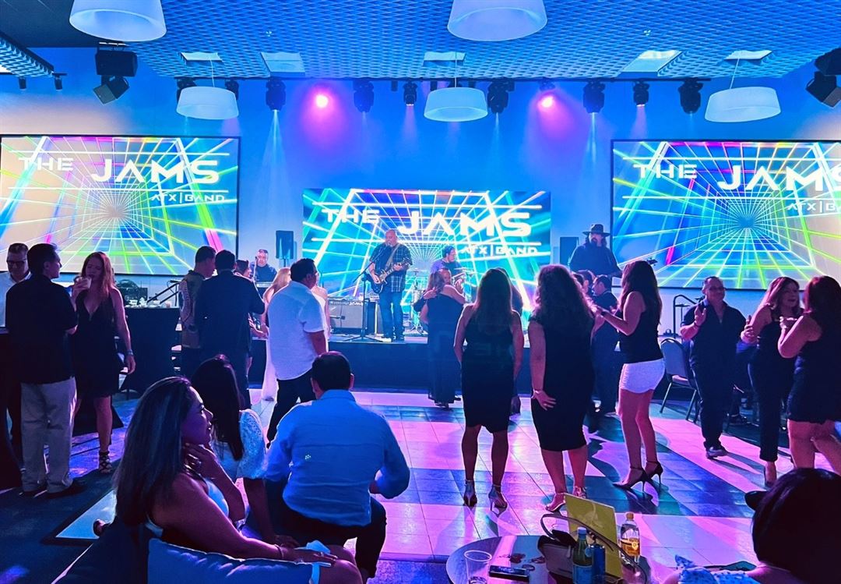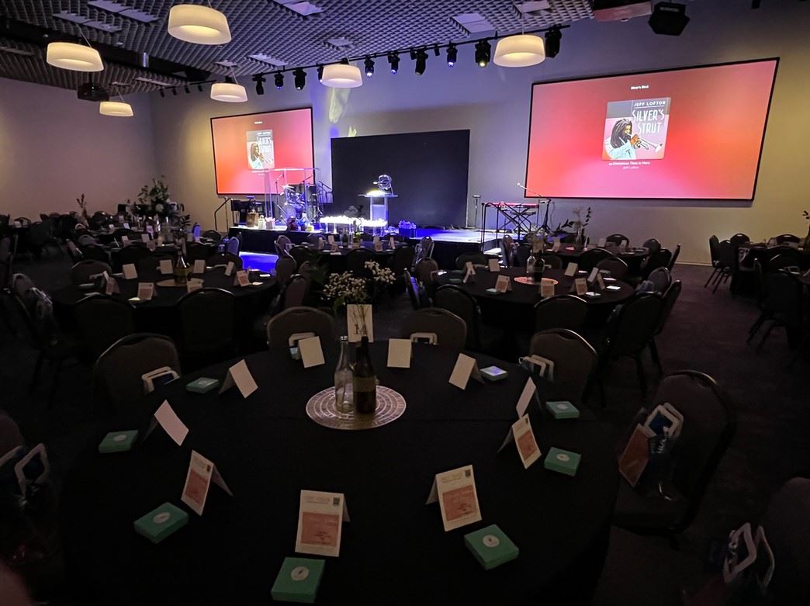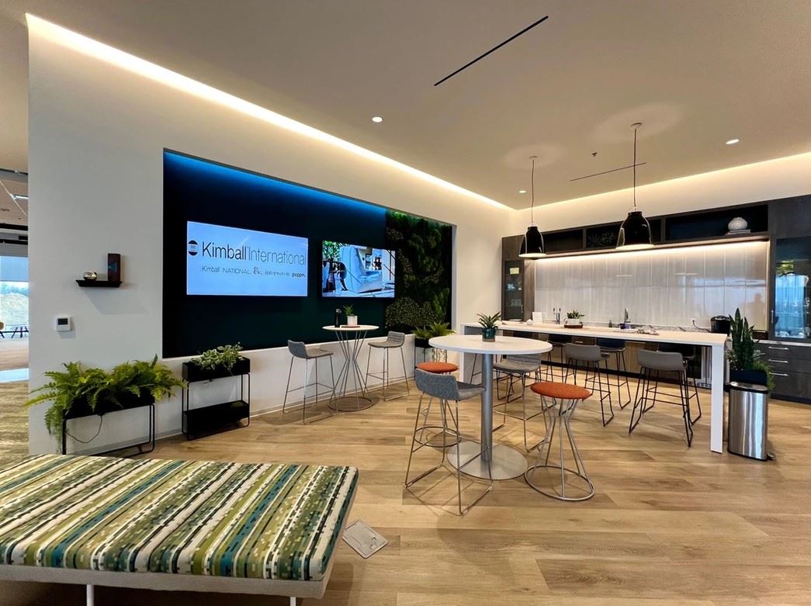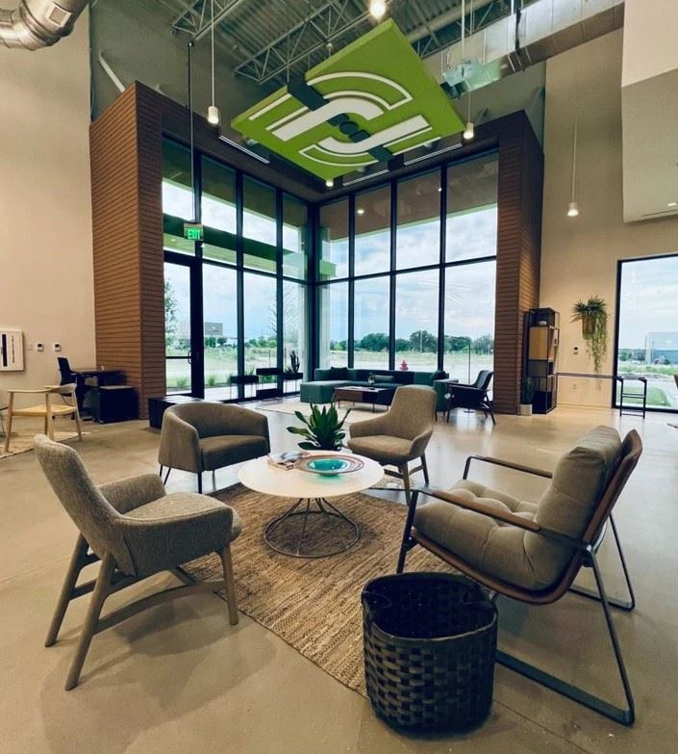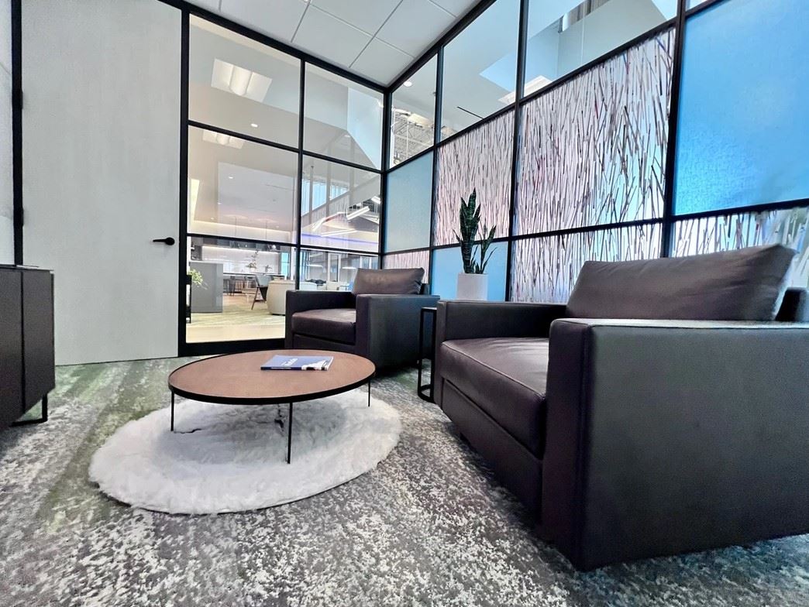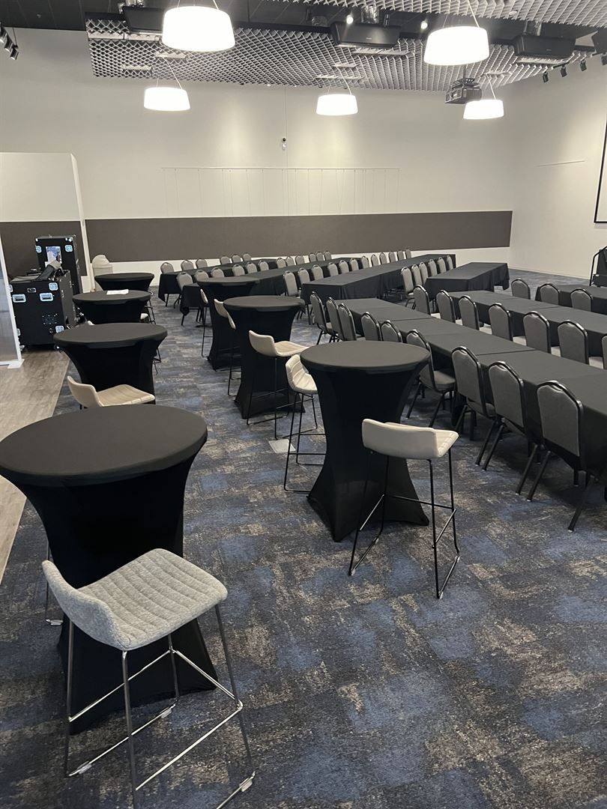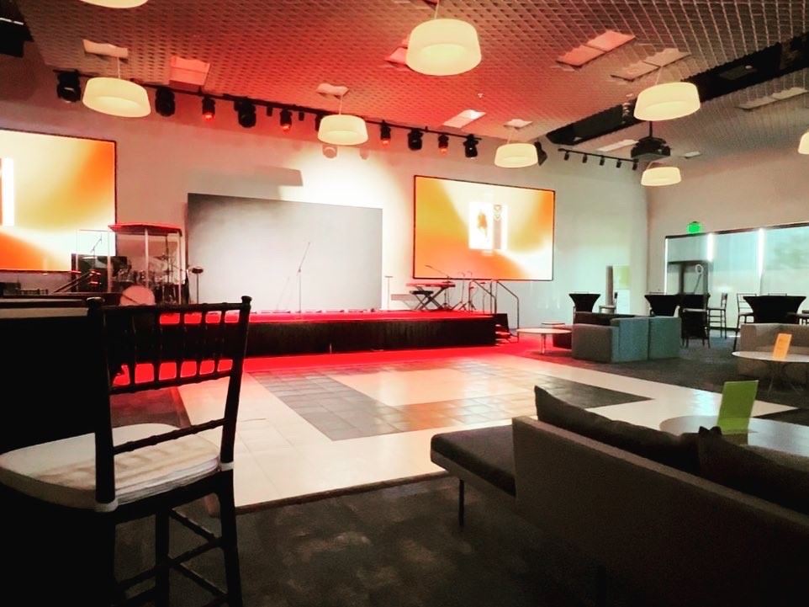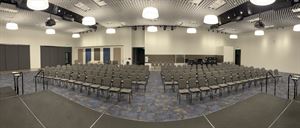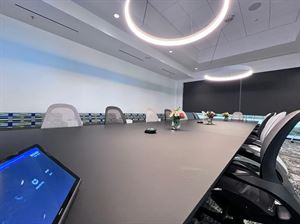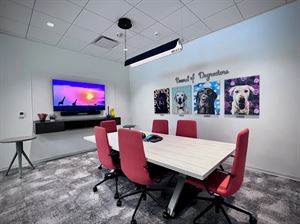General Event Space
| Maximum Capacity: 300
Welcome to our expansive main event space, spanning 4,000 square feet and accommodating up to 300 guests. Whether you are planning a full-day conference or a half-day seminar, we have hourly rates for your special event; we've got you covered. With versatile seating options, including 5-foot round tables, 6 and 8-foot rectangular tables, and pub-height cocktail tables, you can customize the layout to suit your needs perfectly. We provide 300 guest chairs for your convenience, along with optional black or white table linens to enhance the ambiance. Plus, our catering prep area, complete with a commercial refrigerator and ice maker, ensures your event runs smoothly from start to finish.
Supported Layouts and Capacities

Banquet - 10 per
Capacity: 24 People

Banquet - 8 per
Capacity: 30 People

Chevron - 18"
Capacity: 40 People

Classroom - 18"
Capacity: 45 People

Classroom - 30"
Capacity: 35 People

Conference
Capacity: 60 People

Hollow Square
Capacity: 50 People

Reception
Capacity: 300 People

Theater
Capacity: 260 People

Trade Show - 10 x 10
Capacity: 100 People

Trade Show - 8 x 10
Capacity: 120 People

U-Shape
Capacity: 40 People
Features
-
Atmosphere/Decor:
Custom Wall Acoustic panels, Soft Dome lighting, white walls with Dark Teal carpet flooring.
-
Floor Covering:
Carpet, Tile
-
Special Features:
Performance Lighting and Sound systems, Rolling Bar, Flower Wall, Ice Maker, Dimmable Lighting and Air Quality Management... Coming Soon: Video Conferencing System with Live Stream and Broadcast system.
Suite or Hospitality
| Maximum Capacity: 175
Welcome to our spacious and versatile hospitality area, spanning an impressive 2,700 square feet and designed to accommodate 150-175 guests comfortably. Whether you're planning a corporate gathering, a networking event, or any event in between, our venue offers the ideal backdrop. The space is also great for Corporate Mixers or Happy Hour Gatherings.
Supported Layouts and Capacities

Reception
Capacity: 175 People
Amenities
- Wet Bar
- Wireless Internet/Wi-Fi
Features
-
Atmosphere/Decor:
Open Industrial Design, Large Windows for natural light, custom cloud and venue design.
-
Special Features:
Dimmable Lighting, Quarter Transparent Shades, Air Quailty Management System
Fixed Board Room
| Maximum Capacity: 24
Welcome to our modern meeting space! It's 600 square feet, perfect for up to 16 people around the table or 30 in the whole room. You can book it by the hour, and it comes with all the tech you need, like TVs and Teams/Zoom/Webex-compatible video conferencing.
Supported Layouts and Capacities

Conference
Capacity: 24 People
Features
-
Atmosphere/Decor:
Executive boardroom, Wood table with Power, comfortable chairs and couches.
-
Floor Covering:
Carpet
-
Special Features:
Dimmable Lighting, quarter-transparent or blackout window shades, and Air quality management System, Teams/Zoom/Webex-compatible video conferencing
Fixed Board Room
| Maximum Capacity: 8
Welcome to our "Board of 'Dog'rectors" room, a cozy 200 square foot space designed for 6-8 people (plus a few friendly dogs). It comes equipped with all you need for a productive meeting, including flexible booking options, modern AV tech like a Samsung 4K Smart TV, and video conferencing capabilities. Perfect for making your meetings a bit more pet-friendly and enjoyable.
Supported Layouts and Capacities

Conference
Capacity: 8 People
Features
-
Floor Covering:
Carpet
-
Special Features:
Dimmable Lighting and Air Quality Management
