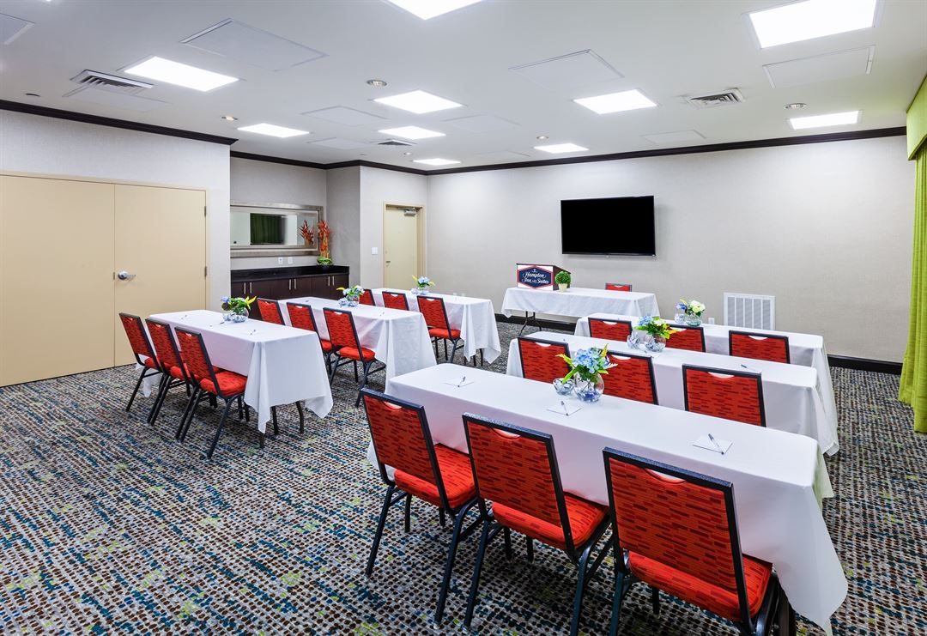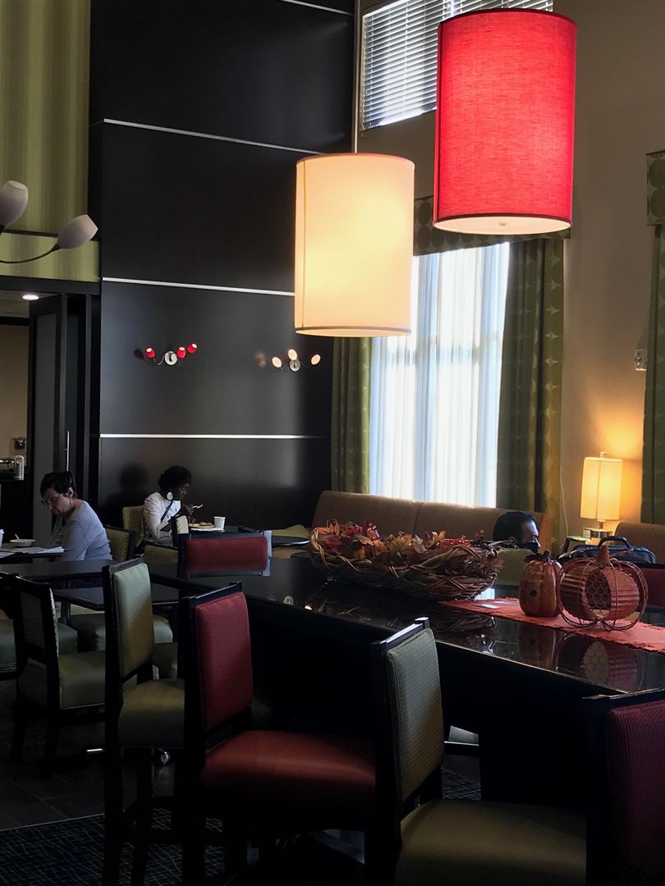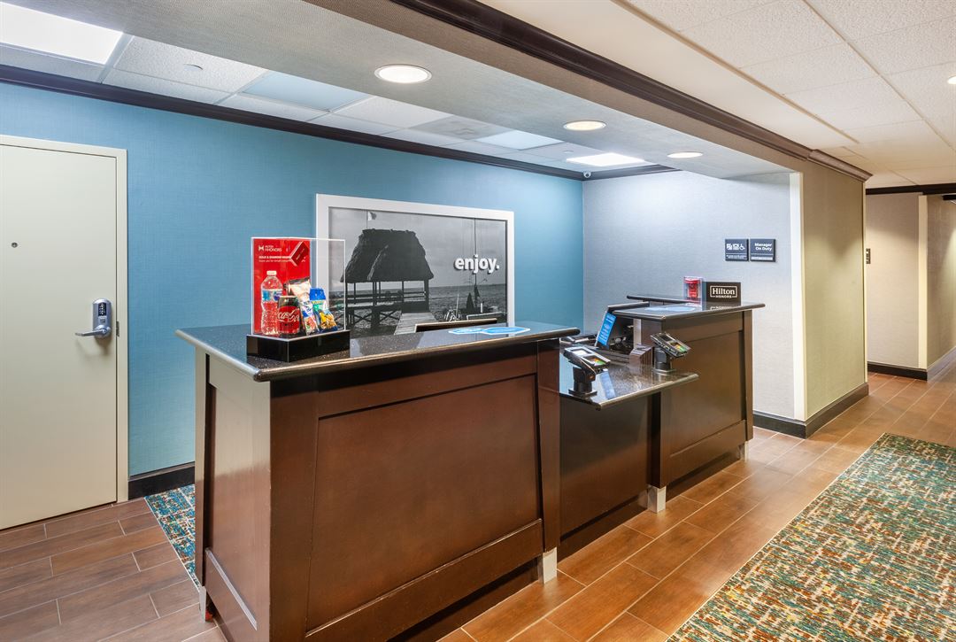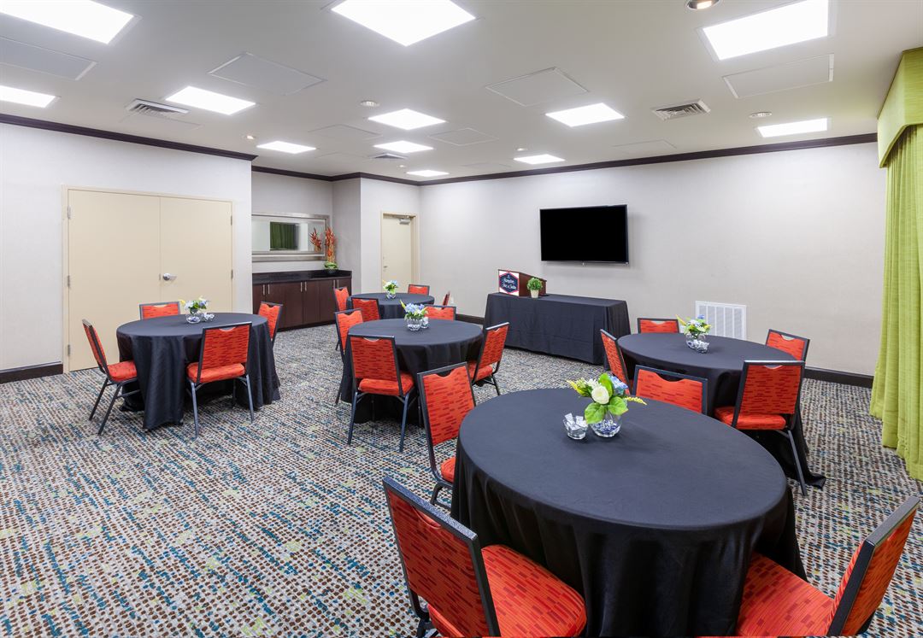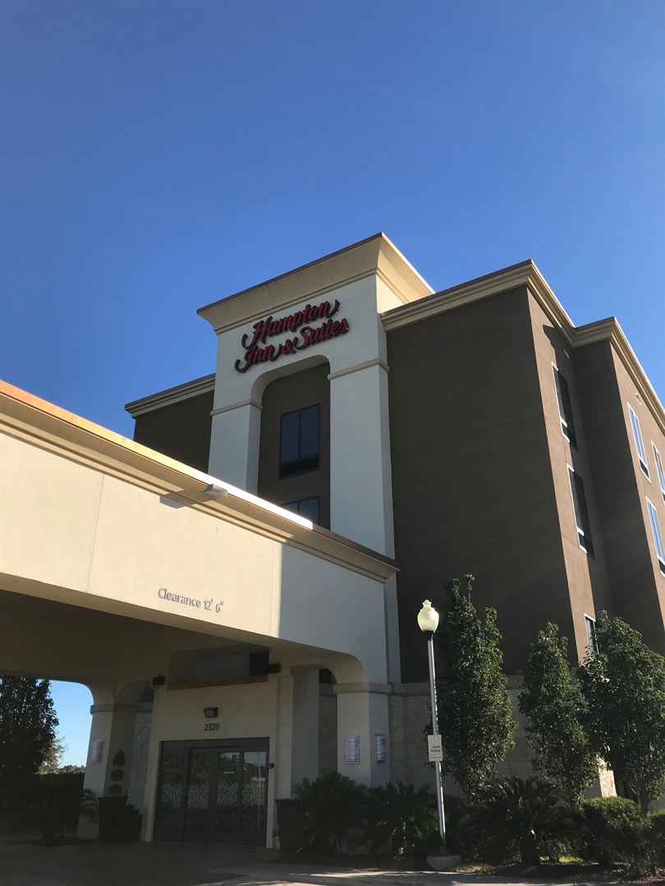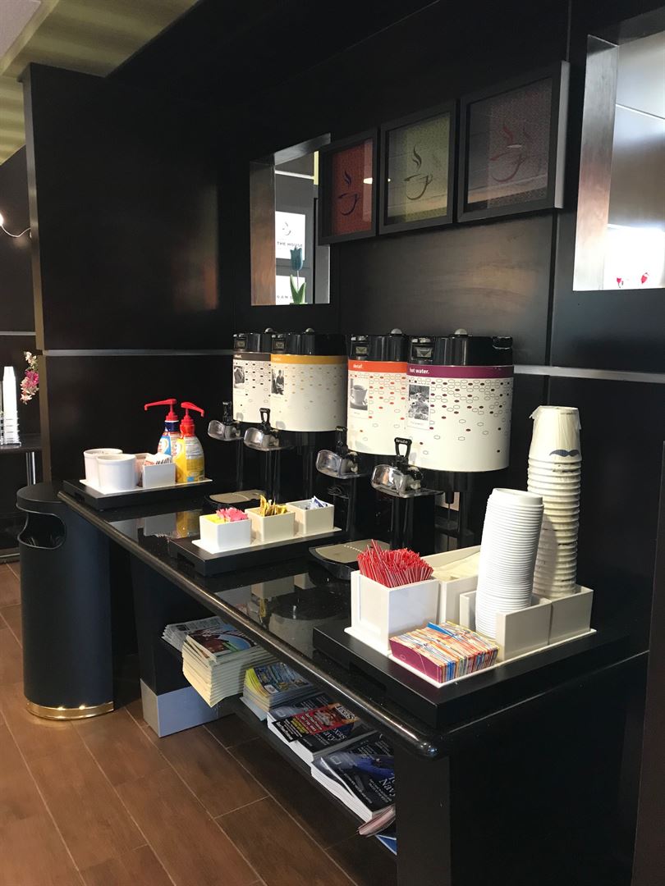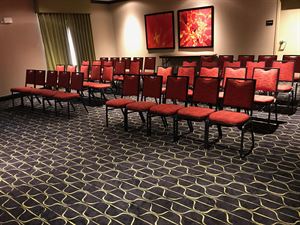Hampton Inn & Suites Houston/League City
2320 South Gulf Freeway, League City, TX
Capacity: 45 people
About Hampton Inn & Suites Houston/League City
Hampton Inn is an 81-room hotel featuring well-appointed single, double, and king suite rooms. Amenities include complimentary, hot breakfast; business center, fitness center, outdoor swimming pool and hot tub. Located in close proximity to dining, shopping, and entertainment options. 20 minutes from Hobby Airport and 20 minutes from Galveston Island. Ideal for both business and leisure travel. Reserve your room today! *NOT DISPLAYED*
Host your next meeting or group gathering at our League City hotel. Our event room offers 625 sq.ft. of space for banquets, meetings, conference, classes, and other special events.
Event Pricing
Event Room
Attendees: 2-40
| Pricing is for
parties
and
meetings
only
Attendees: 2-40 |
$150 - $1,000
/event
Pricing for parties and meetings only
Key: Not Available
Availability
Last Updated: 12/19/2022
Select a date to Request Pricing
Event Spaces
Titan Meeting Room
Venue Types
Amenities
- ADA/ACA Accessible
- Outdoor Pool
- Wireless Internet/Wi-Fi
Features
- Max Number of People for an Event: 45
- Number of Event/Function Spaces: 1
- Special Features: Free, full, hot breakfast - Daily Swimming Pool & Hot Tub Business Center On-Site Fitness Center Meeting Room (Additional fee)
- Total Meeting Room Space (Square Feet): 625
