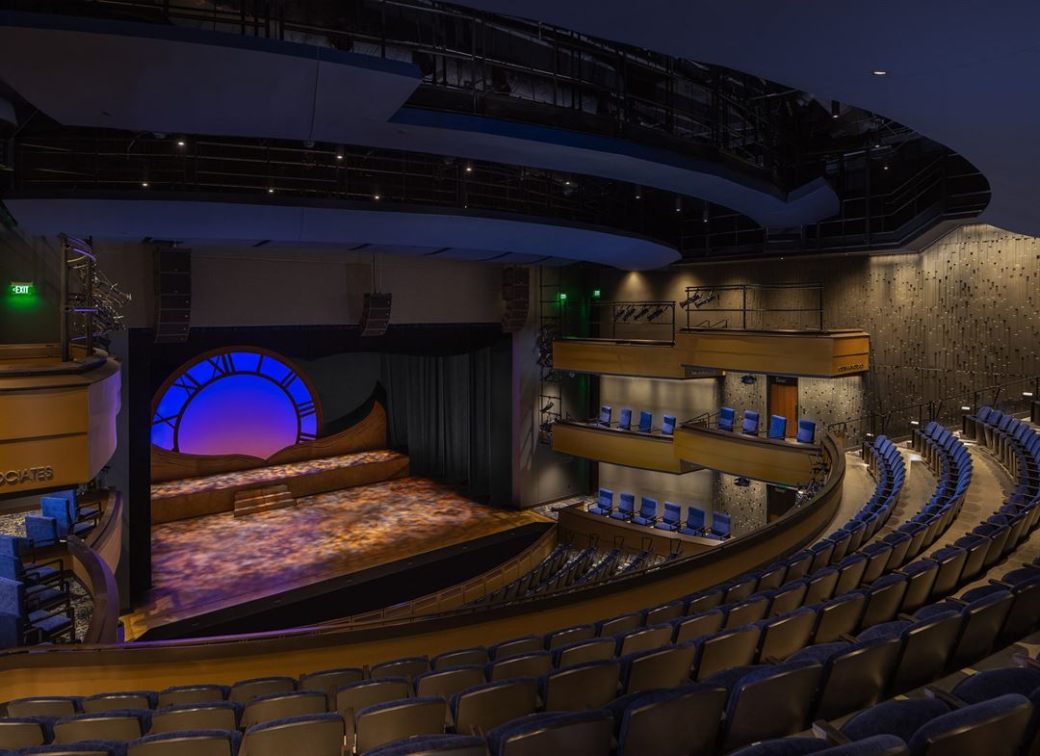
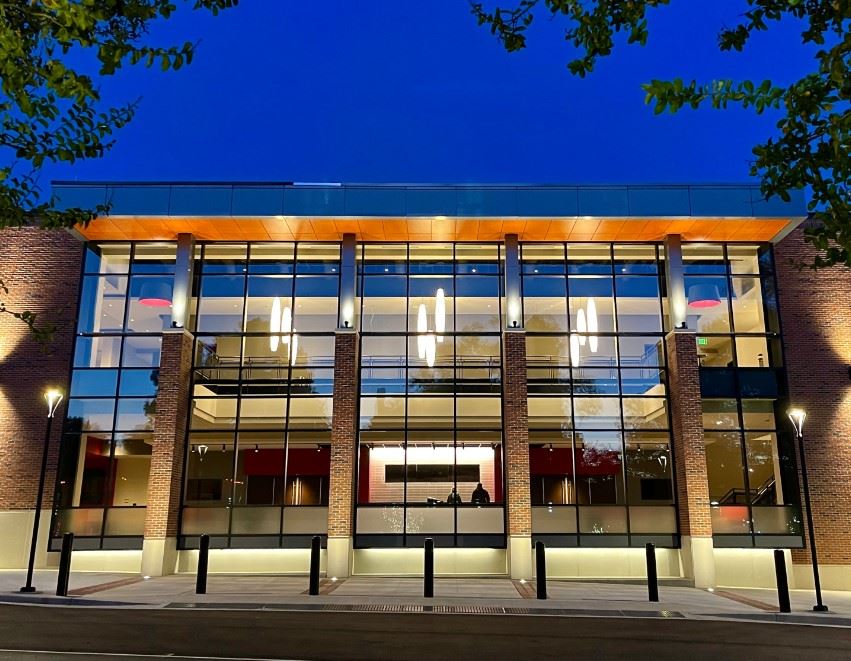
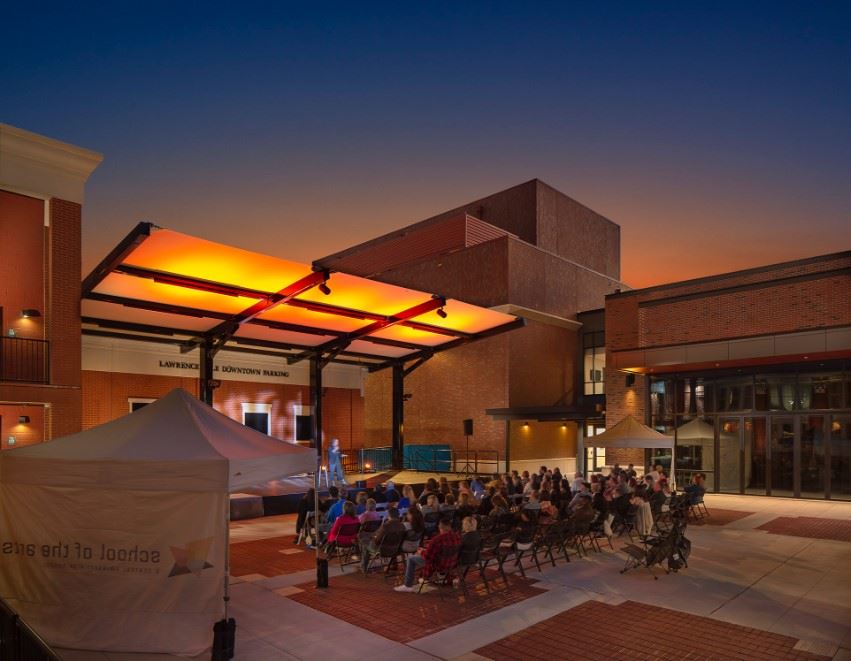
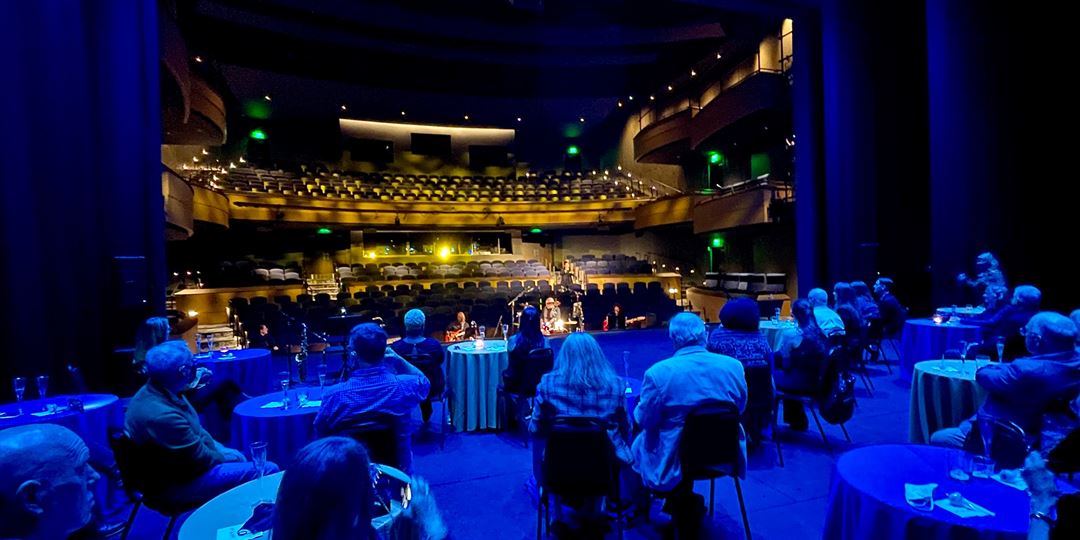
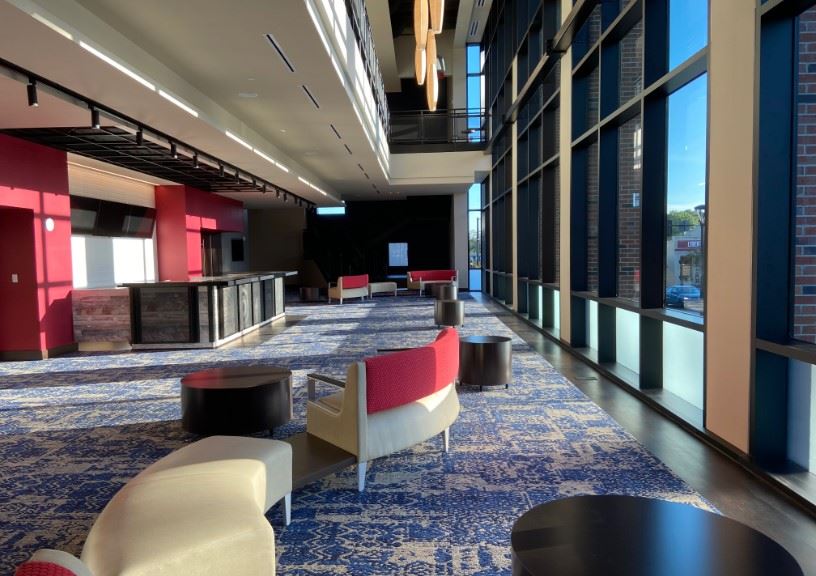





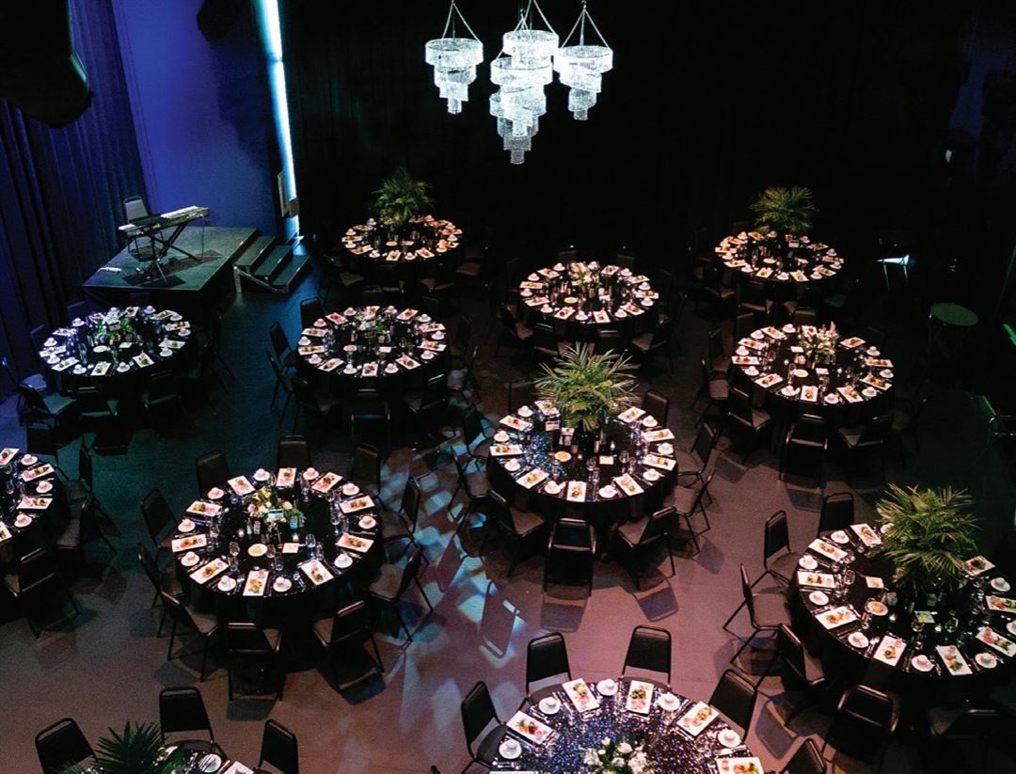
Lawrenceville Arts Center
125 North Clayton St, Lawrenceville, GA
450 Capacity
The region’s newest arts center is also its most versatile. Present your work on stages known for award-winning work. Create the most unforgettable wedding, party or corporate event in this modern and glamorous venue. With indoor and outdoor spaces across our two-building campus, the LAC is equipped to host events year round to rent for weddings, business events, performances, and much more.
Spaces at LAC are available to rent individually or in combination with each other. Lawrenceville Arts Center offers fully customizable event rental packages with full-service staff support. All rental rates include utilities, box office, house manager, and an Aurora Representative for the duration of the rental. For rental rates and to check availability, please fill out the inquiry form on our website.
Event Spaces

General Event Space





Additional Info
Venue Types
Amenities
- ADA/ACA Accessible
- Full Bar/Lounge
- On-Site Catering Service
Features
- Max Number of People for an Event: 450
- Special Features: Sound & lighting, Floor-to-ceiling windows
- Total Meeting Room Space (Square Feet): 59,500