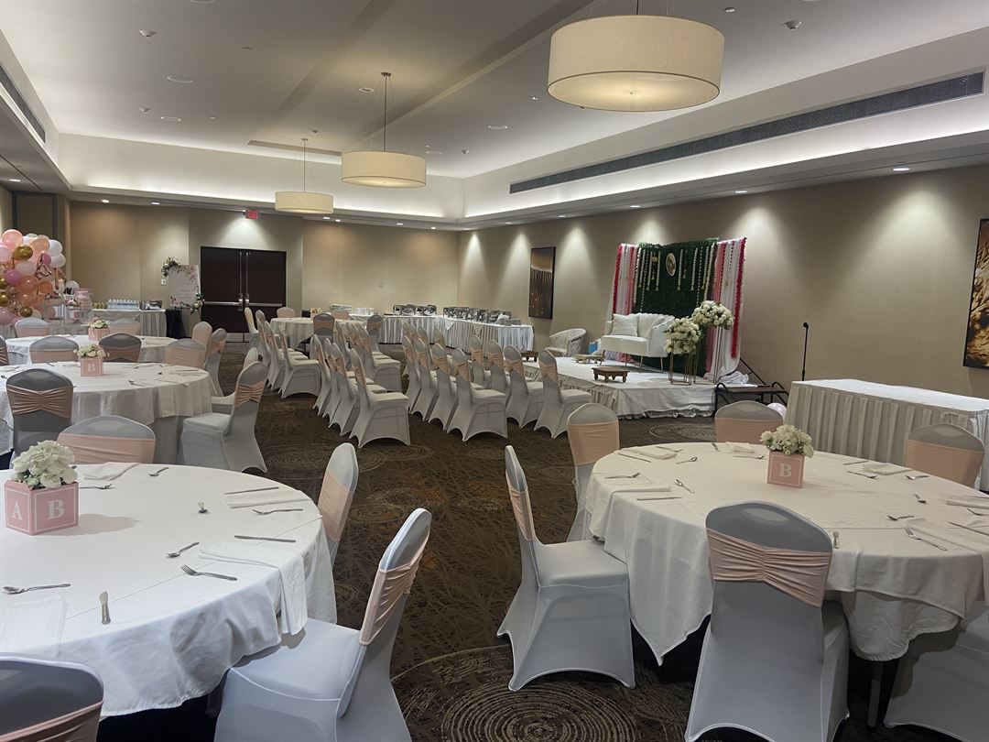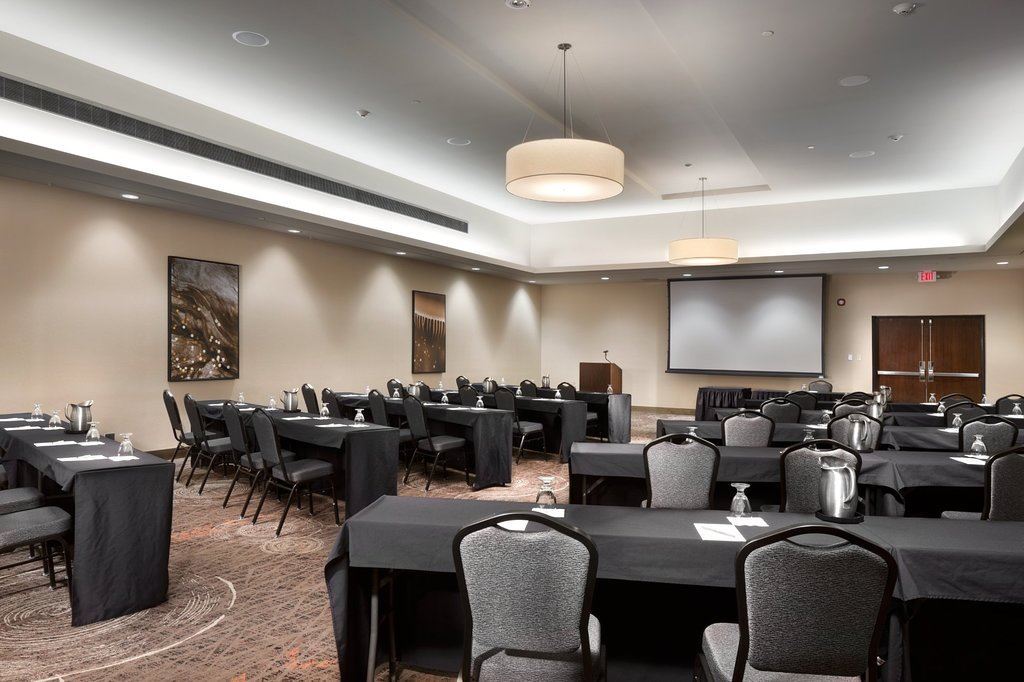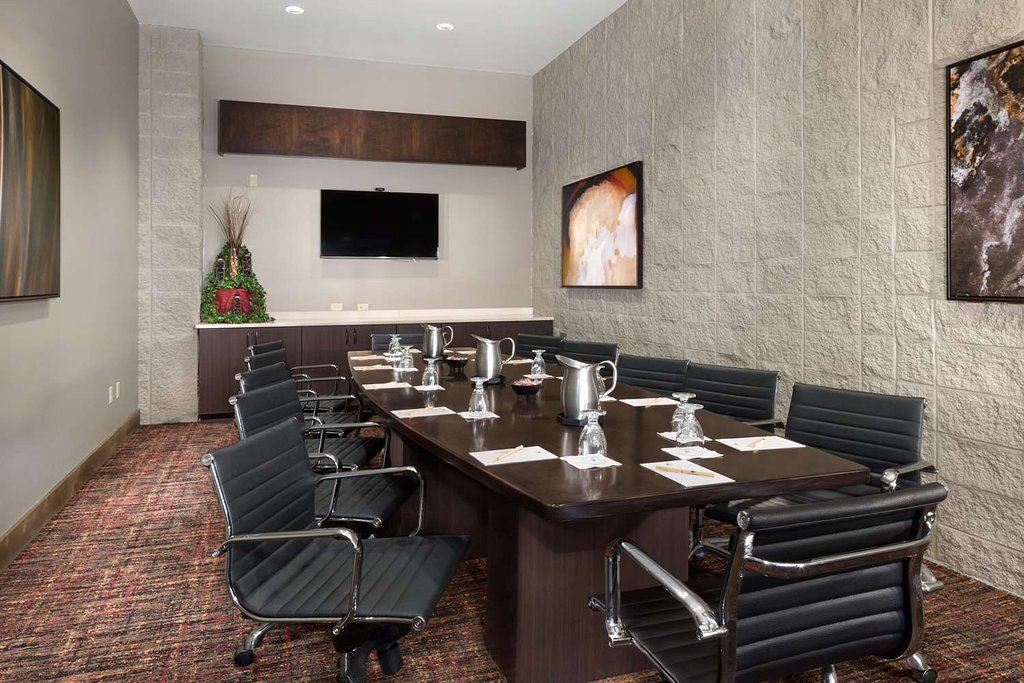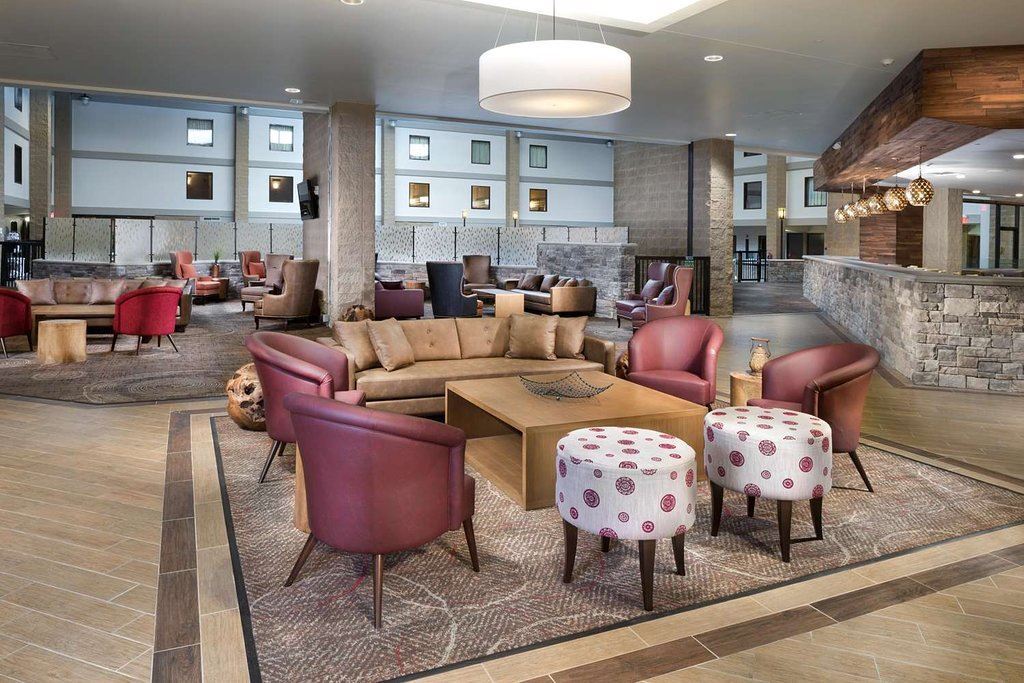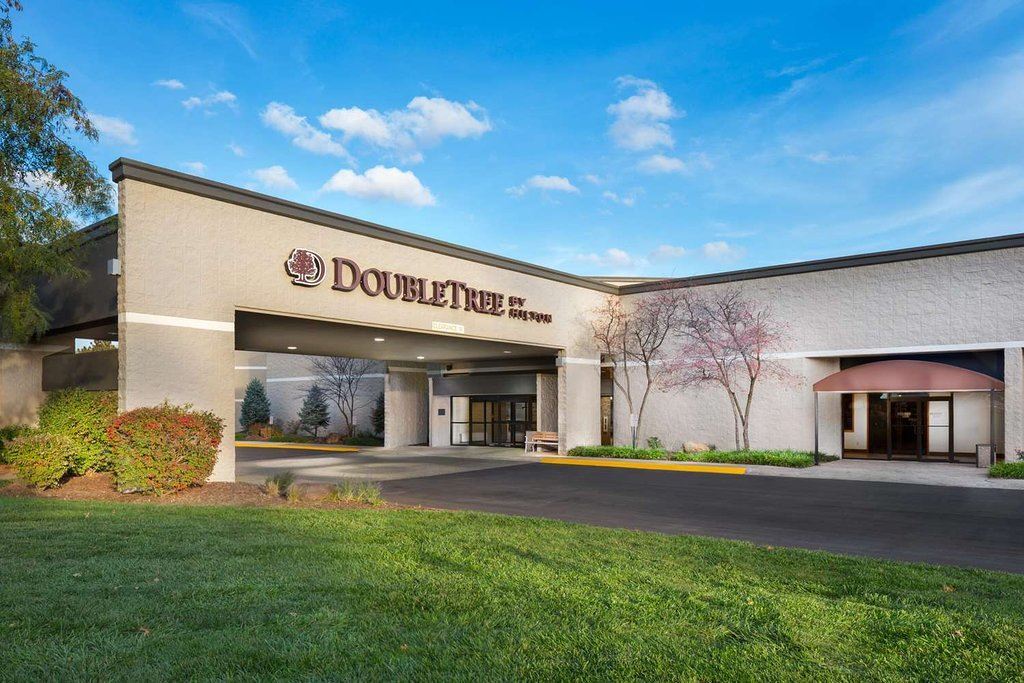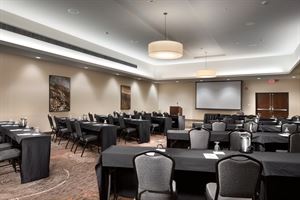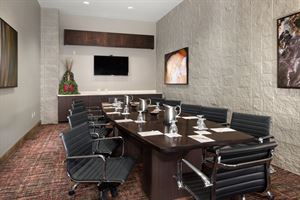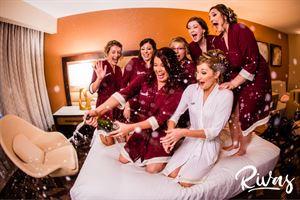About DoubleTree by Hilton Lawrence
Plan your next meeting or event at the DoubleTree by Hilton Hotel Lawrence. Our professional staff will help plan and manage all of the details. We're ready to help: setting up your space, supplying the room with what you need, or meeting special dietary needs, we'll make sure the details are dialed in.
Our full-service hotel specializes in group bookings and meetings. The DoubleTree by Hilton Hotel Lawrence features flexible and spacious event space that is perfect for your next special occasion.
Event Spaces
Regency Ballroom
North Board Room
Presidential Suite
Brazilian Ballroom
South Board Room
Neighborhood
Venue Types
Amenities
- ADA/ACA Accessible
- Full Bar/Lounge
- Indoor Pool
- On-Site Catering Service
- Outdoor Function Area
- Wireless Internet/Wi-Fi
Features
- Max Number of People for an Event: 450
- Number of Event/Function Spaces: 16
- Total Meeting Room Space (Square Feet): 27,000
