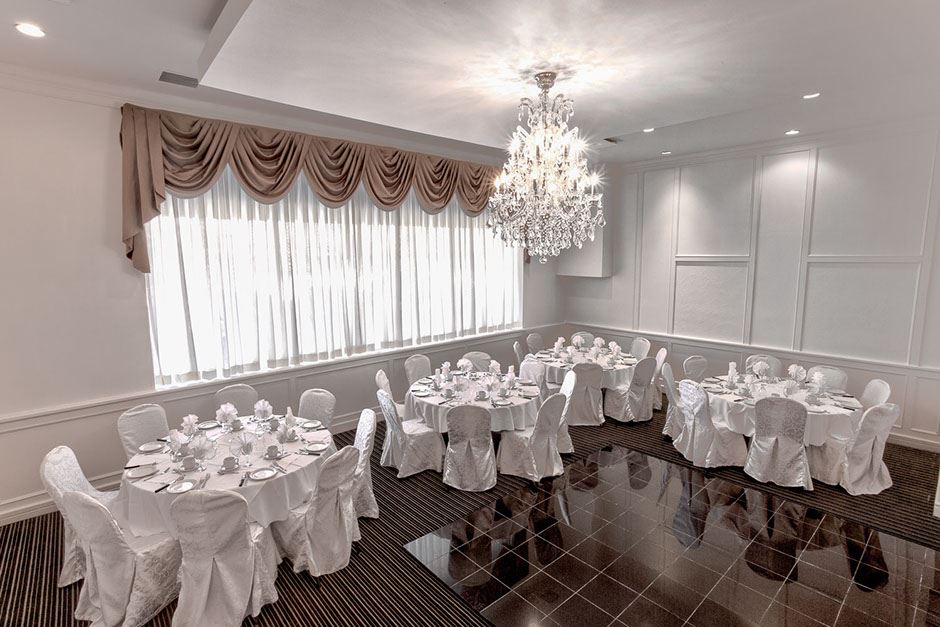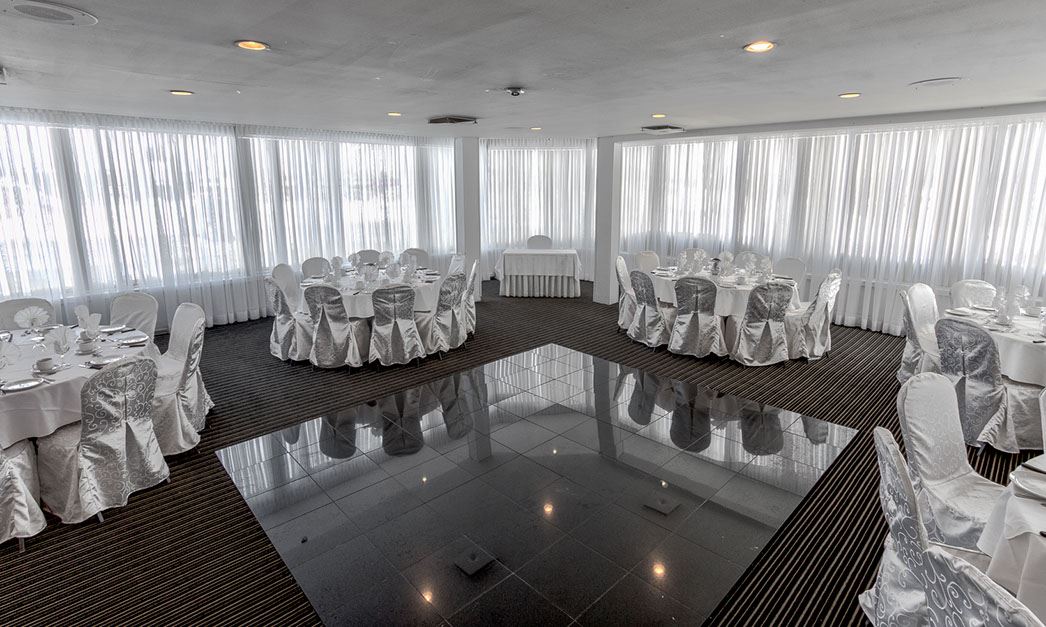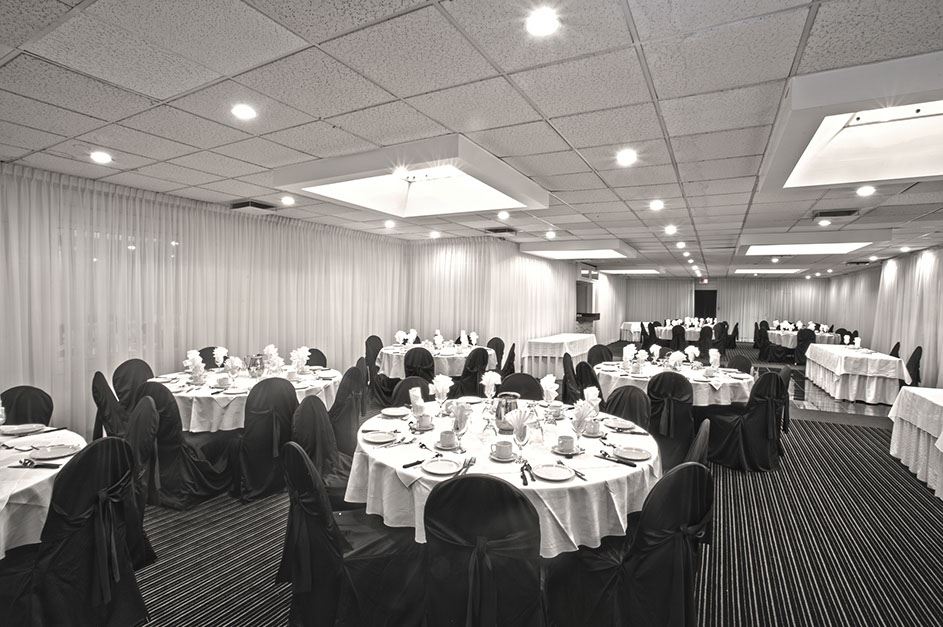

















Banquet La Sirene
480 Boulevard Street-Martin West, Laval, QC
Typically Responds within 12 hours
Capacity: 160 people
About Banquet La Sirene
Dreaming of a tempting & tantalizing event? Banquet La Sirène specializes in igniting pleasure, creating a warm atmosphere and staging rapturous inviting settings, all while taking care of you to no end.
Perfectly located 20 minutes from downtown Montreal, Banquet La Sirène has become the most enticing option for the ultimate event that seeks to unwind, release stress and partake in serious socializing and memorable experiences. Friendly and courteous staff will serve you as you deserve and persuade your guests to let loose and devise unique and appealing ways to enjoy a wonderful and beautiful gathering.
Event Pricing
Bronze, Silver, Gold, Platinum, Diamond Packages
Attendees: 30-160
| Deposit is Required
| Pricing is for
all event types
Attendees: 30-160 |
$71 - $174
/person
Pricing for all event types
Event Spaces
Melina
Mezzanine
Mont-Blanc
Reine-Élizabeth
Saint Charles
St-Raphaël
Venue Types
Amenities
- ADA/ACA Accessible
- Full Bar/Lounge
- Fully Equipped Kitchen
- On-Site Catering Service
- Outside Catering Allowed
- Wireless Internet/Wi-Fi
Features
- Max Number of People for an Event: 160
- Number of Event/Function Spaces: 7
- Total Meeting Room Space (Square Meters): 190
- Year Renovated: 2015









