
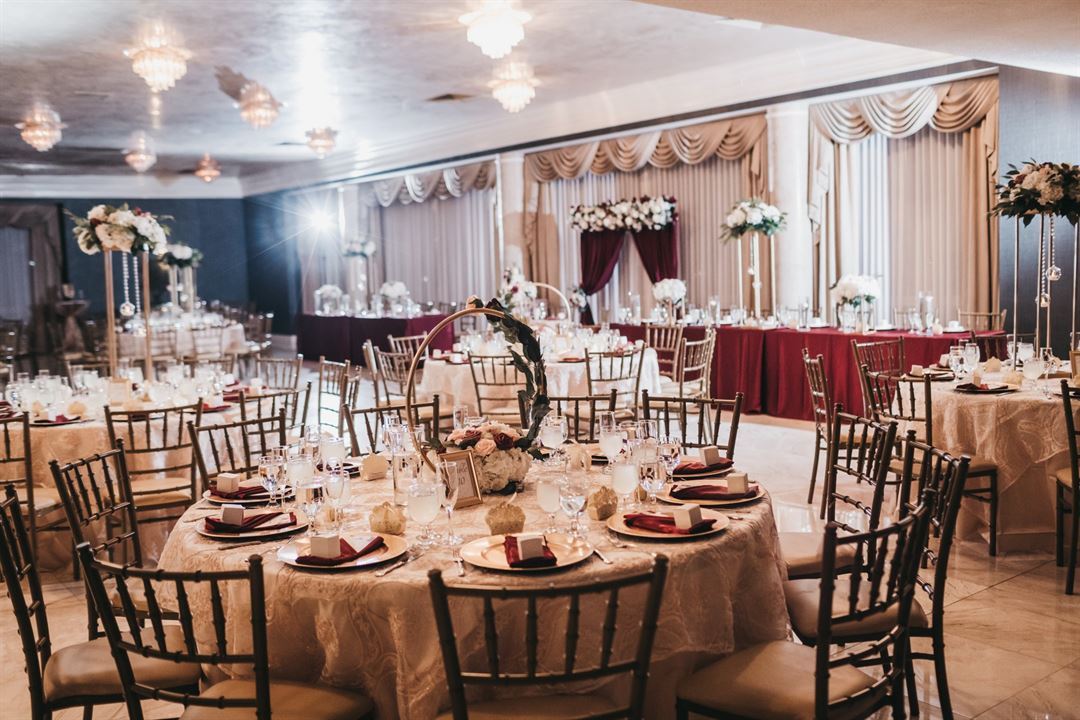
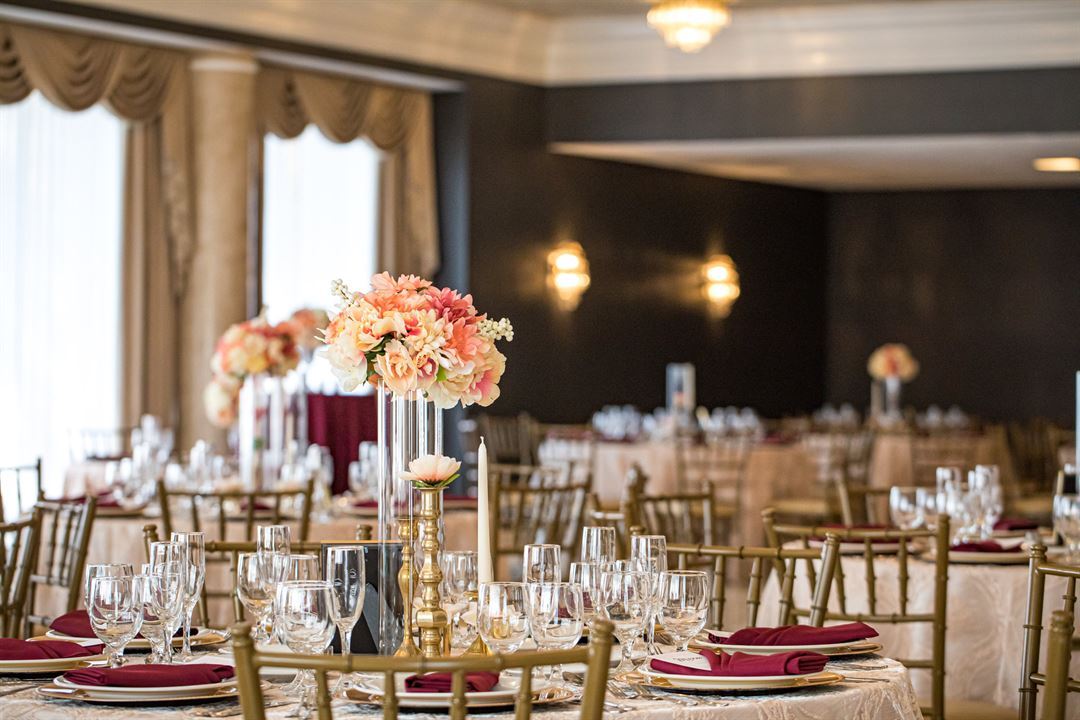
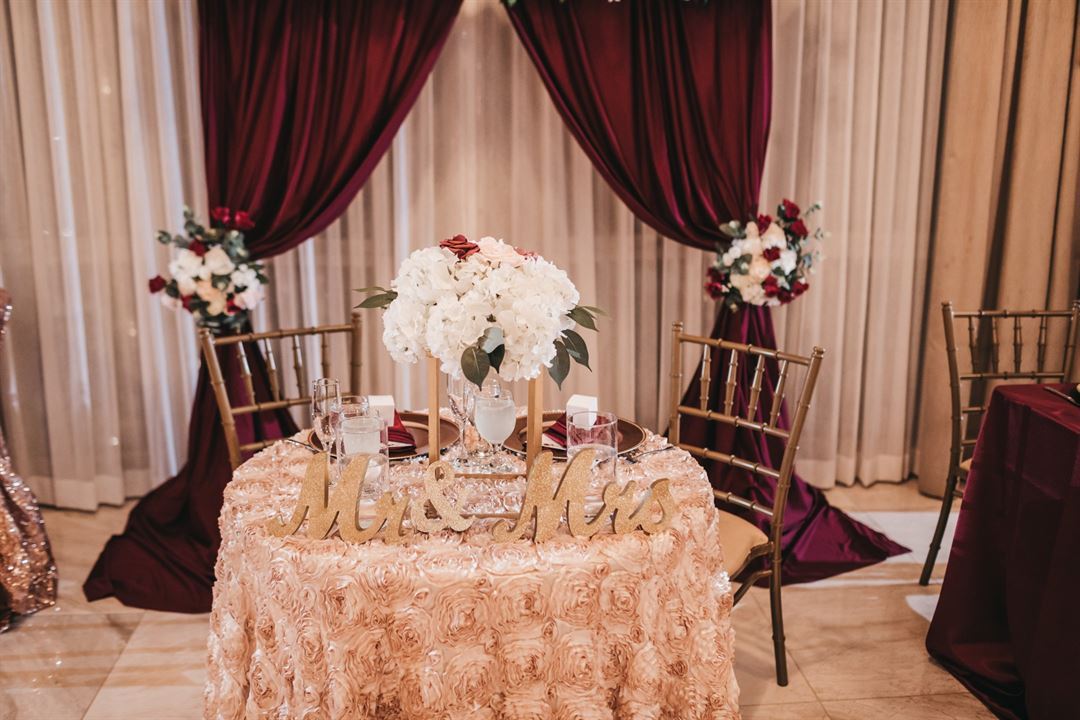
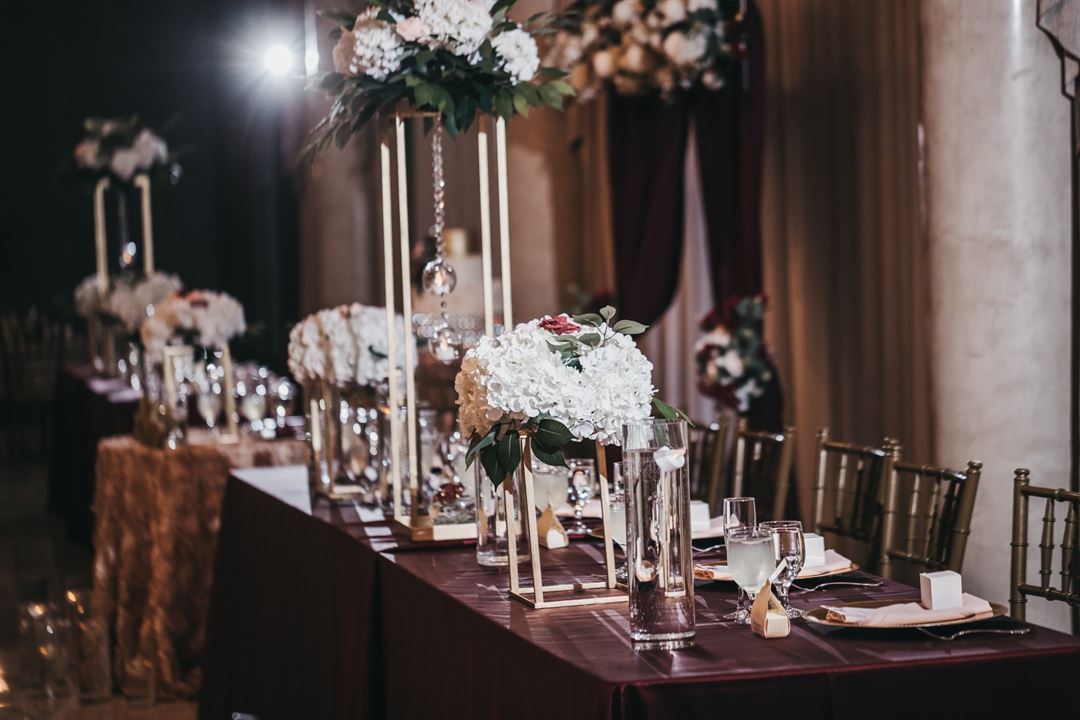



















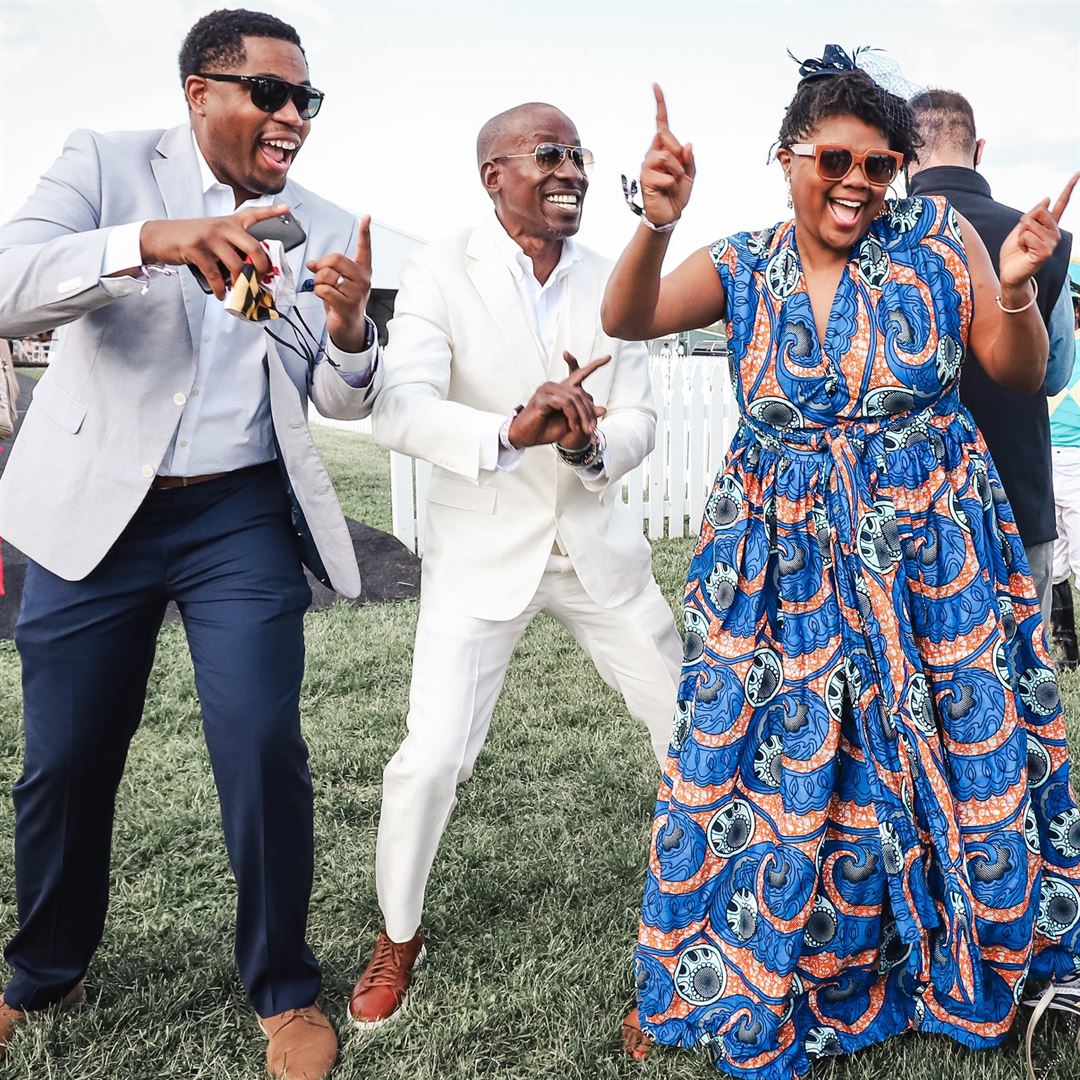
The Maryland Jockey Club at Laurel Park
198 Laurel Race Track Road, Laurel, MD
600 Capacity
$500 to $1,500 / Event
Featuring incredible unique event spaces to include inside and trackside in a history rich location, we offer a complete one-stop shop for your special event. Starting with a convenient location in the Baltimore/Washington D.C Corridor (with easy access from various major roads), followed by creative culinary menu planning, to friendly and unmatched service from our dedicated team members to ensuring a memorable experience.
What event can you envision? We've hosted:
· Corporate Dinners
· Meetings & Team Building
· Trade Shows
· Ride & Drives
· Wedding Ceremonies & Receptions
· Bridal Showers
· Rehearsal Dinners
· Cocktail Receptions
· Fundraisers & Galas
· Holiday Parties
· and much more!
Event Pricing
Room Rentals may be waived based on Food & Beverage minimums and set up charges ranges
10 - 90,000 people
$500 - $1,500
per event
Event Spaces
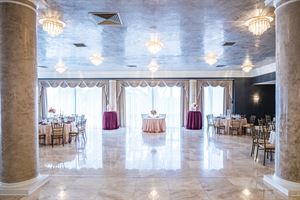
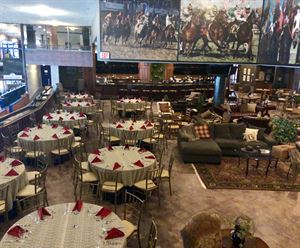
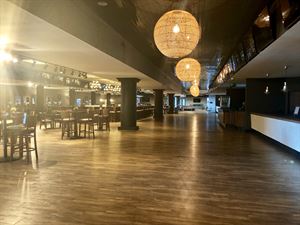
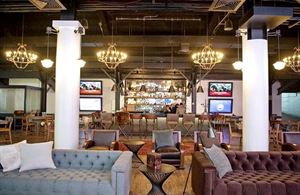
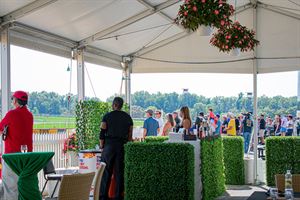
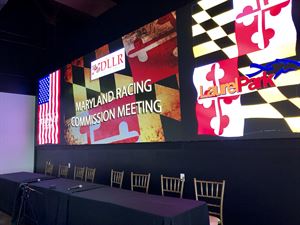
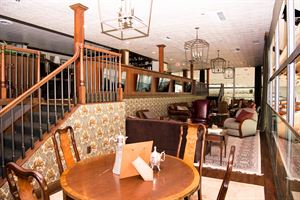
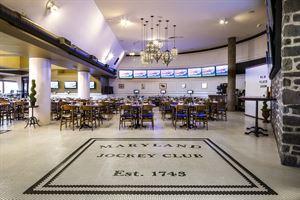
Restaurant/Lounge
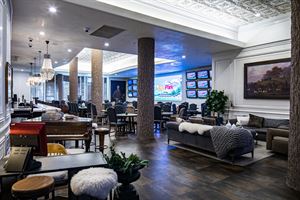
Recommendations
Thank you Laurel Jockey Club for the best Night of my Life!
— An Eventective User
from Burtonsville, MD
I held my 65th Birthday Celebration in the beautiful Ruffian Room January 11, 2024! Four days later, phone calls and messages are still rolling in, saying how wonderful it was! Kerstin, the event director is off the chain (Wonderful). Working with her put me to ease....and the way she works with you to accommodate your wants and needs could not be any better..... I totally lucked out by choosing this venue after looking at 5 others. The staff that worked my party, Tony, Anna, the bartender, the wait staff, the coat check person, were all WONDERFUL and PROFESSIONAL! Oh and one more thing, my hat of to the chef, the food, especially the salmon was amazing. I am getting calls asking what was the sauce for the salmon...by the way it was a lobster sauce....I recommend this place highly........ Thanks again, to the wonderful staff!
Holiday Celebration
— An Eventective User
from Dunkirk, Maryland
Had a wonderful holiday affair on Sunday, December 5, 2021. Beautiful ballroom and festive surroundings. The service was fantastic and the food was delicious.
Additional Info
Venue Types
Amenities
- ADA/ACA Accessible
- Full Bar/Lounge
- Fully Equipped Kitchen
- On-Site Catering Service
- Outdoor Function Area
- Outside Catering Allowed
- Valet Parking
- Waterview
- Wireless Internet/Wi-Fi
Features
- Max Number of People for an Event: 600
- Number of Event/Function Spaces: 16
- Special Features: Private luxury event spaces, upscale bar service, gift certificates available, complimentary bus parking, free parking with over 3,000 spaces, valet parking available. Horse racing and local festivals.
- Total Meeting Room Space (Square Feet): 85,000
- Year Renovated: 2018