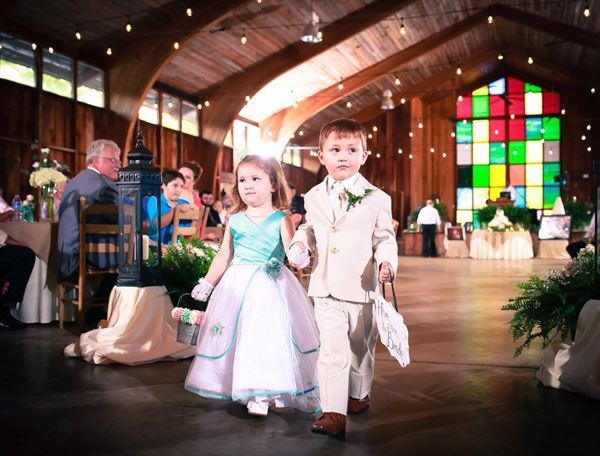
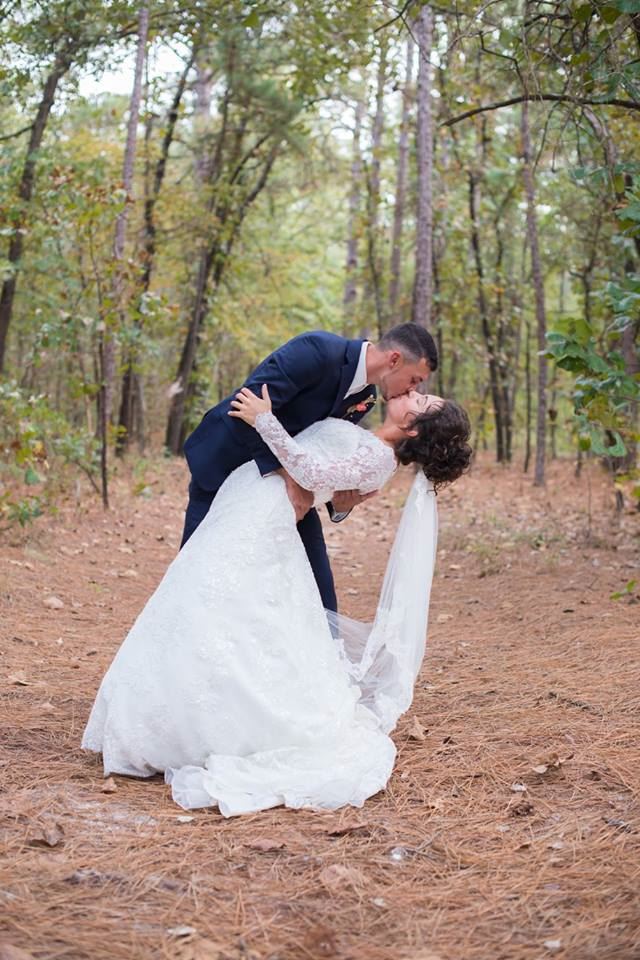
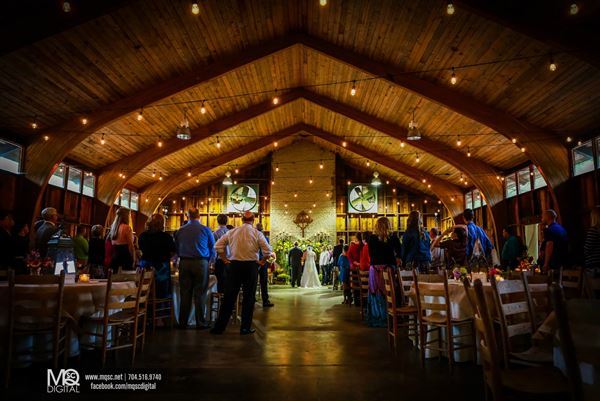
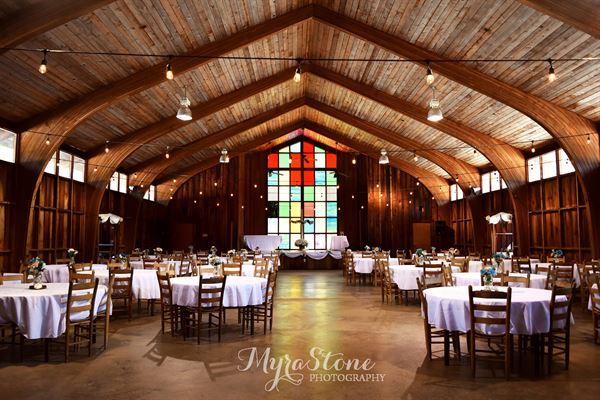












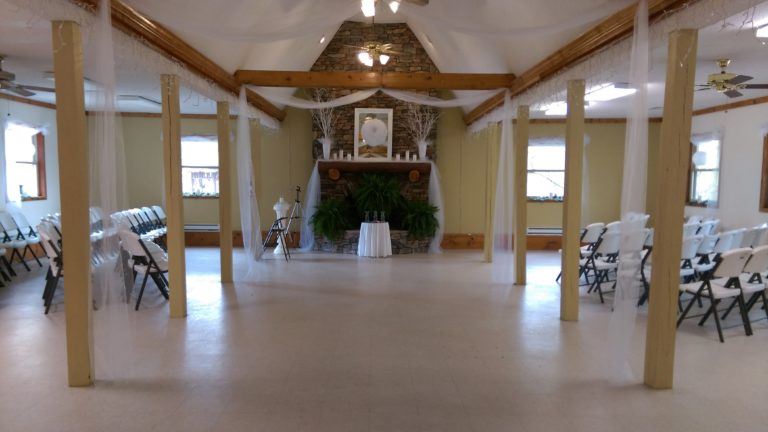
Monroe Camp & Retreat Center
24501 Camp Road, Laurel Hill, NC
200 Capacity
$500 to $700 / Event
Monroe Camp and Retreat Center could be the site of your wedding weekend. This sleep-away camp is a prime site for your wedding ceremony when not being utilized for kid's summer camp. Cabins, a chapel, recreation spaces, and lush natural sites combine to create a dynamic site for your special day. Enjoy views of the lake as you and your love say "I do" amongst the trees.
Brief Building Descriptions:
Boyd Hall can be used for beautiful weddings, as featured in our profile picture, to seminars, to worship services, family reunions, and more. Boyd Hall can seat up to 200 guests for a sit down event. The outside can also be used for ceremonies, lawn games, or family photos.
Hafer Hall can also hold beautiful weddings up to 100 for a reception. It is commonly used for family reunions, University gatherings, board meetings, birthday parties, and the list continues.
McKnight Lodge can sleep 16 comfortably and is commonly used for day events, family reunions, wedding preparation space, rehearsal dinners, youth retreats, and more.
Tours are available during Office Hours: Tuesday - Saturday 8:30am-12:30pm.
Event Pricing
Hafer Hall for Guest Groups
10 - 100 people
$500 per event
Boyd Hall for Guest Groups
10 - 200 people
$700 per event
Hafer Hall for Weddings
10 - 100 people
$1,000 per event
Boyd Hall for Weddings
10 - 200 people
$2,000 per event
McKnight Lodge for Weddings
6 - 16 people
$1,250 per event
McKnight Lodge for Guest Groups
6 - 40 people
$400 - $1,000
per event
Lakefront Ceremony
10 - 200 people
$750 per event
Availability (Last updated 1/26)
Event Spaces
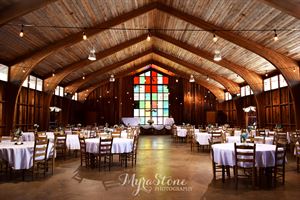
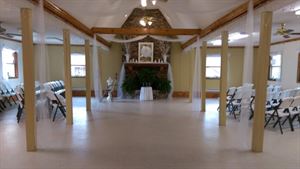
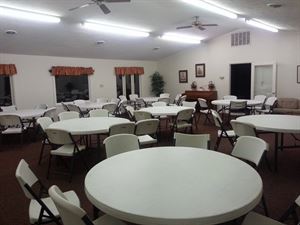
Additional Info
Venue Types
Amenities
- ADA/ACA Accessible
- Outdoor Function Area
- Outdoor Pool
- Outside Catering Allowed
- Waterfront
- Waterview
Features
- Max Number of People for an Event: 200