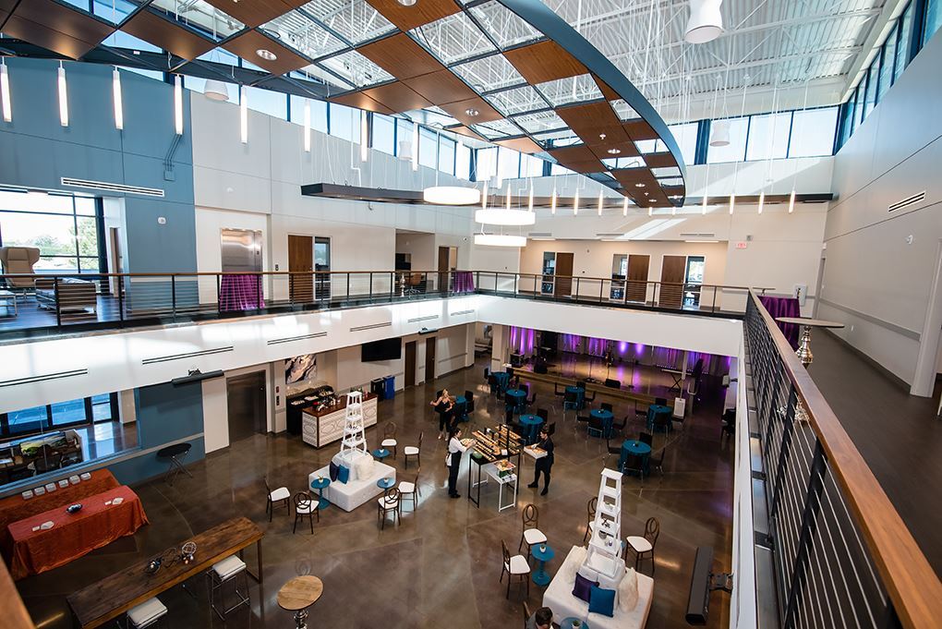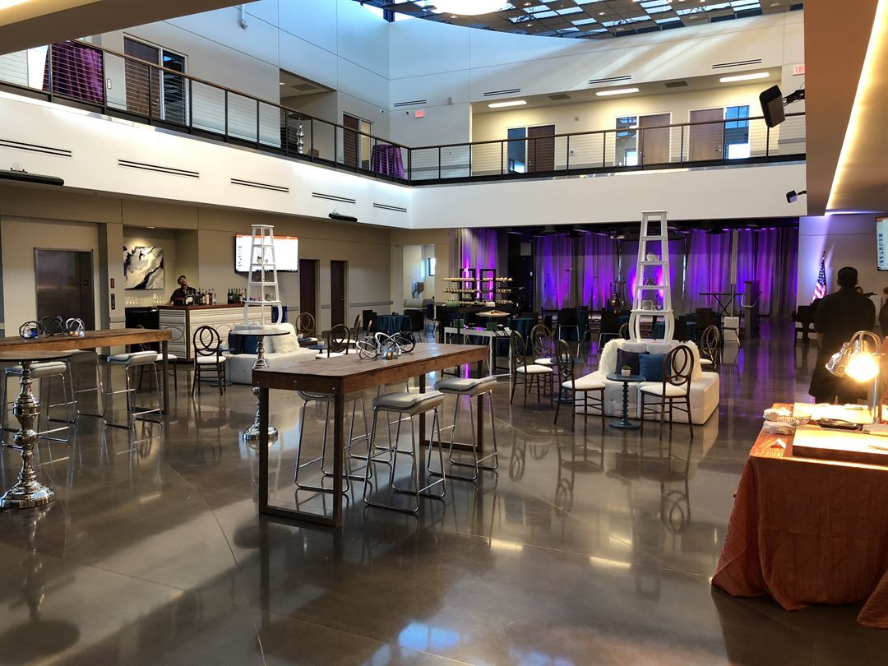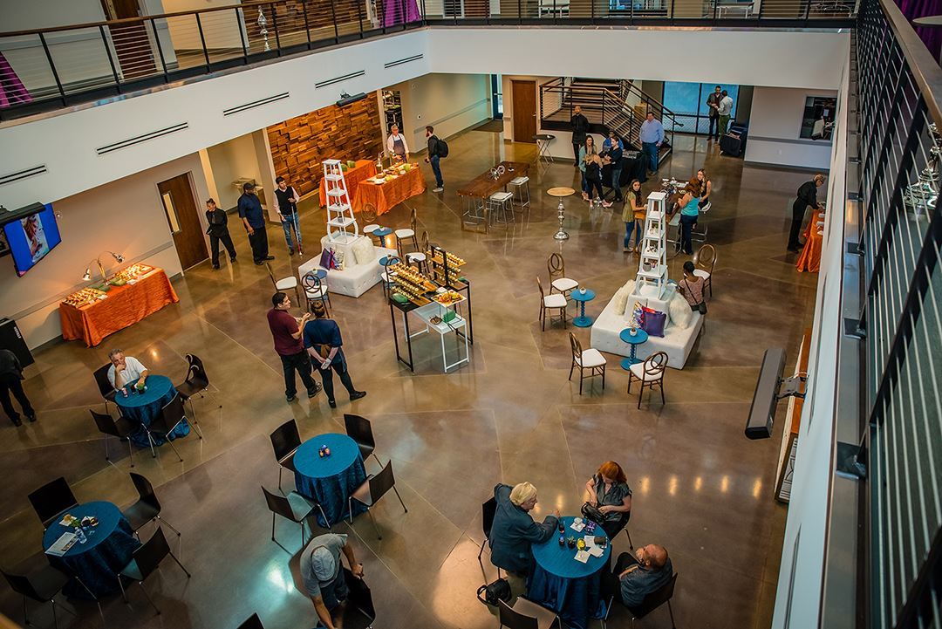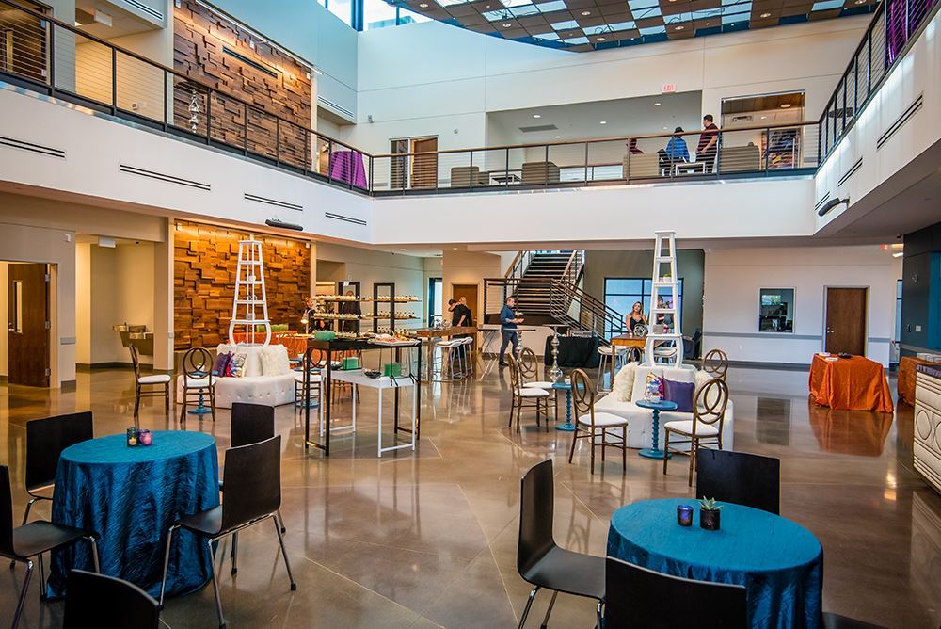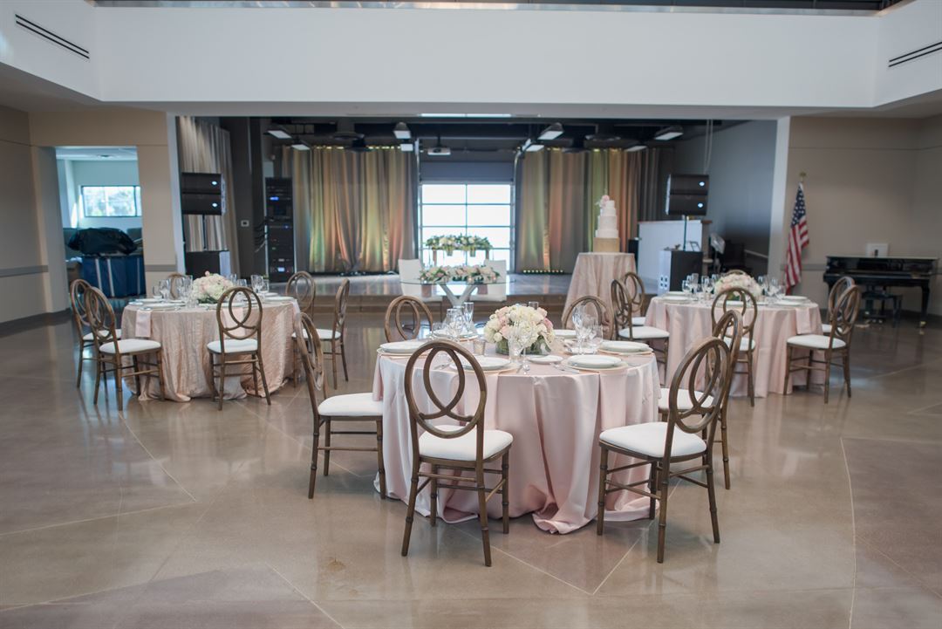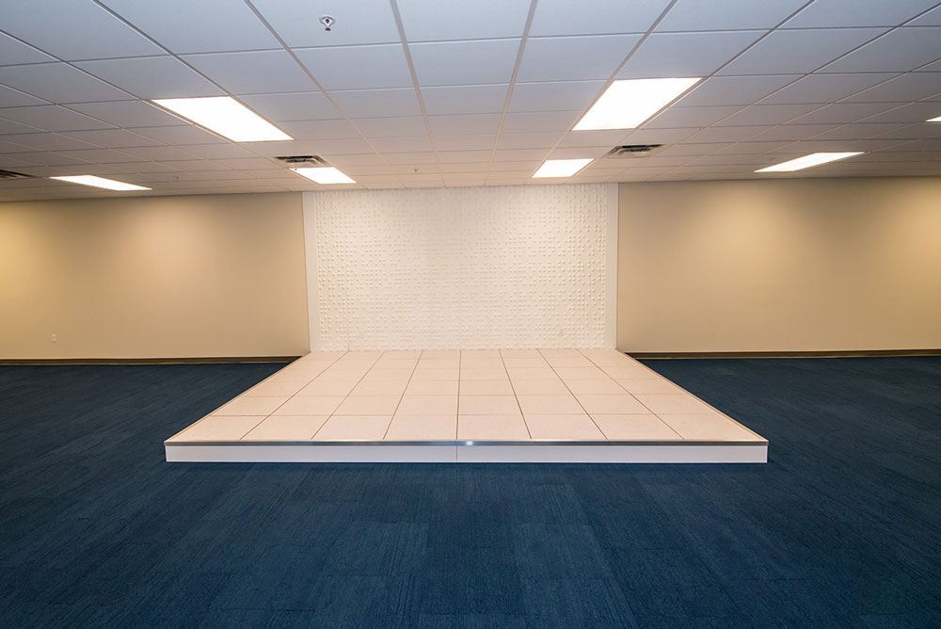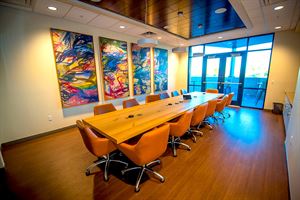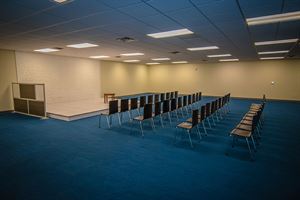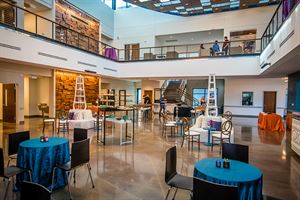Visions of Greatness Event Center
1001 North Bruce St, Las Vegas, NV
702-912-0531
Capacity: 250 people
About Visions of Greatness Event Center
In 2018, the Blind Center of Nevada proudly opened the Visions of Greatness Center, a state-of-the-art facility located at 1001 N. Bruce Street in Las Vegas. This expansive space allows us to better serve the blind community of Southern Nevada while also offering a premier venue for private events. By hosting events at the Visions of Greatness Center, you directly support our nonprofit’s mission—ensuring continued programs and opportunities for those we serve.
Our center features a versatile social space, perfect for dinners and gatherings, as well as a dedicated rehearsal space, which has become a cherished home for our Blind Center musical ensembles. Additionally, our modern kitchen facilities are the foundation of our new Culinary Arts Academy, providing students with hands-on training and employment opportunities within our in-house Events business.
Beyond event spaces, the center offers a computer lab and fitness center, complete with tutors and trainers to support personal growth and wellness for our members.
The Visions of Greatness Center boasts an elegant banquet hall, along with other event areas available for public rental. Designed with flexibility in mind, this contemporary space can be tailored to meet various event needs, from corporate functions to special celebrations.
Amenities & Features:
ADA/ACA Accessible
Fully Equipped Kitchen & On-Site Catering
Full Bar Services Available
Indoor & Outdoor Function Areas
Wireless Internet/Wi-Fi
Valet Parking Available
Special Attractions: Bowling alley, game room with pool table, air hockey, basketball, and gaming systems
Facility Overview:
Total Event Space: 36,000 sq. ft.
Number of Event Spaces: 3
Year Built: 2018
Whether you're planning an intimate gathering or a large-scale event, the Visions of Greatness Center offers a unique and meaningful venue. Book your event with us and become a part of something truly special!
Event Pricing
Great Room Rental
Attendees: 50-275
| Deposit is Required
| Pricing is for
all event types
Attendees: 50-275 |
$3,000 - $4,000
/event
Pricing for all event types
D.O.T.S Room
Attendees: 50-150
| Pricing is for
all event types
Attendees: 50-150 |
$1,500 - $2,000
/event
Pricing for all event types
Event Spaces
Conference Room
D.O.T.S. Room
Great Room
Neighborhood
Venue Types
Amenities
- ADA/ACA Accessible
- Full Bar/Lounge
- Fully Equipped Kitchen
- On-Site Catering Service
- Outdoor Function Area
- Valet Parking
- Wireless Internet/Wi-Fi
Features
- Max Number of People for an Event: 250
- Number of Event/Function Spaces: 3
- Special Features: Bowling alley and game room with pool table, air hockey, basketball and gaming systems
- Total Meeting Room Space (Square Feet): 36,000
- Year Renovated: 2018
