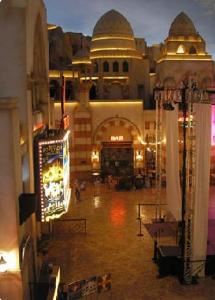
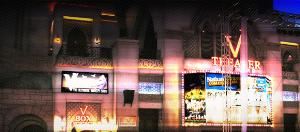
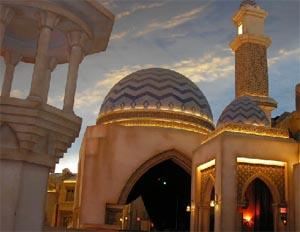
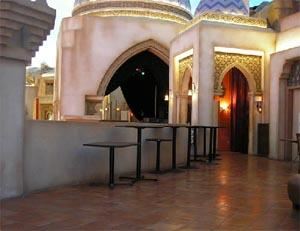
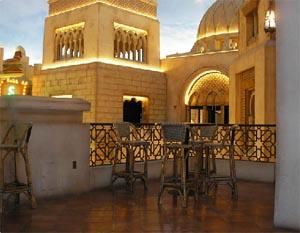
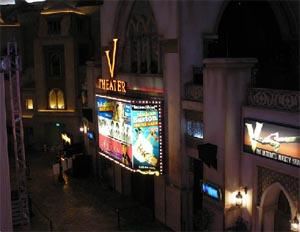
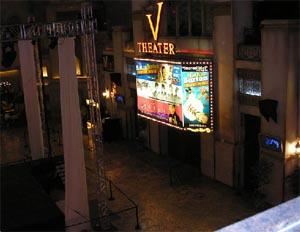
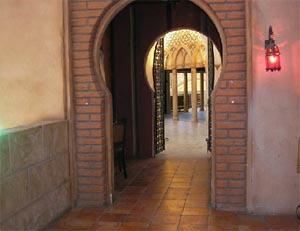

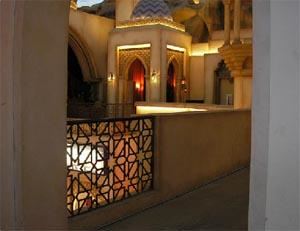
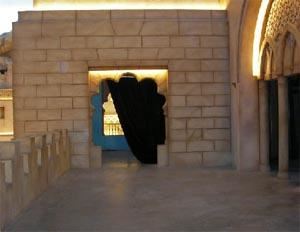







V Theater and Event Center
3663 Las Vegas Blvd S, Ste. 360, Las Vegas, NV
440 Capacity
Our catering facilities can provide you with on and off-site dining. Our world-renowned chefs can create a completely customized menu for plated meals or buffet service. We also have a strictly kosher kitchen for those clients with religious requirements.
The V Theater can offer your tour groups discounted dinner and show tickets or just show tickets. We can also arrange a "meet and greet" with the entertainers before or after the show exclusively for your group of travelers. Your group would have VIP seating and a private area for their dinner or buffet. If our menu does not suit the demographics of your group we will be happy to create a menu and price point to meet your needs.
The V Theater is a unique venue for your special event. Located in the Miracle Mile Shops inside of Planet Hollywood Resort & Casino, we can offer you both dinner and a show, bringing back "Old Las Vegas". For smaller gatherings, there are many private sections of the venue. Each section, or the entire facility, can be specifically tailored to meet the needs of your group.
Depending upon your requirements we can accommodate groups of 20 to 2,000. The V Theater also holds up to 500 people in theater-style seating for meetings, concerts and promotional shows. A built in stage and sound system is available for all presentations, shows or entertainment you may require.
Event Spaces
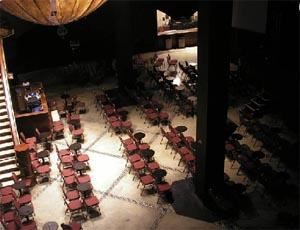
General Event Space
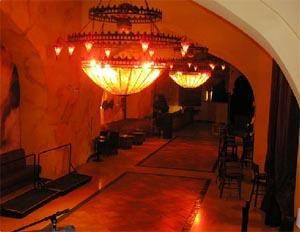


Recommendations
Sweet Sixteen
— An Eventective User
A place that is fun to dance in, has an upbeat atmosphere, elegant appearance, has an outdoor seating as well as indoor, has a beautiful view of the strip
Additional Info
Neighborhood
Venue Types
Amenities
- Full Bar/Lounge
- Fully Equipped Kitchen
- On-Site Catering Service
- Outdoor Function Area
- Valet Parking
- Wireless Internet/Wi-Fi
Features
- Max Number of People for an Event: 2000
- Number of Event/Function Spaces: 4