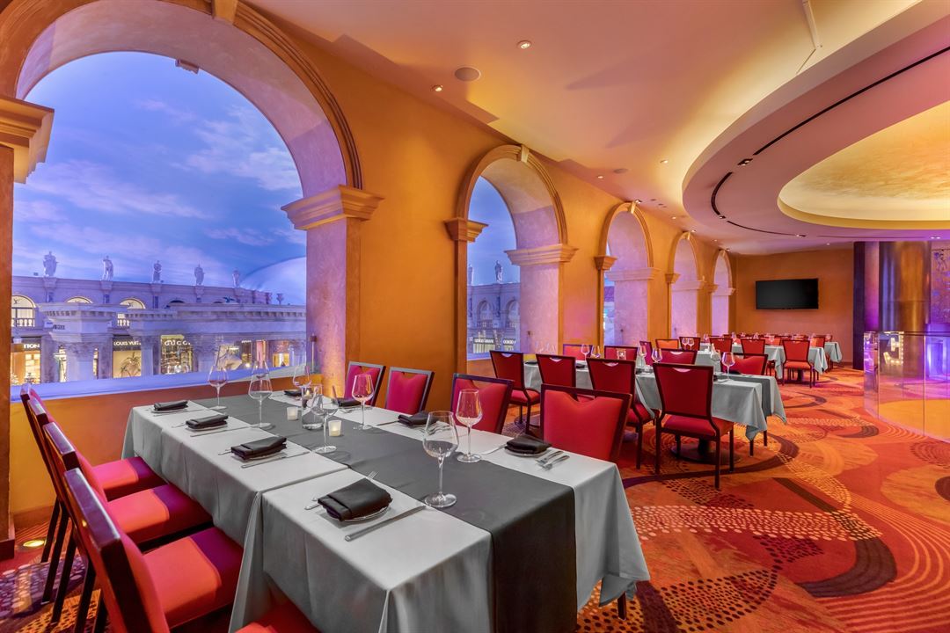
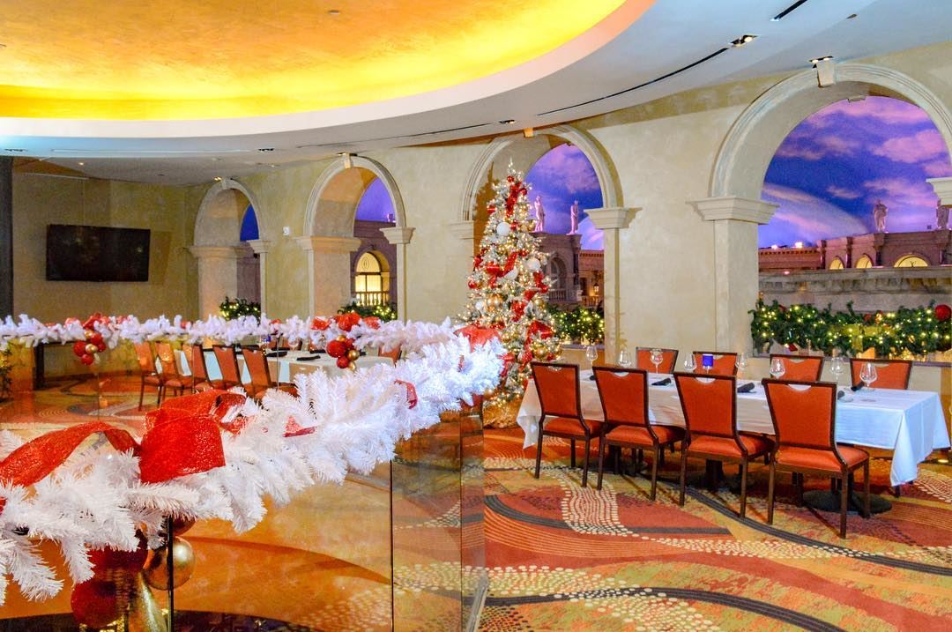
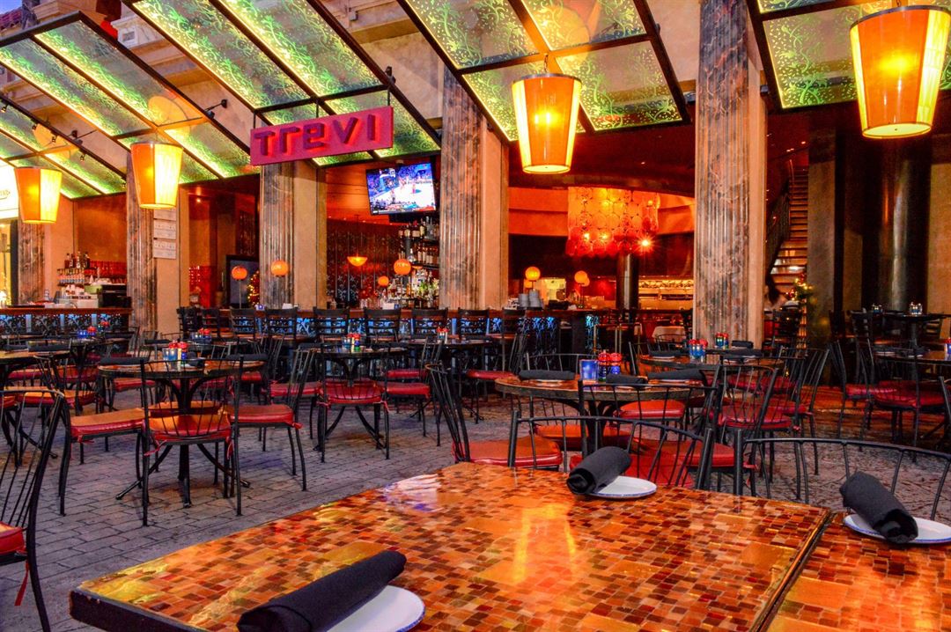
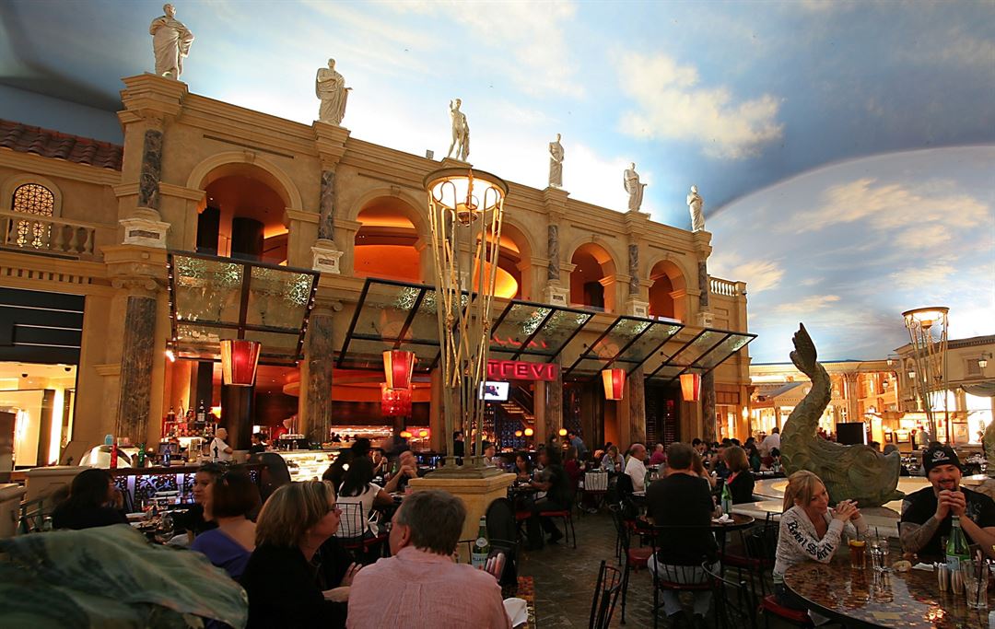
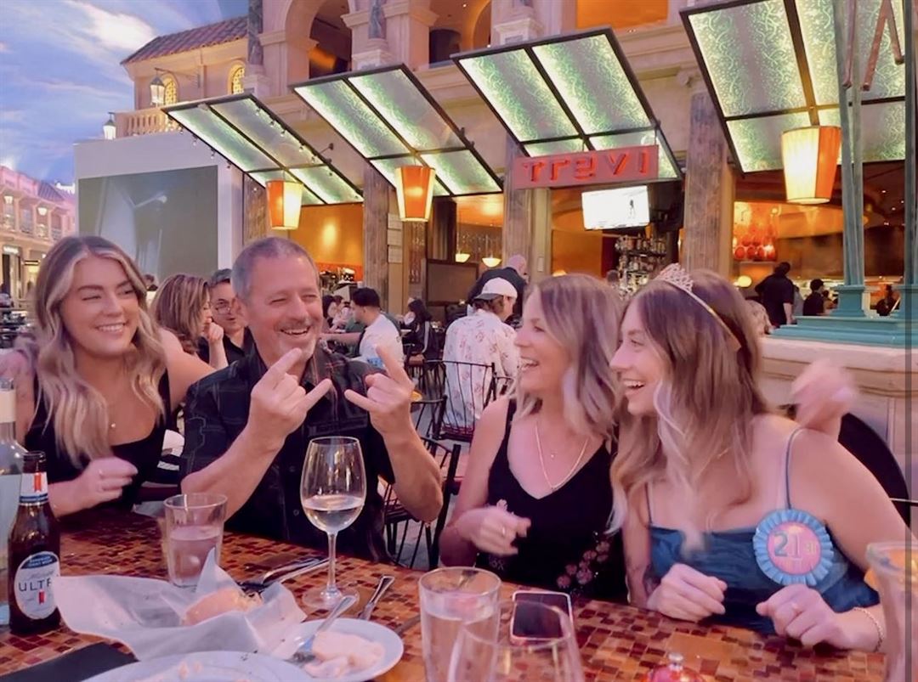






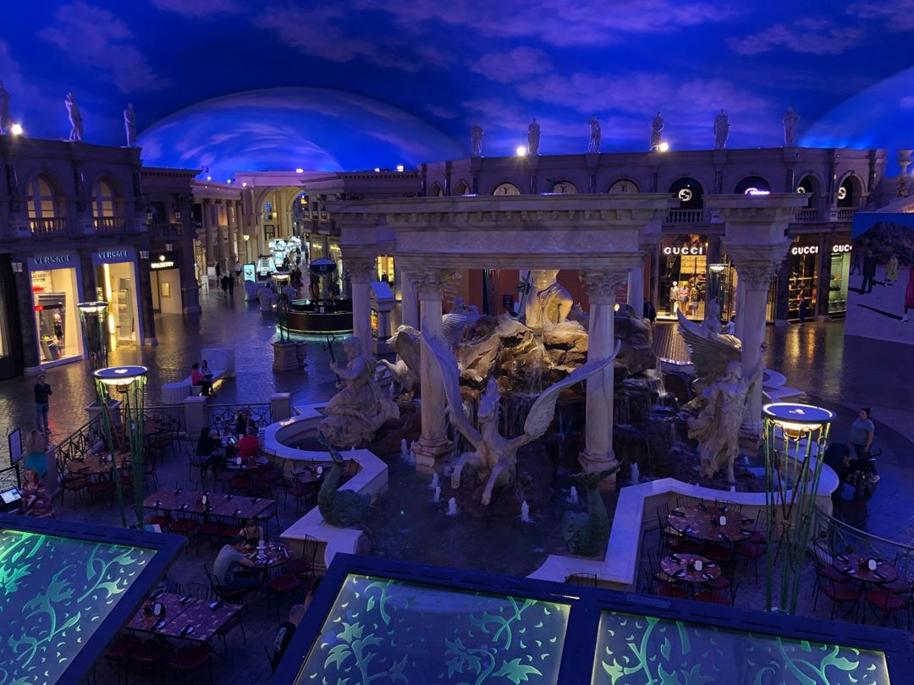
Trevi Italian Restaurant
3500 Las Vegas Blvd S, Las Vegas, NV
165 Capacity
$2,250 to $4,450 for 50 Guests
Create a truly memorable experience by hosting your next event at TREVI. The restaurant provides a tasteful venue for wedding receptions, rehearsal parties and other special gatherings.
TREVI features a selection of prix fixe lunch and dinner menus along with the options of carving stations, a variety of pasta selections and passed hors d'oeuvres that can accommodate any budget. The contemporary Italian restaurant boasts a spacious second-story group space reserved for private events that can accommodate parties from 20 to 165 guests.
Event Pricing
Private Dining Menus Starting At
500 people max
$45 - $89
per person
Event Spaces




Additional Info
Neighborhood
Venue Types
Amenities
- ADA/ACA Accessible
- Full Bar/Lounge
- Valet Parking
Features
- Max Number of People for an Event: 165
- Number of Event/Function Spaces: 4
- Year Renovated: 2007