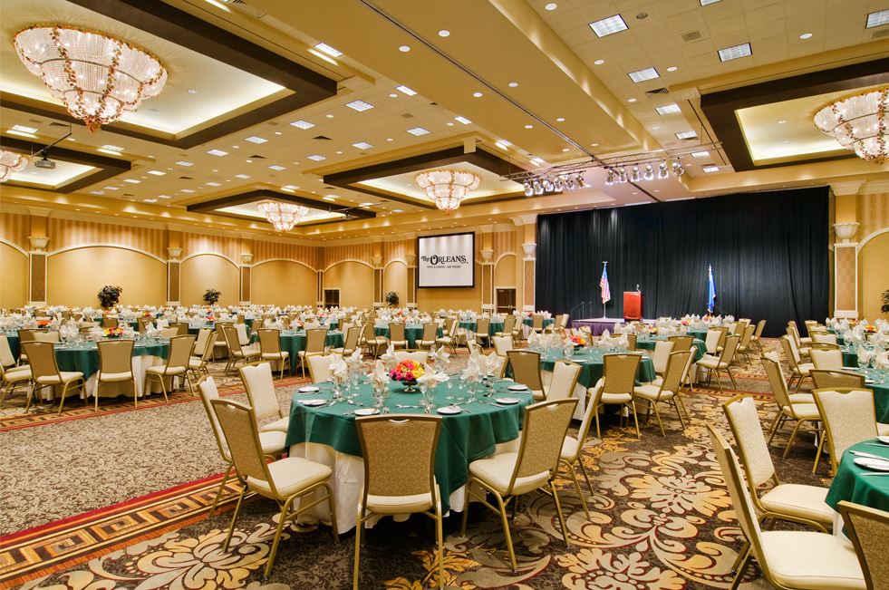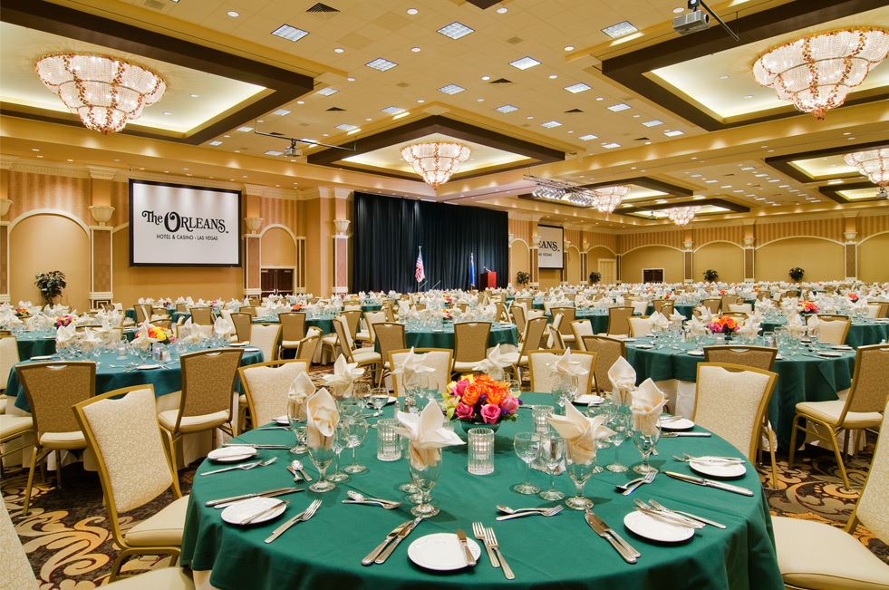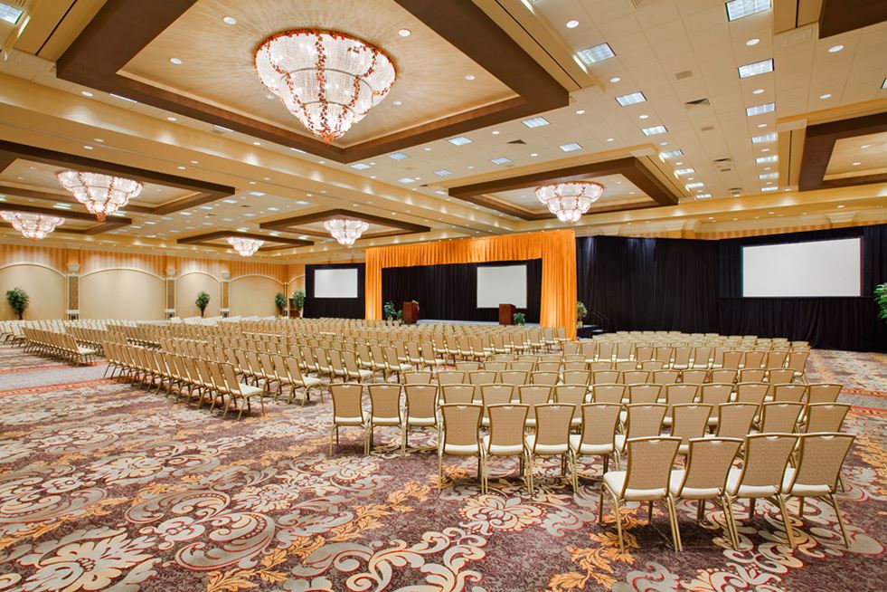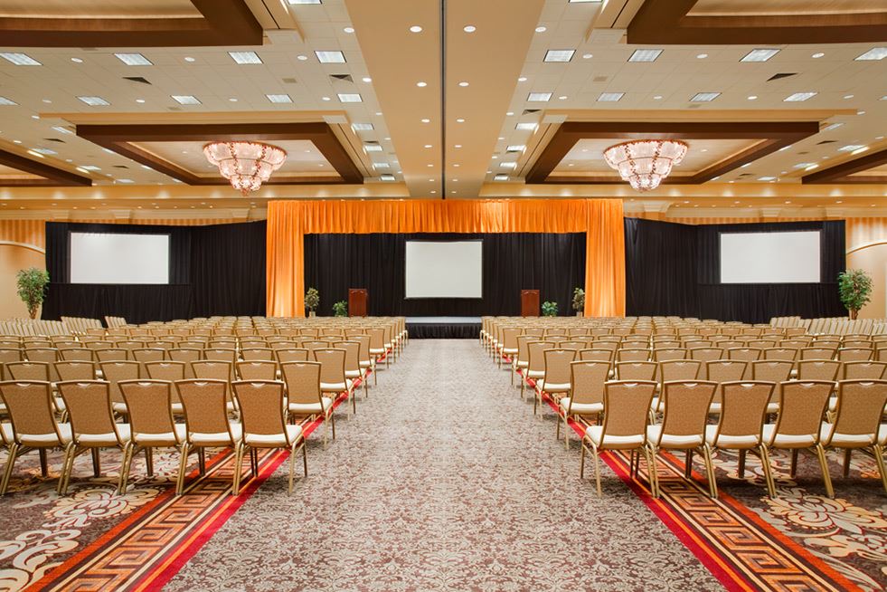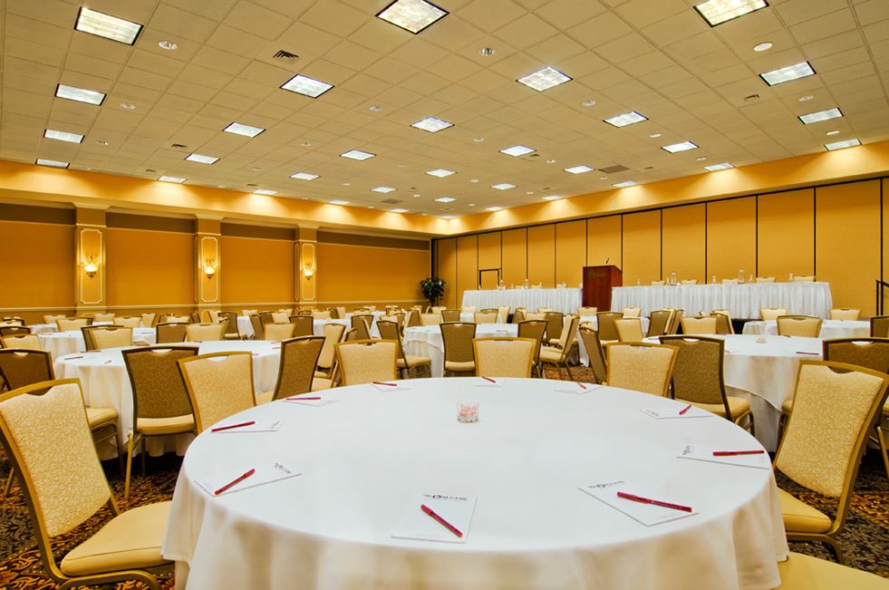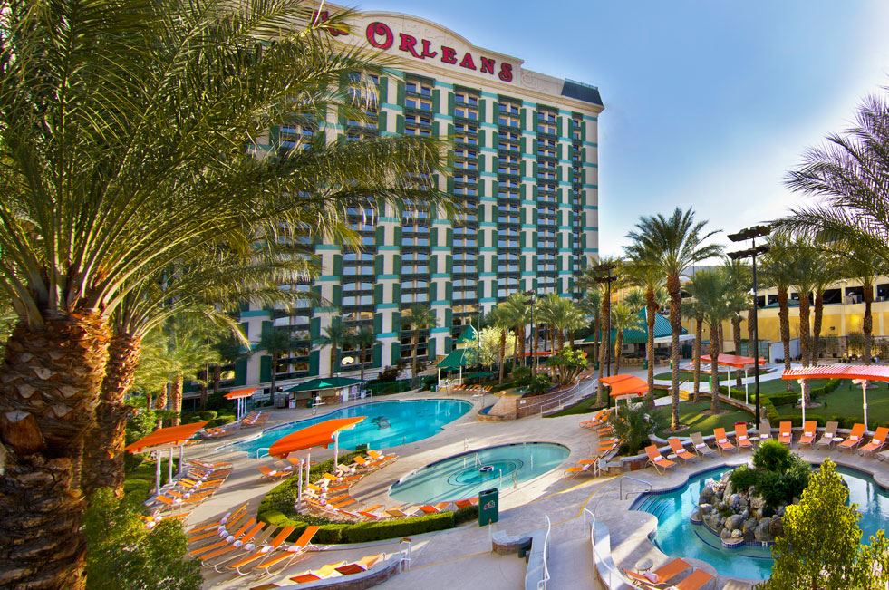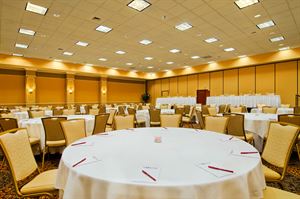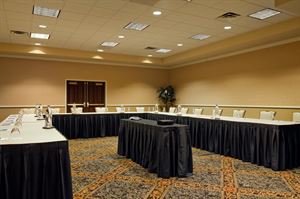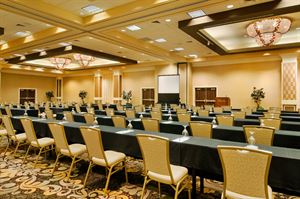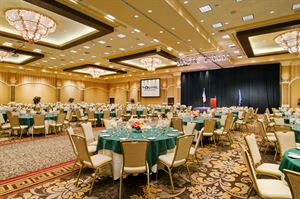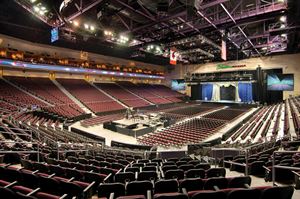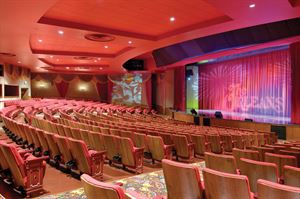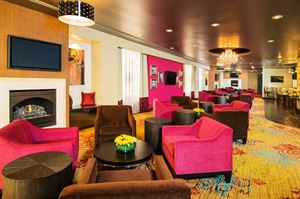The Orleans Hotel & Casino
4500 W Tropicana Ave, Las Vegas, NV
Capacity: 7,480 people
About The Orleans Hotel & Casino
Your business or social function will be a solid success in The Orleans’ 60,000-square-foot convention, banquet and meeting complex. Eight separate, tastefully-appointed, fully-equipped rooms can accommodate an array of functions, from the most intimate gathering to a sit-down dinner for over 1,000 guests. An additional 10,000 square foot of space is available at the Orleans Arena.
Event Spaces
Bienville Room
Dauphine Room
Esplanade Room
Mardi Gras Ballroom
Orleans Arena
Orleans Showroom
Stardust Suite
Neighborhood
Venue Types
Amenities
- Full Bar/Lounge
- On-Site Catering Service
- Wireless Internet/Wi-Fi
Features
- Max Number of People for an Event: 7480
- Number of Event/Function Spaces: 4
- Total Meeting Room Space (Square Feet): 40,000
- Year Renovated: 2004
