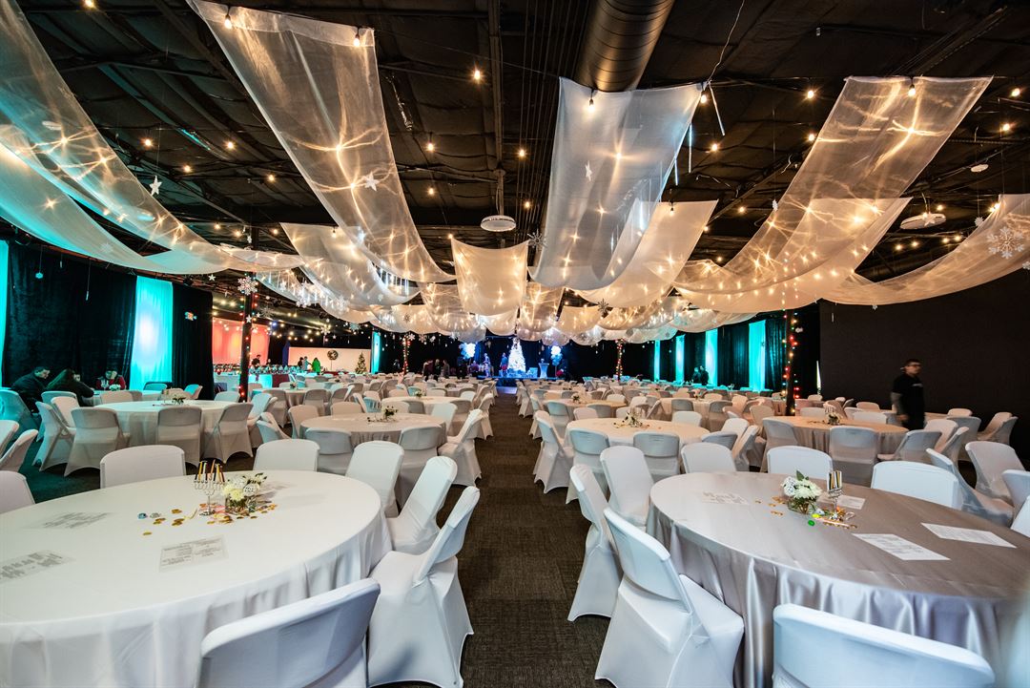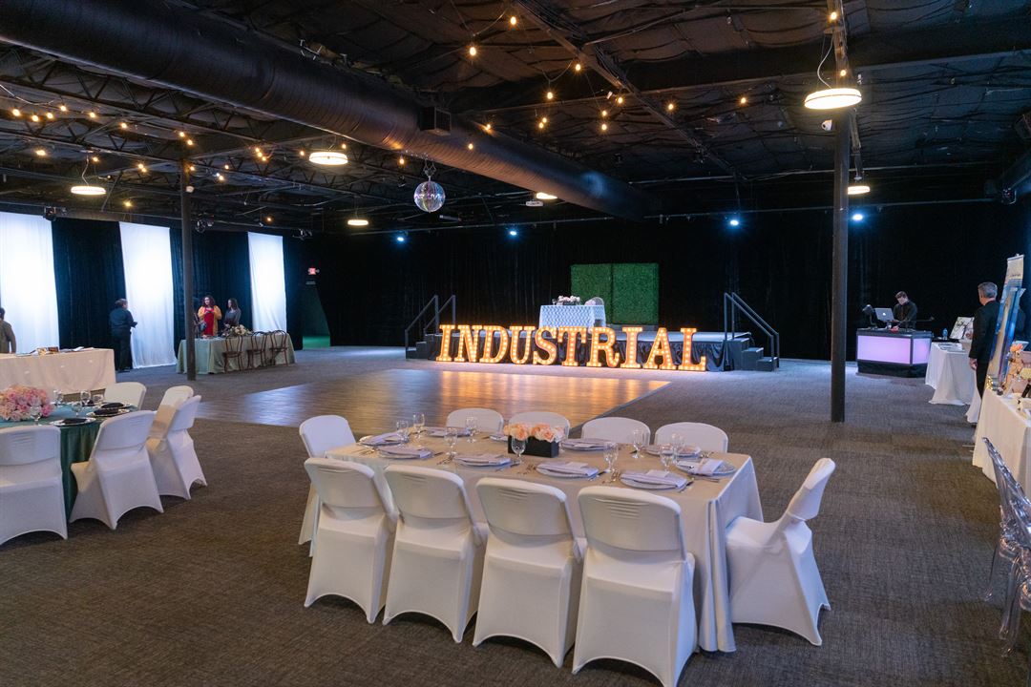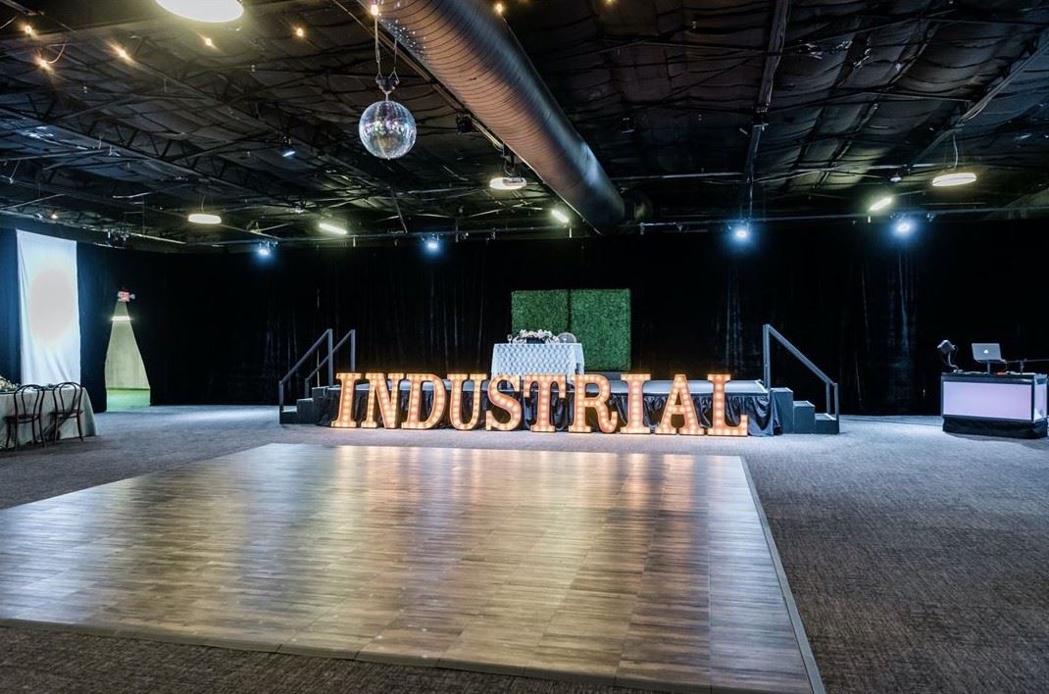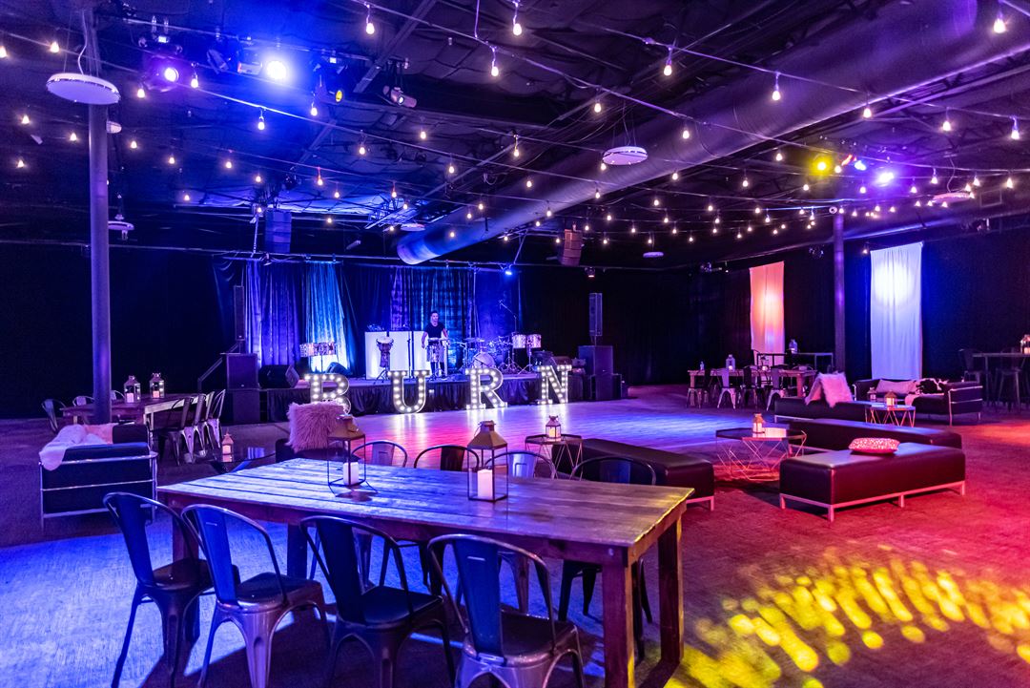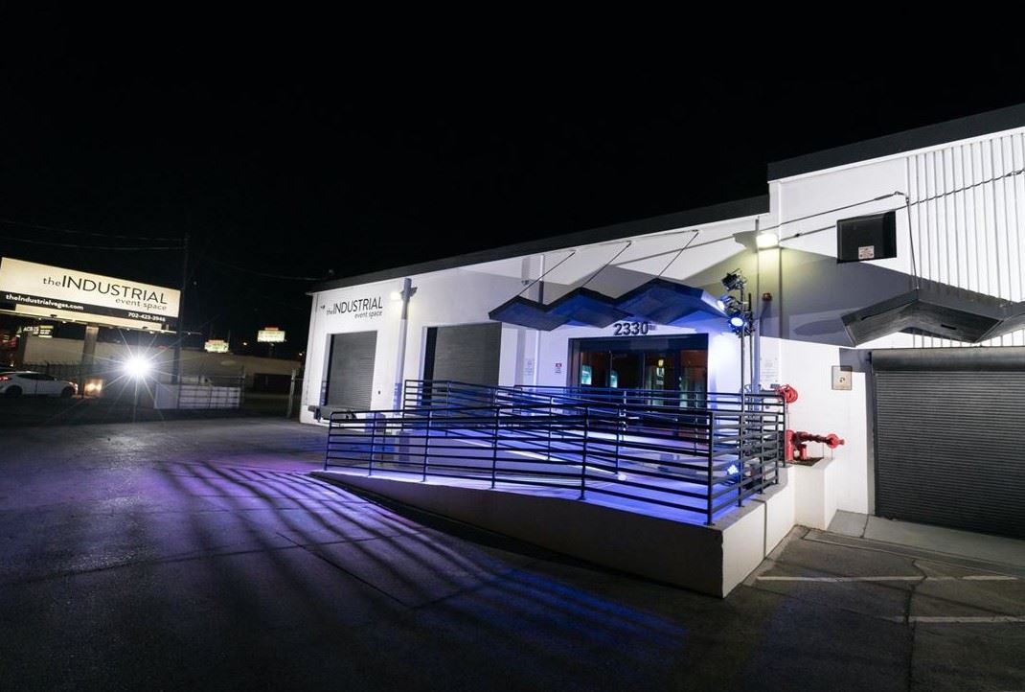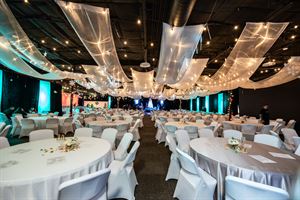The Industrial Event Space
2330 Industrial Road, Las Vegas, NV
Capacity: 650 people
About The Industrial Event Space
The Industrial event space is an indoor and outdoor space 3 minutes from Downtown and The Strip. With over 10,000 sq/ft inside and 2 acres outside the possibilities are endless at our blank canvas. Feel free to bring in your own food, hire your own DJ, or choose from our preferred vendor list. The Industrial gives you the ease and flexibility to have any type of event you can imagine.
Event Spaces
Indoors
Outdoors
Neighborhood
Venue Types
Amenities
- On-Site Catering Service
- Outdoor Function Area
- Wireless Internet/Wi-Fi
Features
- Max Number of People for an Event: 650
