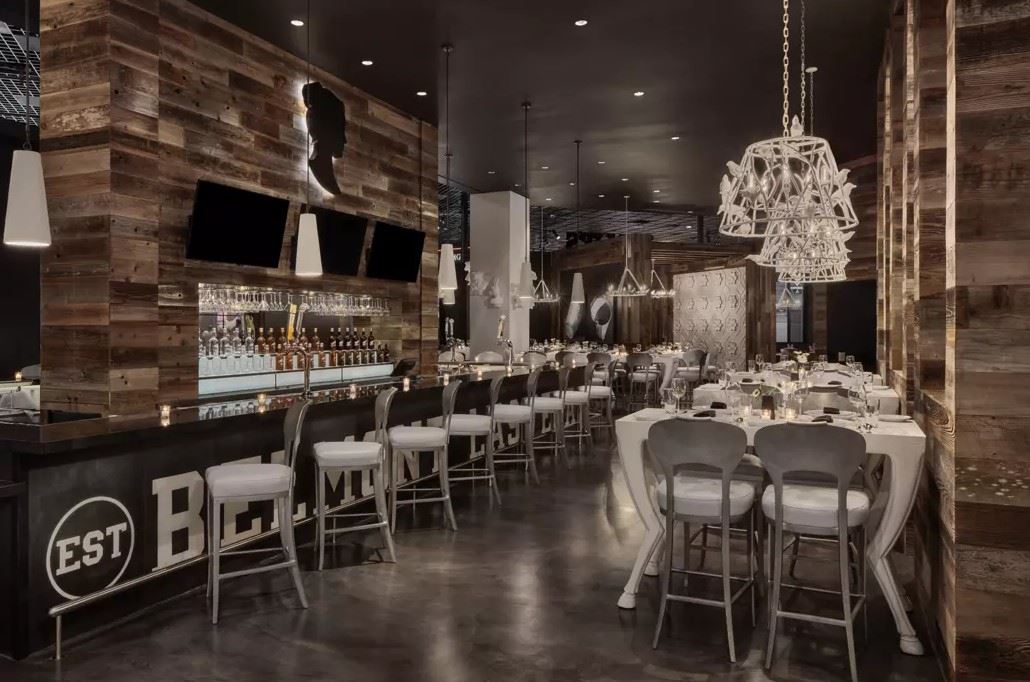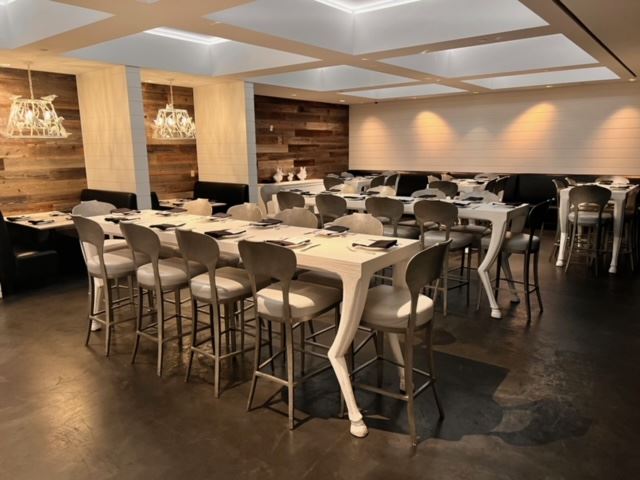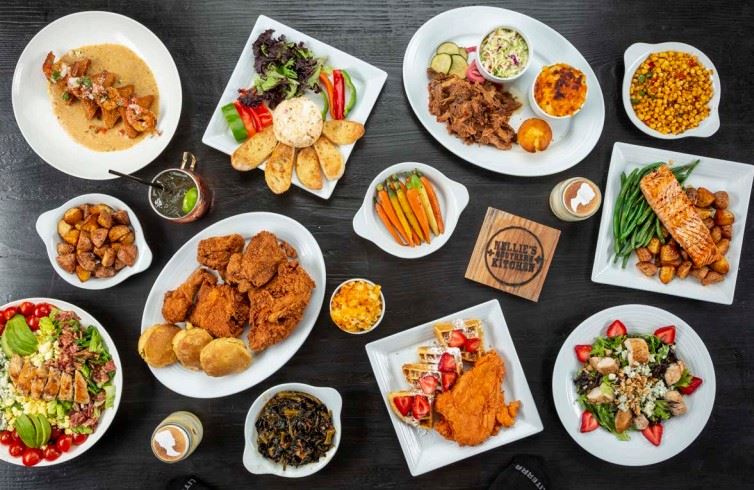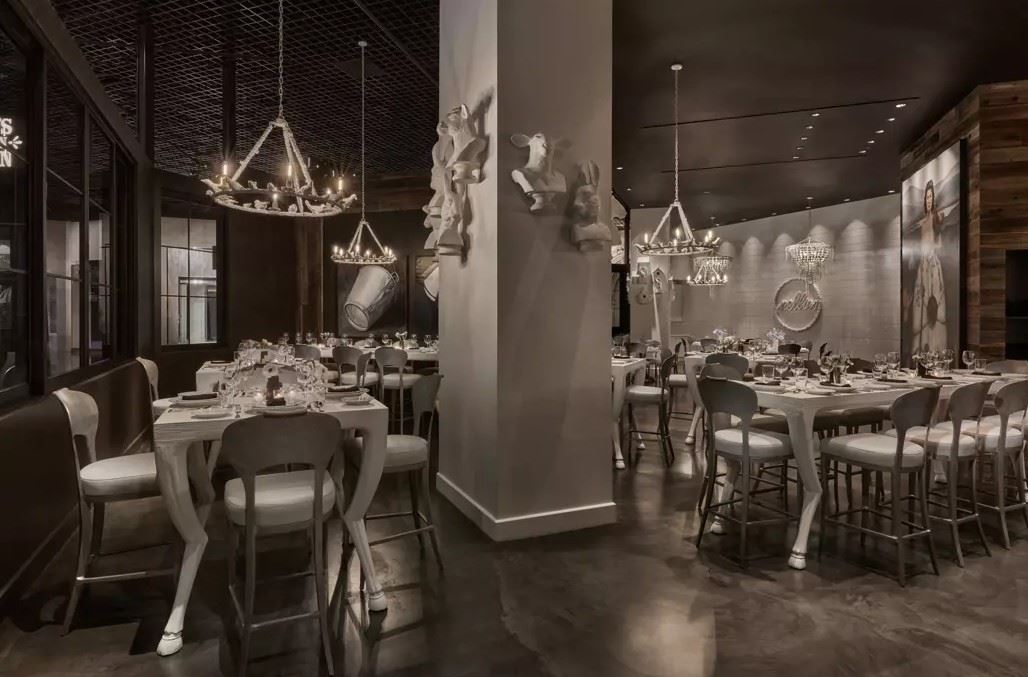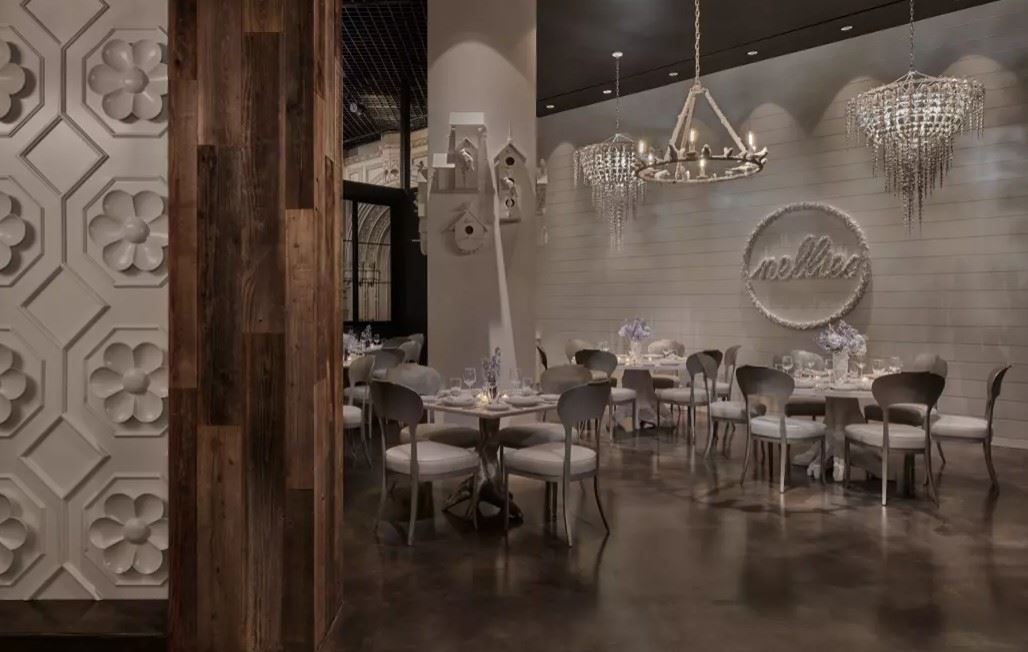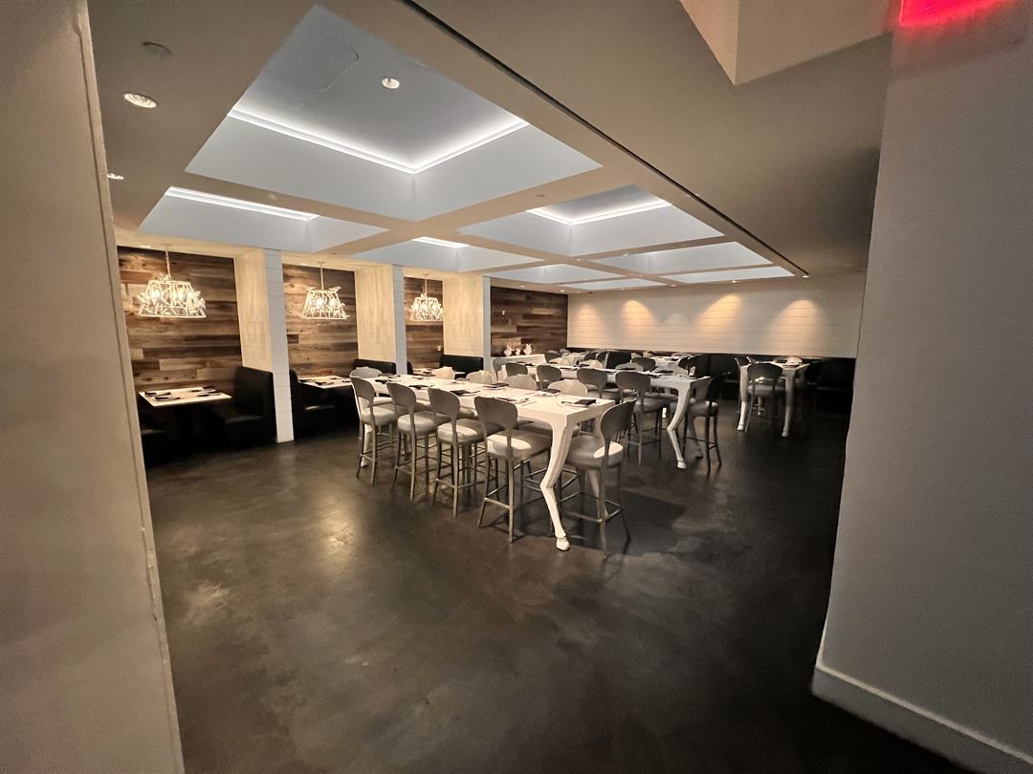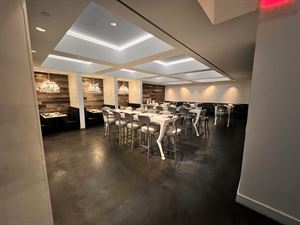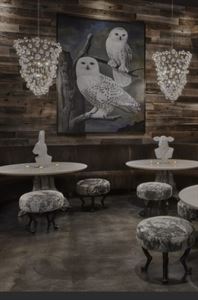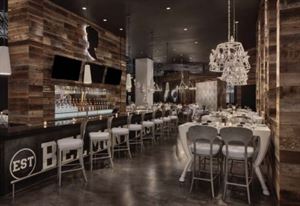Nellies Southern Kitchen
3799 South Las Vegas Blvd, Las Vegas, NV
Capacity: 500 people
About Nellies Southern Kitchen
Our inspiration comes from Nellie Jonas, Kevin Sr.'s grandmother, who lived in Belmont until she passed in 2011. Nellie's family remembers her as an incredible cook and a gracious hostess who focused on simple, fresh ingredients and on making people feel at home. Nellie's greatest desire was for people to enjoy themselves around her table and on her front porch.
The Jonases didn't have much, but they had love, music and the comforts of home. “Even though we were poor growing up, this is the place we called home," said Kevin Jonas, Sr. "It had the best people in the world and the best food. Every day, my grandmother would come home with cotton in her hair ... and make the most amazing chicken and dumplings, biscuits and gravy. And this is our way of paying honor to her and all the good people of Belmont.”
-Kevin Jonas Sr. (Father to the world renowned Jonas Brothers Music Group)
Event Pricing
Private Event Spaces - F&B Minimum starting at $1000
Attendees: 0-500
| Pricing is for
all event types
Attendees: 0-500 |
$1,000 - $15,000
/event
Pricing for all event types
Full Venue Buyout - F&B Minimum starting at $25,000
Attendees: 0-500
| Deposit is Required
| Pricing is for
all event types
Attendees: 0-500 |
$25,000 - $40,000
/event
Pricing for all event types
Main Dining Room - F&B Minimum
Attendees: 0-40
| Deposit is Required
| Pricing is for
weddings
and
parties
only
Attendees: 0-40 |
$65 - $85
/person
Pricing for weddings and parties only
Key: Not Available
Availability
Last Updated: 10/4/2024
Select a date to Request Pricing
Event Spaces
Belmont Room
Meadows 1 and 2
Night Owl Lounge
The Barn
The Porch
Neighborhood
Venue Types
Amenities
- ADA/ACA Accessible
- Full Bar/Lounge
- Fully Equipped Kitchen
- On-Site Catering Service
- Valet Parking
- Wireless Internet/Wi-Fi
Features
- Max Number of People for an Event: 500
- Number of Event/Function Spaces: 6
- Special Features: We offer up to 11,000 sq ft of space for celebrations, business meetings, dinners, and networking socials. Our Executive Chef can craft any type of cuisine and our sales team can help make the vision happen. Please contact us for more information.
- Total Meeting Room Space (Square Feet): 11,000
- Year Renovated: 2022
