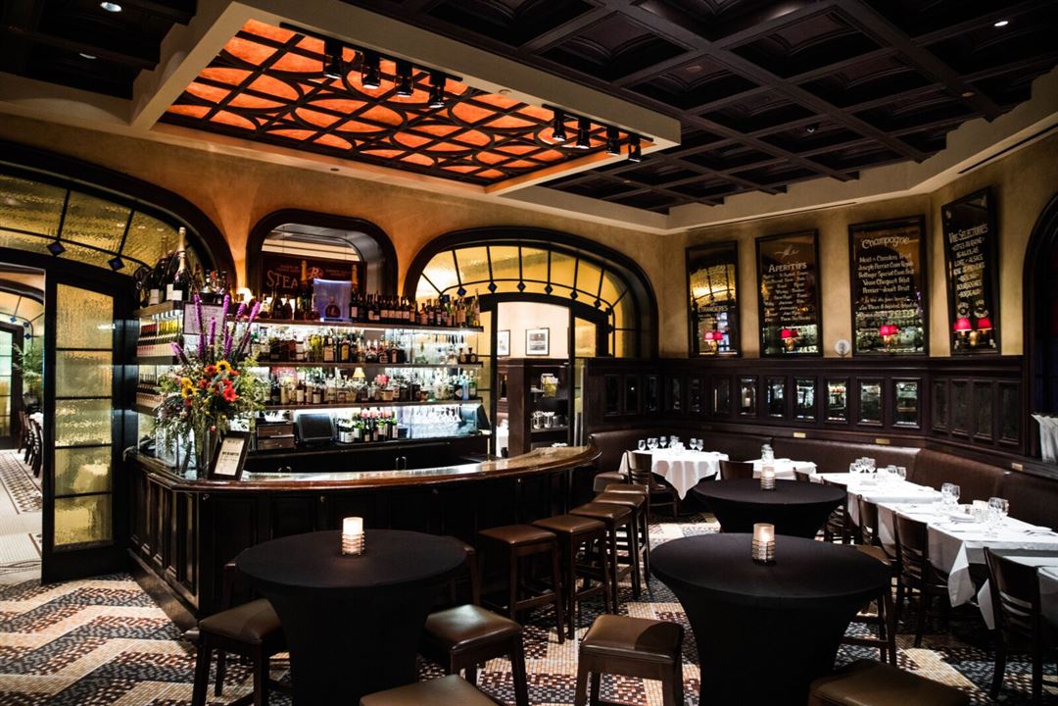
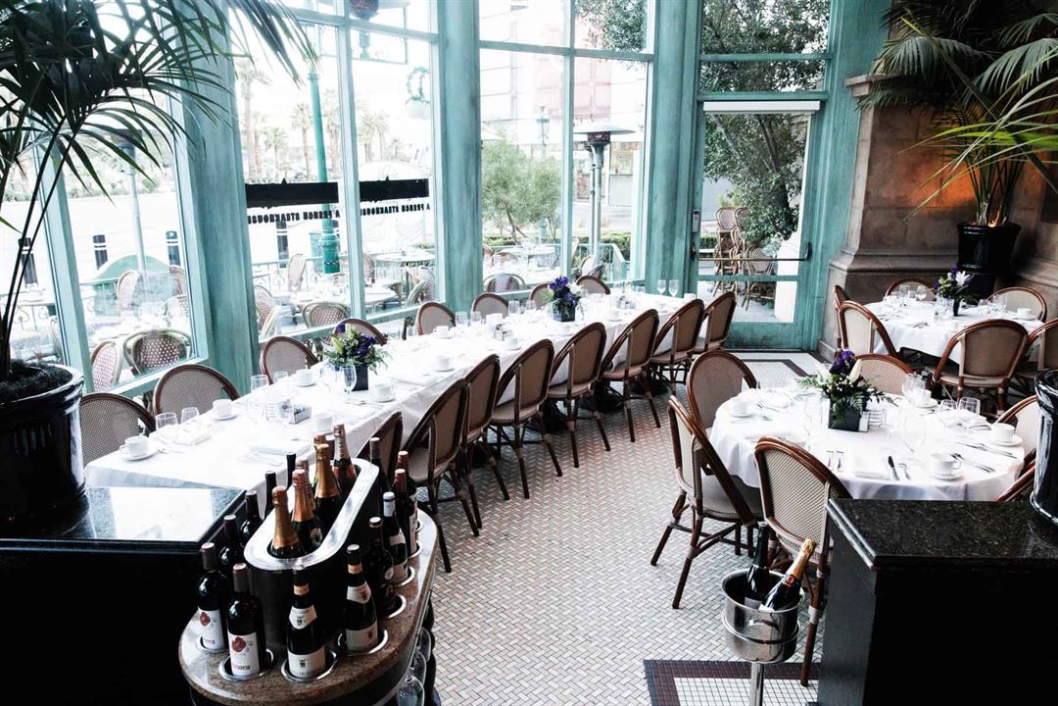
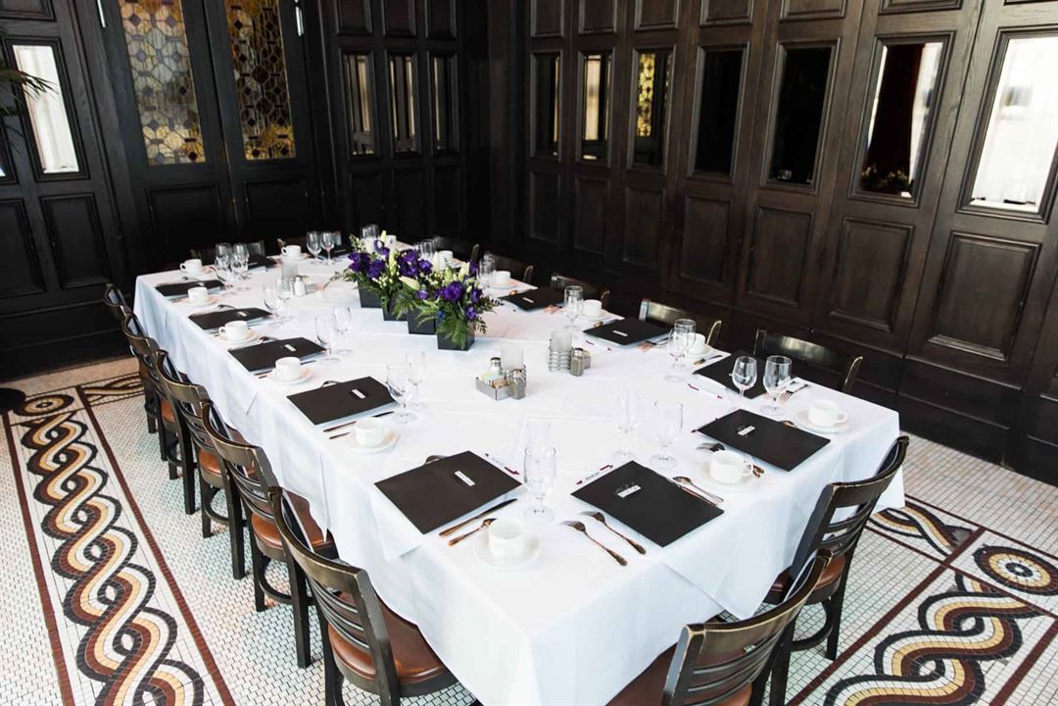
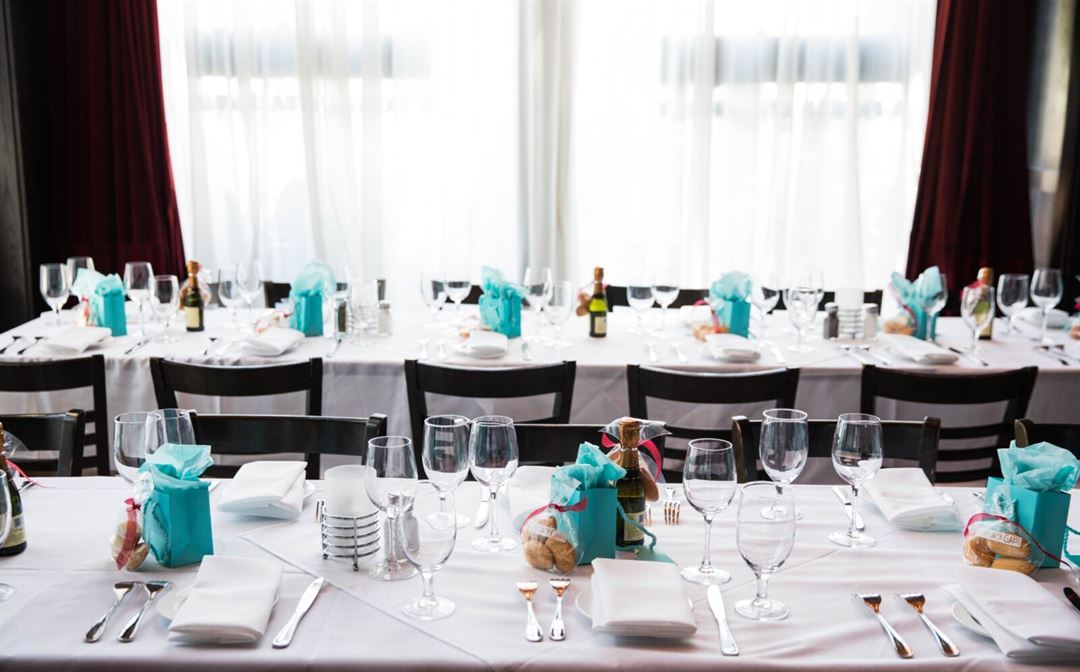
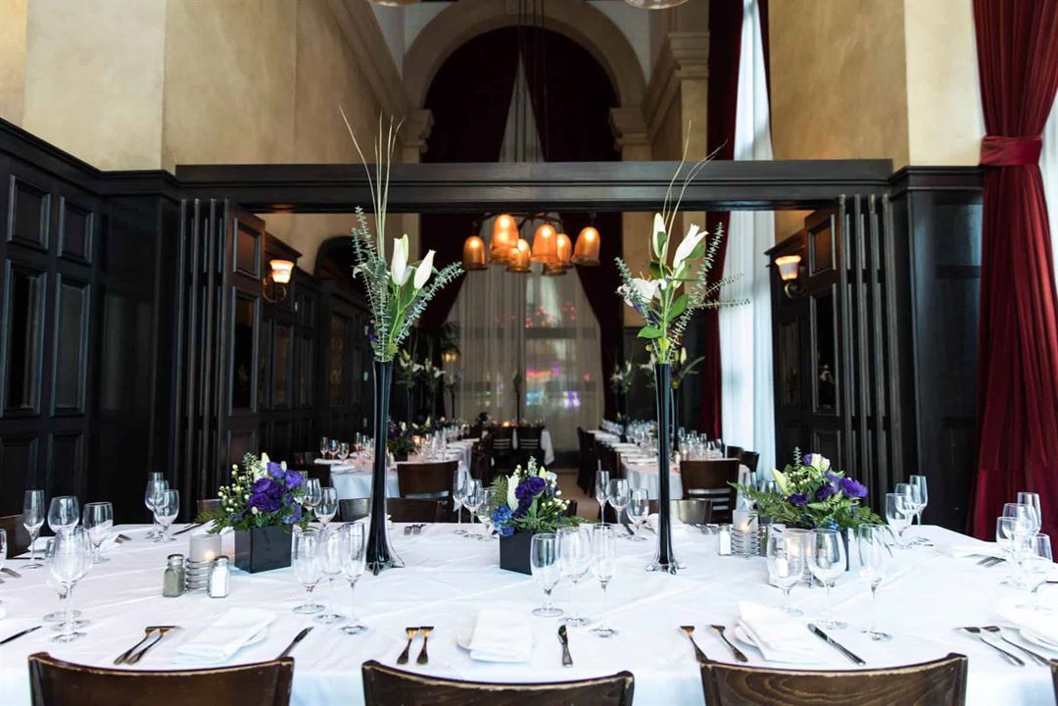















Mon Ami Gabi
3655 Las Vegas Boulevard, Las Vegas, NV
650 Capacity
$1,750 to $5,750 for 50 Guests
Located on Las Vegas Boulevard inside the Paris Hotel Casino, guests can enjoy the airy interior surrounded by floor-to-ceiling windows that open out onto scenic views of the dancing Bellagio Fountain.
Our menu signals a return to simple French food and features classic steak frites, a wide selection of fresh seafood and plats du jour. Mon Ami Gabi offers floating wine carts, displaying the best value and seasonal selections.
Let us create something extraordinary with you!
Event Pricing
Menu Options Starting At
50 people max
$35 - $115
per person
Event Spaces
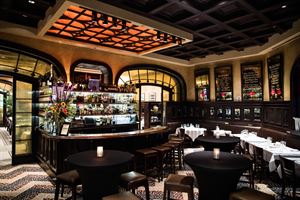





Additional Info
Neighborhood
Venue Types
Features
- Max Number of People for an Event: 650