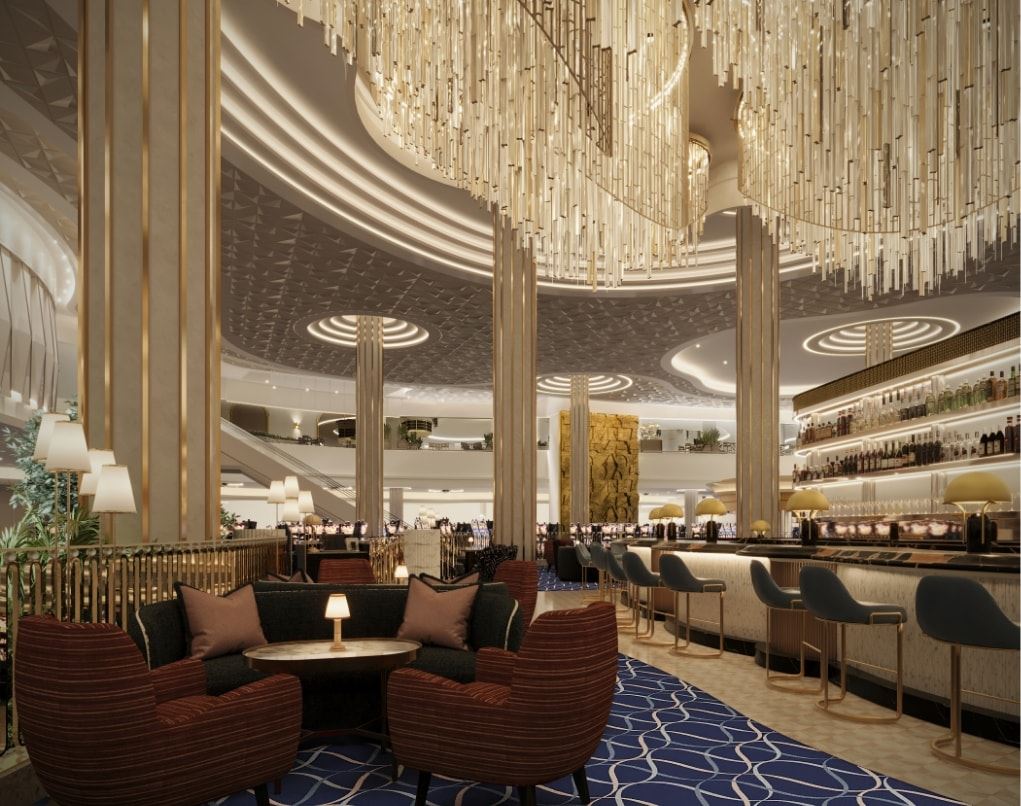
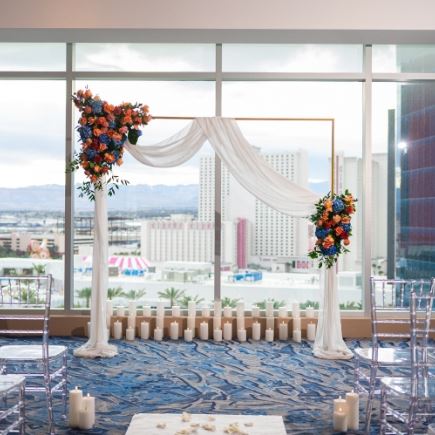
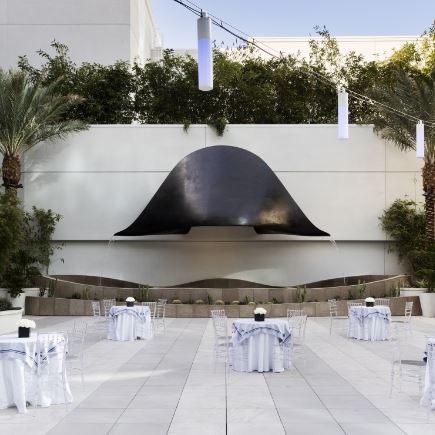
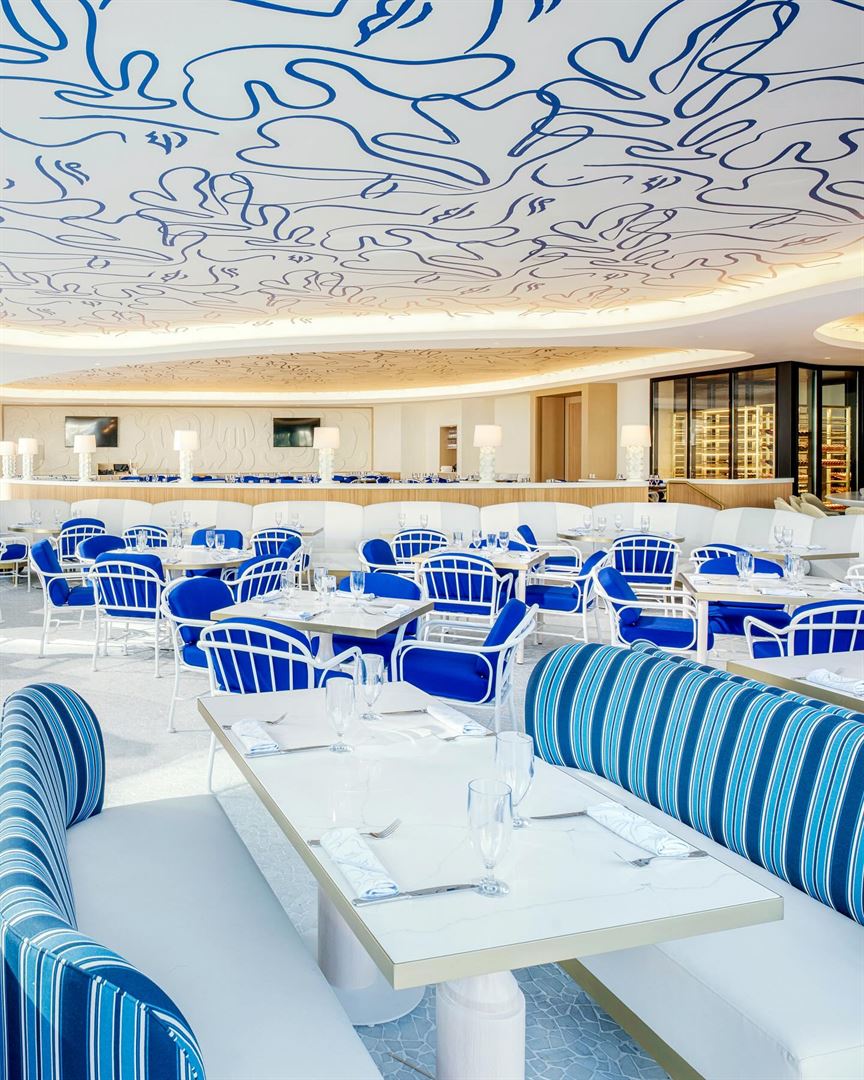
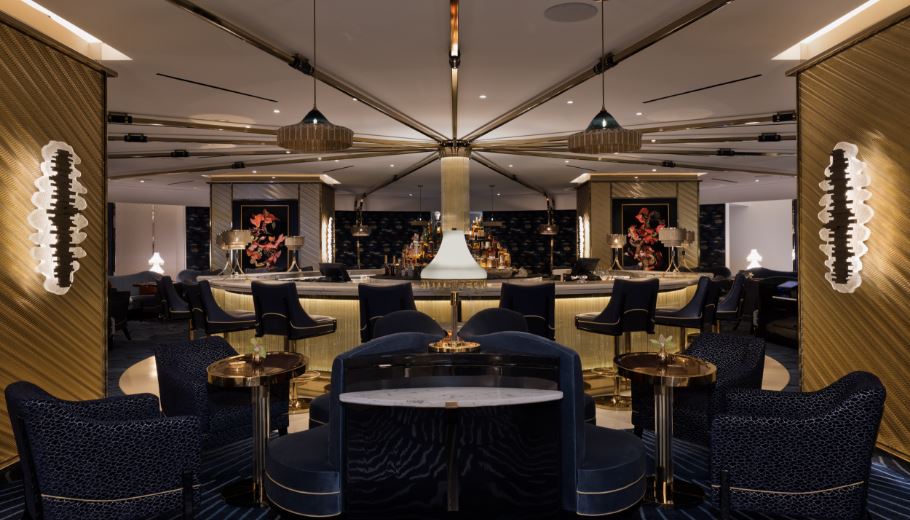

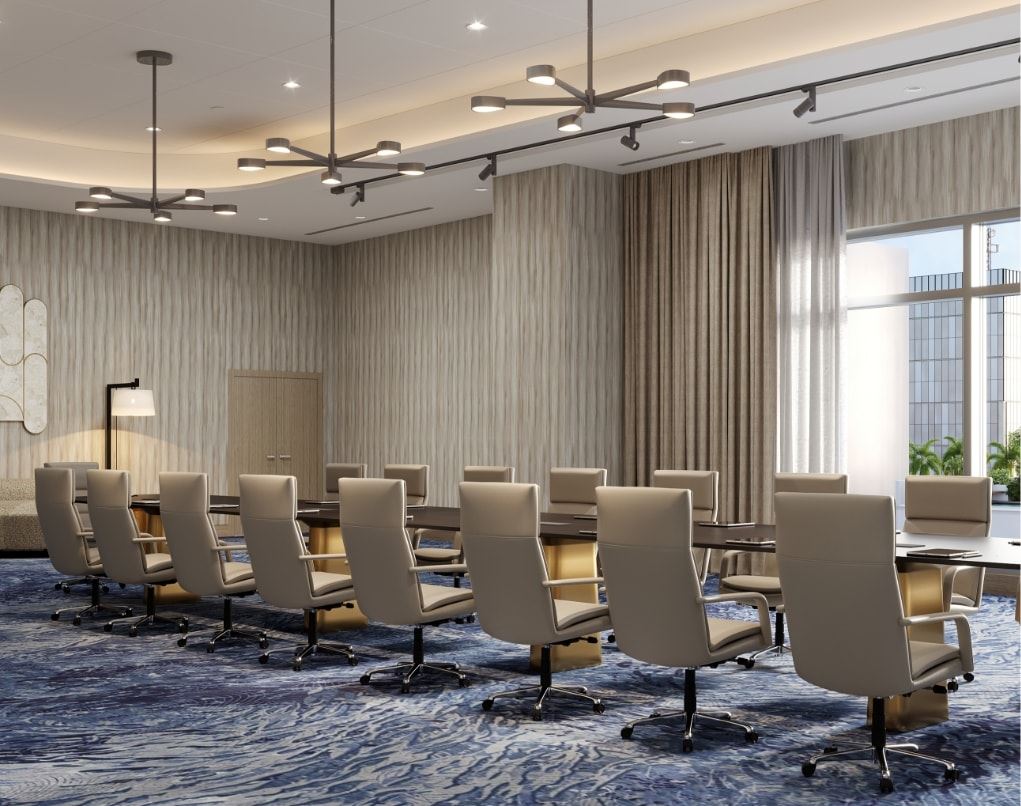
Fontainebleau Las Vegas
2777 South Las Vegas Blvd, Las Vegas, NV
1,265 Capacity
$4,500 / Wedding
Transform your vision into reality at Fontainebleau Las Vegas. Our dedicated team of event planners are here to ensure every detail exceeds your expectations whether it’s for a conference, milestone birthday, pre-wedding celebration, or any special gathering. From selecting the perfect venue to crafting gourmet menus and coordinating entertainment, we’ll handle every aspect of your iconic occasion with precision and care.
Event Pricing
Summer Bliss Package
75 people max
$4,500 per event
Event Spaces

Ballroom

Ballroom

General Event Space

General Event Space


Outdoor Venue

General Event Space
Additional Info
Venue Types
Amenities
- ADA/ACA Accessible
- Full Bar/Lounge
- Wireless Internet/Wi-Fi
Features
- Max Number of People for an Event: 1265