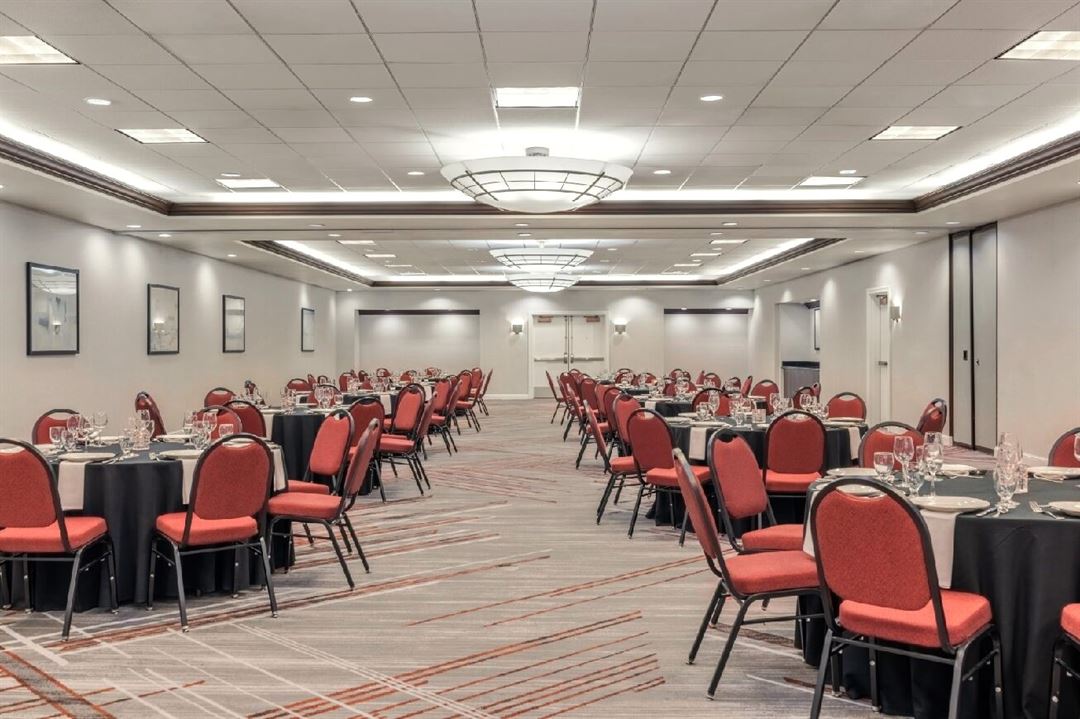
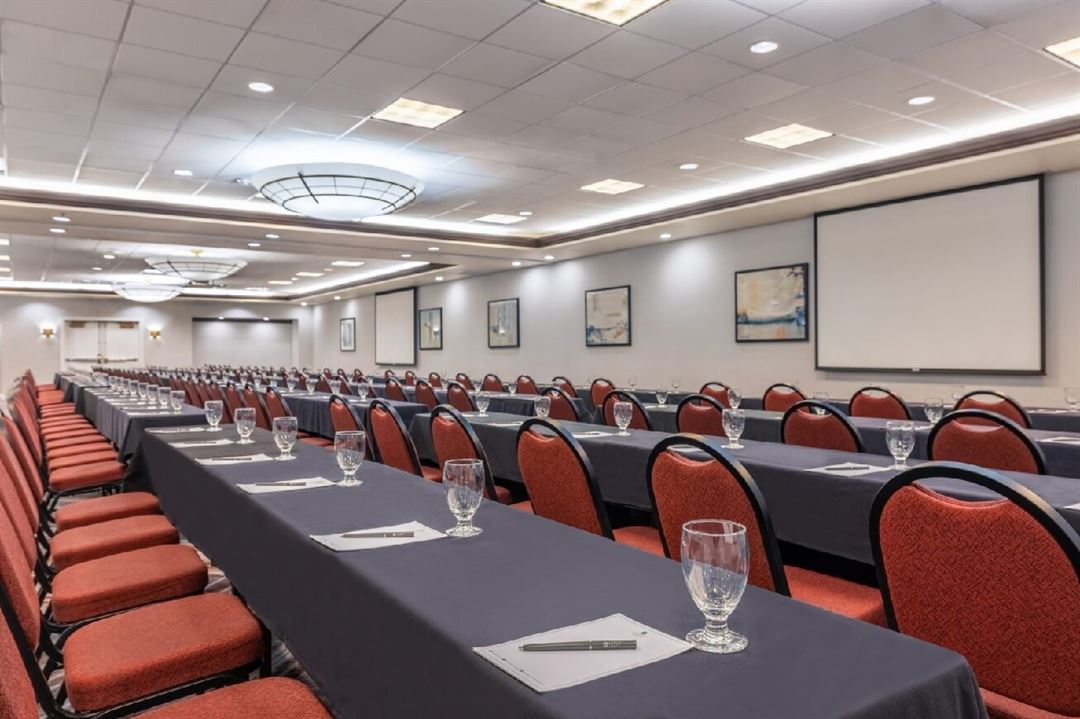
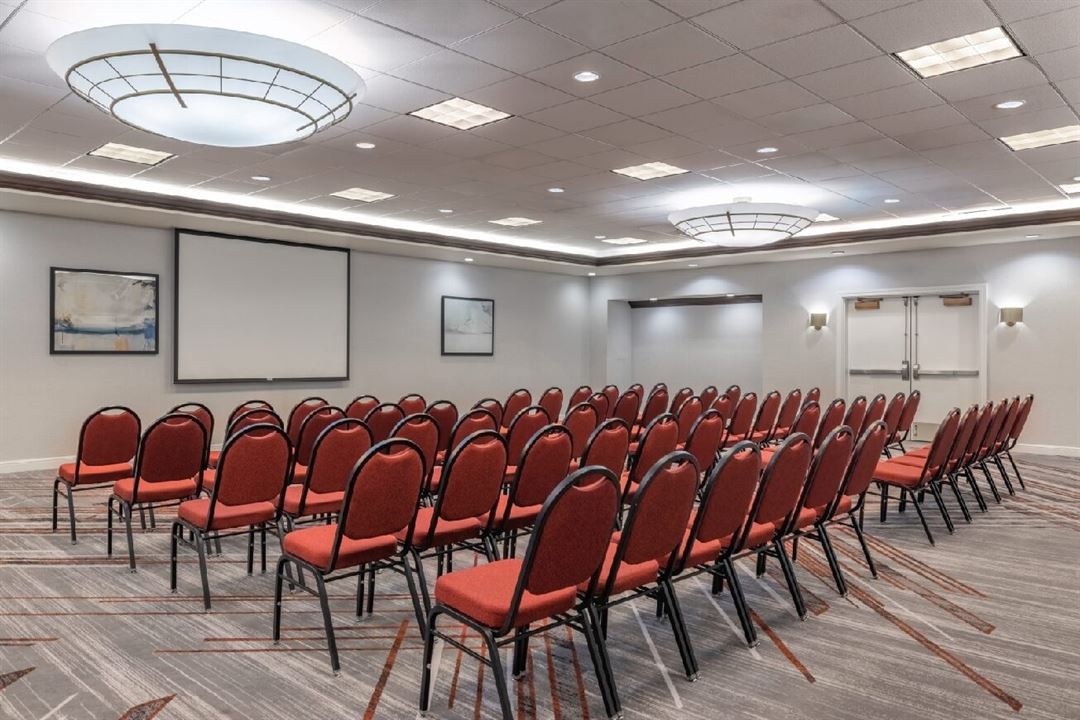
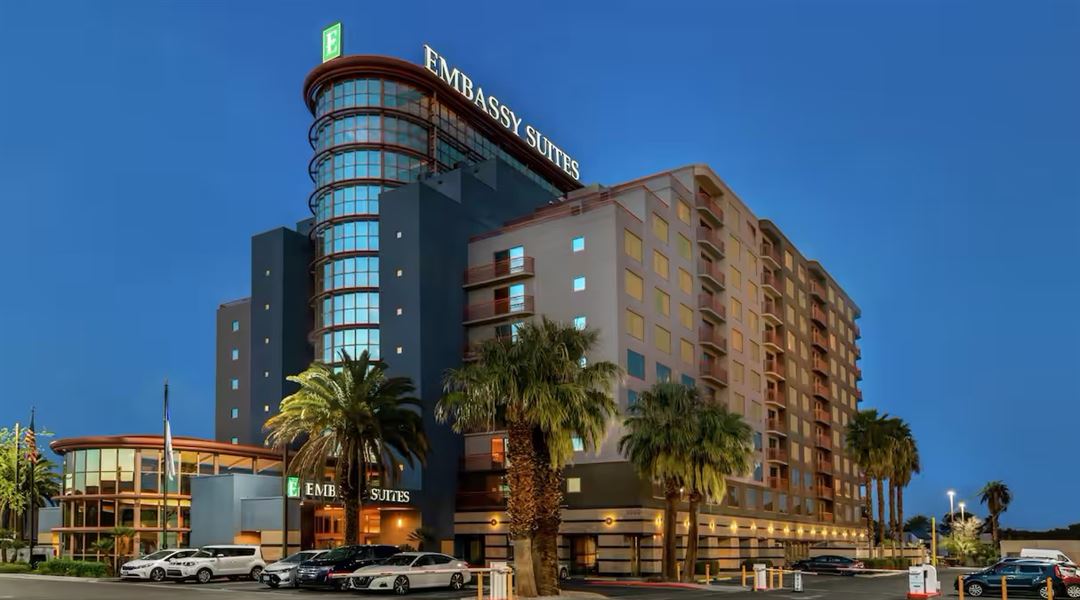
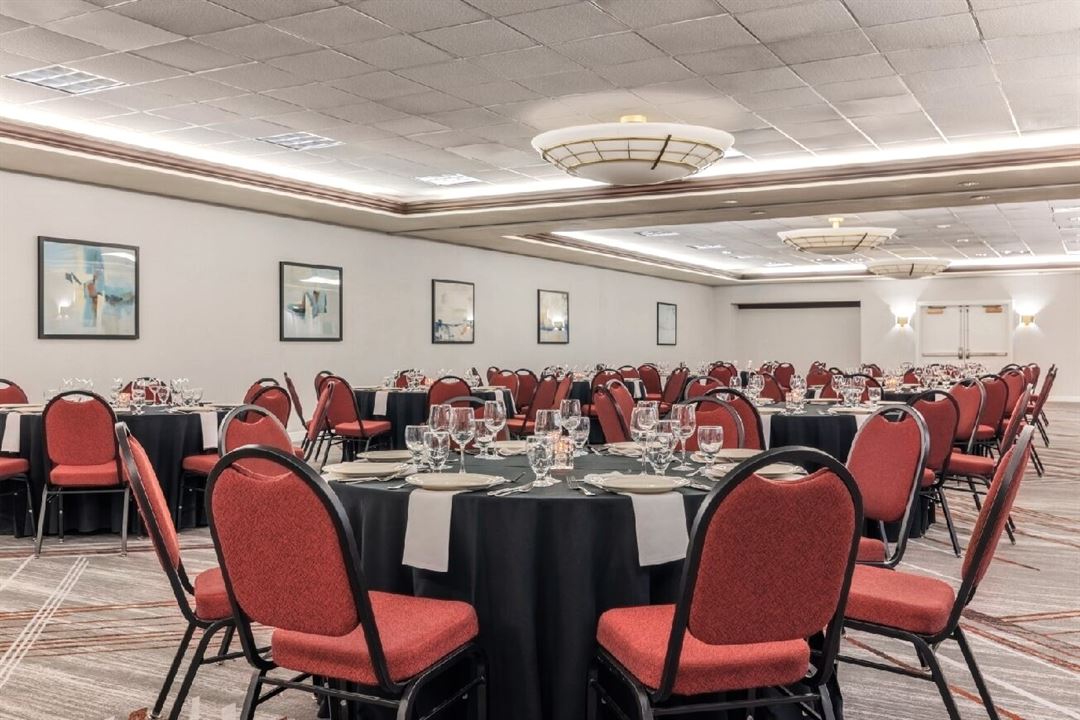



























Embassy Suites by Hilton Convention Center Las Vegas
3600 Paradise Road, Las Vegas, NV
200 Capacity
Our non-gaming hotel offers a complimentary hourly shuttle to Las Vegas Convention Center (North, Central and West Hall), LV Monorail, and Fashion Show Mall. Boasting an excellent location just half a mile from Las Vegas Strip, less than 3 miles from Harry Reid International Airport and within walking distance of the Las Vegas Convention Center, our stylish property is close to all that the Entertainment Capital of the World has to offer!
The Embassy Suites by Hilton Convention Center Las Vegas offers the BEST in location and hotel amenities. Here are just a few reasons. We offer:
• Over 7,500 square feet of newly renovated convention space
• Beautiful 11-story open atrium
• Complimentary cooked-to-order breakfast for all registered guests
• Complimentary evening reception each night for all registered guests
• All rooms are spacious 2-room suites with living area separate from the bedroom
• On-site restaurant and bar/lounge
• Room service available
• 24-hour Market with a variety of snacks, light meal options, beverages and freshly brewed Starbucks coffee available for purchase
• Indoor pool and outdoor jacuzzi
• Complimentary 24-hour fitness center
• Complimentary area shuttle to the Las Vegas Strip and Las Vegas Convention Center
• Self-parking available
We have newly renovated and flexible event spaces for up to 250 guests, A/V equipment rental, and catering services. Our expert planners are on hand to assist with every detail. Contact us to start planning!
Event Spaces
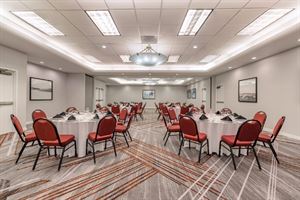
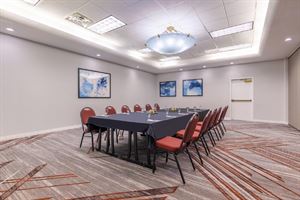
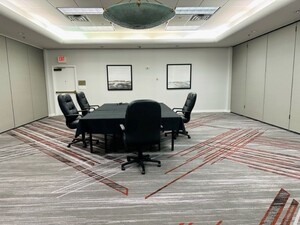
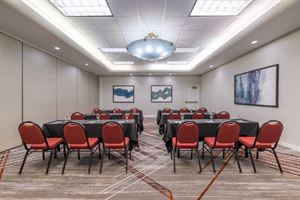
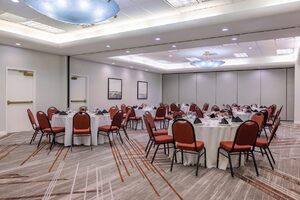
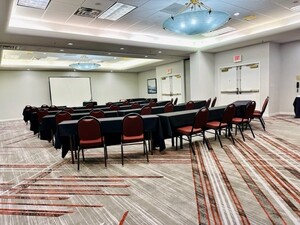
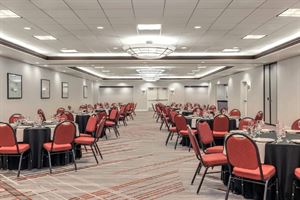
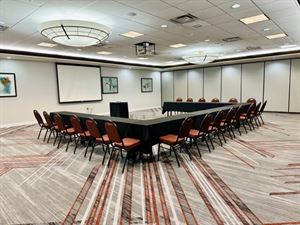
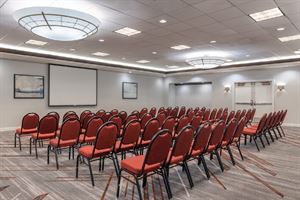
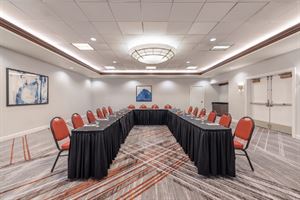
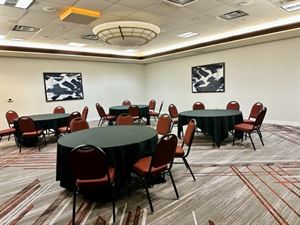
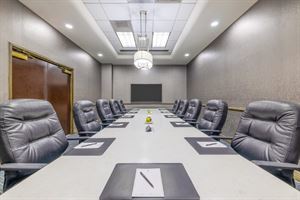
Additional Info
Neighborhood
Venue Types
Amenities
- ADA/ACA Accessible
- Full Bar/Lounge
- Fully Equipped Kitchen
- Indoor Pool
- On-Site Catering Service
- Outdoor Function Area
- Valet Parking
- Wireless Internet/Wi-Fi
Features
- Max Number of People for an Event: 200
- Number of Event/Function Spaces: 21
- Total Meeting Room Space (Square Feet): 11,024
- Year Renovated: 2023