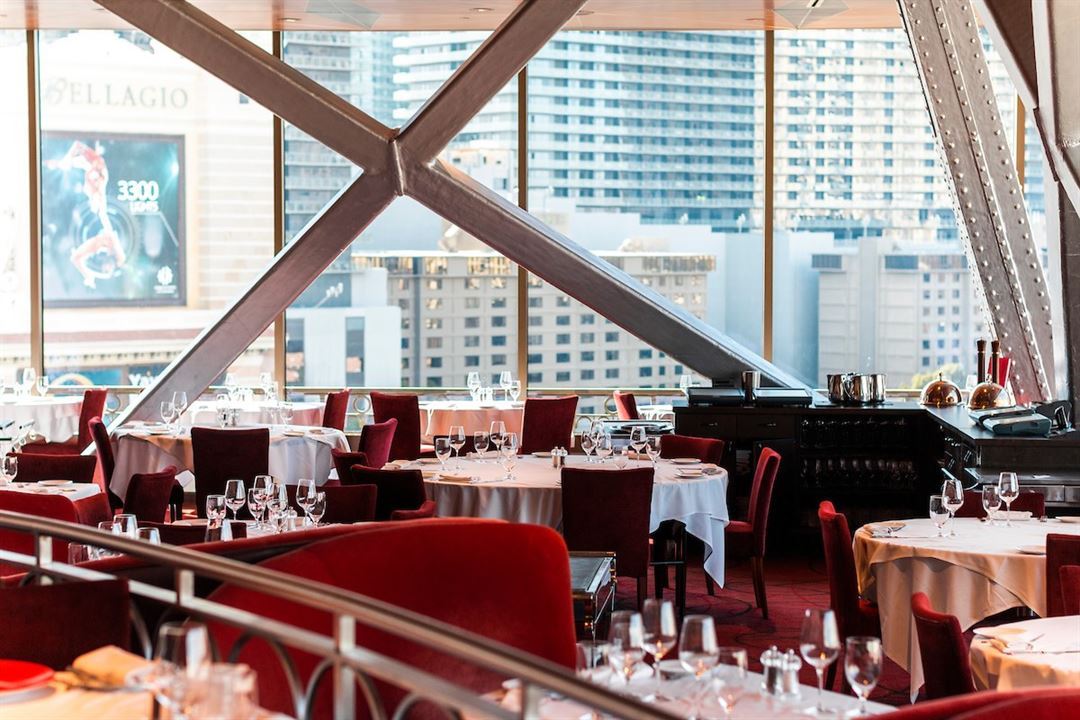
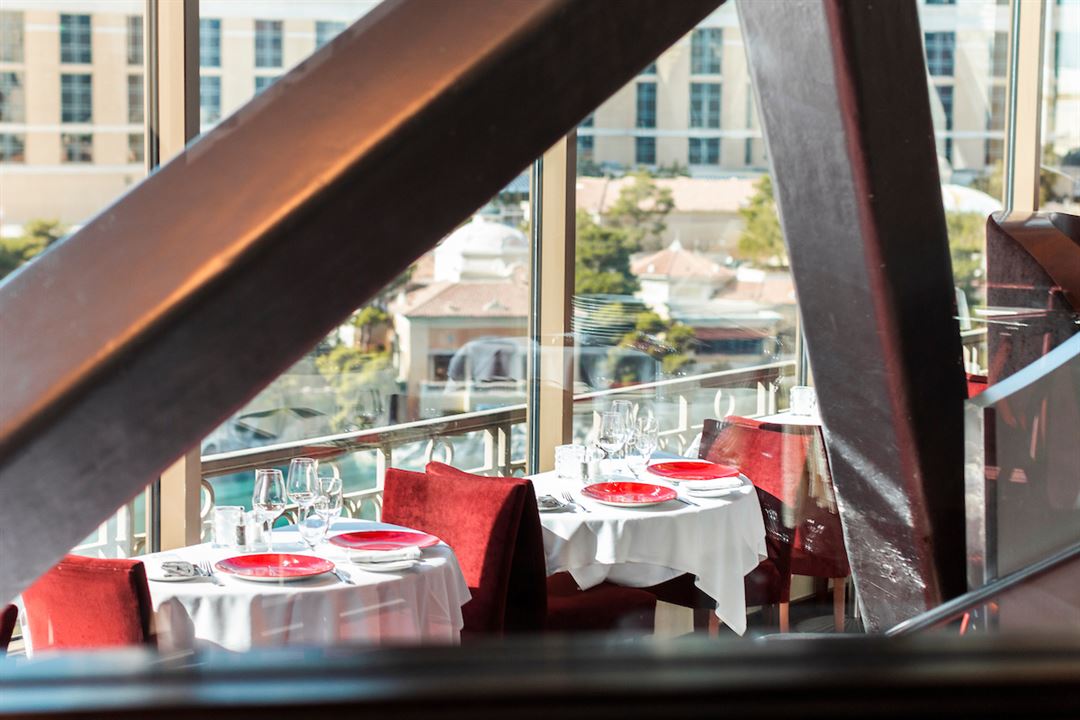

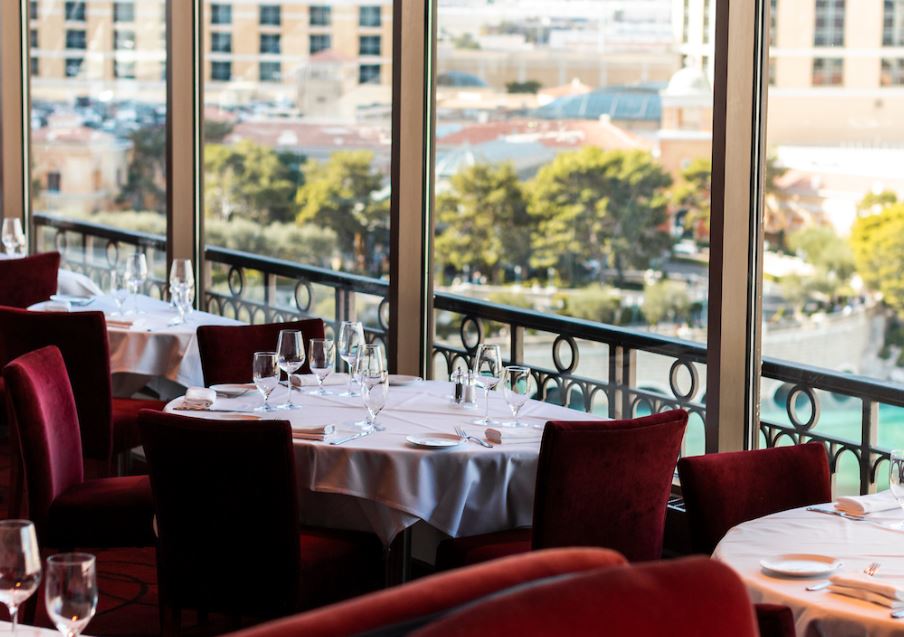




Eiffel Tower Restaurant
3655 Las Vegas Boulevard S, Las Vegas, NV
350 Capacity
Impress your clients and guests with the best private dining experience in Las Vegas. The Eiffel Tower Restaurant, with it’s electric atmosphere, acclaimed French cuisine and stunning views is the ideal location for any event.
The private dining rooms echo the modern art deco style of the main dining room and are complete with lush red carpet, velvet chairs and mahogany accents. Enjoy the breathtaking view of the Las Vegas Strip and the Bellagio Fountains from each of our private and semi-private rooms.
Chef J Joho’s updated classic French cuisine offers reception-style, station or seated menus featuring only the finest ingredients.
The Special Events Department is available to assist with each step of creating a memorable experience.
Event Pricing
Wedding Ceremony Packages
24 people max
$1,650 - $1,850
per event
Event Spaces
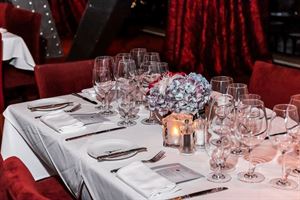
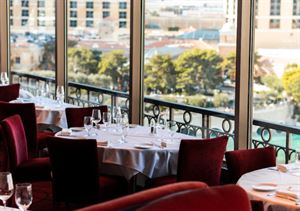
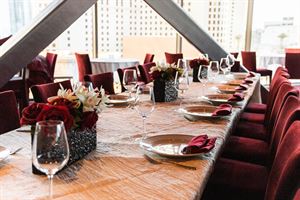

Additional Info
Neighborhood
Venue Types
Amenities
- Full Bar/Lounge
- On-Site Catering Service
Features
- Max Number of People for an Event: 350