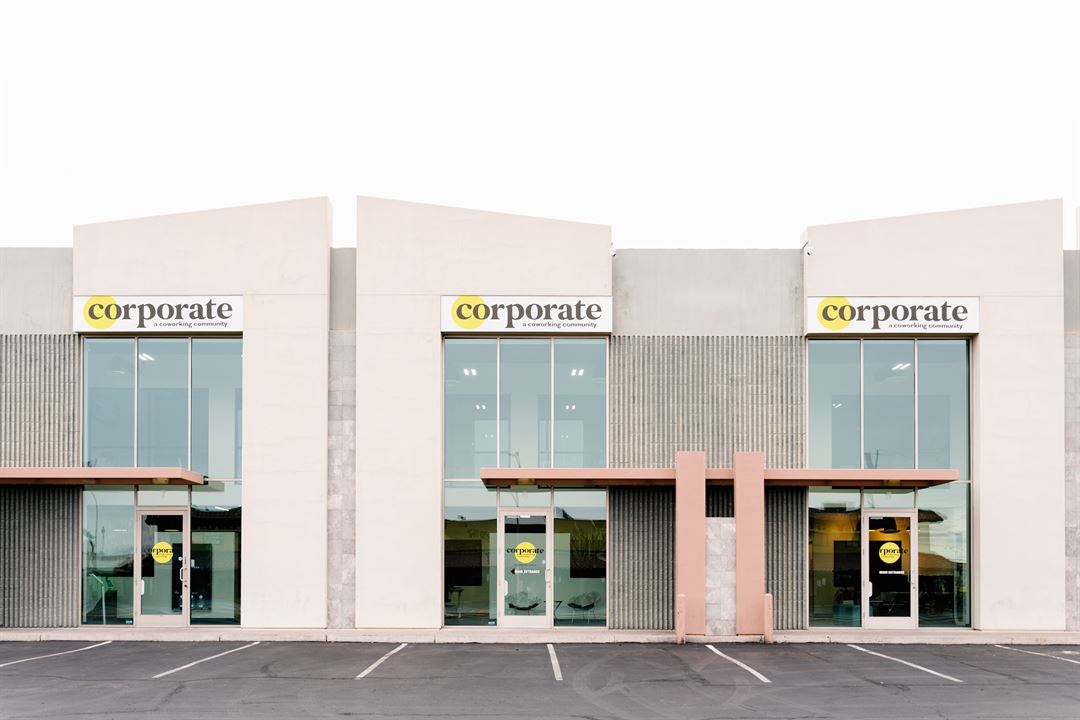
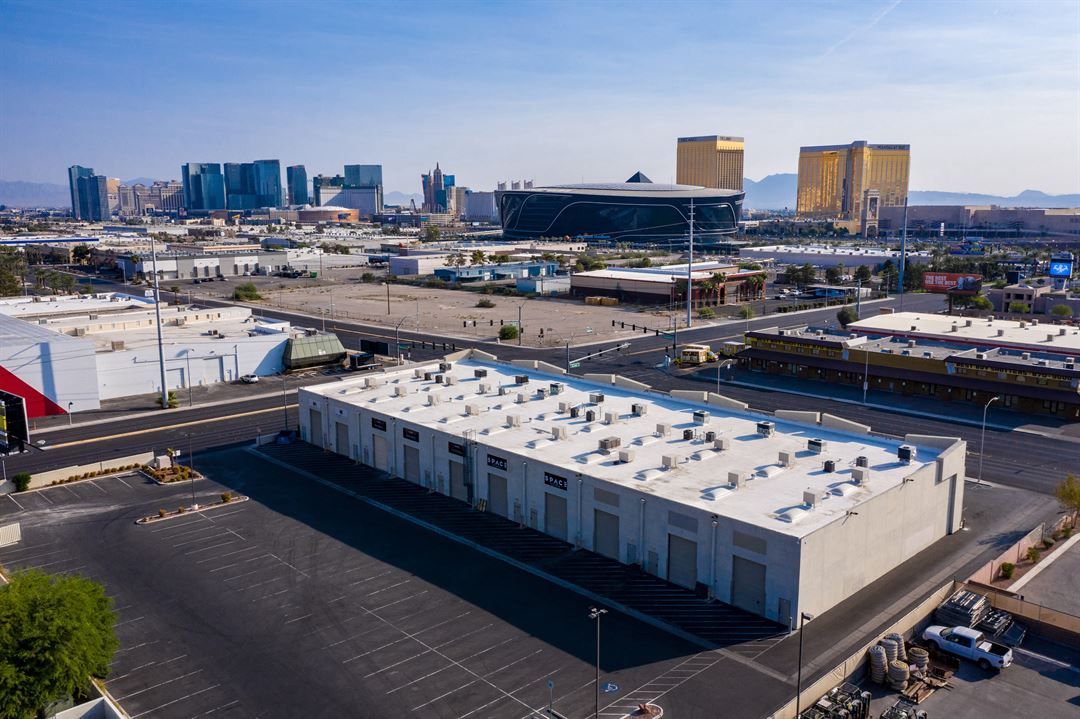
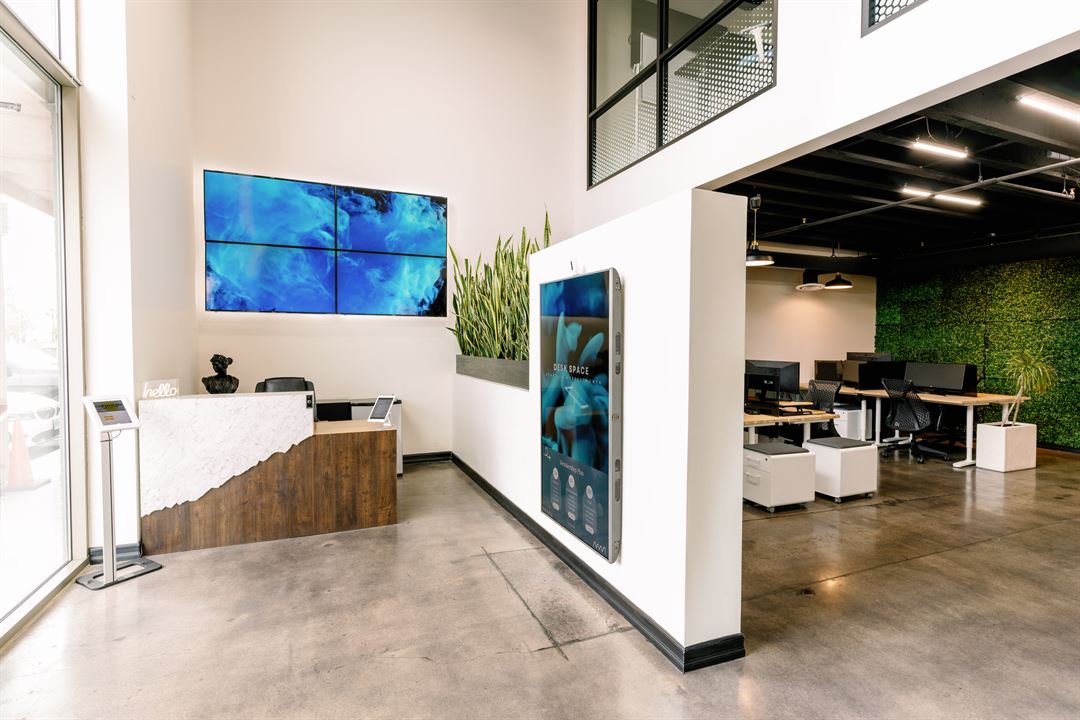

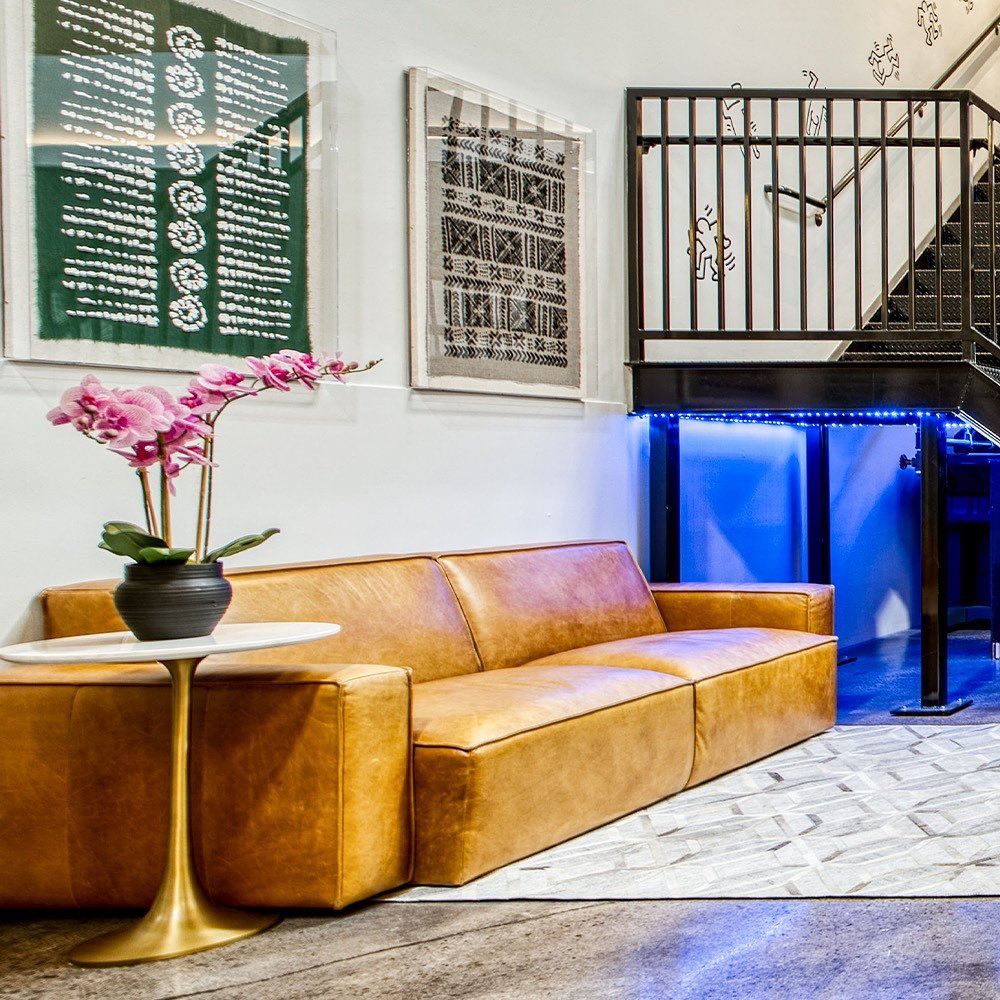





















Corporate CoWork
5725 South Valley View Blvd Suite 7, Las Vegas, NV
80 Capacity
$400 / Meeting
Looking for a versatile event space for your next photo shoot, video production, or corporate gathering? Our coworking space offers a variety of amenities to suit your needs.
Our multi-purpose studio features a CYC wall for endless creative possibilities. Fully equipped meeting rooms are perfect for client presentations, team training sessions, and more. The modern industrial design creates a stylish and inviting atmosphere, ideal for corporate events and casual gatherings. The workshop space is perfect for seminars, conferences, and training sessions.
Our modern-industrial designed event space is fully equipped and ready to book for your next public or private gathering. Whether it's a business event, team workshop, or networking happy hour, we have the perfect amenities to impress your guests. Just let us know your needs and we will help get you started.
With flexible rental options, a convenient location, and ample parking, our coworking space is the ideal choice for your next event. Book now and experience the difference!
Event Pricing
Modern Industrial Conference Rooms
1 - 20 people
$20 - $75
per hour
1400 sf Event Space
50 people max
$100 per hour
Availability (Last updated 4/25)
Event Spaces
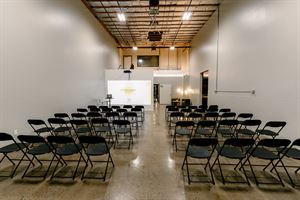
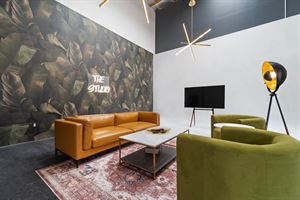
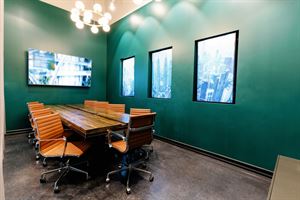
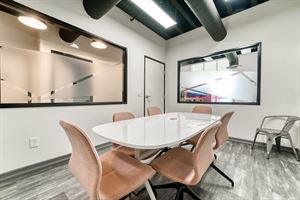
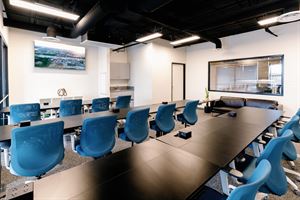
Additional Info
Neighborhood
Venue Types
Amenities
- ADA/ACA Accessible
- On-Site Catering Service
- Outside Catering Allowed
- Wireless Internet/Wi-Fi
Features
- Max Number of People for an Event: 80
- Number of Event/Function Spaces: 5
- Special Features: High-speed Wi-Fi for seamless connectivity. State-of-the-art AV equipment for smooth presentations. Natural light for a bright and inspiring atmosphere. On-demand catering Free ground level and door front parking
- Total Meeting Room Space (Square Feet): 2,700
- Year Renovated: 2023