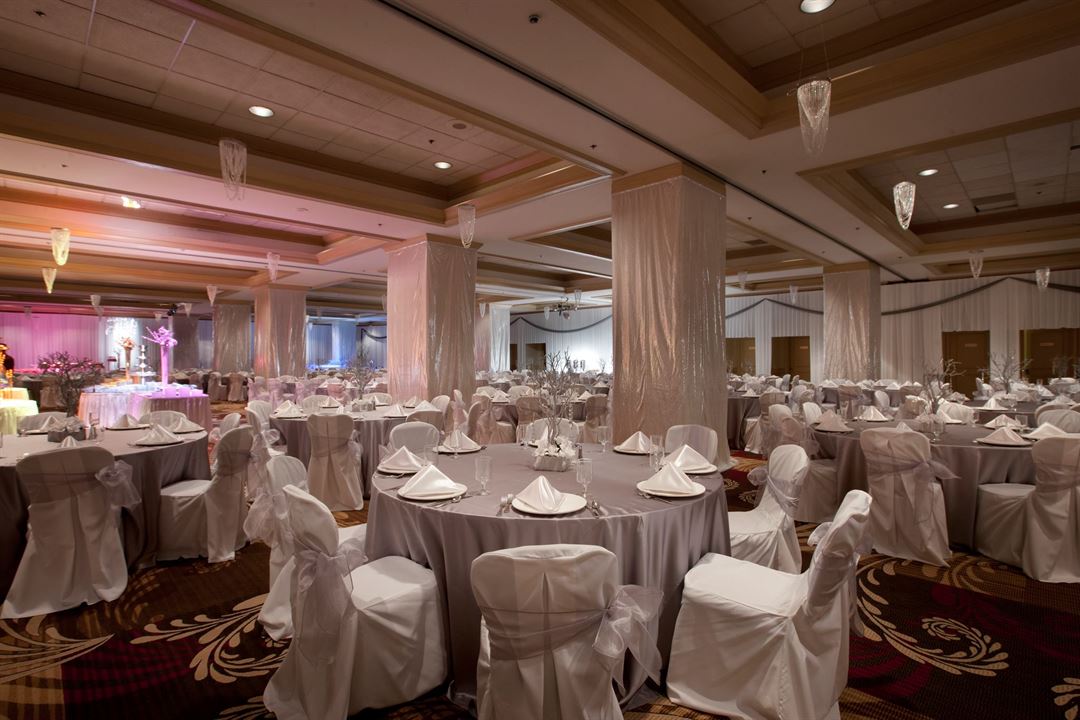
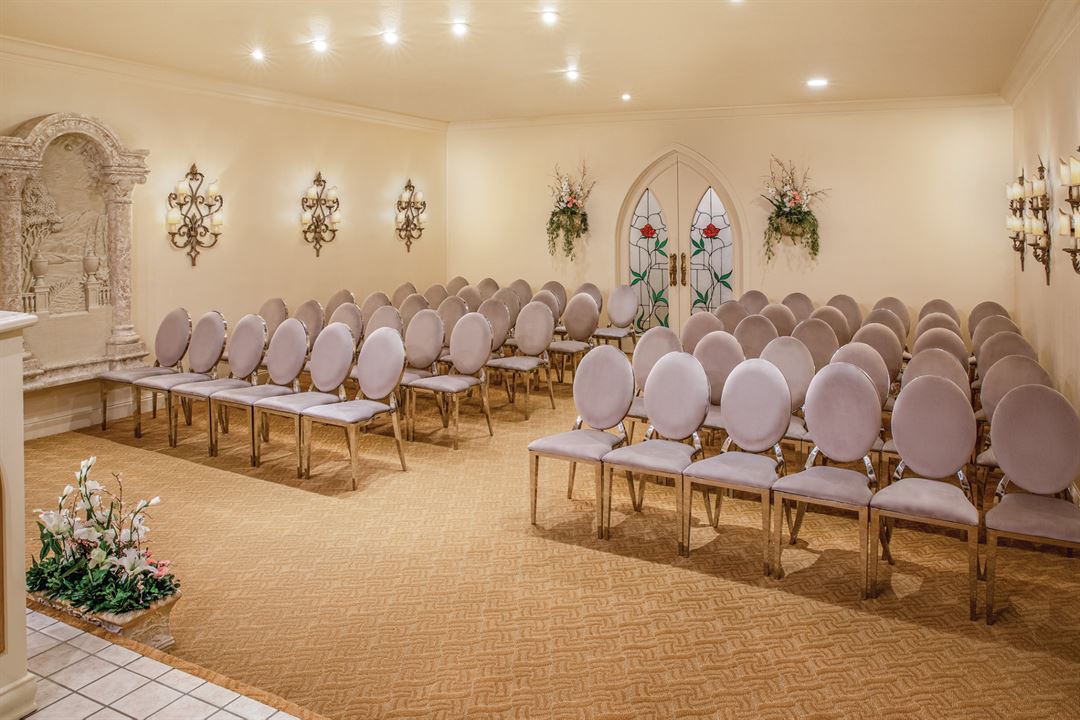
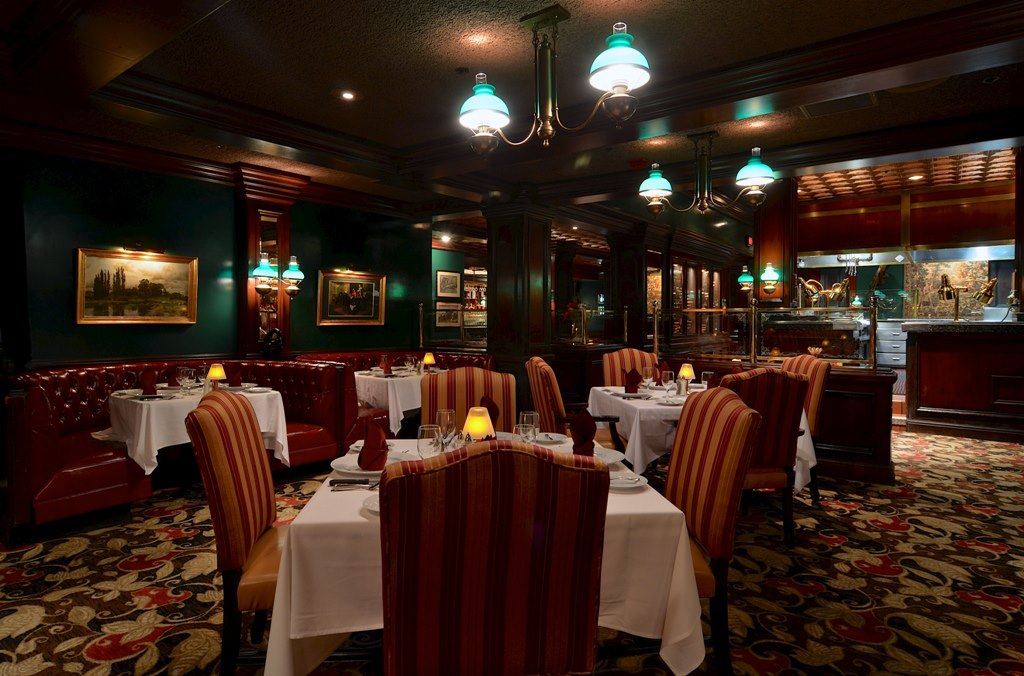
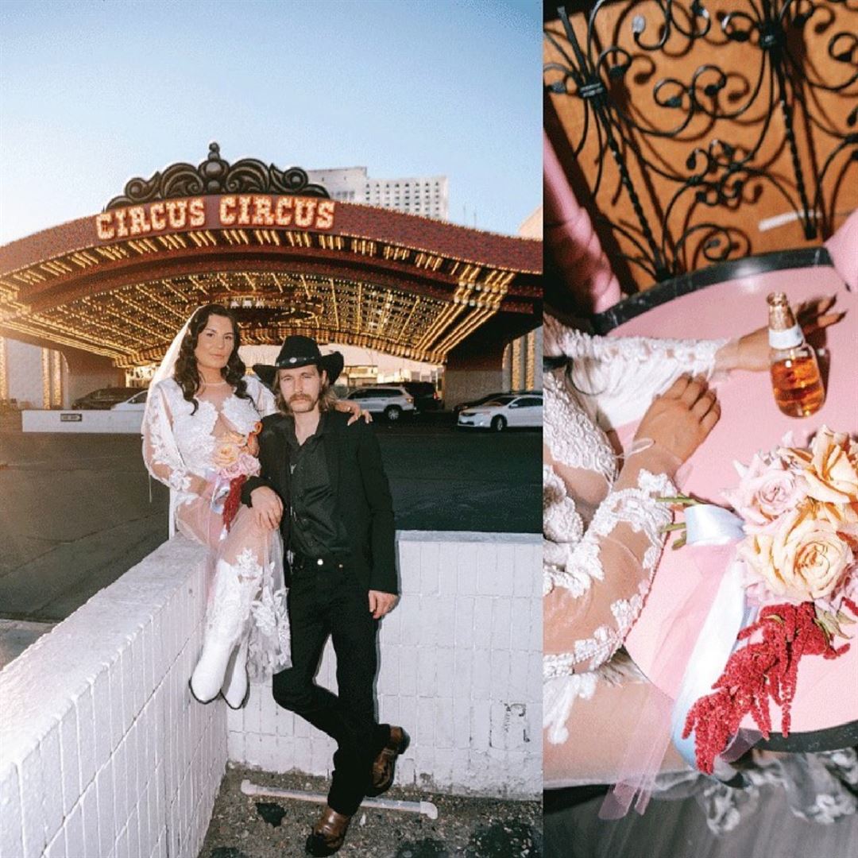
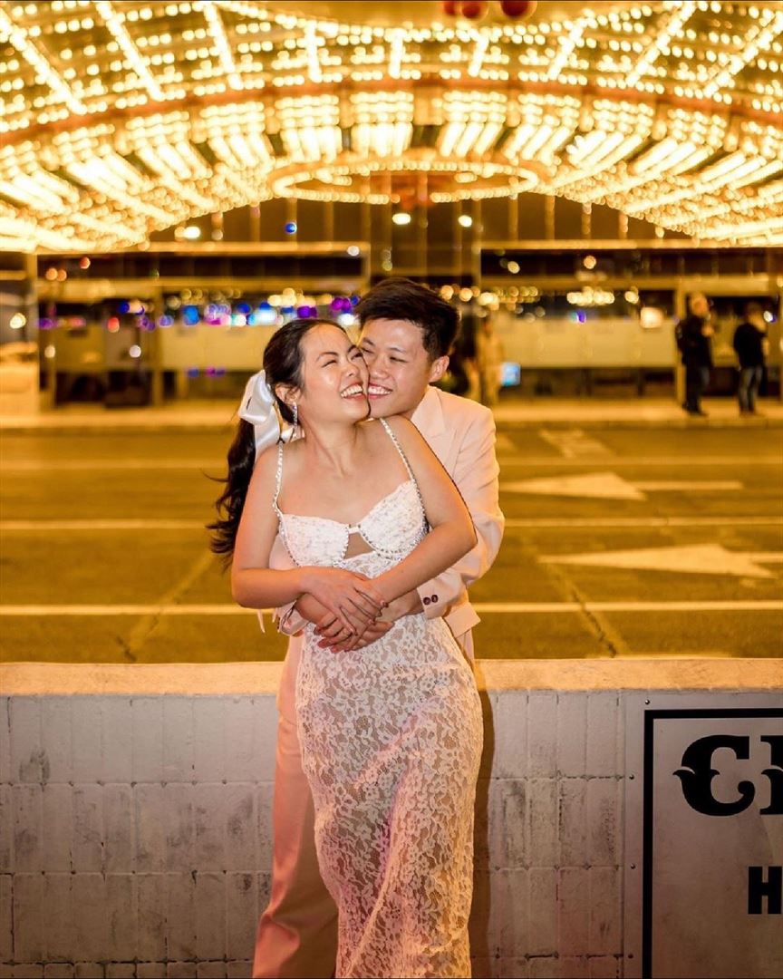







Circus Circus Las Vegas Hotel And Casino
2880 Las Vegas Blvd S, Las Vegas, NV
600 Capacity
Event Spaces


Alternate Venue

Restaurant/Lounge



Pre-Function

General Event Space







Restaurant/Lounge





Restaurant/Lounge

General Event Space
Additional Info
Neighborhood
Venue Types
Amenities
- On-Site Catering Service
- Outdoor Pool
- Wireless Internet/Wi-Fi
Features
- Max Number of People for an Event: 600
- Number of Event/Function Spaces: 20
- Total Meeting Room Space (Square Feet): 21,400