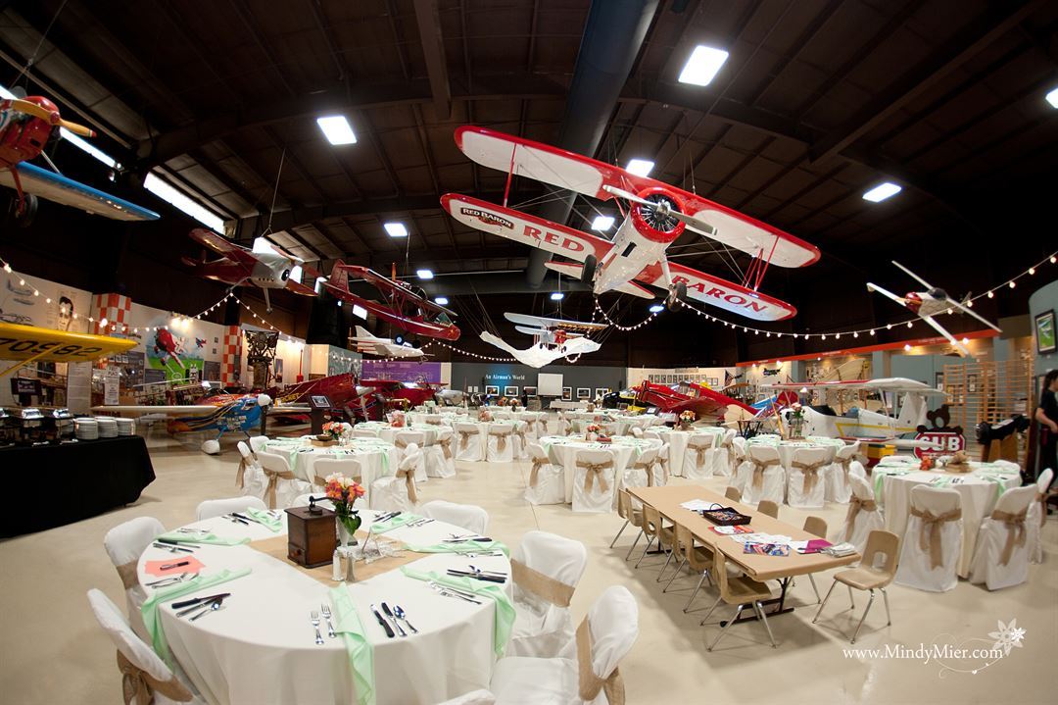
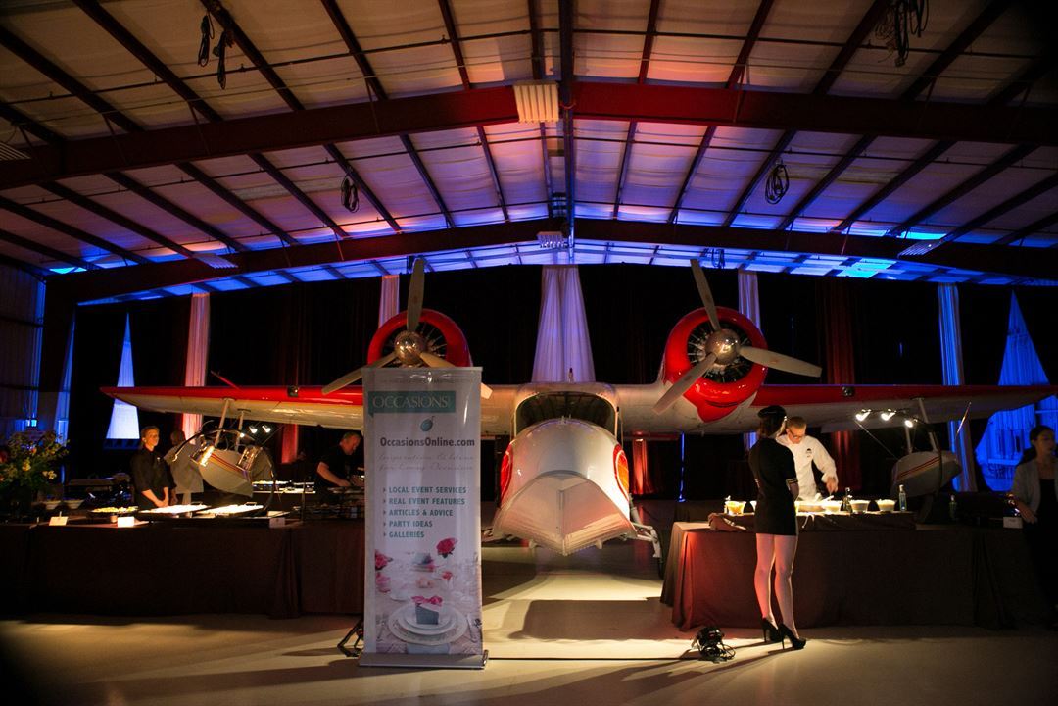
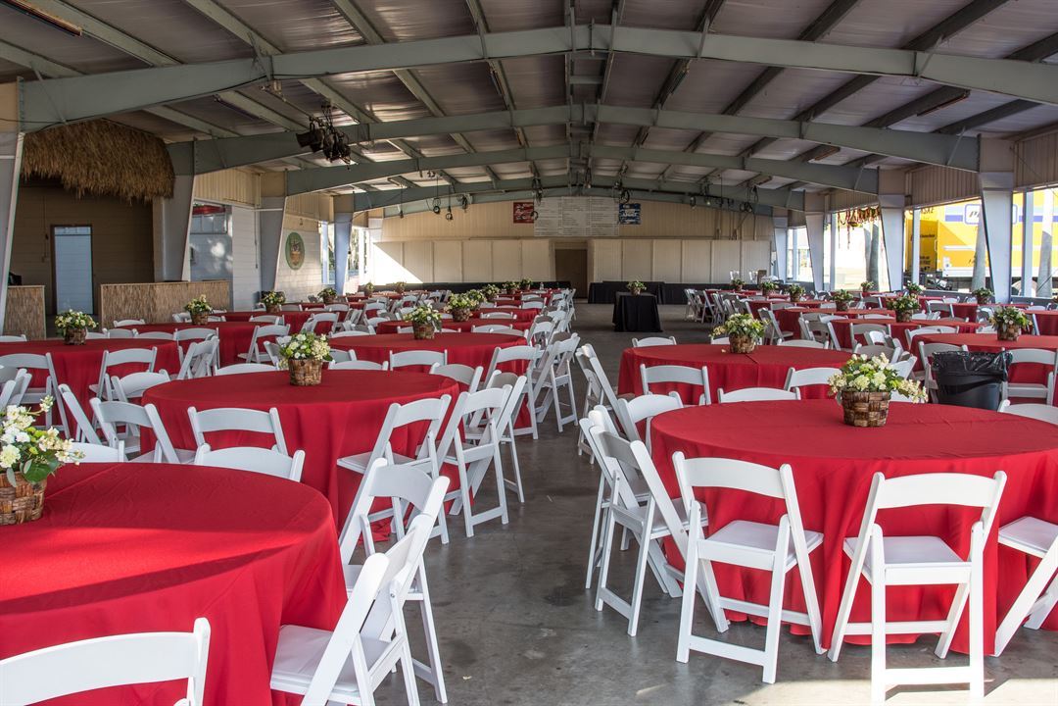

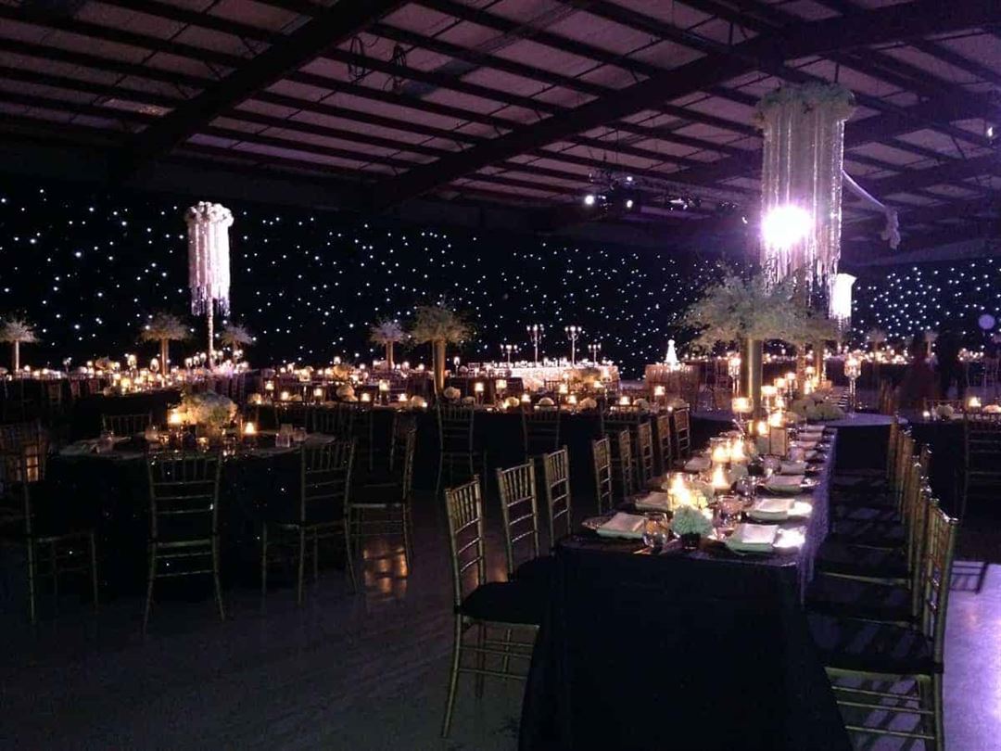









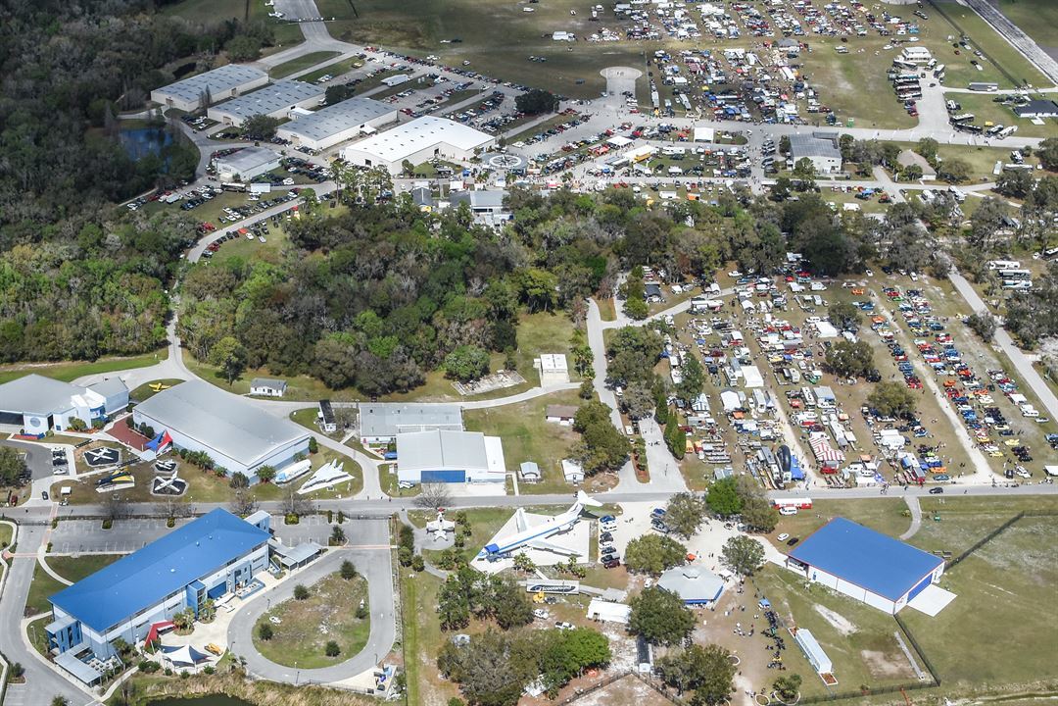
SUN 'n FUN Expo Campus
4175 Medulla Road, Lakeland, FL
100,000 Capacity
The SUN ‘n FUN Expo Campus is one of the most unique venues in Central Florida. Our wide-open space on almost 200 acres of natural Florida setting has access to the Lakeland Linder International Airport (KLAL) and hosts the annual SUN ‘n FUN Aerospace Expo in March or April.
Located along the 1-4 High-Tech Corridor, only 5 miles off 1-4 (Exit 25), the SUN ‘n FUN Expo Campus is easily accessible to the Tampa and Orlando metro areas. In addition to our acreage, the Expo Campus has a myriad of special event spaces – from boardrooms to clubhouses, to aircraft hangars, to wide-open grassy areas – there is space to accommodate most needs. Please contact our sales manager to check availability or to answer questions.
We have partnerships with several providers and require the use of one of our Preferred Caterers for your food, beverage and bar needs.
Proceeds from events held on the SUN ‘n FUN Expo Campus fund over $2m annually for the Aerospace Center for Excellence’s aerospace-based youth education programs and scholarships.
Event Spaces
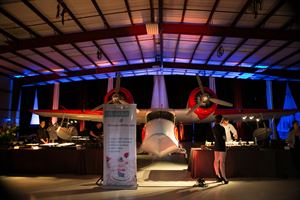
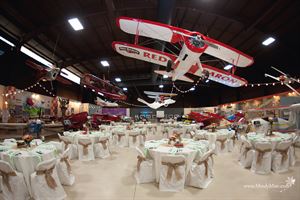
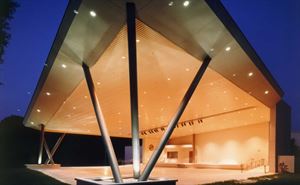
Amphitheatre
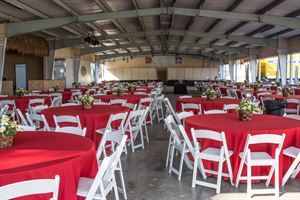
Alternate Venue
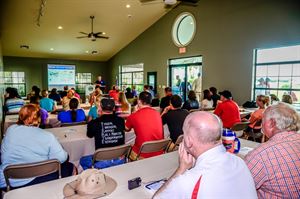
Alternate Venue
Additional Info
Amenities
- ADA/ACA Accessible
- Outdoor Function Area
- Valet Parking
- Wireless Internet/Wi-Fi
Features
- Max Number of People for an Event: 100000
- Special Features: 200 + acres of natural Florida featuring sites at several campgrounds with full (50-amp electric power) or partial hookup, and dry camping, plus active runways for group Fly-In's.