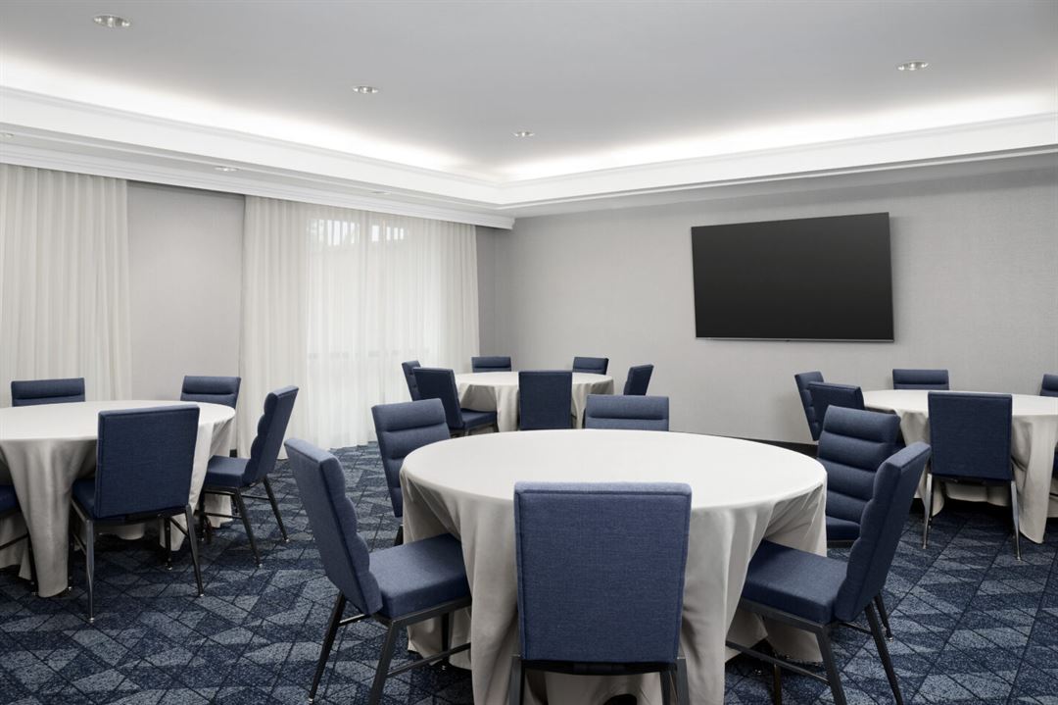
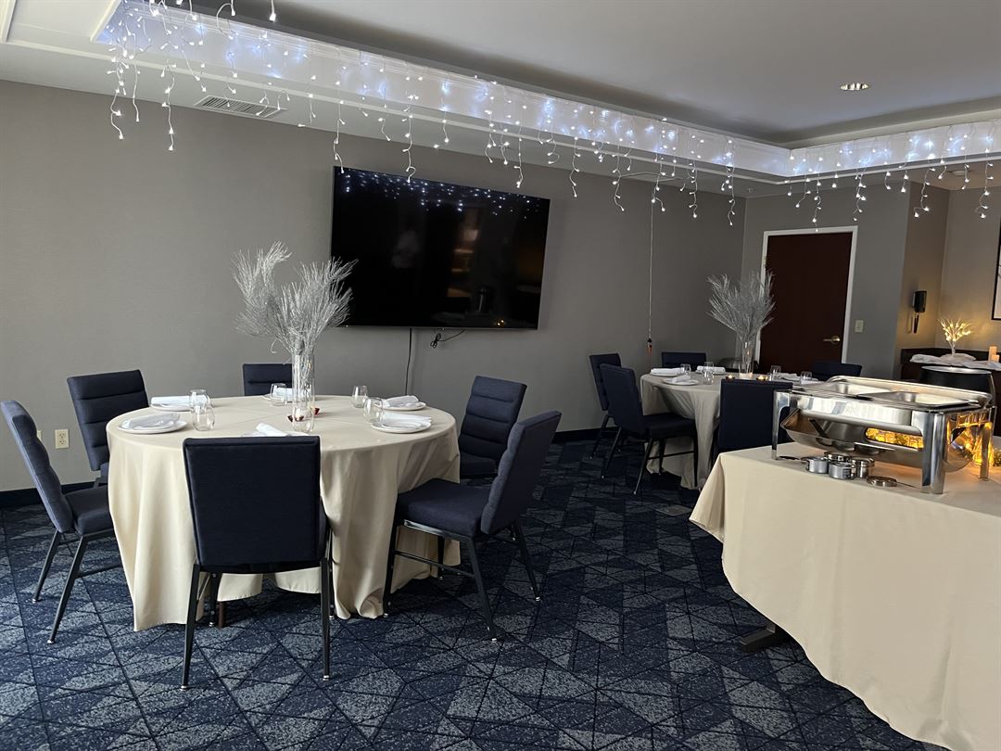
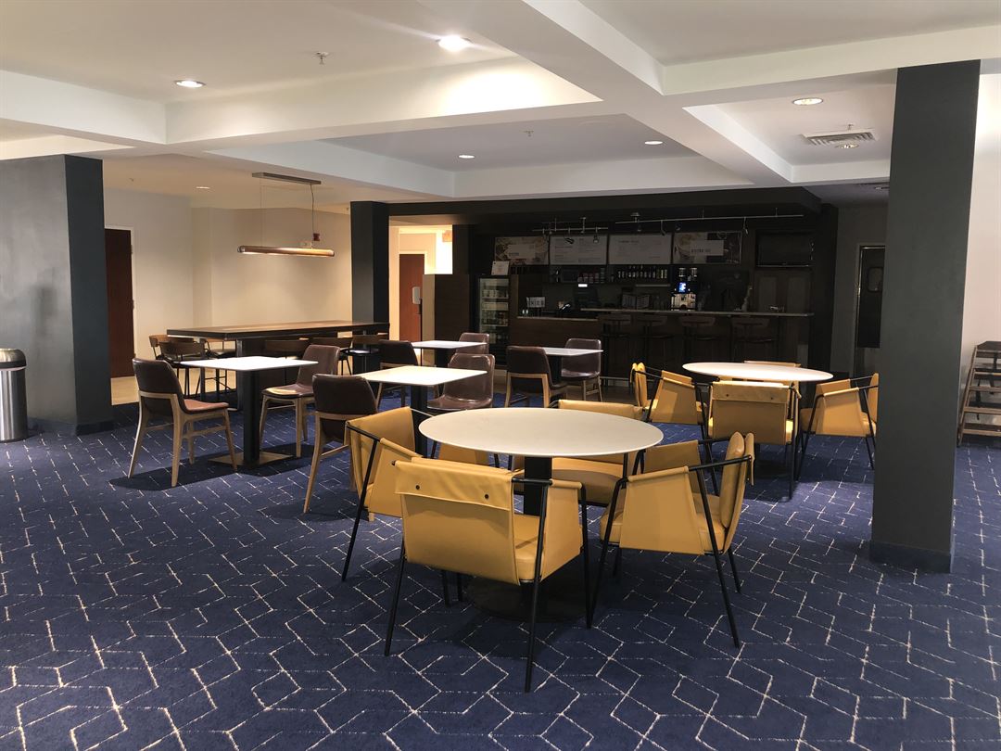
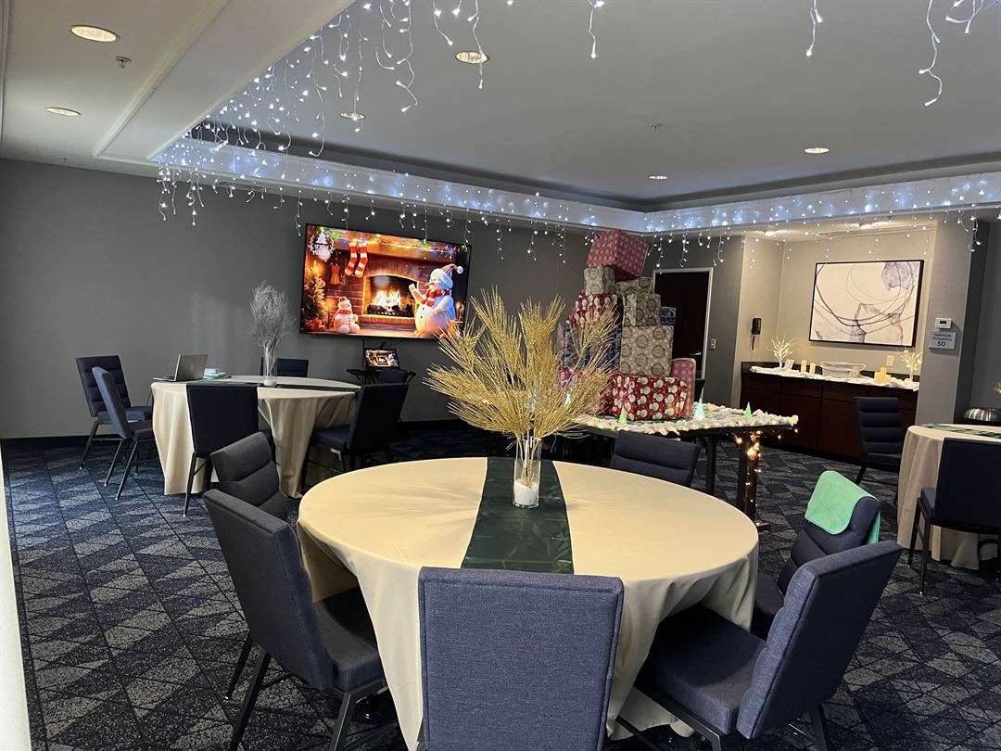
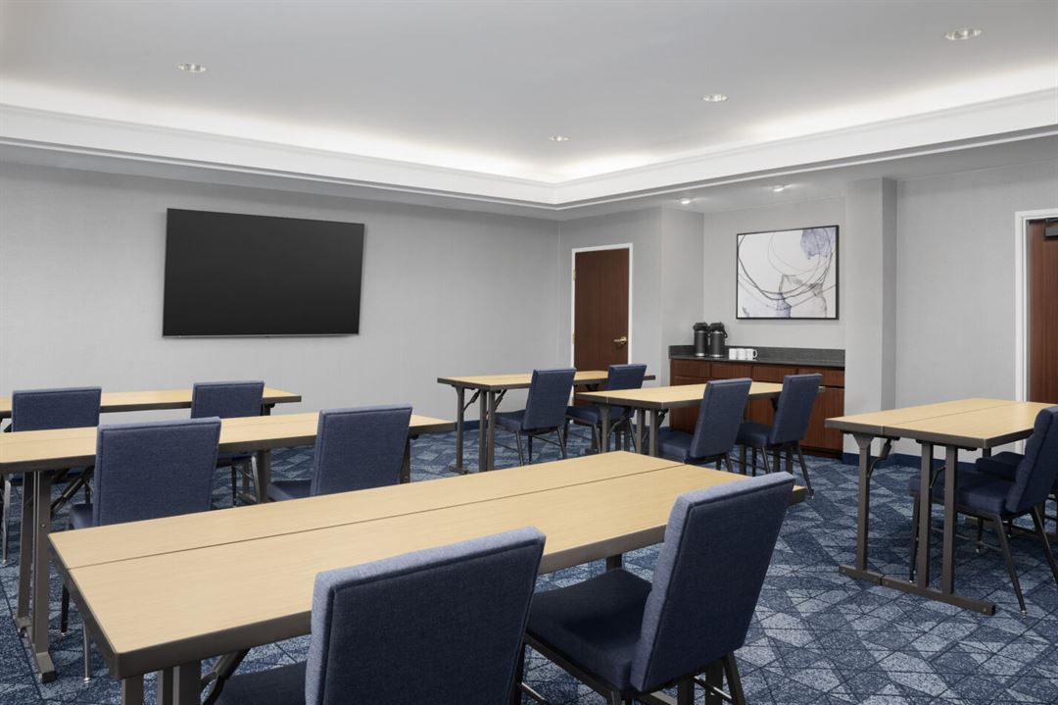





Courtyard by Marriott Lakeland/Lakeside Village
3725 Harden Blvd, Sales Office, Lakeland, FL
40 Capacity
Enjoy your stay at our newly renovated hotel with complimentary Wi-Fi. State of the Art 65" TV Screen and self-controlled thermostat. You can host a Conference, Training or an Executive Retreat in either our meeting rooms, that both provide natural sunlight, or after a long day you can relax by our Firepit by the Pool deck.
Event Pricing
Mediation/Arbitration
5 - 30 people
$200 - $300
per event
Blumberg Banquet Room
5 - 40 people
$700 per event
CHURCH SERVICES- NOT OFFERED
39 people max
$1,000 - $1,000
per event
Breakfast Meeting
45 people max
$13 - $22
per person
Baby Shower or small Social Gathering
10 - 45 people
$22.95 - $25.95
per person
Lunch Buffet
15 - 45 people
$24.95 - $32.95
per person
Happy Hour
20 - 40 people
$26 - $39
per person
Availability (Last updated 6/24)
Event Spaces
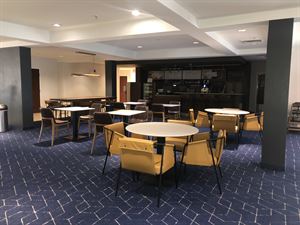
Restaurant/Lounge
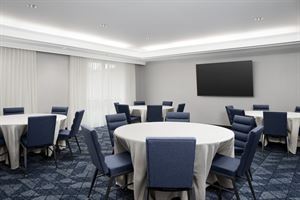
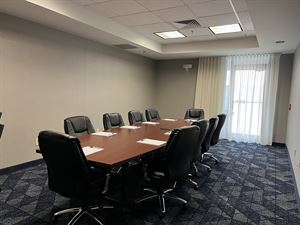
Additional Info
Venue Types
Amenities
- ADA/ACA Accessible
- On-Site Catering Service
- Outdoor Function Area
- Outdoor Pool
- Wireless Internet/Wi-Fi
Features
- Max Number of People for an Event: 40
- Number of Event/Function Spaces: 2
- Total Meeting Room Space (Square Feet): 1,026
- Year Renovated: 2023