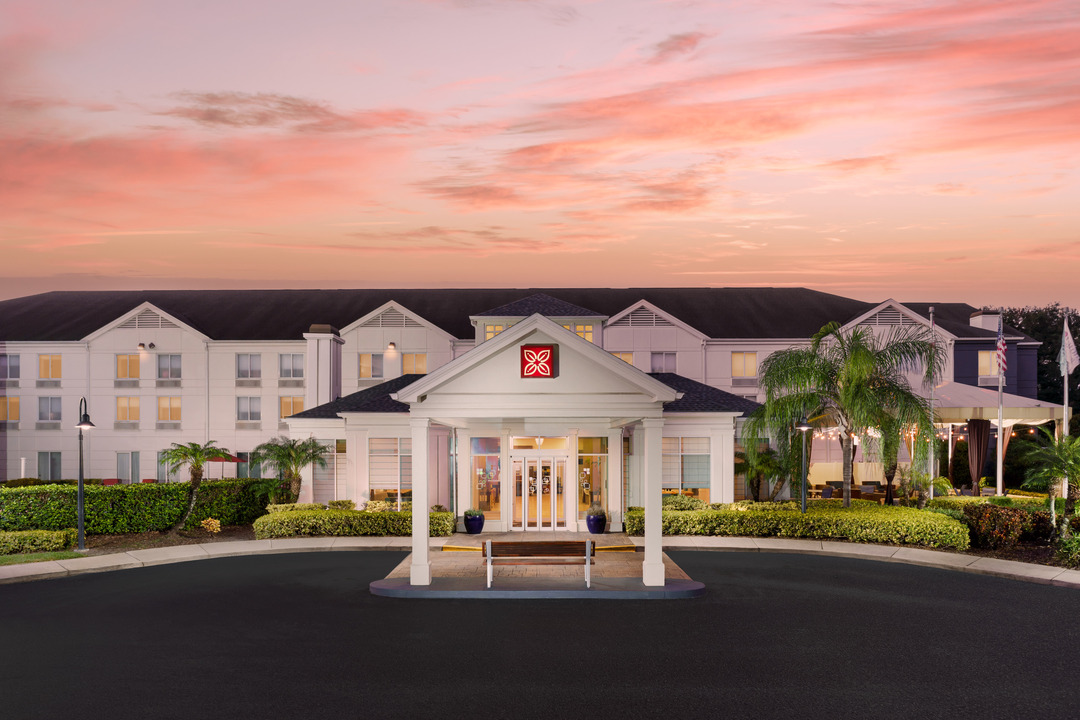
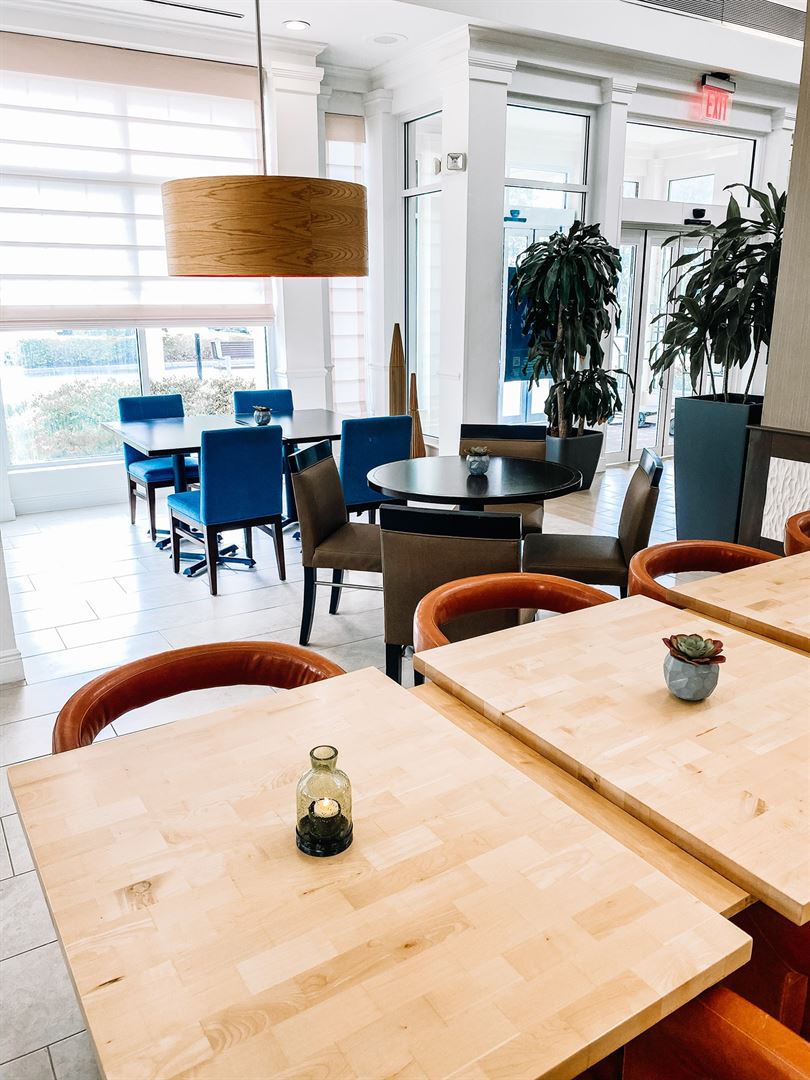

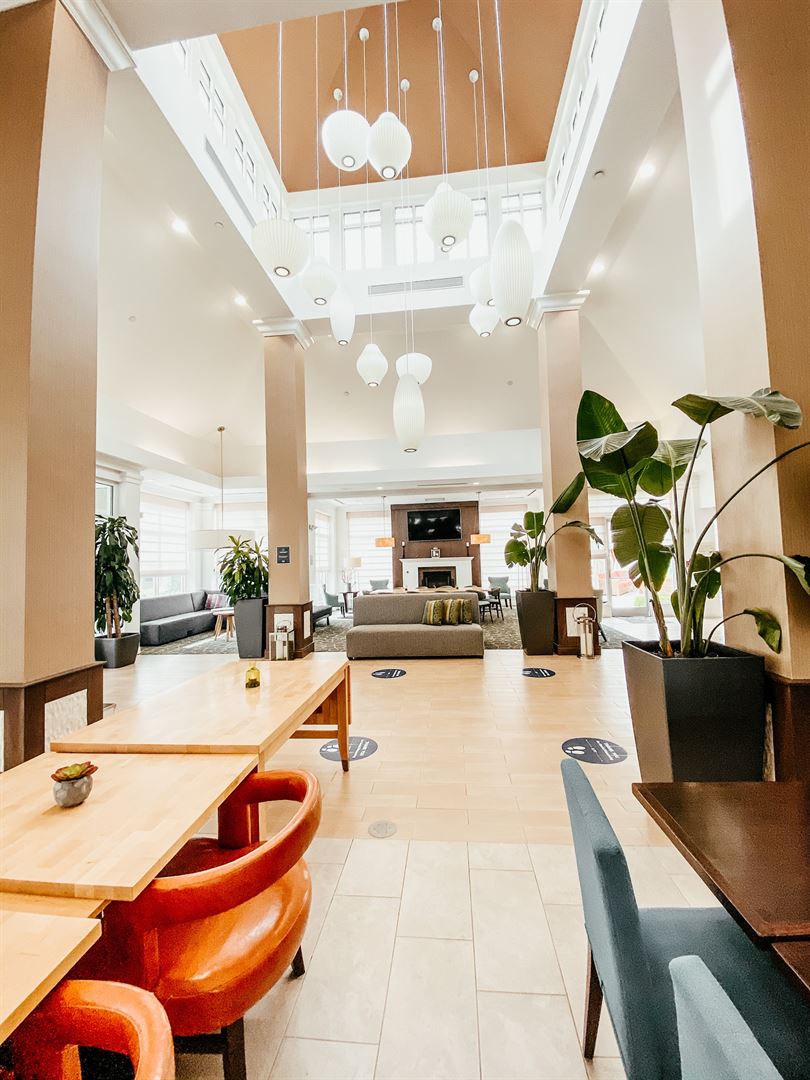
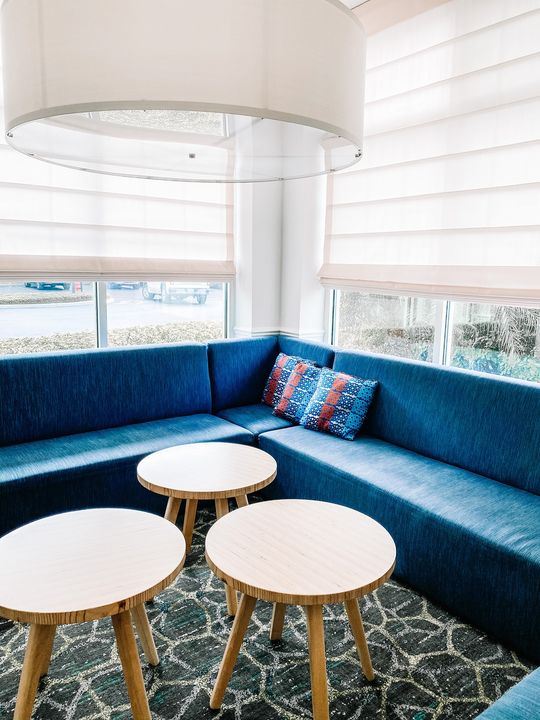








Hilton Garden Inn Orlando North/Lake Mary
705 Currency Circle, Lake Mary, FL
80 Capacity
Hilton Garden Inn Orlando North/Lake Mary offers 3 banquet spaces to host your next event. We offer 3,708 square feet of flexible event space that can accommodate up to 80 event attendees. Visit our website for additional information, and contact us to book your next event!
Event Spaces
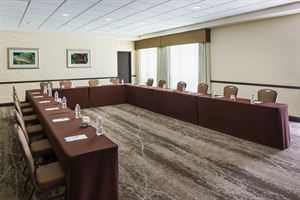

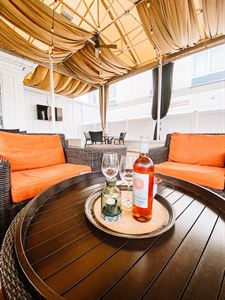
Additional Info
Neighborhood
Venue Types
Amenities
- ADA/ACA Accessible
- Full Bar/Lounge
- On-Site Catering Service
- Outdoor Function Area
- Outdoor Pool
- Outside Catering Allowed
- Wireless Internet/Wi-Fi
Features
- Max Number of People for an Event: 80
- Number of Event/Function Spaces: 3
- Special Features: Complimentary Parking, On-site Restaurant & Lounge, Full Service Catering Available
- Total Meeting Room Space (Square Feet): 3
- Year Renovated: 2024