
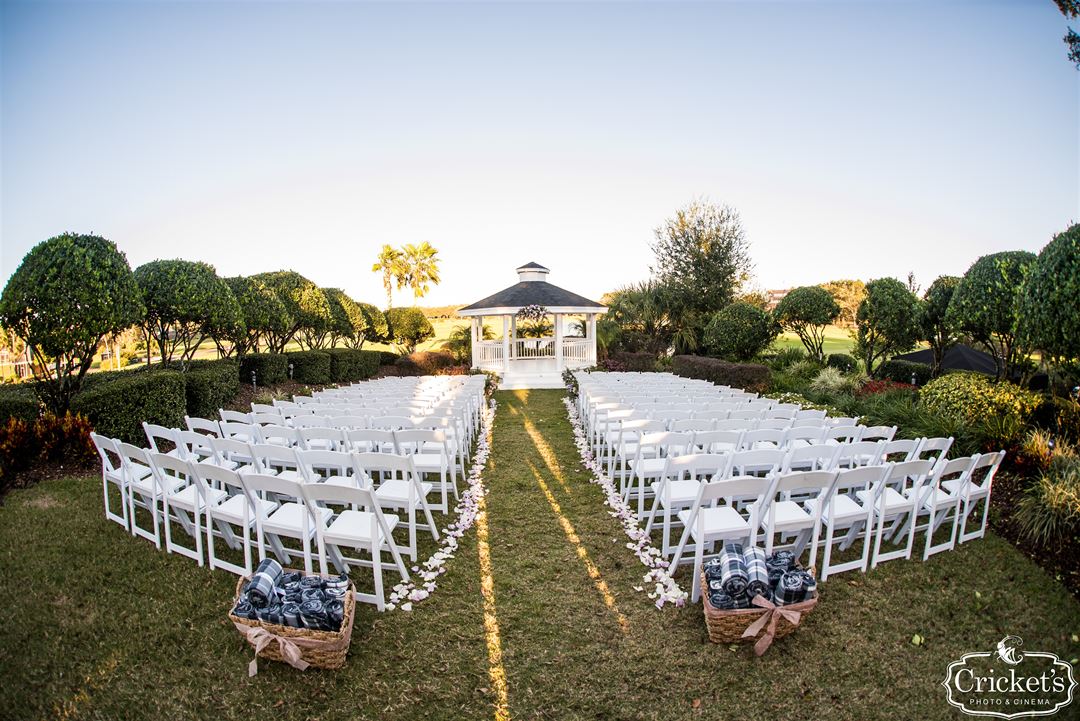
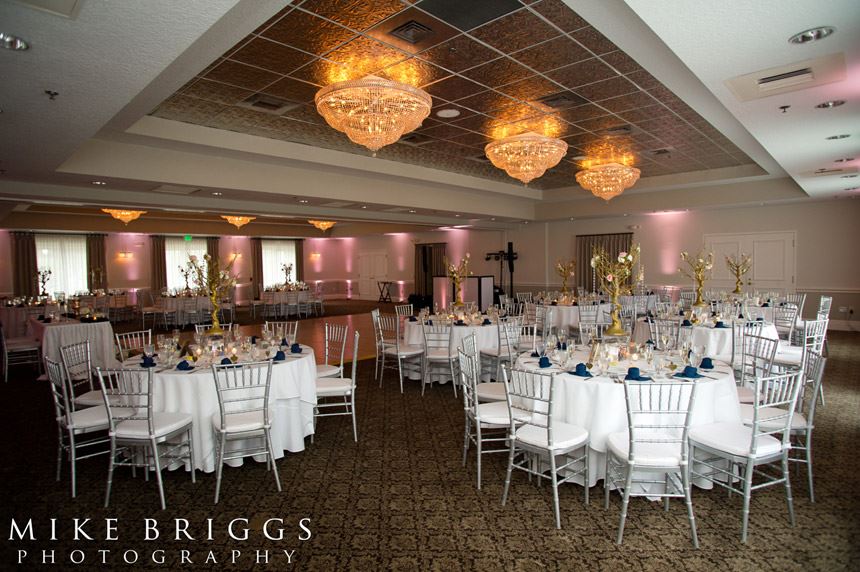
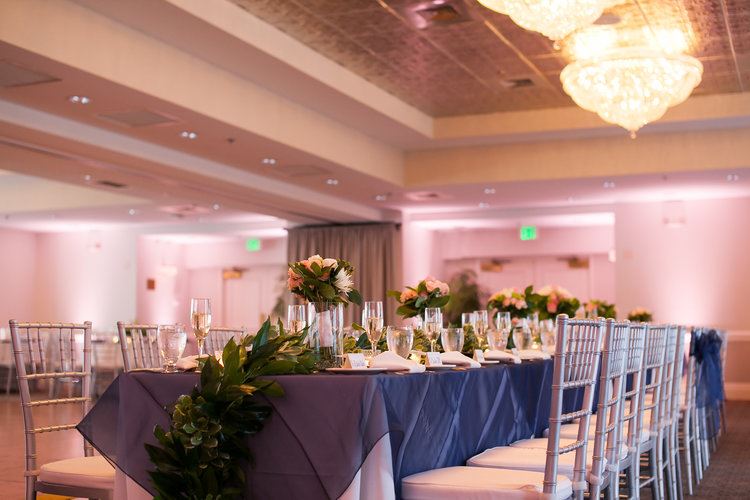















Heathrow Country Club
1200 Bridgewater Dr, Lake Mary, FL
250 Capacity
$2,500 / Meeting
Heathrow Country Club is located in Seminole County, Florida, just minutes from downtown Orlando (halfway between the worlds most famous beach and central Florida's major attractions), making it an ideal wedding venue for couples looking to entertain their guests. We offer a variety of ceremony and reception locations between our properties.
The professional staff and culinary team are dedicated to making couples feel special on their wedding day. The selections from our catering menu will give your event a unique flare that will set you apart from the rest. Our goal is to provide you with the wedding you have always imagined...come discover our elegance and traditional charm. Whether it is a romantic ceremony in our garden gazebo, a large gala reception in the grand ballroom, or a casual rehearsal dinner poolside, you'll find personal attention right down to the smallest detail. Fill your wedding day with unforgettable memories and say YES to Heathrow Country Club.
Event Pricing
The Grand Ballroom Evening Rental Price (F&B is additonal)
75 - 225 people
$2,500 per event
The Main Dining Room Evening Rental Price (F&B is additional)
30 - 80 people
$2,500 per event
Event Spaces
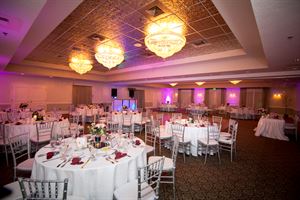
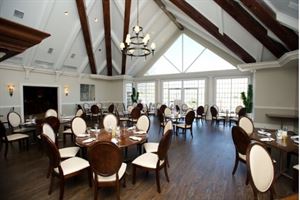
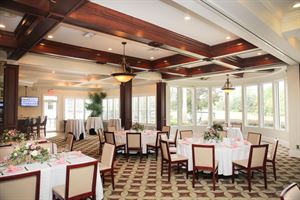
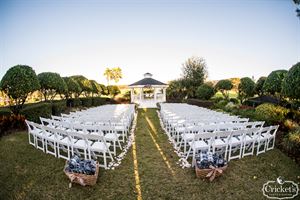
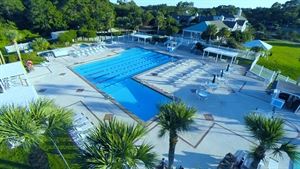
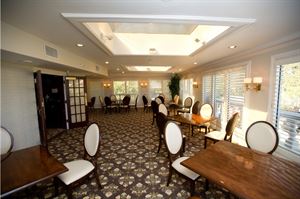
Recommendations
Awesome Venue for Christmas Party!
— An Eventective User
from ORLANDO, FL
We had our company Christmas party here. Everything was amazing...the view, decorations, food, service. We'll be back next year.
Wonderful Christmas Party
— An Eventective User
from ORLANDO, FL
Decor, presentation, food, service, everything was amazing. Thanks so much to John Locke and his staff.
Additional Info
Venue Types
Amenities
- ADA/ACA Accessible
- Full Bar/Lounge
- Fully Equipped Kitchen
- On-Site Catering Service
- Outdoor Function Area
- Outdoor Pool
- Outside Catering Allowed
- Waterview
- Wireless Internet/Wi-Fi
Features
- Max Number of People for an Event: 250
- Number of Event/Function Spaces: 4
- Total Meeting Room Space (Square Feet): 7,500
- Year Renovated: 2017