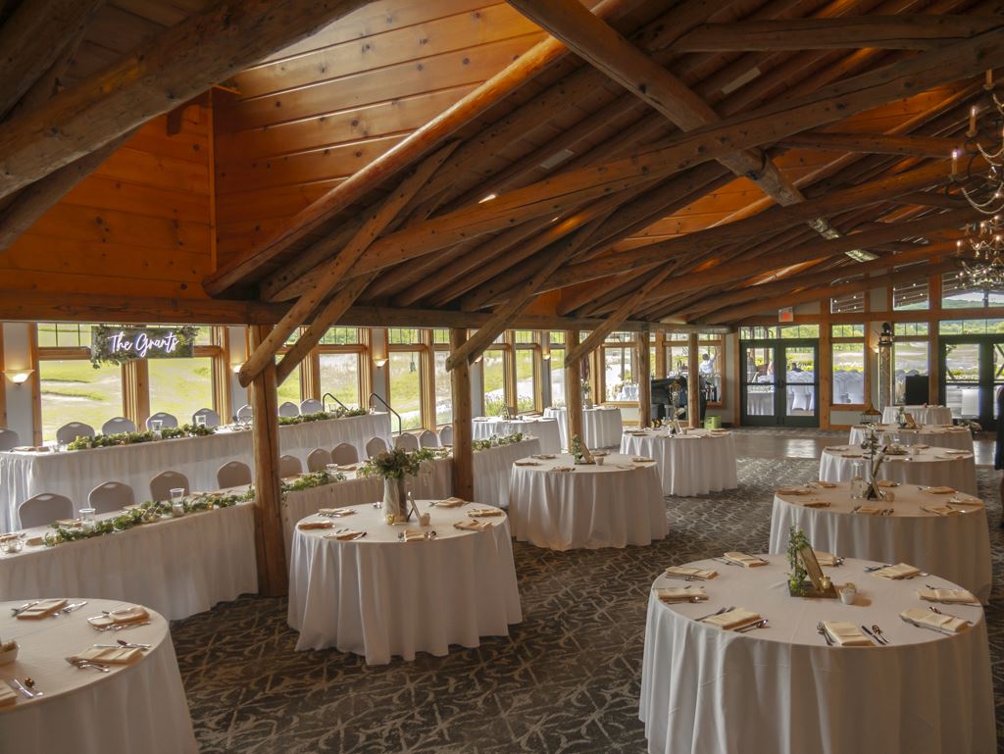
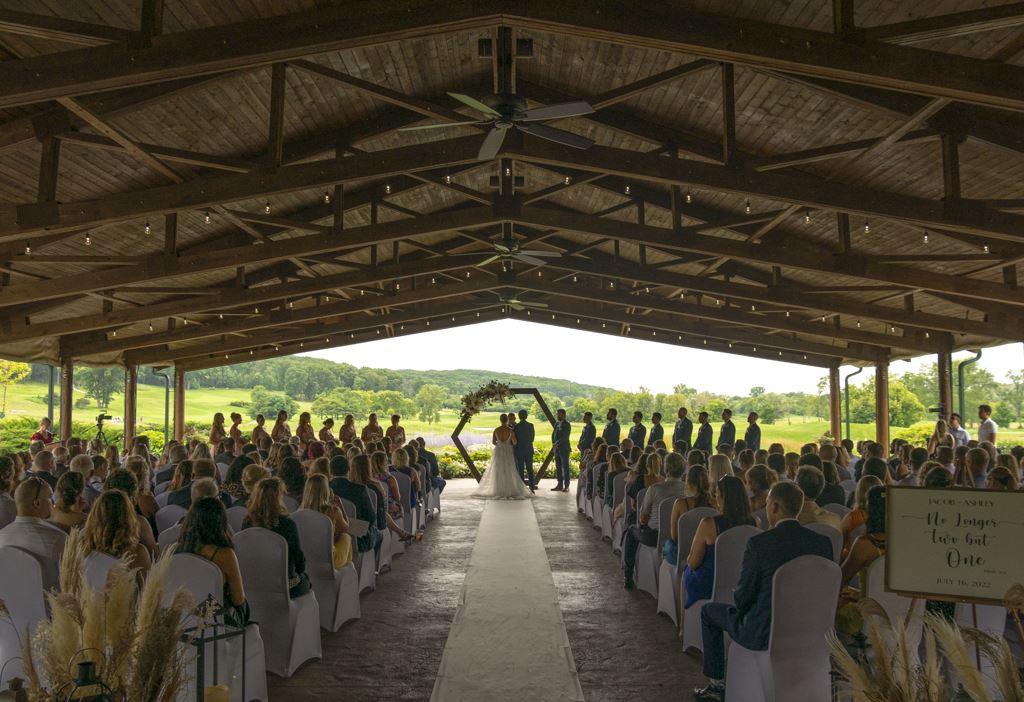
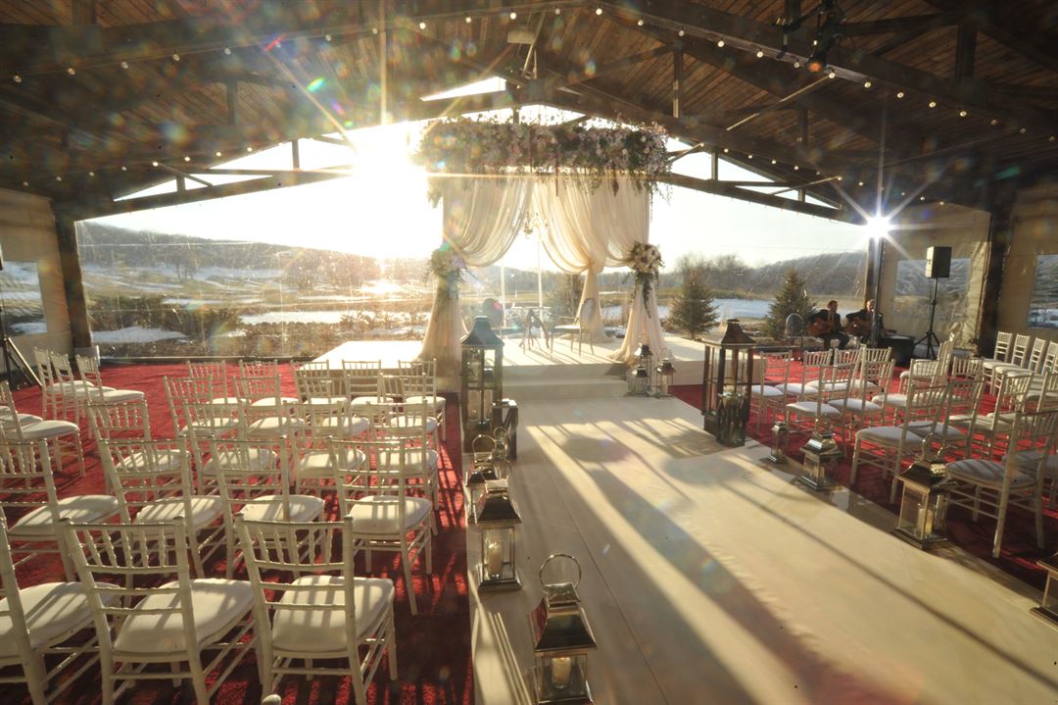
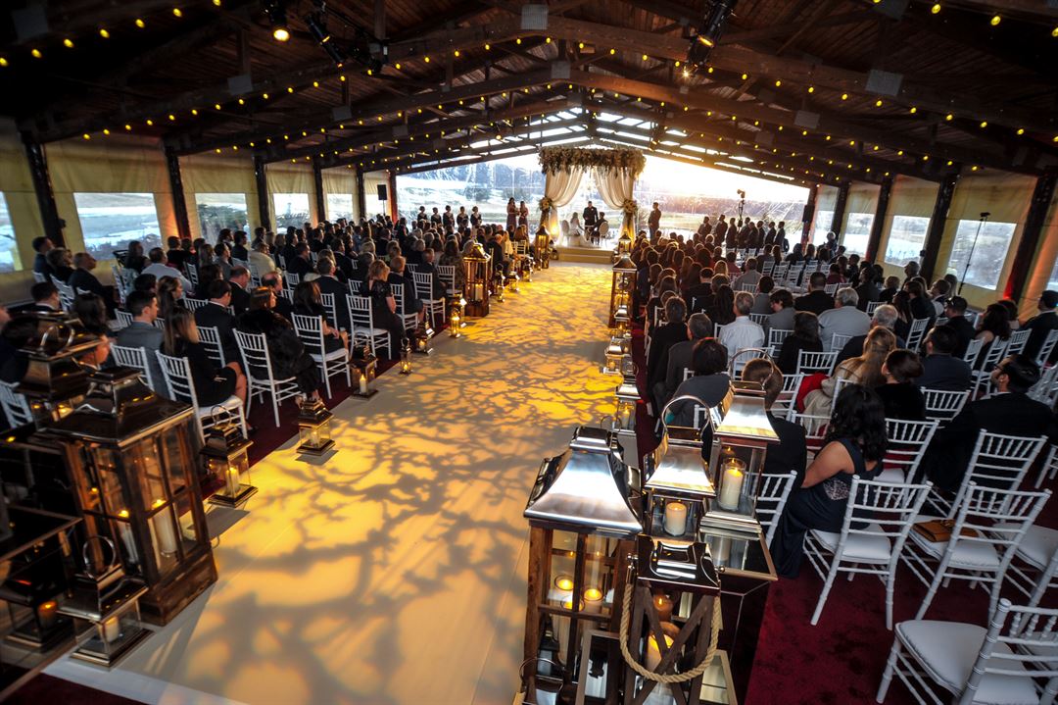















































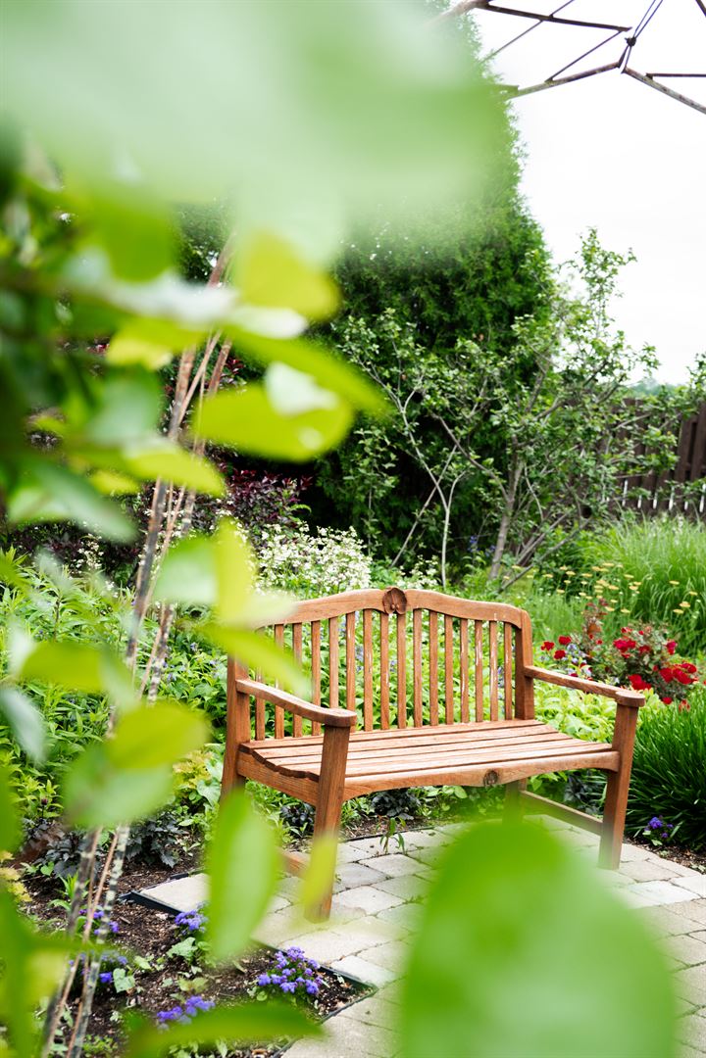
Hawk's View Golf Club
7377 Krueger Rd, Lake Geneva, WI
280 Capacity
$1,200 to $4,800 / Wedding
Hawk’s View is ideal, year-round, for social events, baby and wedding showers, meetings, conferences, family reunions, holiday celebrations, and of course unforgettable Lake Geneva Weddings. Discover our distinct banquet halls & plan today.
As Lake Geneva's Golf Outing Specialist, you can host groups from 12 to 200 players, Hawk’s View’s golf outing philosophy revolves around service, customization, and value. Whether you are hosting a golf event to raise funds for a charity, as a corporate event, or simply a group of friends looking to have a great time, it is our goal to ensure that you run a successful and fun event.
Event Pricing
Venue Space Rental Fee
280 people max
$1,200 - $4,800
per event
Availability (Last updated 7/23)
Event Spaces
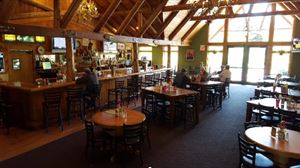
Restaurant/Lounge
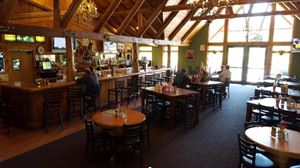
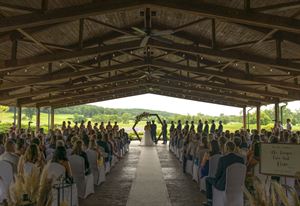
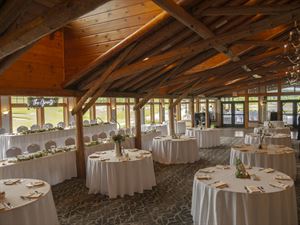
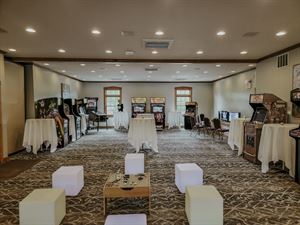
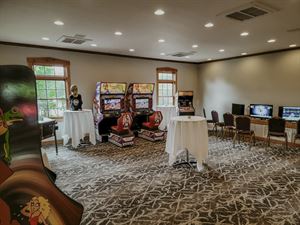

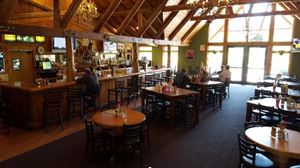
Restaurant/Lounge
Additional Info
Venue Types
Amenities
- ADA/ACA Accessible
- Full Bar/Lounge
- Fully Equipped Kitchen
- On-Site Catering Service
- Outdoor Function Area
- Wireless Internet/Wi-Fi
Features
- Max Number of People for an Event: 280
- Number of Event/Function Spaces: 4
- Total Meeting Room Space (Square Feet): 9,022
- Year Renovated: 2022