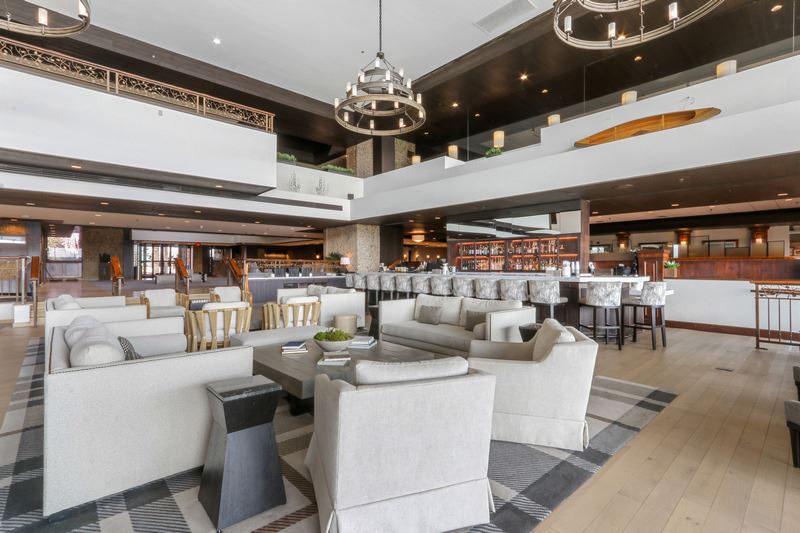
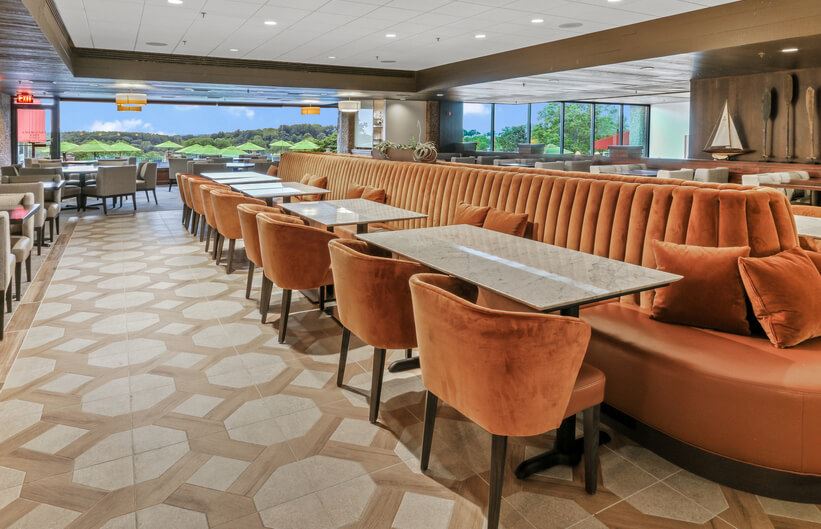
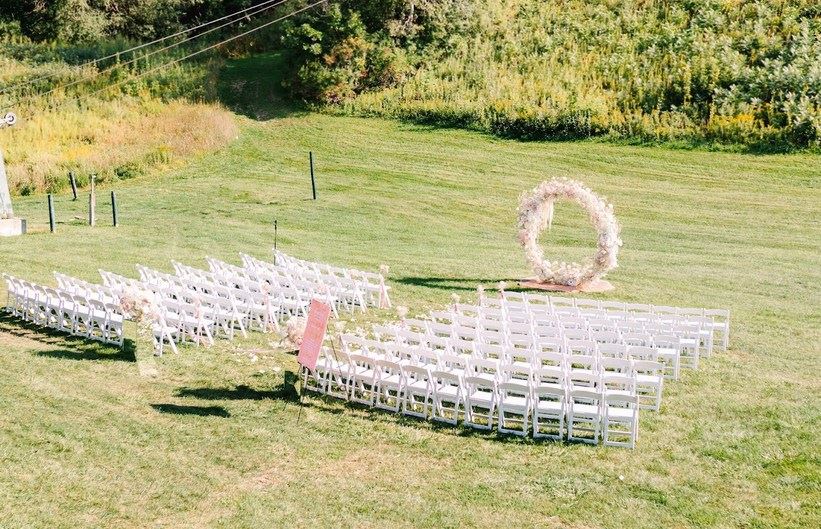
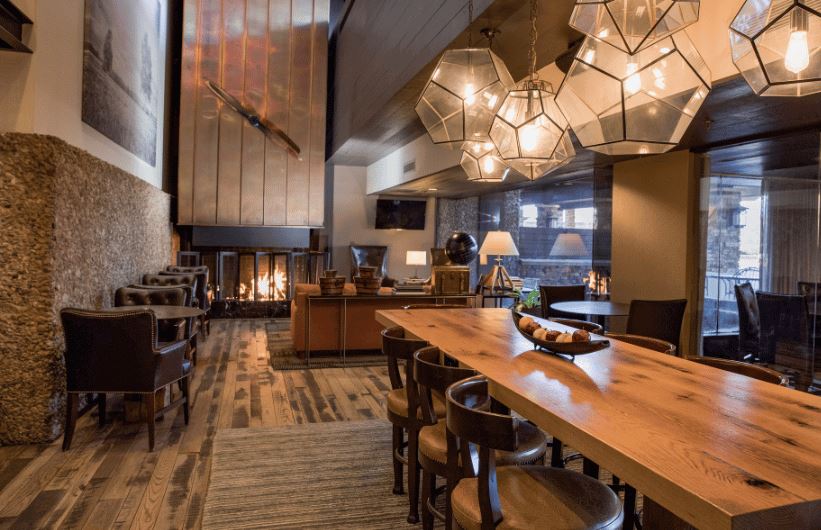
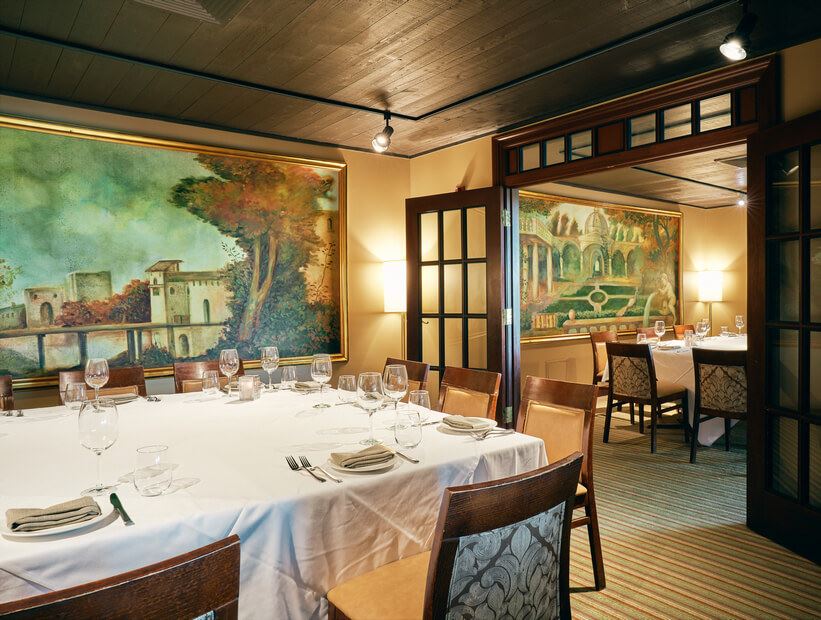
























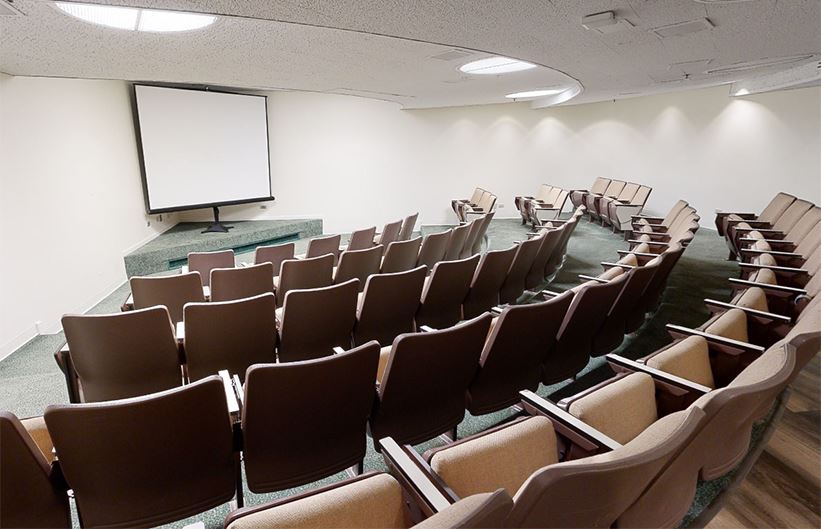
Grand Geneva Resort & Spa
7036 Grand Geneva Way, Lake Geneva, WI
1,100 Capacity
Make your Lake Geneva wedding exquisite with the gorgeous setting of Grand Geneva Resort & Spa. With a wide selection of wedding venues, views and impeccable service, we can ensure your big day is an experience you'll be talking about for the rest of your life. From bachelor and bachelorette parties, to rehearsal dinners and beautiful wedding ceremonies, you can have it all in one location when you choose Grand Geneva Resort & Spa.
Grand Geneva Resort and Convention Center has been consistently rated as one of Wisconsin's top business resort destinations and the premier choice for conventions and meetings in Lake Geneva, WI. Honored with the Pinnacle Award from Successful Meetings Magazine, the Best of MidAmerica Award from Meetings MidAmerica Magazine, and more, we have 62,000 square feet of function meeting space designed to accommodate any business convention, ?corporate event, team building event and more.
Event Pricing
Corporate and Catering Menu
1,100 people max
$20 - $120
per person
Wedding Menu
800 people max
$100 - $260
per person
Event Spaces
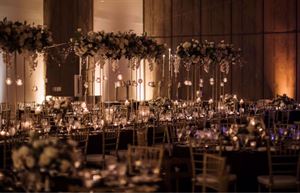
General Event Space
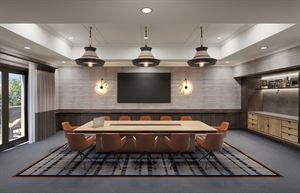
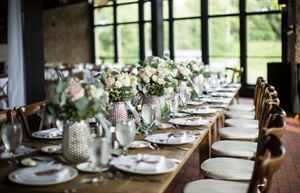
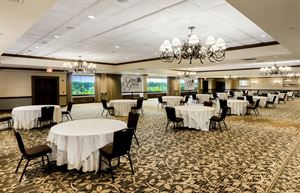
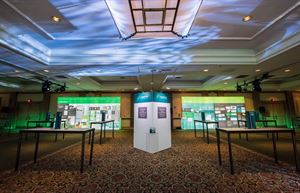
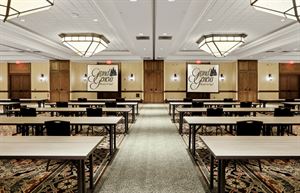
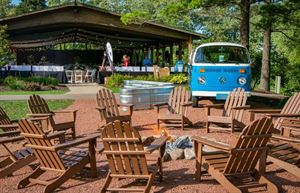
Additional Info
Venue Types
Amenities
- ADA/ACA Accessible
- Full Bar/Lounge
- Fully Equipped Kitchen
- Indoor Pool
- On-Site Catering Service
- Outdoor Pool
- Wireless Internet/Wi-Fi
Features
- Max Number of People for an Event: 1100
- Number of Event/Function Spaces: 45
- Total Meeting Room Space (Square Feet): 95,180