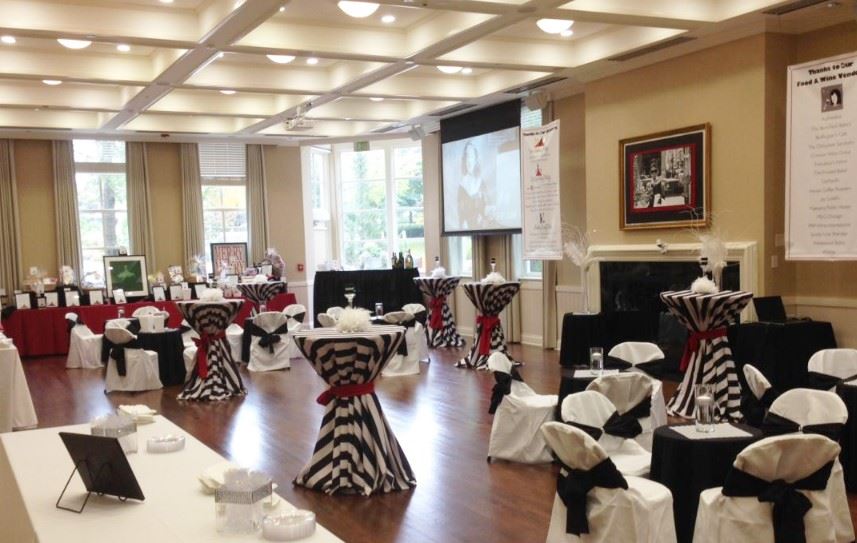
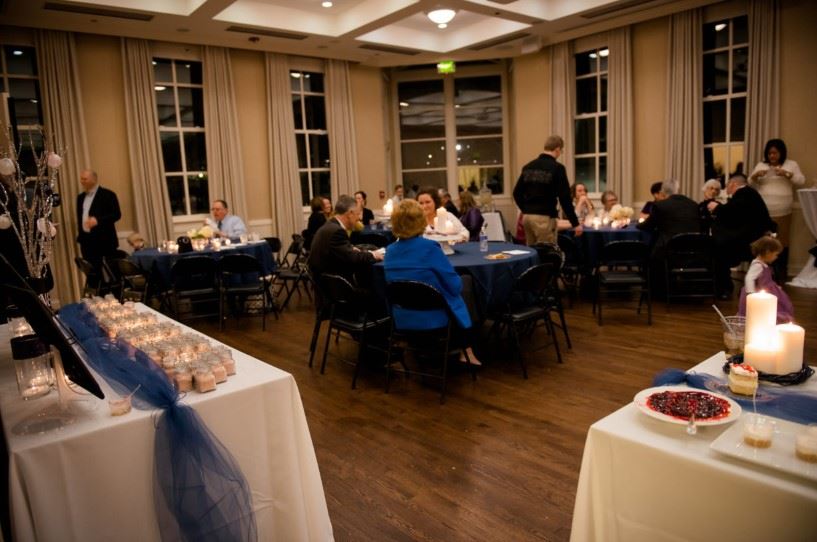
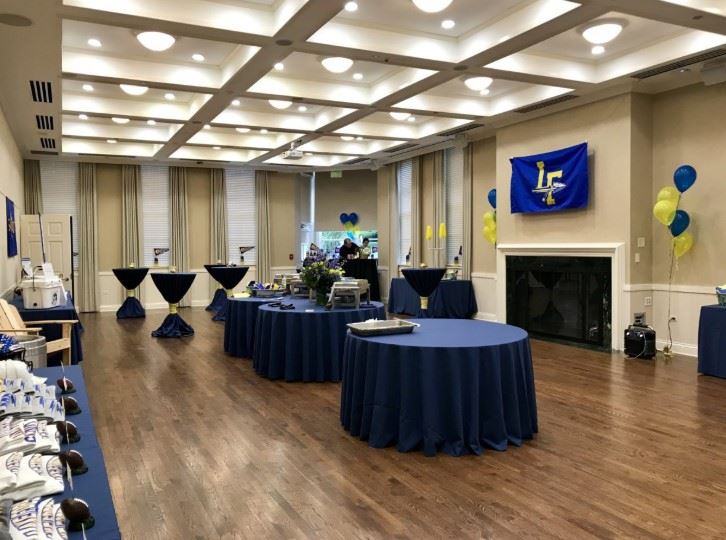
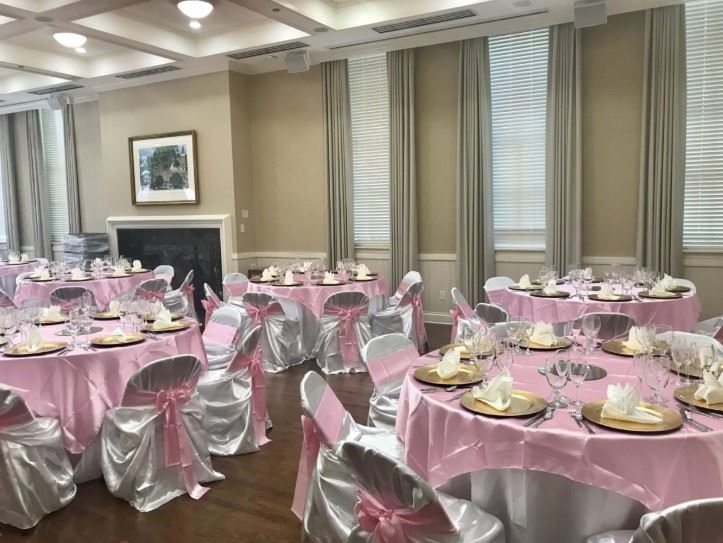
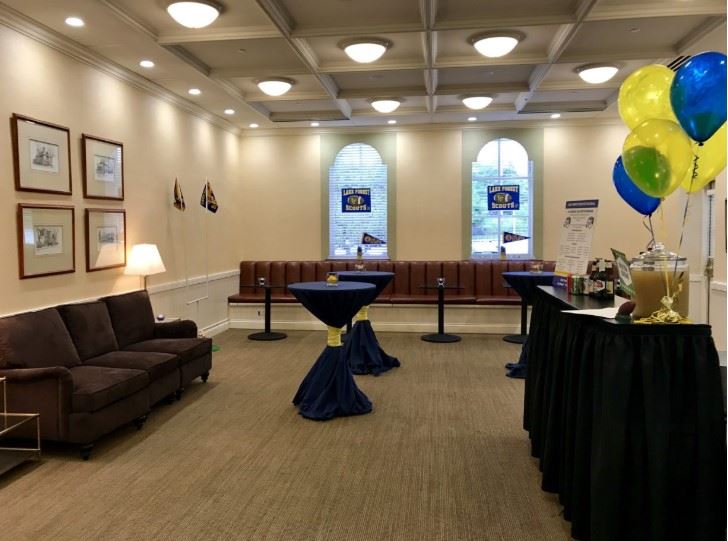







Gorton Community Center
400 E Illinois Rd, Lake Forest, IL
150 Capacity
$186 to $1,012 / Meeting
Host your celebration, meeting or performance at the scenic and historical Gorton Community Center. There are nine unique individual spaces of various sizes and appointments to accommodate your special event. The John & Nancy Hughes Theater possesses state-of-the-art technology and is available for performances and film showings. Office space is also available for rent at Gorton’s highly-visible, well appointed, and easy-to-access public location.
Event Pricing
Rental Rates
$186 - $1,012
per event
Event Spaces
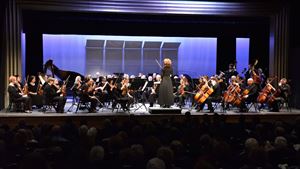
Theater
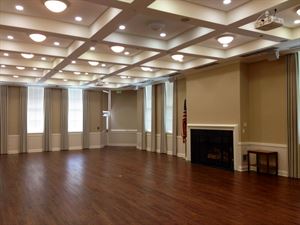
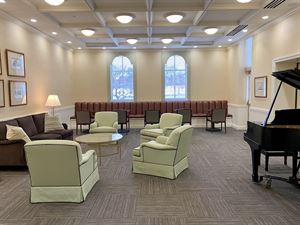
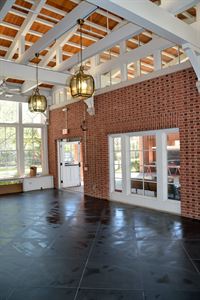
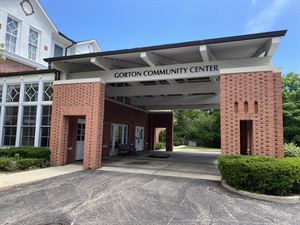
Outdoor Venue
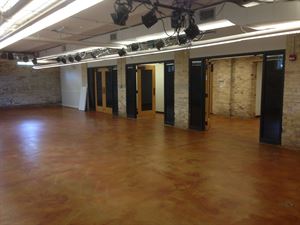
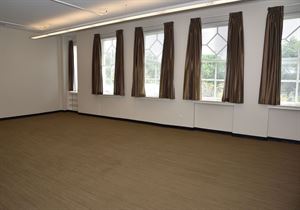
General Event Space
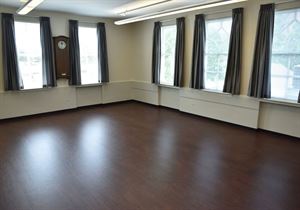
General Event Space
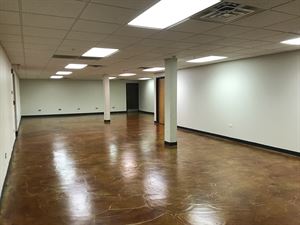
Additional Info
Venue Types
Amenities
- ADA/ACA Accessible
- Fully Equipped Kitchen
- Outside Catering Allowed
- Wireless Internet/Wi-Fi
Features
- Max Number of People for an Event: 150
- Number of Event/Function Spaces: 10
- Special Features: Our Theater seats 309 people. Capacity of the meeting rooms vary in size from 25 to 120.
- Total Meeting Room Space (Square Feet): 5,674
- Year Renovated: 2015