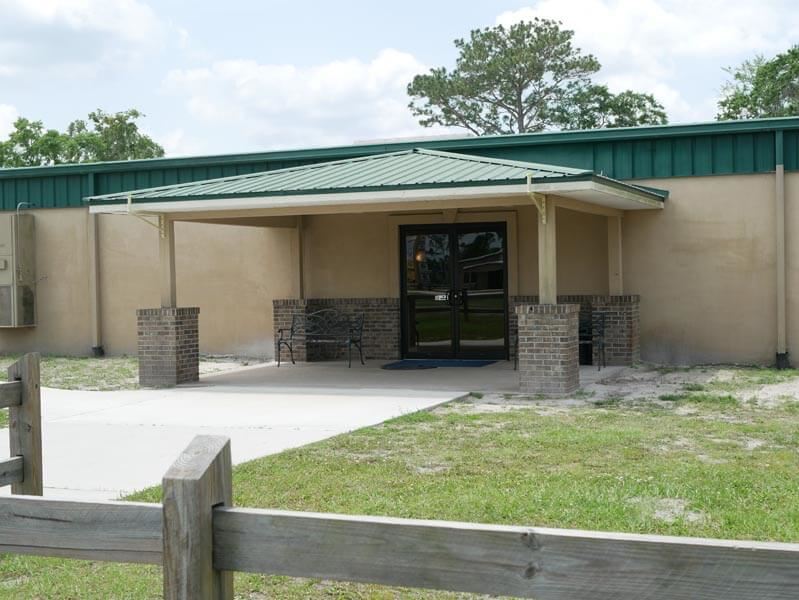
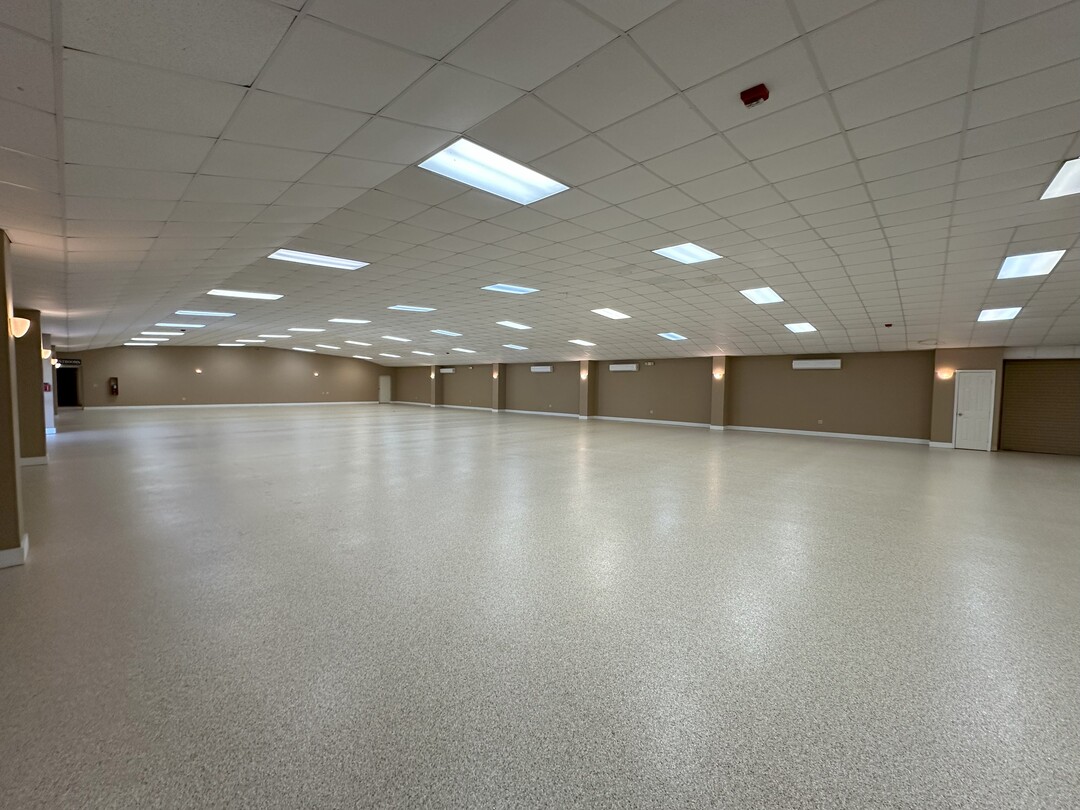
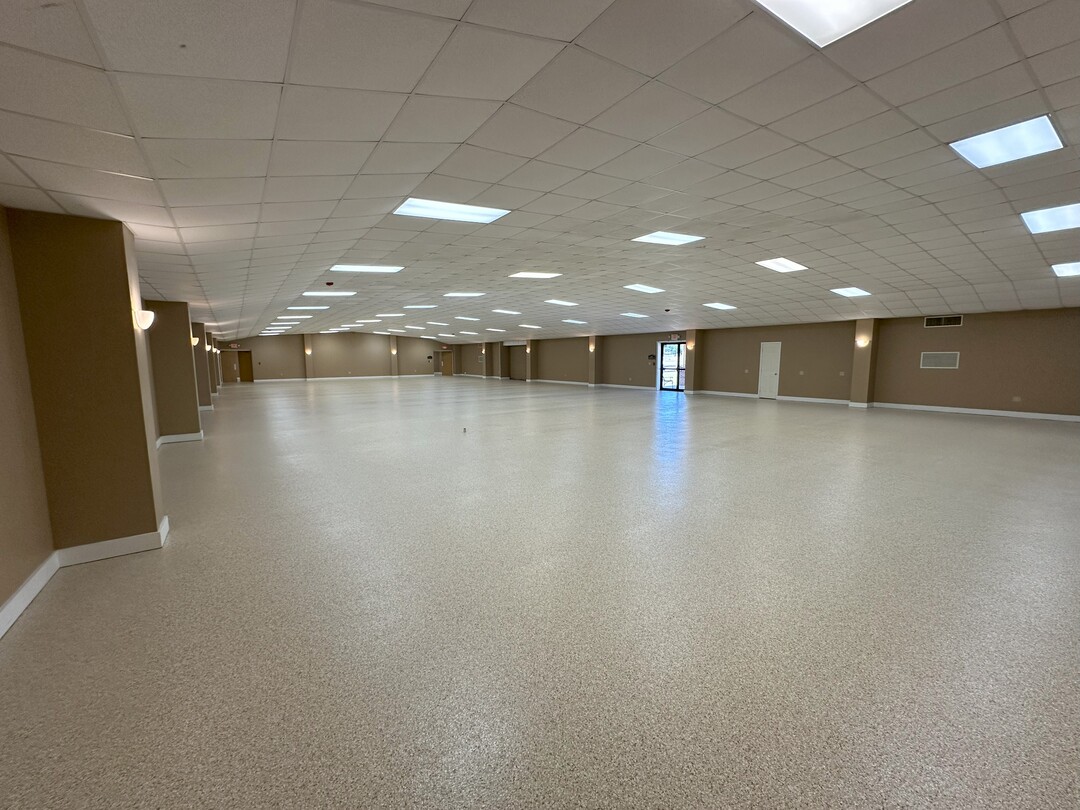
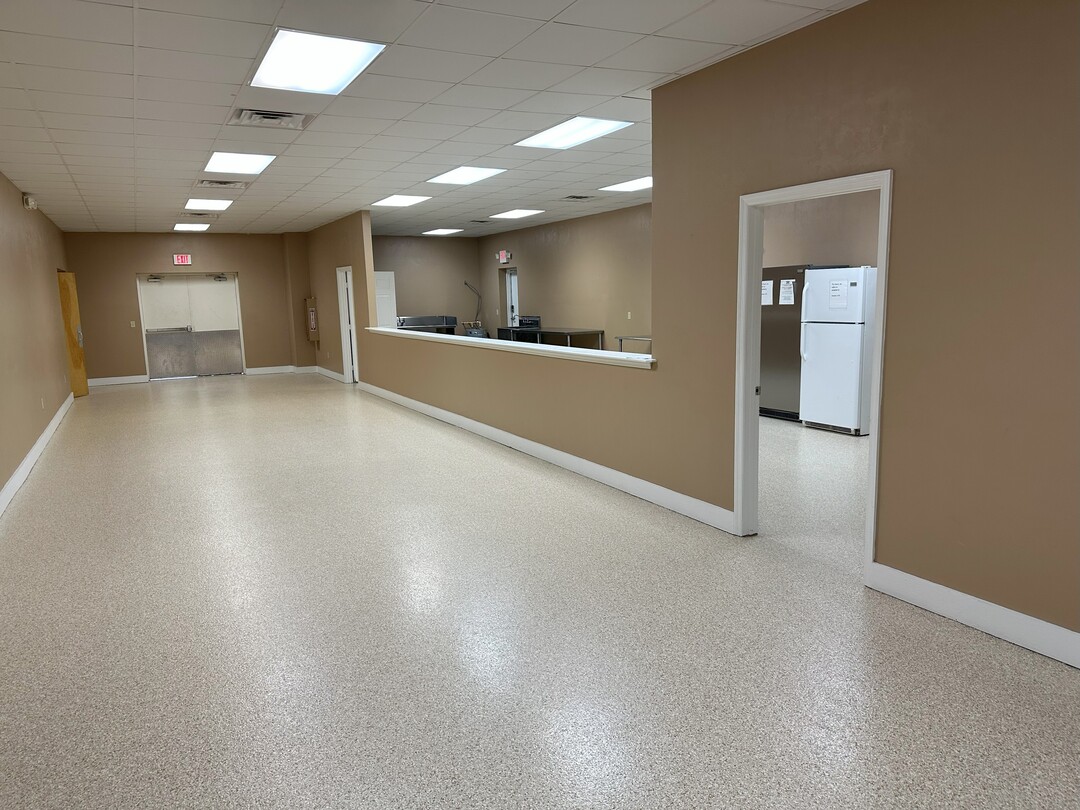
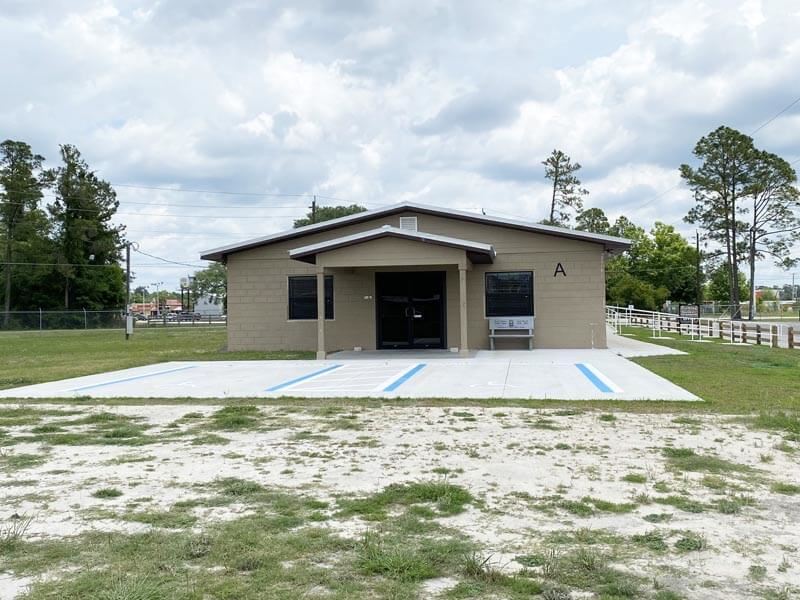





Florida Gateway Fairgrounds
164 Sw Mary Ethel Lane, Lake City, FL
350 Capacity
$150 to $5,500 / Wedding
Florida Gateway Fairgrounds has several facilities available to rent for special events.
Event Pricing
Reception Hall Price Range
60 people max
$150 - $850
per event
Banquet Hall Price Range
350 people max
$1,500 - $5,500
per event
Event Spaces
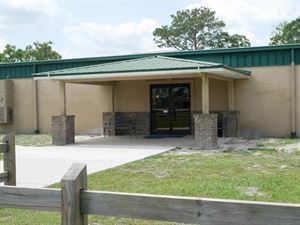
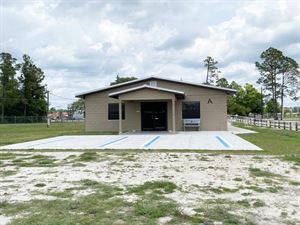
Additional Info
Venue Types
Amenities
- Fully Equipped Kitchen
- Outside Catering Allowed
Features
- Max Number of People for an Event: 350