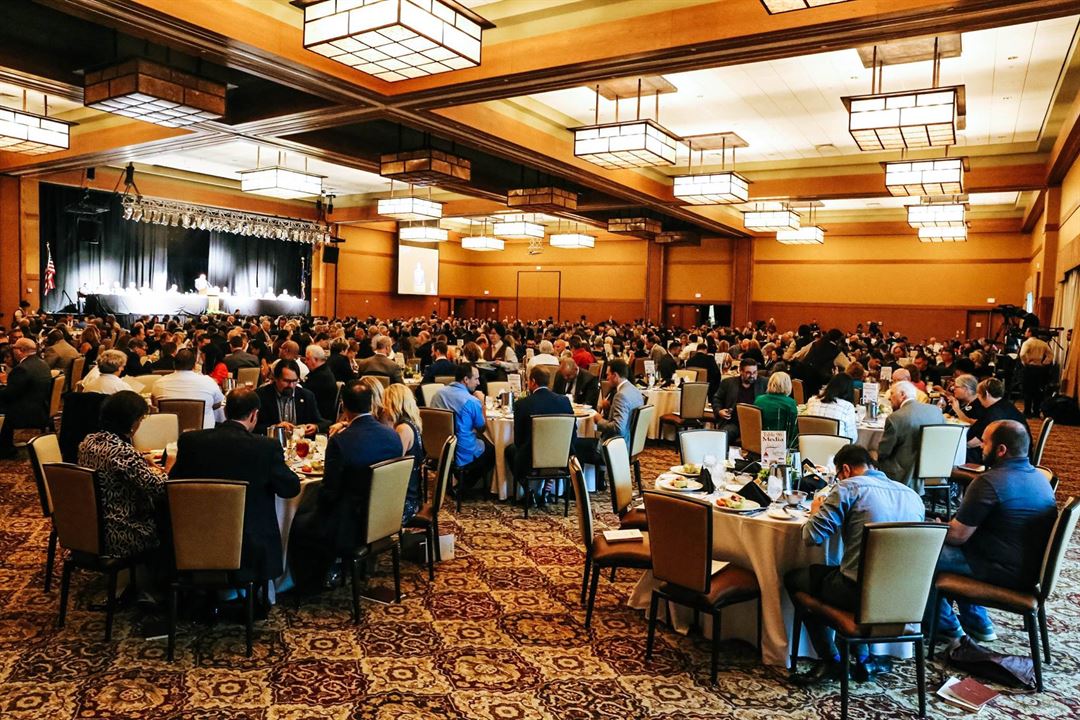
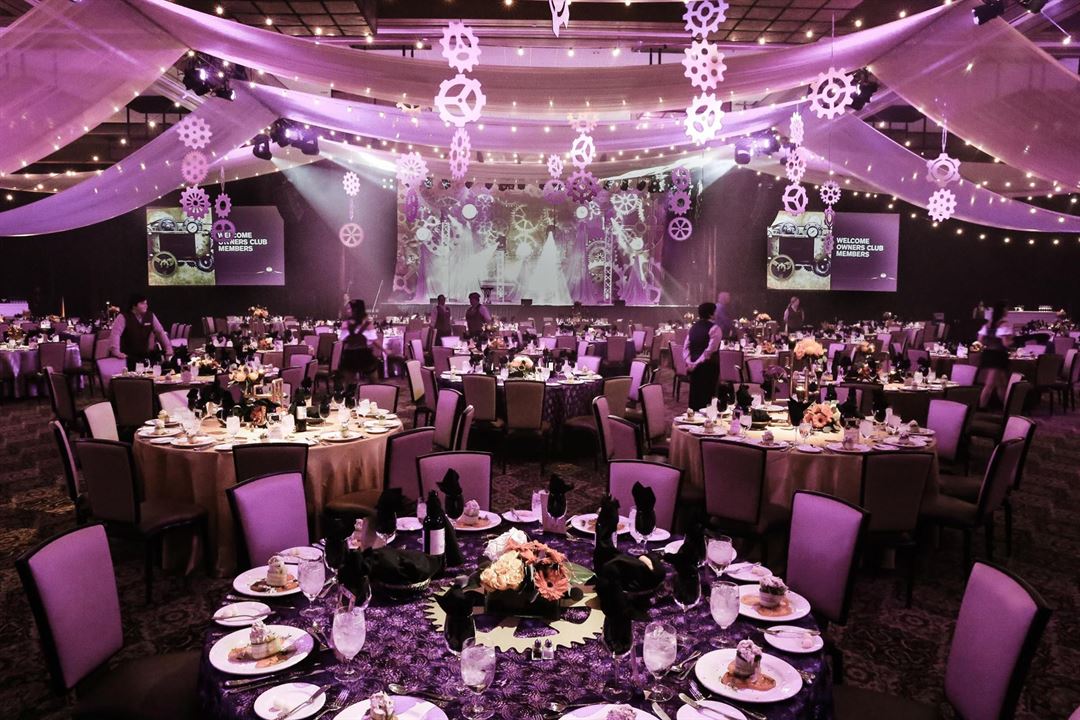

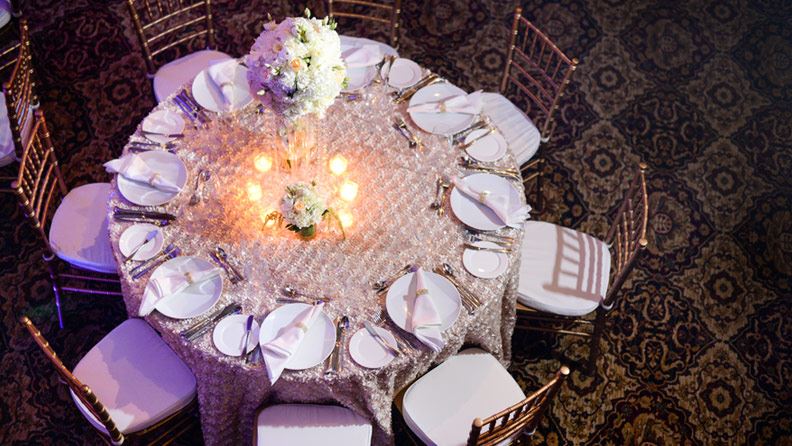
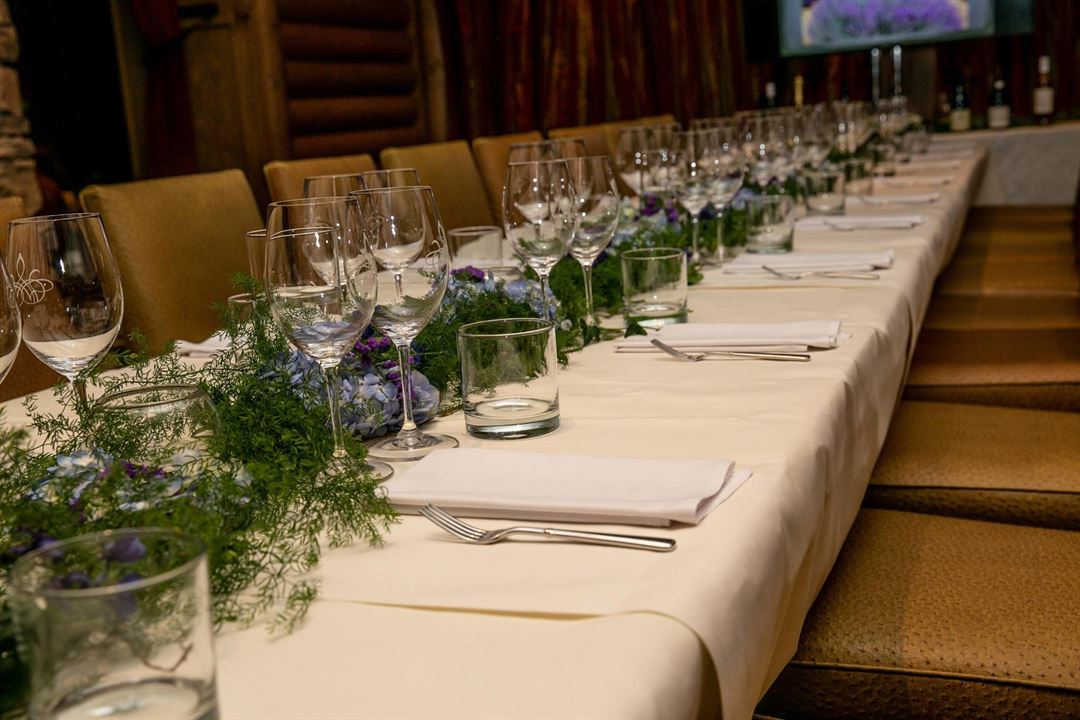


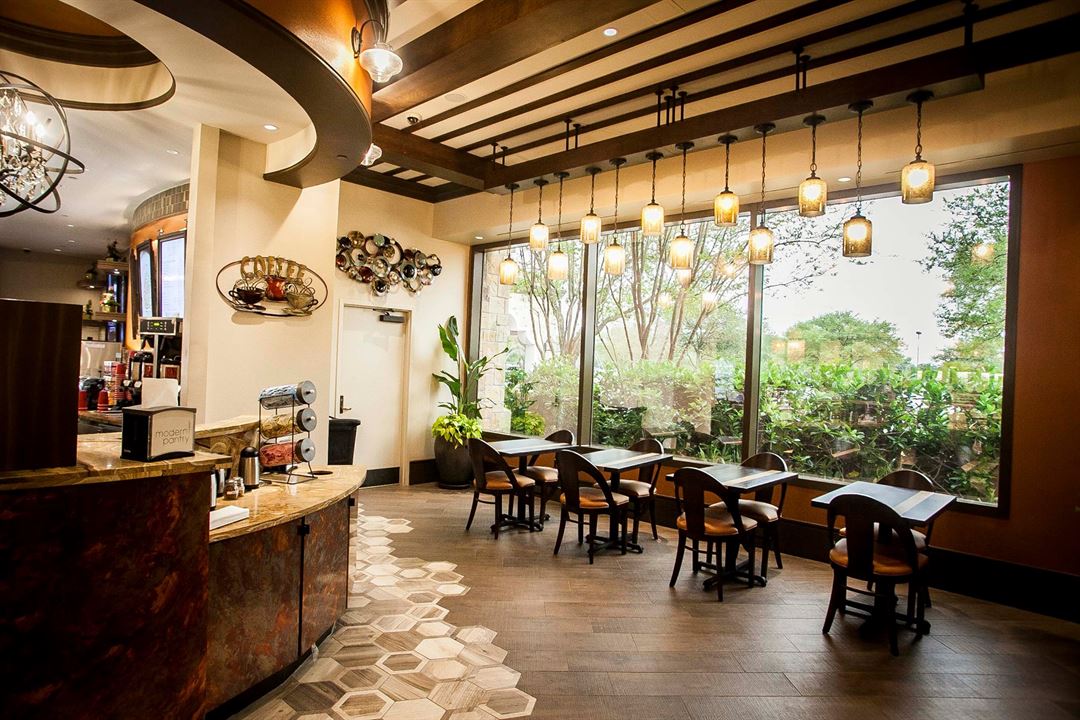
L'Auberge Casino Resort
777 Avenue L'Auberge, Lake Charles, LA
1,200 Capacity
$1,200 to $3,750 for 50 Guests
Whether you're organizing a business conference, a wedding, a reunion or a team-building exercise, ensure that your next event is a resounding, highly memorable success by giving L’Auberge Casino Resort the privilege of hosting your event. Here you’ll find the finest in catering, flexible technology and functional meeting space. It’s where spacious settings and peerless service combine into a uniquely welcoming event destination.
Event Pricing
Catering Menu
$24 - $75
per person
Event Spaces




Additional Info
Venue Types
Amenities
- Full Bar/Lounge
- On-Site Catering Service
Features
- Max Number of People for an Event: 1200
- Number of Event/Function Spaces: 11
- Total Meeting Room Space (Square Feet): 26,000