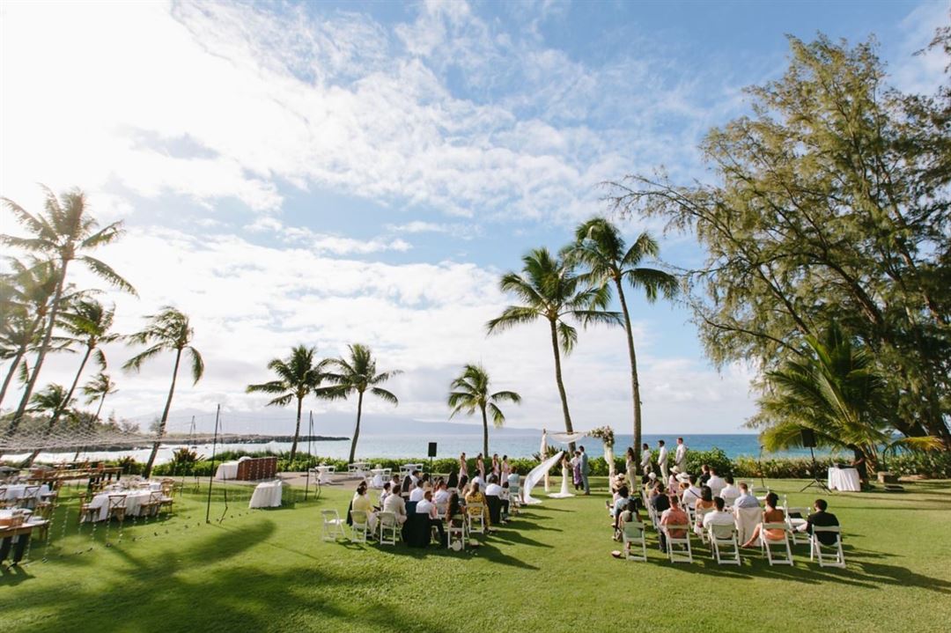
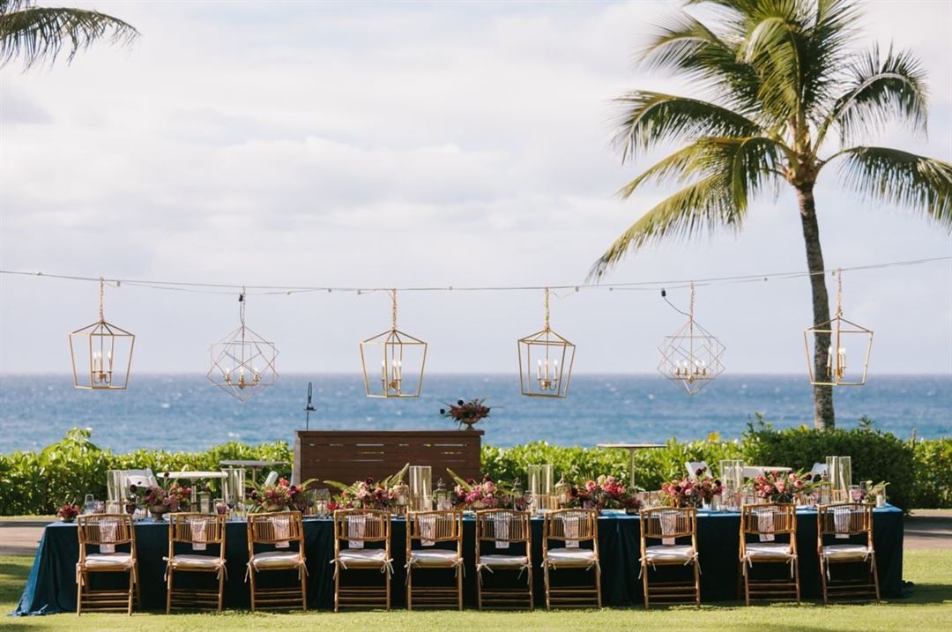
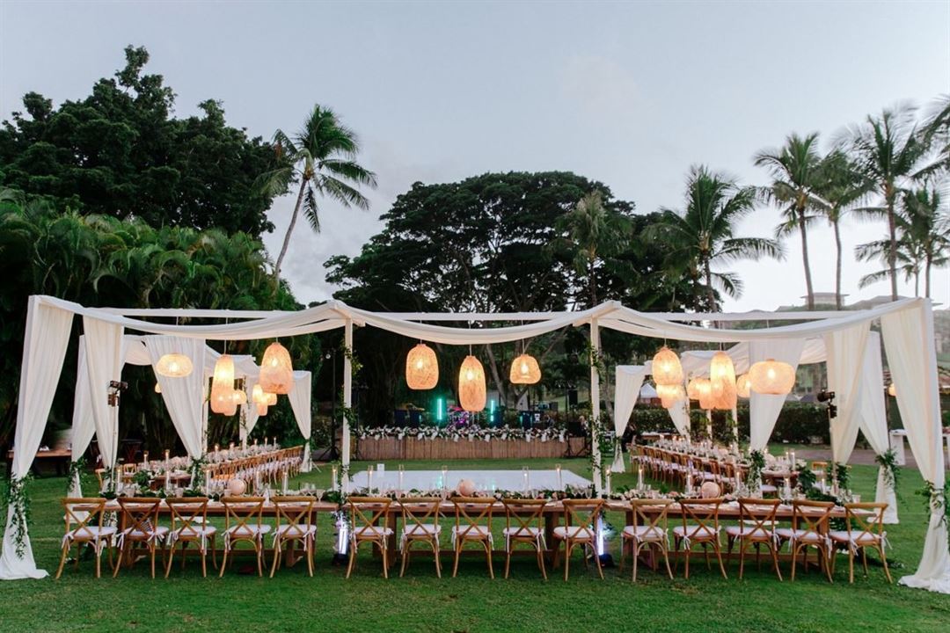
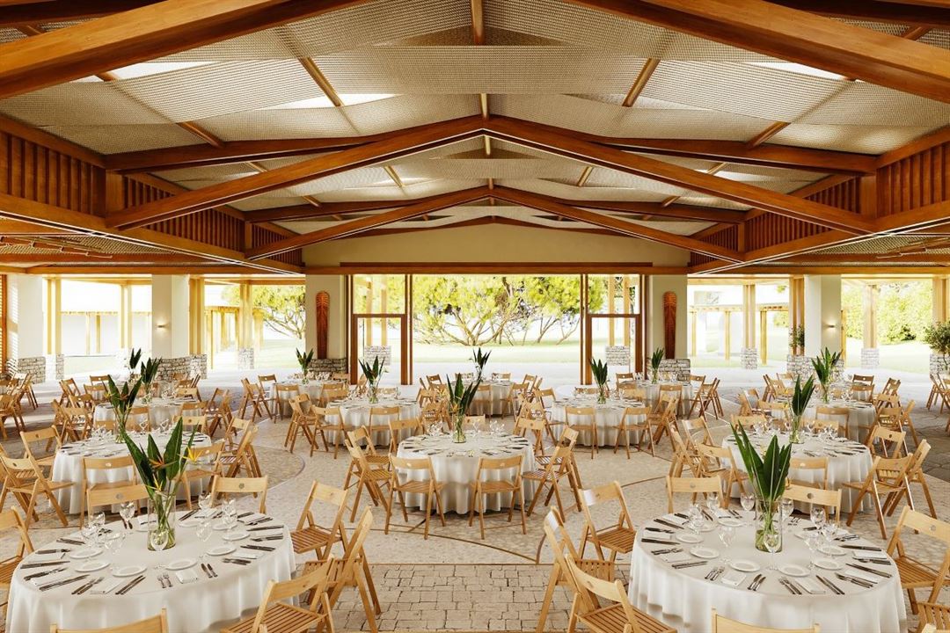
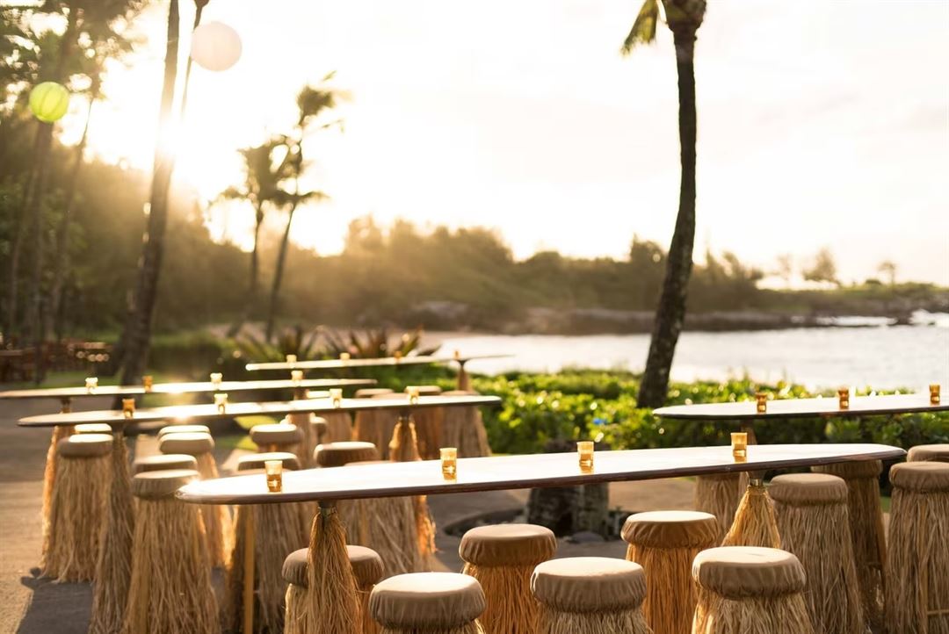





























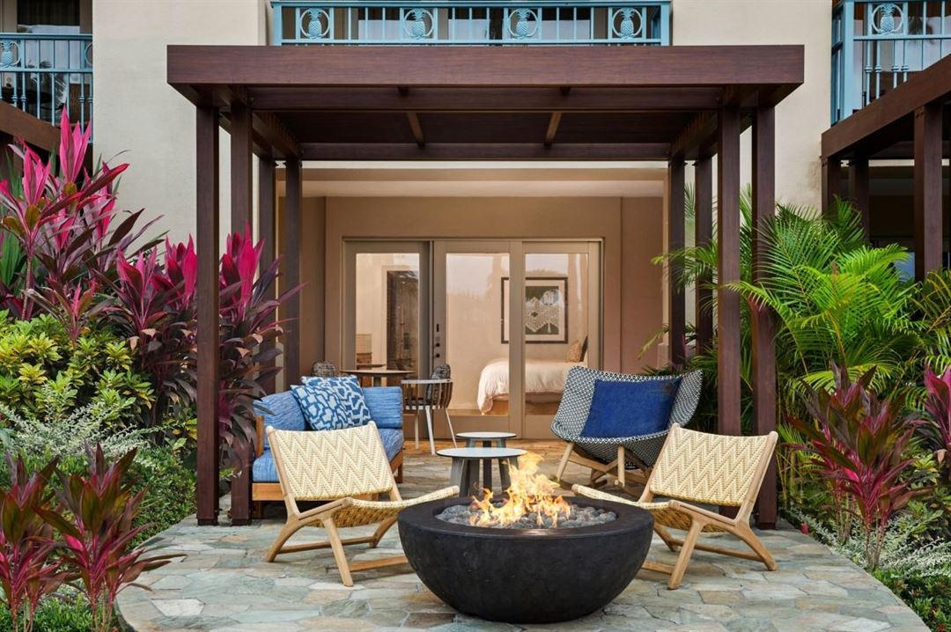
The Ritz-Carlton, Kapalua
1 Ritz Carlton Drive, Lahaina, HI
2,500 Capacity
From breathtaking ceremonies on an oceanfront lawn to elegant ballroom receptions, The Ritz-Carlton, Kapalua creates destination weddings that capture the magic and distinction of Maui itself. Discover a vast selection of indoor and outdoor venues at this luxury hotel, as well as package options and resort experiences that transform a wedding into a weekend away. Wedding planners welcome the opportunity to assist couples in planning every detail, from pre-wedding golf and spa escapes for the bridal party, to celebratory luaus, customized reception dinners and farewell brunches.
At The Ritz-Carlton, Kapalua, meetings and events defy imagination. Here, groups encounter a primal landscape of lava rock bays, lush mountain ridges and tropical waves complemented by expert event planning and 20 indoor and outdoor meeting rooms. Mingle over cocktails on the pre-function lanai. Sit down to a customized dinner of locally sourced cuisine and endless ocean views on the Beach House Lawn. Or bring together 15 executives in The Boardroom to plan your company’s next move. Whatever your group needs, the meeting space at this Maui resort offers a setting that inspires success.
Event Spaces
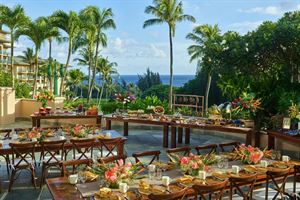
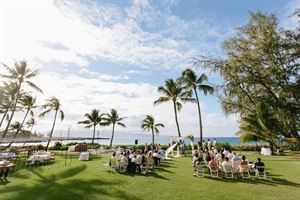

General Event Space



Additional Info
Venue Types
Amenities
- Full Bar/Lounge
- Outdoor Function Area
- Outdoor Pool
- Wireless Internet/Wi-Fi
Features
- Max Number of People for an Event: 2500
- Total Meeting Room Space (Square Feet): 289,440